10718 Boardwalk Street, Houston, TX 77042
Local realty services provided by:Better Homes and Gardens Real Estate Gary Greene
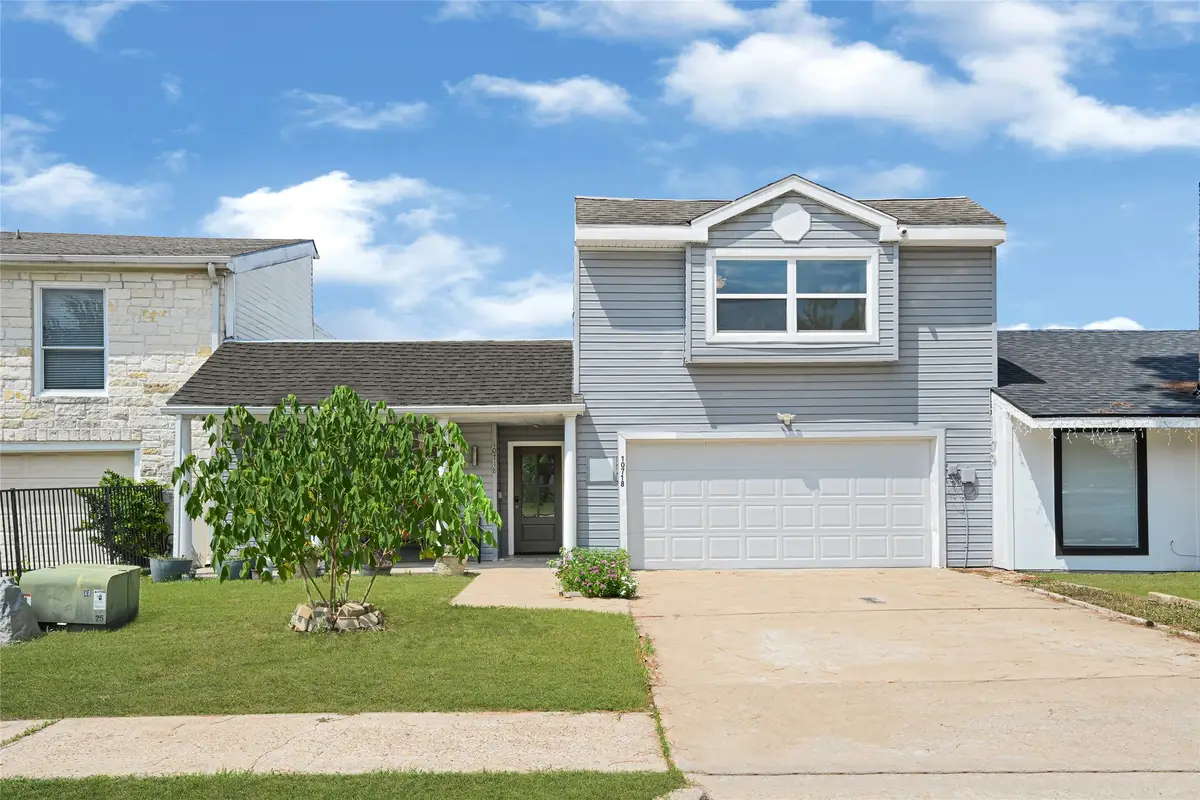
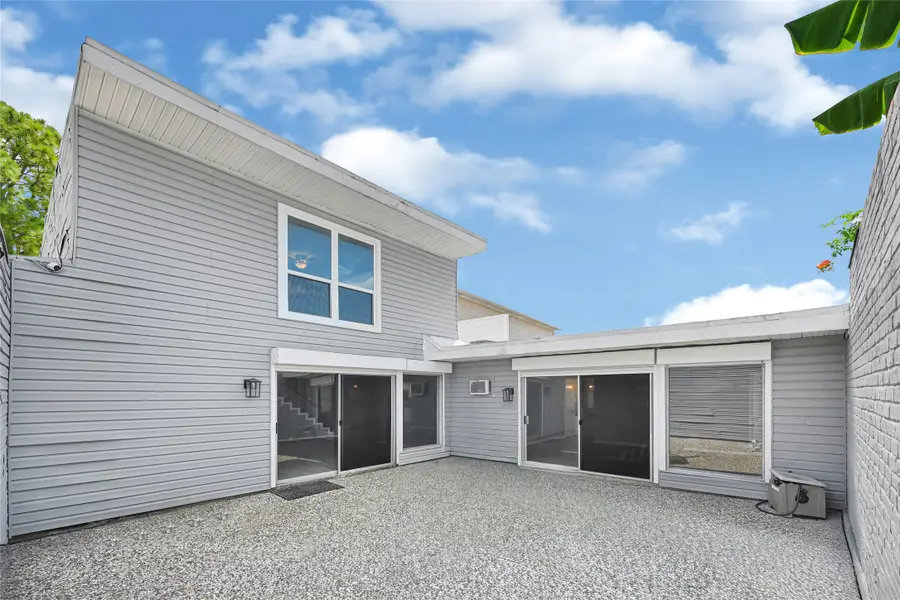
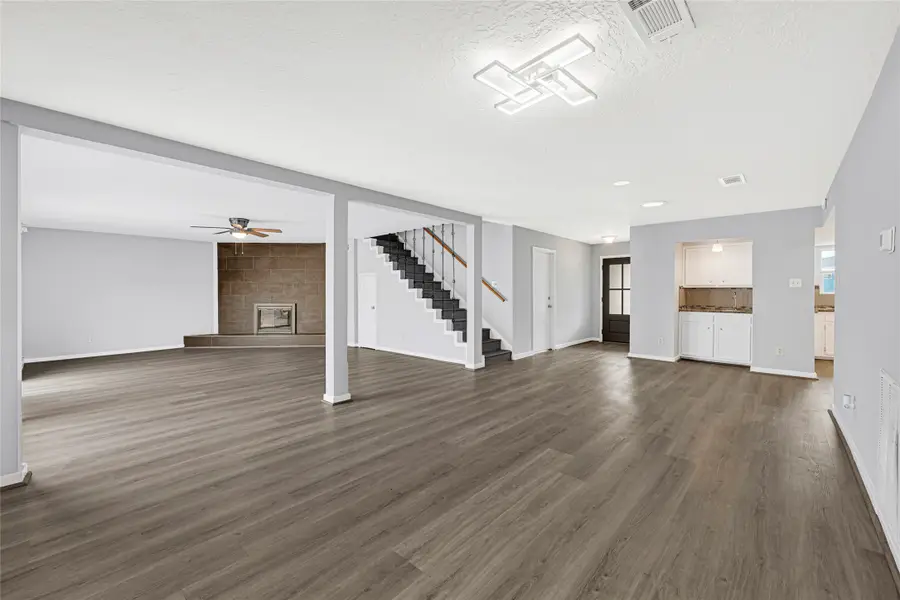
10718 Boardwalk Street,Houston, TX 77042
$318,999
- 3 Beds
- 3 Baths
- 2,305 sq. ft.
- Townhouse
- Active
Listed by:rene sorola
Office:keller williams realty metropolitan
MLS#:18671116
Source:HARMLS
Price summary
- Price:$318,999
- Price per sq. ft.:$138.39
About this home
Completely renovated and perfectly situated in the highly desirable Briargrove Park/Walnut Bend area, this stunning townhome combines modern style with an unbeatable location in Houston’s thriving Energy Corridor. Featuring brand-new flooring throughout, the home offers a fresh, move-in-ready feel. With no HOA, you’ll enjoy the freedom to personalize your space and maximize its potential. Its prime location makes it an excellent choice for both long-term living and short-term rental opportunities. Just minutes from CityCentre, you’ll have easy access to premier shopping, upscale dining, and vibrant nightlife. Food enthusiasts will also appreciate the close proximity to Houston’s renowned Chinatown, offering some of the city’s most diverse culinary experiences. Outdoor lovers will enjoy nearby Terry Hershey Park, featuring miles of scenic walking and biking trails. Don’t miss the chance to own this beautifully updated property in one of Houston’s most sought-after areas.
Contact an agent
Home facts
- Year built:1976
- Listing Id #:18671116
- Updated:August 20, 2025 at 10:11 PM
Rooms and interior
- Bedrooms:3
- Total bathrooms:3
- Full bathrooms:2
- Half bathrooms:1
- Living area:2,305 sq. ft.
Heating and cooling
- Cooling:Central Air, Electric, Window Units
- Heating:Central, Gas
Structure and exterior
- Roof:Composition
- Year built:1976
- Building area:2,305 sq. ft.
Schools
- High school:WESTSIDE HIGH SCHOOL
- Middle school:REVERE MIDDLE SCHOOL
- Elementary school:WALNUT BEND ELEMENTARY SCHOOL (HOUSTON)
Utilities
- Sewer:Public Sewer
Finances and disclosures
- Price:$318,999
- Price per sq. ft.:$138.39
- Tax amount:$5,922 (2024)
New listings near 10718 Boardwalk Street
- New
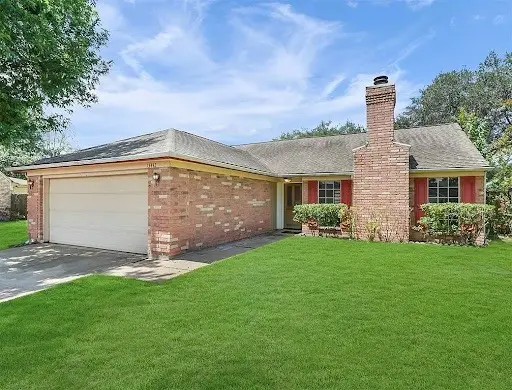 $278,000Active3 beds 2 baths1,703 sq. ft.
$278,000Active3 beds 2 baths1,703 sq. ft.13442 Bridgewalk Lane, Houston, TX 77041
MLS# 11306054Listed by: DALTON WADE INC - New
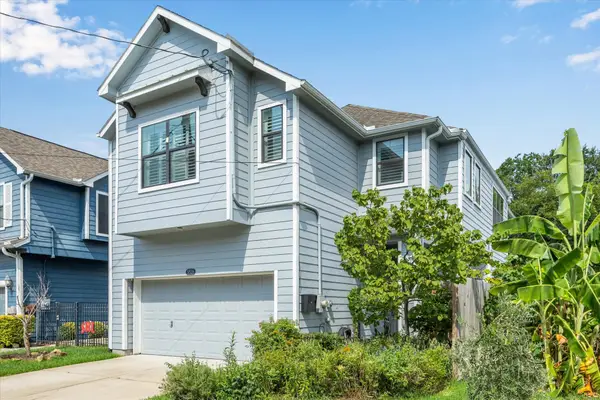 $615,000Active3 beds 3 baths2,524 sq. ft.
$615,000Active3 beds 3 baths2,524 sq. ft.3826 Brinkman Street, Houston, TX 77018
MLS# 15802335Listed by: MARTHA TURNER SOTHEBY'S INTERNATIONAL REALTY - New
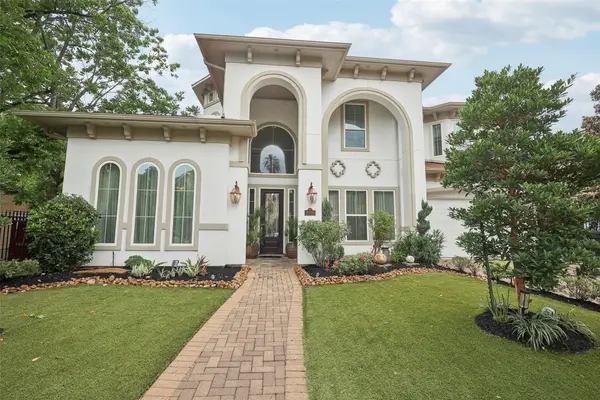 $1,340,000Active4 beds 5 baths4,384 sq. ft.
$1,340,000Active4 beds 5 baths4,384 sq. ft.3109 Mcculloch Circle, Houston, TX 77056
MLS# 23908376Listed by: KELLER WILLIAMS MEMORIAL - New
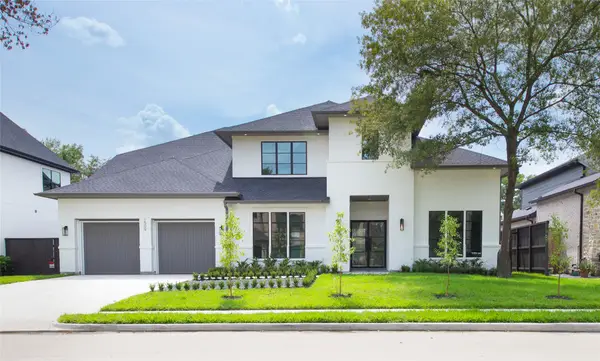 $1,549,995Active5 beds 5 baths4,252 sq. ft.
$1,549,995Active5 beds 5 baths4,252 sq. ft.1731 Benbow Way, Houston, TX 77080
MLS# 24630885Listed by: HOMESMART - New
 $575,000Active4 beds 3 baths2,260 sq. ft.
$575,000Active4 beds 3 baths2,260 sq. ft.10718 Burgoyne Road, Houston, TX 77042
MLS# 25440696Listed by: MEADOWS PROPERTY GROUP - New
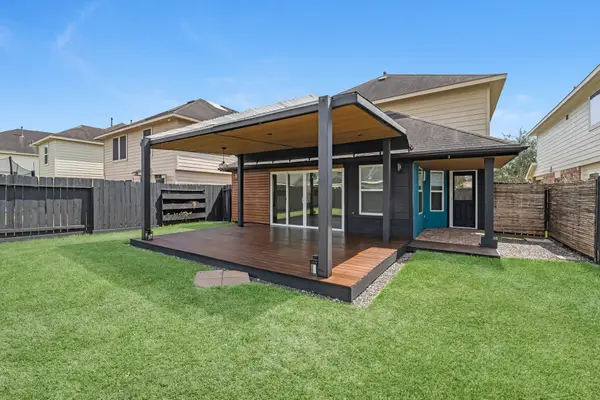 $320,000Active3 beds 3 baths1,842 sq. ft.
$320,000Active3 beds 3 baths1,842 sq. ft.11839 Red Hummingbird Drive, Houston, TX 77047
MLS# 26532753Listed by: HOMESMART - New
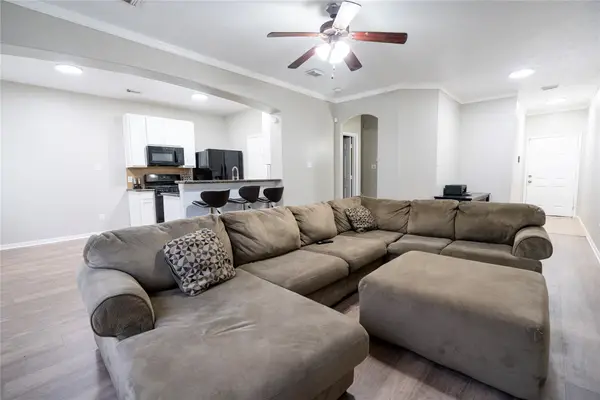 $215,000Active3 beds 3 baths1,701 sq. ft.
$215,000Active3 beds 3 baths1,701 sq. ft.4908 Landward Ln Lane, Houston, TX 77066
MLS# 29990566Listed by: LEGACY HOMES & PROPERTIES, LLC - New
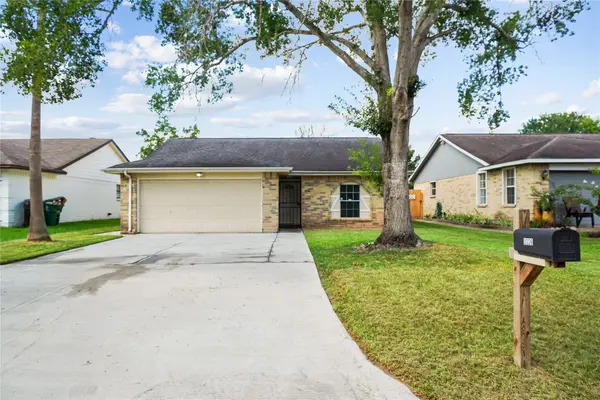 $240,000Active3 beds 2 baths1,232 sq. ft.
$240,000Active3 beds 2 baths1,232 sq. ft.3226 Dragonwick Drive, Houston, TX 77045
MLS# 30297420Listed by: KELLER WILLIAMS PREFERRED - New
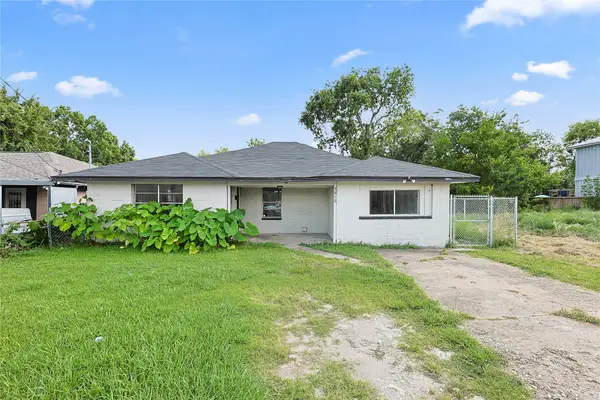 $190,000Active3 beds 2 baths1,563 sq. ft.
$190,000Active3 beds 2 baths1,563 sq. ft.3810 Lehall Street, Houston, TX 77021
MLS# 41256983Listed by: COMPASS RE TEXAS, LLC - HOUSTON - New
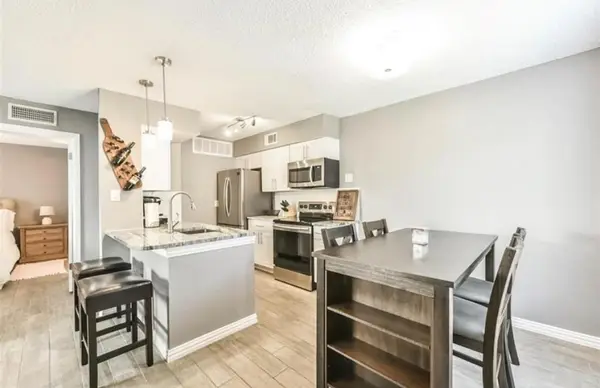 $85,000Active1 beds 1 baths604 sq. ft.
$85,000Active1 beds 1 baths604 sq. ft.250 El Dorado Boulevard #175, Houston, TX 77598
MLS# 43670123Listed by: REALTY ONE GROUP ICONIC
