10726 Paulwood Drive, Houston, TX 77071
Local realty services provided by:Better Homes and Gardens Real Estate Gary Greene
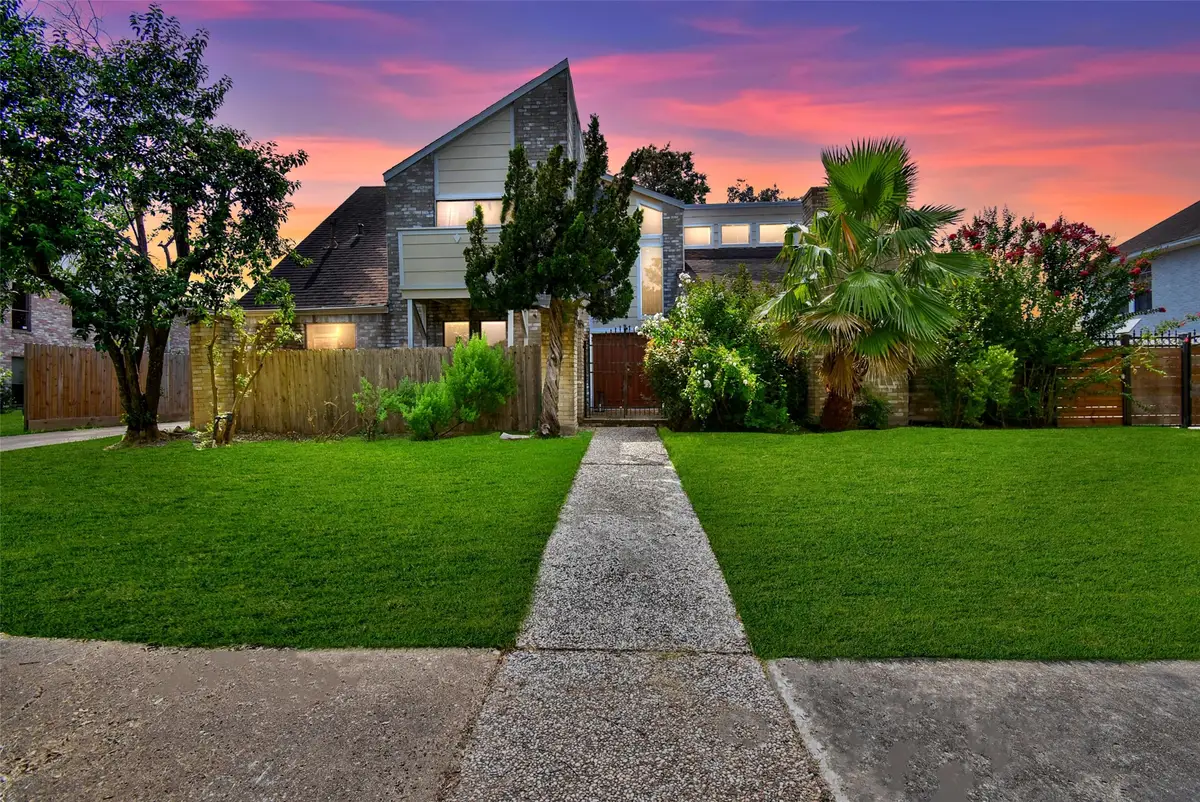
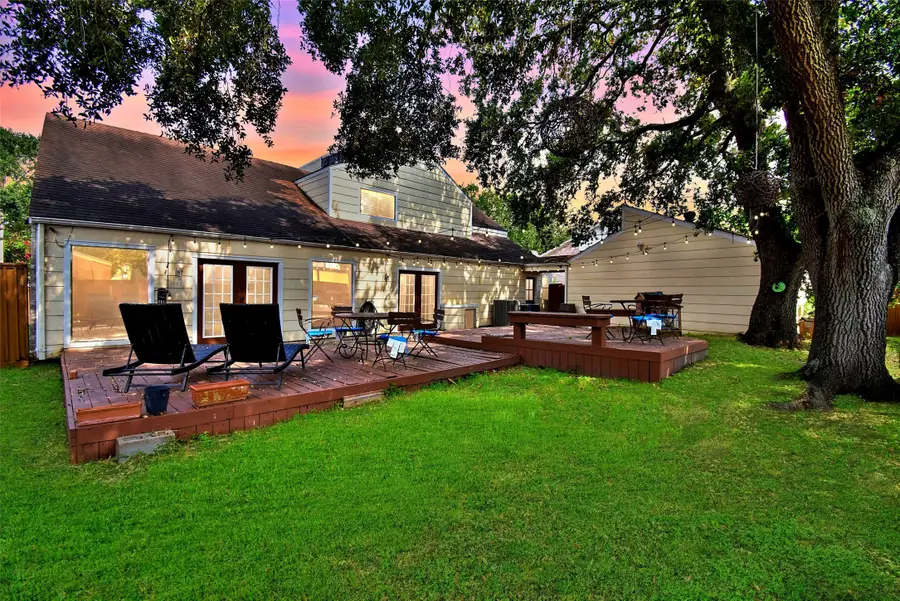
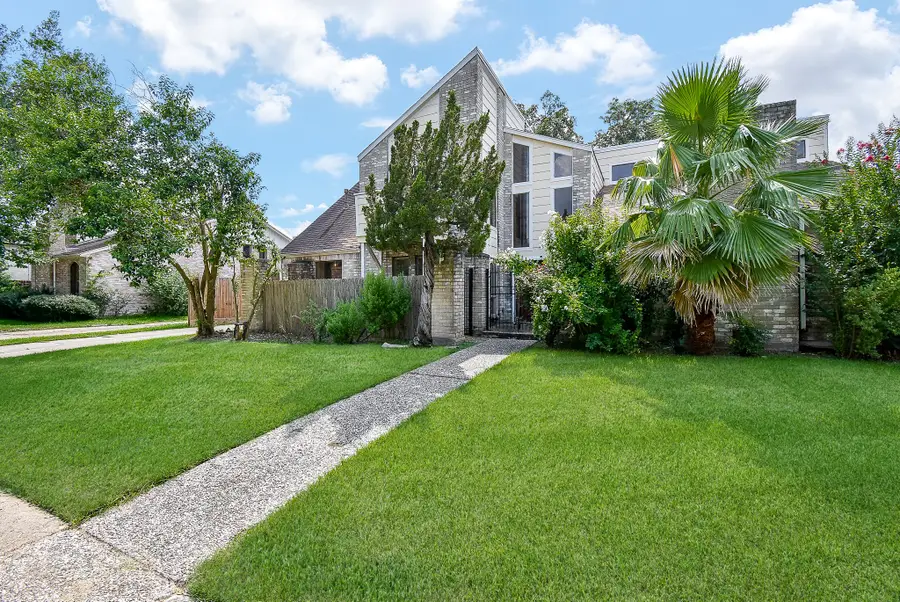
10726 Paulwood Drive,Houston, TX 77071
$435,000
- 4 Beds
- 4 Baths
- 3,110 sq. ft.
- Single family
- Active
Listed by:nicolette belaiter-de buck
Office:cb&a, realtors-katy
MLS#:80875680
Source:HARMLS
Price summary
- Price:$435,000
- Price per sq. ft.:$139.87
- Monthly HOA dues:$45.33
About this home
COME SEE THIS STUNNING 2 Story home in the sought after community of NORTHFIELD. This ONE OF A KIND FLOORPLAN creates an inviting atmosphere for large gatherings and entertainment. Once inside, you will find 3 roomy living space areas, lots of natural light ,high ceilings, custom build-in bookcases, double patio doors opening onto the relaxing backyard. Updated ( walk-in) shower(s)and bidets. Newly updated kitchen flowing effortlessly into the breakfast/dining area. New appliances, granite countertops, gas stove top, convection oven, SS farmers sink and a water filtration system(2018). New water heaters in 2016 & 2019. New AC units 2021 (new coils July 2024) Roof repair 2021.
3 Spacious bedrooms upstairs, one with an ensuite bathroom. This home has been well maintained and is ready for immediate move in. Great location within walking distance to the neighborhood pool and playground. LOW TAX RATE, NO MUD. This home is an absolute MUST SEE, Schedule your showing today!
Contact an agent
Home facts
- Year built:1975
- Listing Id #:80875680
- Updated:August 17, 2025 at 11:35 AM
Rooms and interior
- Bedrooms:4
- Total bathrooms:4
- Full bathrooms:3
- Half bathrooms:1
- Living area:3,110 sq. ft.
Heating and cooling
- Cooling:Central Air, Electric, Gas, Zoned
- Heating:Central, Electric, Gas, Zoned
Structure and exterior
- Roof:Composition
- Year built:1975
- Building area:3,110 sq. ft.
- Lot area:0.19 Acres
Schools
- High school:SHARPSTOWN HIGH SCHOOL
- Middle school:WELCH MIDDLE SCHOOL
- Elementary school:MILNE ELEMENTARY SCHOOL
Finances and disclosures
- Price:$435,000
- Price per sq. ft.:$139.87
- Tax amount:$5,630 (2023)
New listings near 10726 Paulwood Drive
- New
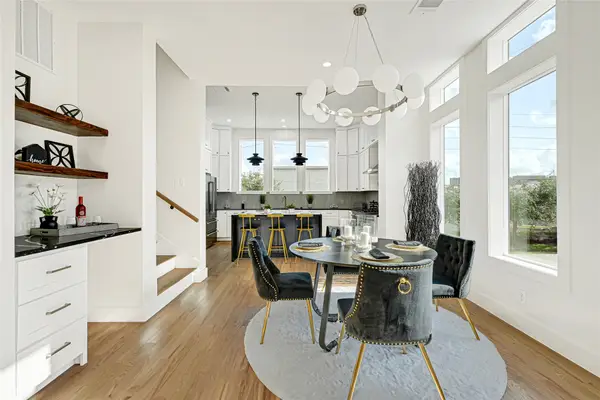 $650,000Active3 beds 4 baths2,494 sq. ft.
$650,000Active3 beds 4 baths2,494 sq. ft.5619 Val Verde Street, Houston, TX 77057
MLS# 18417173Listed by: EXP REALTY LLC - New
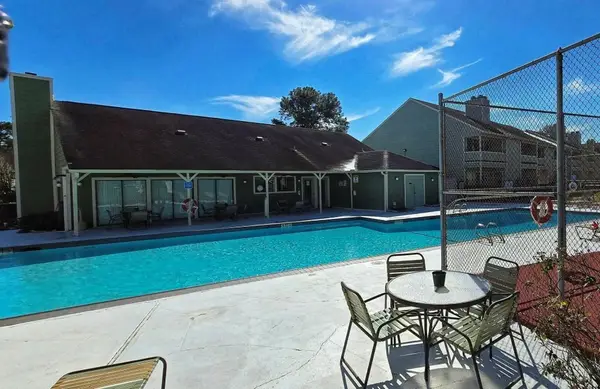 $104,800Active1 beds 1 baths989 sq. ft.
$104,800Active1 beds 1 baths989 sq. ft.14777 Wunderlich Drive #2106, Houston, TX 77069
MLS# 85738762Listed by: TEXAS SIGNATURE REALTY - New
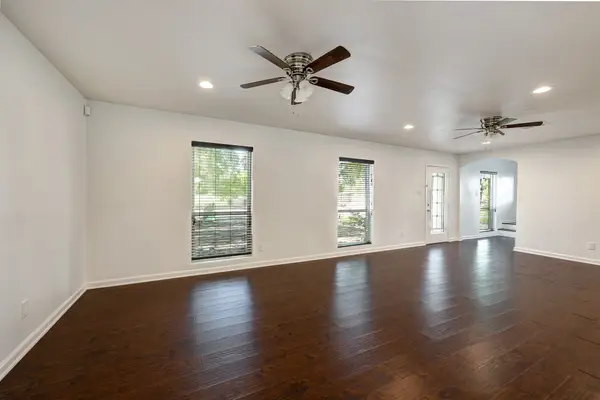 $295,000Active4 beds 3 baths2,240 sq. ft.
$295,000Active4 beds 3 baths2,240 sq. ft.5911 W West Bellfort Avenue, Houston, TX 77035
MLS# 47708753Listed by: ORCHARD BROKERAGE - New
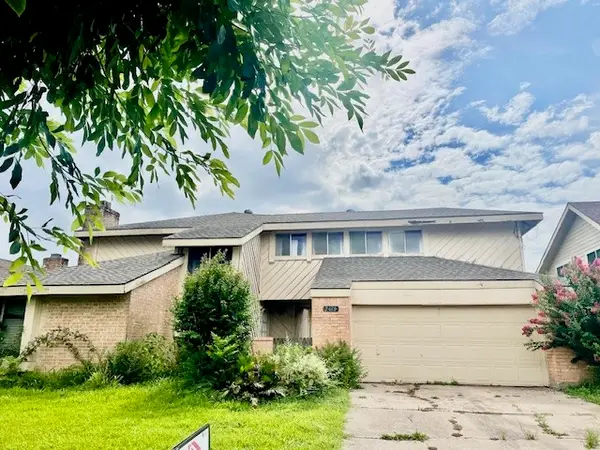 $232,000Active4 beds 3 baths2,237 sq. ft.
$232,000Active4 beds 3 baths2,237 sq. ft.7610 Timberway Lane, Houston, TX 77072
MLS# 59952032Listed by: TEXAS SIGNATURE REALTY - New
 $189,000Active3 beds 2 baths1,272 sq. ft.
$189,000Active3 beds 2 baths1,272 sq. ft.16335 Brinkwood Drive, Houston, TX 77090
MLS# 87113296Listed by: ROSS AND MARSHALL REALTY - New
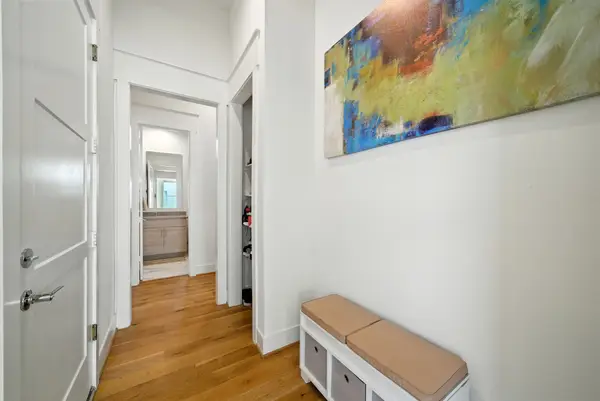 $626,000Active4 beds 3 baths2,862 sq. ft.
$626,000Active4 beds 3 baths2,862 sq. ft.3302 Cardinal Crest Lane, Houston, TX 77080
MLS# 12214804Listed by: WHITE HOUSE GLOBAL PROPERTIES - New
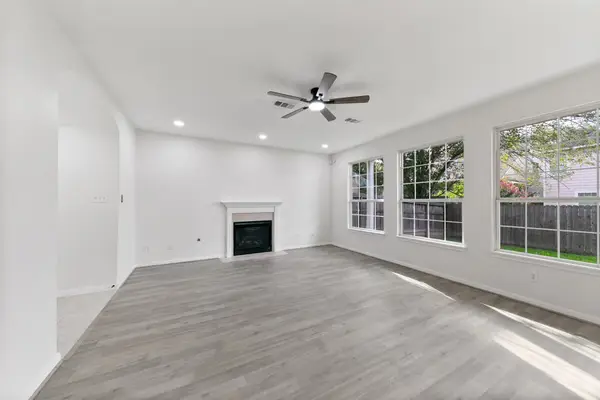 $249,000Active3 beds 3 baths1,456 sq. ft.
$249,000Active3 beds 3 baths1,456 sq. ft.4444 Victory Drive #25, Houston, TX 77088
MLS# 35073092Listed by: KELLER WILLIAMS MEMORIAL - New
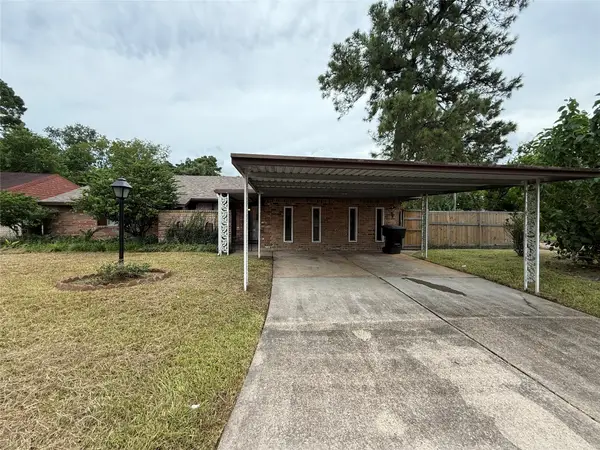 $239,995Active4 beds 3 baths1,779 sq. ft.
$239,995Active4 beds 3 baths1,779 sq. ft.6502 Leedale Street, Houston, TX 77016
MLS# 30075970Listed by: NC DEVELOPMENT GROUP INC - New
 $205,000Active1 beds 1 baths641 sq. ft.
$205,000Active1 beds 1 baths641 sq. ft.3231 Allen Parkway #6102, Houston, TX 77019
MLS# 47645797Listed by: APEX BROKERAGE, LLC - New
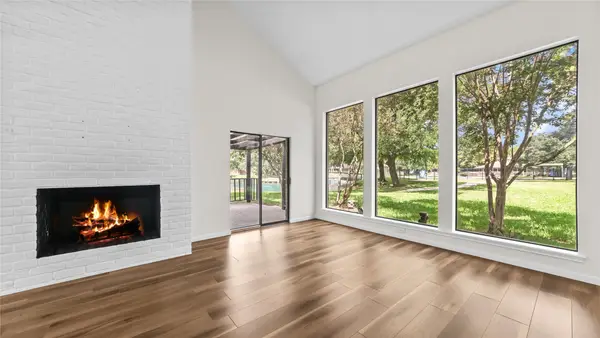 $385,000Active4 beds 3 baths3,040 sq. ft.
$385,000Active4 beds 3 baths3,040 sq. ft.175 Old Bridge Lake, Houston, TX 77069
MLS# 49420971Listed by: COLDWELL BANKER REALTY - LAKE CONROE/WILLIS
