10743 Boardwalk Street, Houston, TX 77042
Local realty services provided by:Better Homes and Gardens Real Estate Hometown
10743 Boardwalk Street,Houston, TX 77042
$299,999
- 3 Beds
- 3 Baths
- 2,501 sq. ft.
- Townhouse
- Active
Listed by: eric chiang
Office: winhill advisors - kirby
MLS#:34373644
Source:HARMLS
Price summary
- Price:$299,999
- Price per sq. ft.:$119.95
About this home
Beautifully updated home in the desirable Walnut Bend area. Prime location without the premium price tag. Situated on the corner of a quiet cul-de-sac, this property offers the largest lot on the street, generous parking space, and zero pass-through traffic for added privacy and peace. Enjoy quick access to I-10, Beltway 8, and Westheimer, placing you minutes from CityCentre, Memorial, the Energy Corridor, and Houston’s vibrant Chinatown dining scene. A convenience store is just a short walk away for everyday essentials. Inside, the home features a garage conversion that provides an additional flex room perfect as a home office, fitness room, or extra bedroom. Second floor space serves perfectly as a game room, media room, or secondary living space. Fresh new sod in the front yard enhances curb appeal. Home will require some light TLC and is being sold as-is, presenting a great opportunity to add your own cosmetic touches. Buyers to verify room dimensions; measurements are approximate.
Contact an agent
Home facts
- Year built:1979
- Listing ID #:34373644
- Updated:February 25, 2026 at 12:54 PM
Rooms and interior
- Bedrooms:3
- Total bathrooms:3
- Full bathrooms:2
- Half bathrooms:1
- Living area:2,501 sq. ft.
Heating and cooling
- Cooling:Central Air, Electric
- Heating:Central, Gas
Structure and exterior
- Roof:Composition
- Year built:1979
- Building area:2,501 sq. ft.
Schools
- High school:WESTSIDE HIGH SCHOOL
- Middle school:REVERE MIDDLE SCHOOL
- Elementary school:WALNUT BEND ELEMENTARY SCHOOL (HOUSTON)
Utilities
- Sewer:Public Sewer
Finances and disclosures
- Price:$299,999
- Price per sq. ft.:$119.95
- Tax amount:$6,731 (2025)
New listings near 10743 Boardwalk Street
 $4,450,000Pending5 beds 7 baths5,661 sq. ft.
$4,450,000Pending5 beds 7 baths5,661 sq. ft.3760 Arnold Street, Houston, TX 77005
MLS# 26433551Listed by: GREENWOOD KING PROPERTIES - KIRBY OFFICE $2,559,000Pending4 beds 5 baths4,003 sq. ft.
$2,559,000Pending4 beds 5 baths4,003 sq. ft.3906 Marquette Street, Houston, TX 77005
MLS# 51350228Listed by: NORMAN WILSON REALTY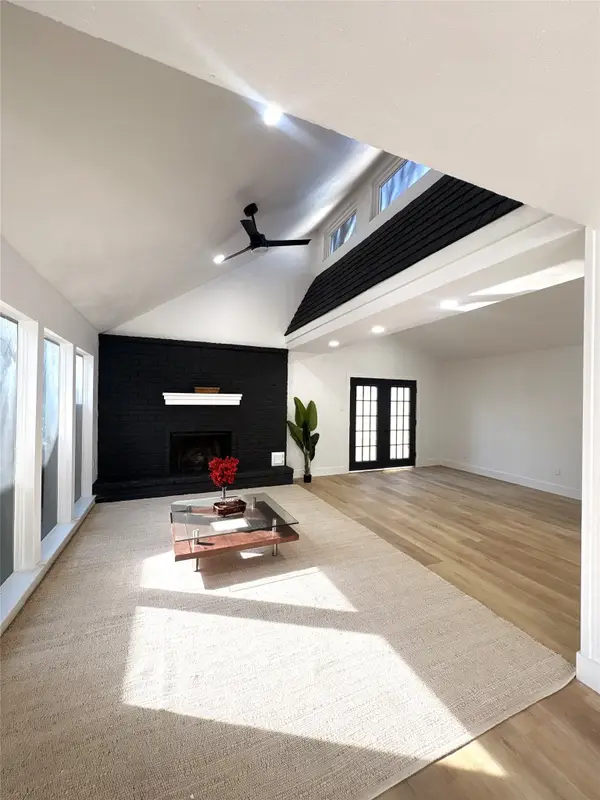 $314,999Pending3 beds 2 baths2,051 sq. ft.
$314,999Pending3 beds 2 baths2,051 sq. ft.10006 Kirkwren Court, Houston, TX 77089
MLS# 30667514Listed by: C.R.REALTY- New
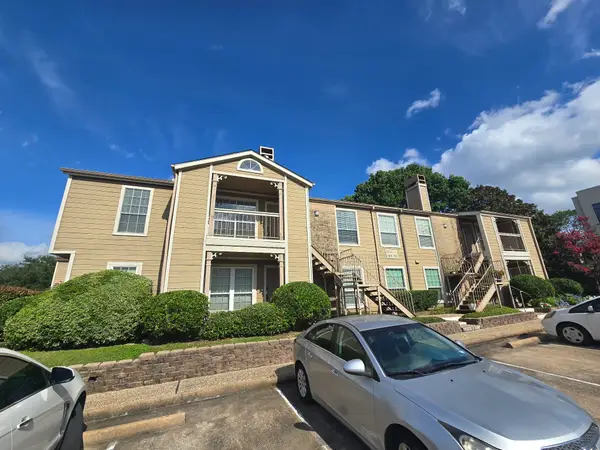 $219,000Active2 beds 2 baths1,002 sq. ft.
$219,000Active2 beds 2 baths1,002 sq. ft.1860 White Oak Drive #314, Houston, TX 77009
MLS# 34133283Listed by: VYLLA HOME - New
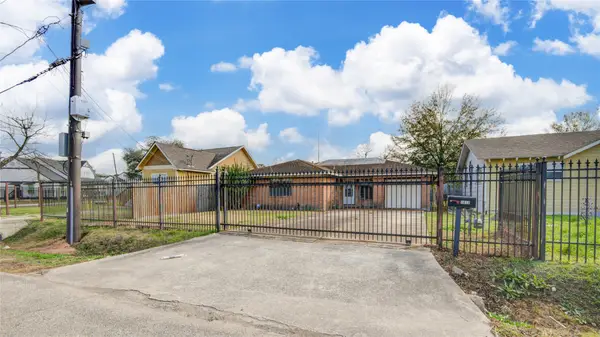 $154,000Active3 beds 1 baths1,209 sq. ft.
$154,000Active3 beds 1 baths1,209 sq. ft.1410 Caplin Street, Houston, TX 77022
MLS# 44263857Listed by: THE SEARS GROUP - New
 $434,900Active3 beds 2 baths2,603 sq. ft.
$434,900Active3 beds 2 baths2,603 sq. ft.5506 Bacher St Street #A/B, Houston, TX 77028
MLS# 97422713Listed by: PREMIER HAUS REALTY, LLC - New
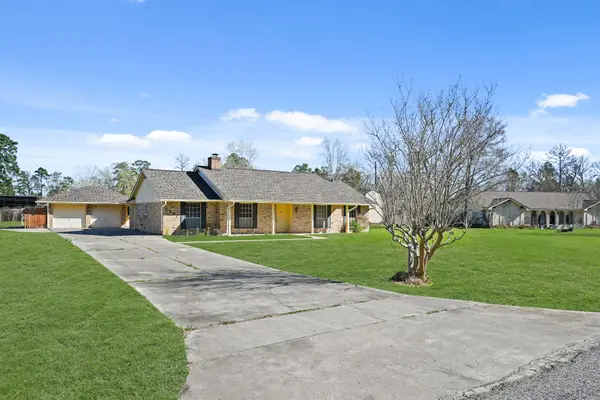 $460,000Active5 beds 4 baths2,530 sq. ft.
$460,000Active5 beds 4 baths2,530 sq. ft.1307 Southern Hills Road, Houston, TX 77339
MLS# 24301445Listed by: REFUGE GROUP PROPERTIES - Open Sat, 11am to 5pmNew
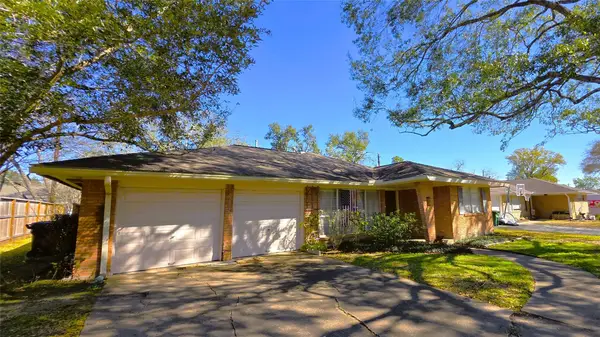 $175,000Active3 beds 2 baths1,854 sq. ft.
$175,000Active3 beds 2 baths1,854 sq. ft.5322 Briarbend Drive, Houston, TX 77096
MLS# 49453309Listed by: UNITED REAL ESTATE - Open Sat, 12 to 5pmNew
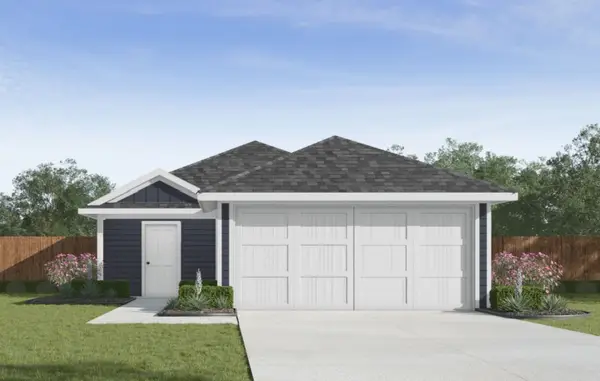 $290,995Active4 beds 2 baths1,573 sq. ft.
$290,995Active4 beds 2 baths1,573 sq. ft.11917 Sweet Apple Lane, Houston, TX 77048
MLS# 49795954Listed by: CASA BONILLA REALTY LLC - New
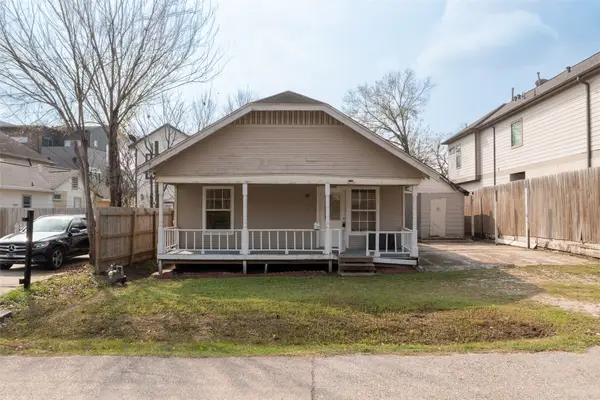 $599,000Active0 Acres
$599,000Active0 Acres5229 Eigel Street, Houston, TX 77007
MLS# 53674843Listed by: PALMA GROUP LLC

