10803 Chevy Chase Drive, Houston, TX 77042
Local realty services provided by:Better Homes and Gardens Real Estate Gary Greene
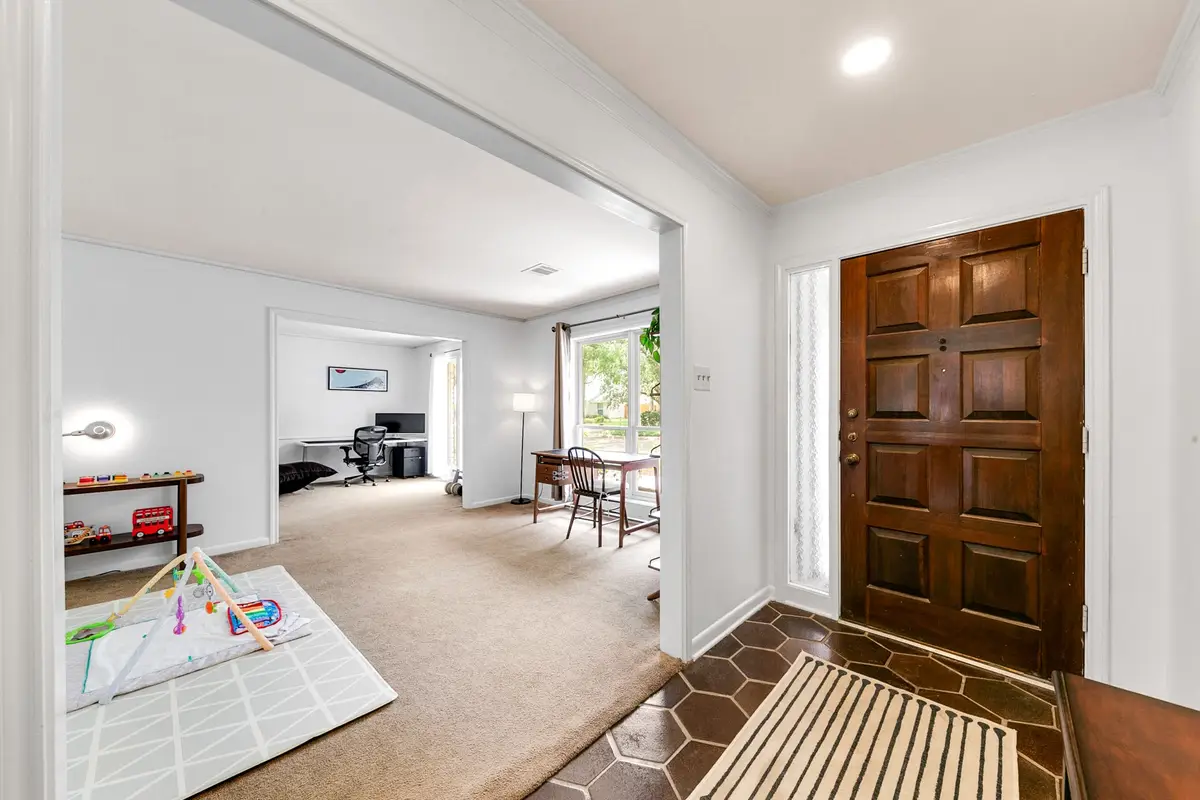
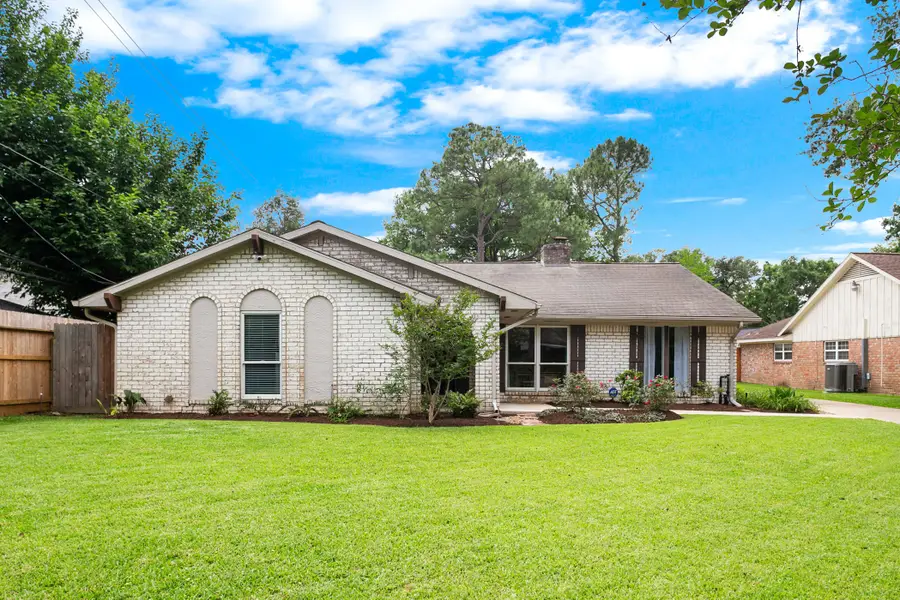
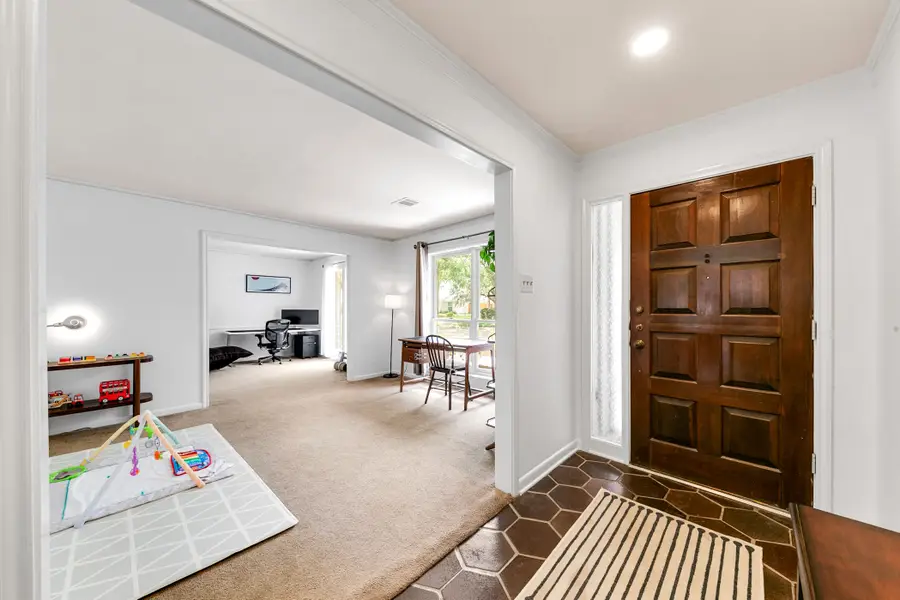
10803 Chevy Chase Drive,Houston, TX 77042
$499,000
- 4 Beds
- 3 Baths
- 2,559 sq. ft.
- Single family
- Active
Upcoming open houses
- Sun, Aug 1711:00 am - 01:00 pm
Listed by:joseph ray diosana
Office:keller williams memorial
MLS#:67939514
Source:HARMLS
Price summary
- Price:$499,000
- Price per sq. ft.:$195
- Monthly HOA dues:$81.17
About this home
4-bed, 2.5-bath home, located on quiet cul-de-sac in Lakeside Estates, offers versatile & inviting layout. A covered front patio welcomes you inside, leading to a formal dining area that can serve as a home office or flex space. The living room centers around a white brick fireplace, with built-ins for added storage & display. Engineered hardwood flooring runs throughout, offering both style & easy maintenance. Kitchen features off-white cabinetry, electric cooktop, stainless steel appliances, double oven, & plenty of counter space.The spacious primary bedroom includes an en suite bath with a walk-in shower & vanity area. Three additional bedrooms are tucked away from the main living spaces, offering privacy & flexibility for guests, work, or hobbies. Step outside to enjoy the large covered back patio and a walkway that adds function and charm to the backyard. Over $85,000 in updates: HVAC, flooring, electrical, plumbing, roof repair (2025), and foundation pier re-leveling (June 2025).
Contact an agent
Home facts
- Year built:1971
- Listing Id #:67939514
- Updated:August 13, 2025 at 11:10 PM
Rooms and interior
- Bedrooms:4
- Total bathrooms:3
- Full bathrooms:2
- Half bathrooms:1
- Living area:2,559 sq. ft.
Heating and cooling
- Cooling:Central Air, Electric
- Heating:Central, Gas
Structure and exterior
- Roof:Composition
- Year built:1971
- Building area:2,559 sq. ft.
- Lot area:0.22 Acres
Schools
- High school:WESTSIDE HIGH SCHOOL
- Middle school:REVERE MIDDLE SCHOOL
- Elementary school:WALNUT BEND ELEMENTARY SCHOOL (HOUSTON)
Utilities
- Sewer:Public Sewer
Finances and disclosures
- Price:$499,000
- Price per sq. ft.:$195
- Tax amount:$7,627 (2024)
New listings near 10803 Chevy Chase Drive
- New
 $194,900Active2 beds 2 baths1,124 sq. ft.
$194,900Active2 beds 2 baths1,124 sq. ft.8615 Vinkins Road, Houston, TX 77071
MLS# 10977575Listed by: REDFIN CORPORATION - New
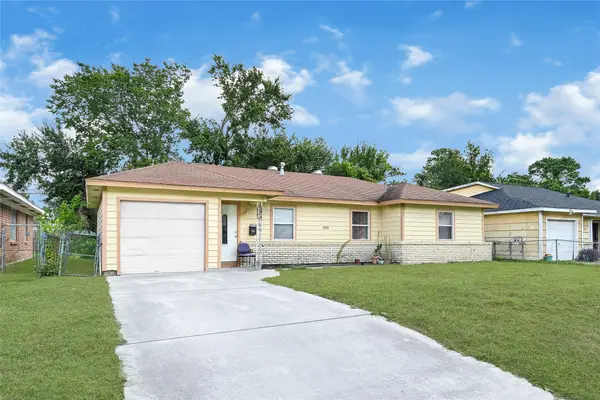 $150,000Active3 beds 1 baths1,536 sq. ft.
$150,000Active3 beds 1 baths1,536 sq. ft.3931 Southlawn Street, Houston, TX 77021
MLS# 16304355Listed by: KELLER WILLIAMS REALTY METROPOLITAN - New
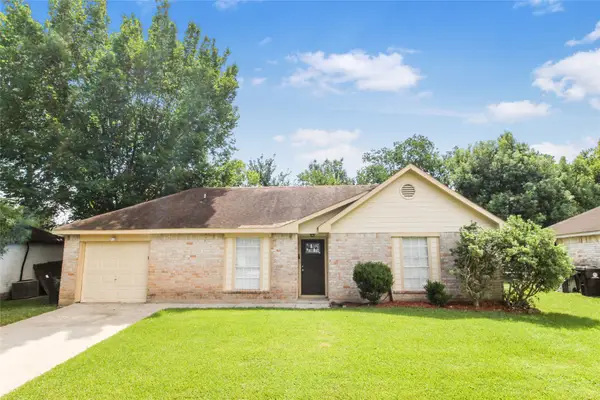 $259,000Active3 beds 2 baths1,076 sq. ft.
$259,000Active3 beds 2 baths1,076 sq. ft.12702 Gotham Drive, Houston, TX 77089
MLS# 24936092Listed by: MY CASTLE REALTY - New
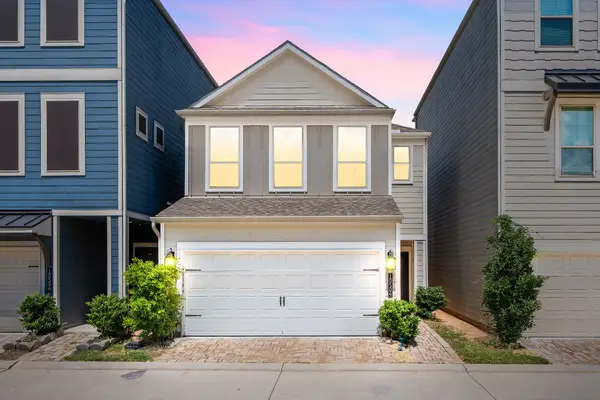 $395,000Active3 beds 3 baths1,685 sq. ft.
$395,000Active3 beds 3 baths1,685 sq. ft.10504 Marston Vineyard Drive, Houston, TX 77025
MLS# 25603704Listed by: REDFIN CORPORATION - New
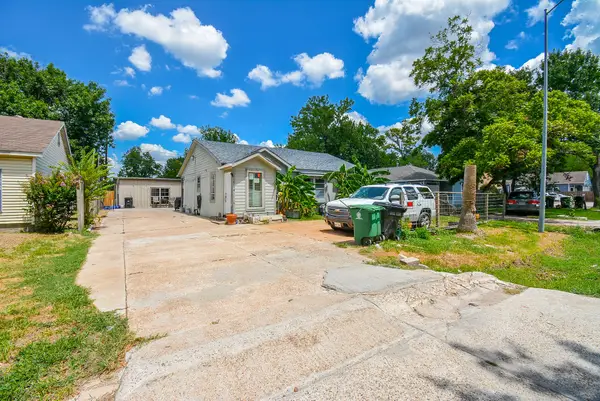 $347,000Active5 beds 4 baths2,788 sq. ft.
$347,000Active5 beds 4 baths2,788 sq. ft.6214 Jim Street, Houston, TX 77092
MLS# 38557318Listed by: R3 YES! REAL ESTATE, LLC - New
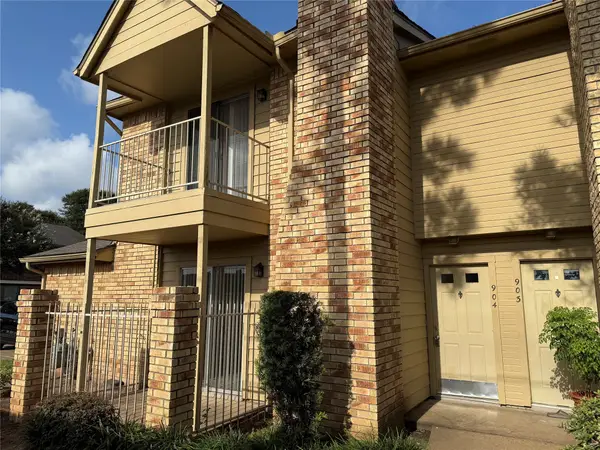 $125,000Active1 beds 2 baths922 sq. ft.
$125,000Active1 beds 2 baths922 sq. ft.1515 Sandy Springs Road #904, Houston, TX 77042
MLS# 41235018Listed by: FORESIGHT COMMERICAL PROPERTY - New
 $140,000Active3 beds 3 baths1,693 sq. ft.
$140,000Active3 beds 3 baths1,693 sq. ft.7140 S Dairy Ashford Road, Houston, TX 77072
MLS# 43999546Listed by: COMPASS RE TEXAS, LLC - HOUSTON - New
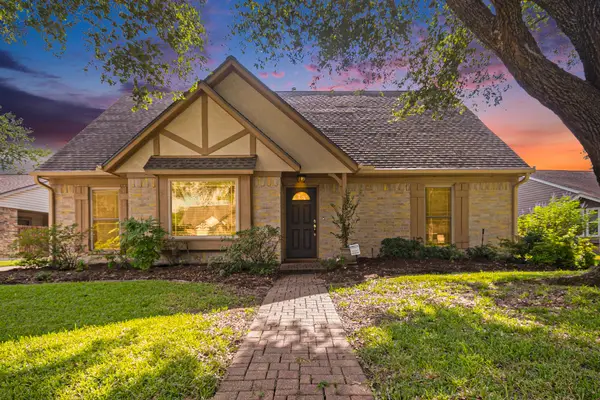 $345,000Active4 beds 3 baths2,229 sq. ft.
$345,000Active4 beds 3 baths2,229 sq. ft.302 W Lochnell Drive, Houston, TX 77062
MLS# 5373525Listed by: BACON REALTY GROUP LLC - New
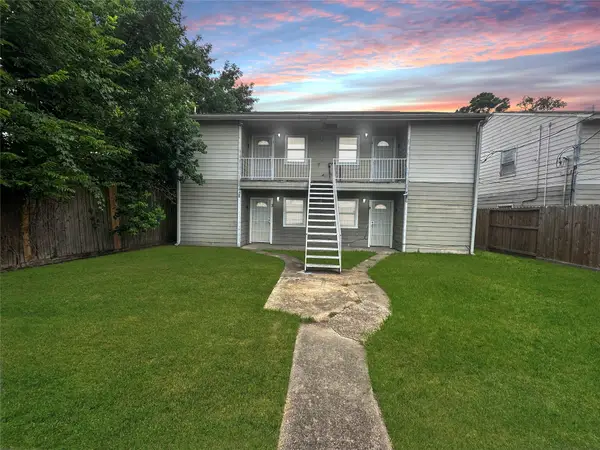 $225,000Active1 beds -- baths2,224 sq. ft.
$225,000Active1 beds -- baths2,224 sq. ft.14149 Force Street #4, Houston, TX 77015
MLS# 56967760Listed by: MARSHALL REDDICK REAL ESTATE - New
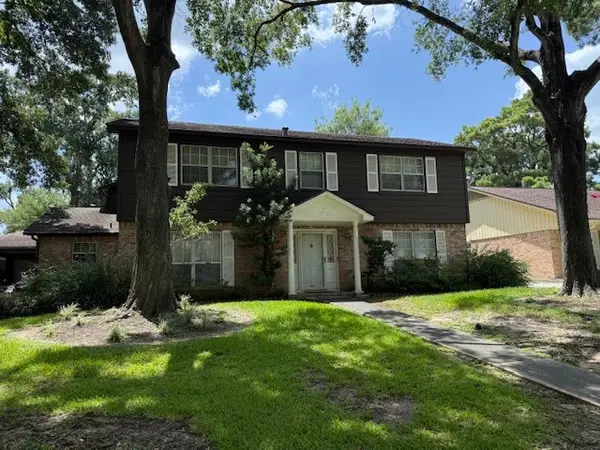 $575,000Active4 beds 3 baths2,895 sq. ft.
$575,000Active4 beds 3 baths2,895 sq. ft.807 Pinesap Drive, Houston, TX 77079
MLS# 6584698Listed by: UPSIDE REALTY

