10825 Smithdale Road, Houston, TX 77024
Local realty services provided by:Better Homes and Gardens Real Estate Gary Greene
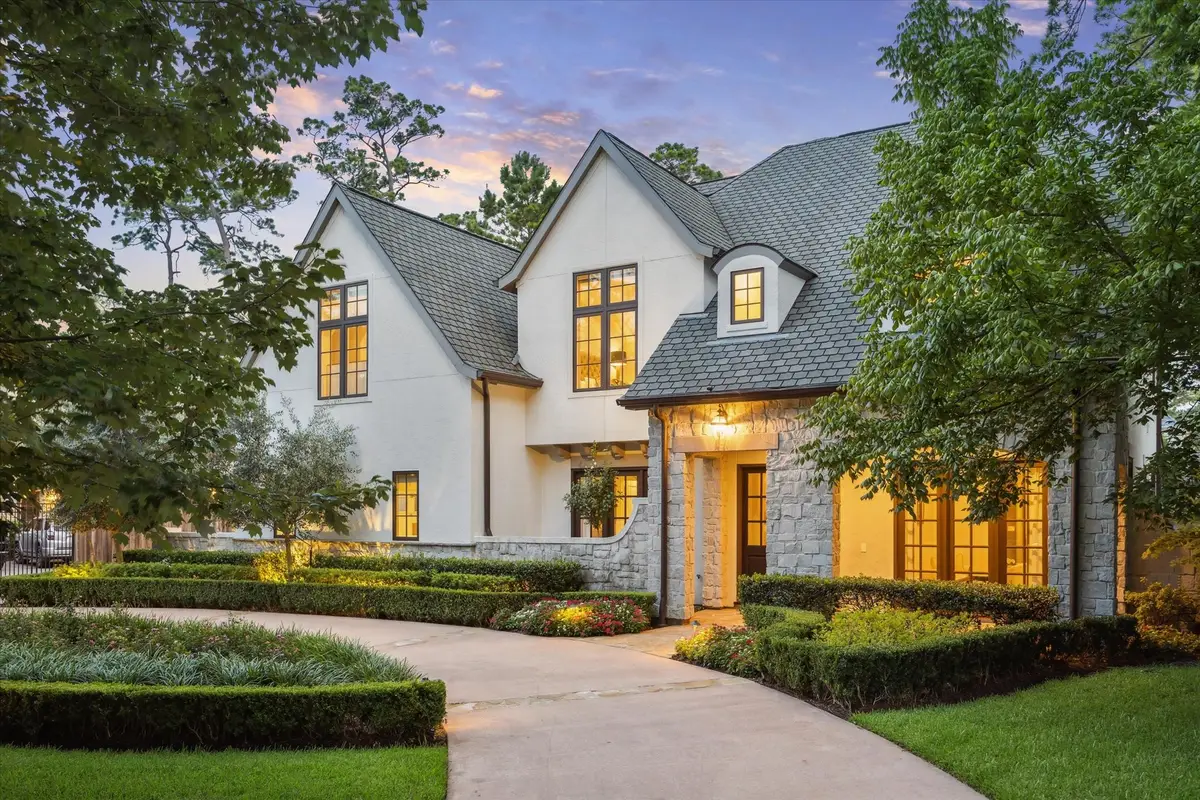
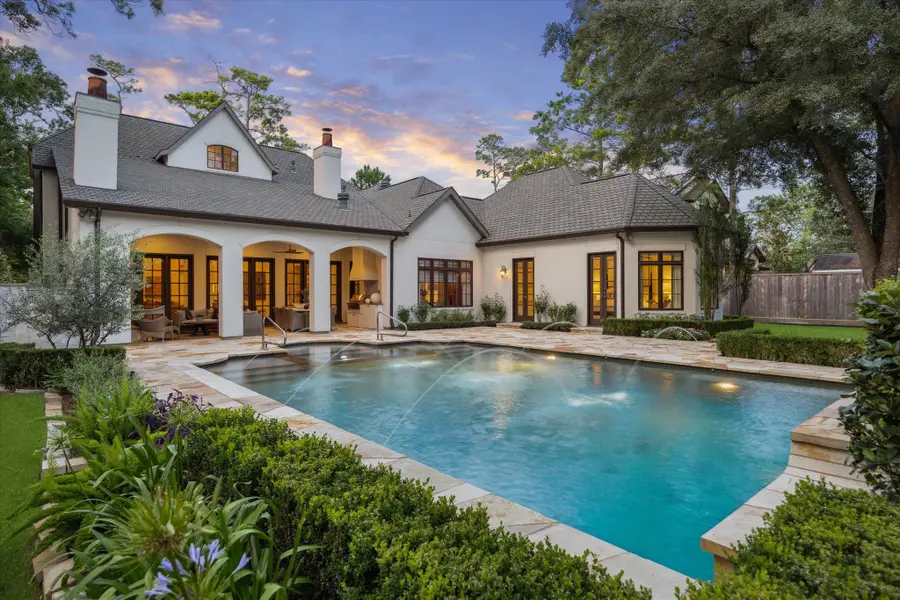
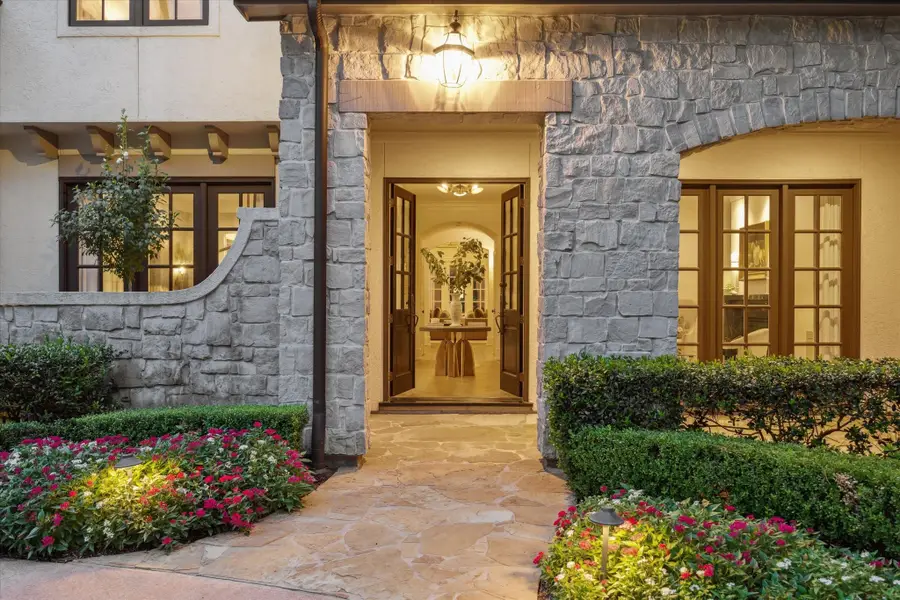
10825 Smithdale Road,Houston, TX 77024
$4,500,000
- 4 Beds
- 6 Baths
- 6,438 sq. ft.
- Single family
- Pending
Listed by:dee dee guggenheim howes
Office:compass re texas, llc. - houston
MLS#:35569376
Source:HARMLS
Price summary
- Price:$4,500,000
- Price per sq. ft.:$698.97
About this home
Featured on the cover of Traditional Home, this beautifully reimagined 4–5BD, 4.2BA home in Hunters Creek showcases timeless elegance & thoughtful design by Benjamin Johnston Design, LLC. Upon entry, you're welcomed by custom flooring & an open, flowing layout. The formal dining room features custom draperies & custom Segreto Painted Mural while the adjacent living room opens to a striking lounge/bar that connects to the spacious family room. Vaulted ceilings, a wall of windows, & a double-sided fireplace with Segreto finishes anchor the space. The show-stopping kitchen features designer lighting, high ceilings, a La Cornue range, & 4 ovens, opening to the breakfast room. The main-floor primary suite offers 2 walk-in closets & spa bath. Upstairs includes 3 ensuite bedrooms, media room, & flexible space ideal for a home office or 5th bedroom. The third floor features a bonus room. Outside, enjoy a covered patio with summer kitchen, fireplace, pool, spa, mosquito system, yard, generator.
Contact an agent
Home facts
- Year built:2005
- Listing Id #:35569376
- Updated:August 18, 2025 at 11:09 PM
Rooms and interior
- Bedrooms:4
- Total bathrooms:6
- Full bathrooms:4
- Half bathrooms:2
- Living area:6,438 sq. ft.
Heating and cooling
- Cooling:Central Air, Electric, Zoned
- Heating:Central, Gas, Zoned
Structure and exterior
- Roof:Composition
- Year built:2005
- Building area:6,438 sq. ft.
- Lot area:0.45 Acres
Schools
- High school:MEMORIAL HIGH SCHOOL (SPRING BRANCH)
- Middle school:SPRING BRANCH MIDDLE SCHOOL (SPRING BRANCH)
- Elementary school:HUNTERS CREEK ELEMENTARY SCHOOL
Utilities
- Sewer:Public Sewer
Finances and disclosures
- Price:$4,500,000
- Price per sq. ft.:$698.97
- Tax amount:$67,669 (2024)
New listings near 10825 Smithdale Road
- New
 $399,000Active4 beds 3 baths3,182 sq. ft.
$399,000Active4 beds 3 baths3,182 sq. ft.14307 Timber Bright Court, Houston, TN 77044
MLS# 10438520Listed by: JLA REALTY - New
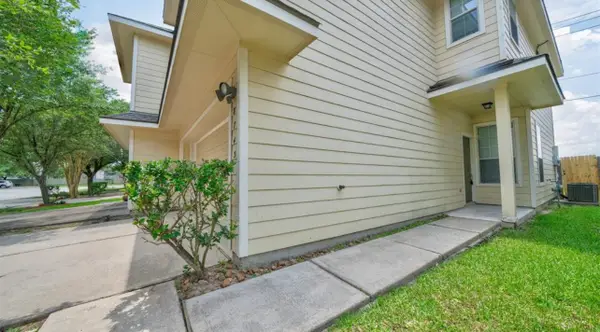 $220,000Active3 beds 3 baths1,499 sq. ft.
$220,000Active3 beds 3 baths1,499 sq. ft.8743 Thistlemoor Lane, Houston, TX 77044
MLS# 17488401Listed by: FIRST CLASS REALTORS - New
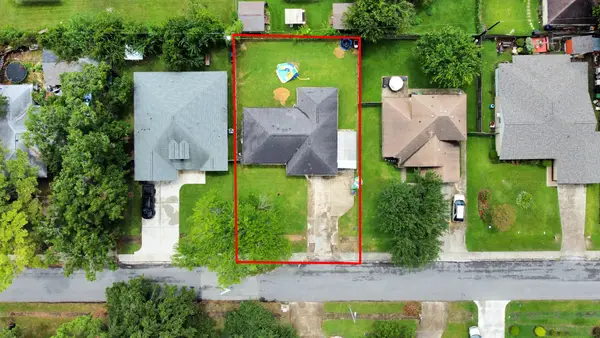 $250,000Active4 beds 3 baths1,566 sq. ft.
$250,000Active4 beds 3 baths1,566 sq. ft.2827 Ellington Street, Houston, TX 77088
MLS# 53015907Listed by: REALTY OF AMERICA, LLC - New
 $325,500Active4 beds 3 baths2,721 sq. ft.
$325,500Active4 beds 3 baths2,721 sq. ft.2010 Louetta Stream Way, Houston, TX 77388
MLS# 63435669Listed by: TEXAS LAND & HOME GROUP - New
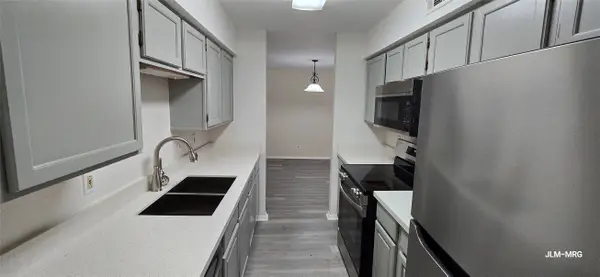 $115,000Active2 beds 2 baths1,195 sq. ft.
$115,000Active2 beds 2 baths1,195 sq. ft.9700 Leawood Boulevard #406, Houston, TX 77099
MLS# 81092275Listed by: MRG REALTY, LLC. - New
 $450,000Active3 beds 4 baths2,292 sq. ft.
$450,000Active3 beds 4 baths2,292 sq. ft.3930 Feagan Street, Houston, TX 77007
MLS# 98426869Listed by: LUXELY REAL ESTATE - New
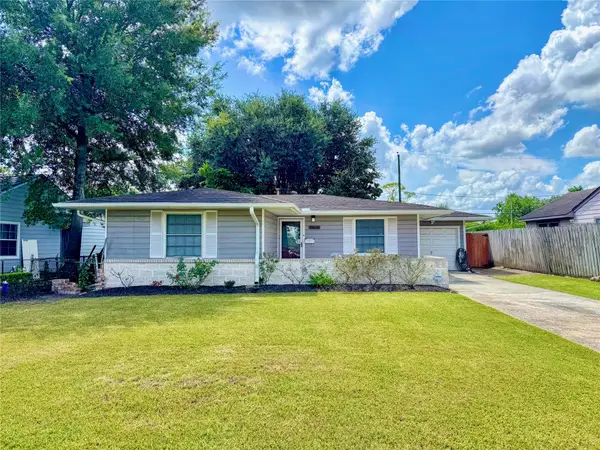 $225,000Active3 beds 1 baths1,177 sq. ft.
$225,000Active3 beds 1 baths1,177 sq. ft.7702 Mchenry Street, Houston, TX 77087
MLS# 9886817Listed by: CB&A, REALTORS- SOUTHEAST - New
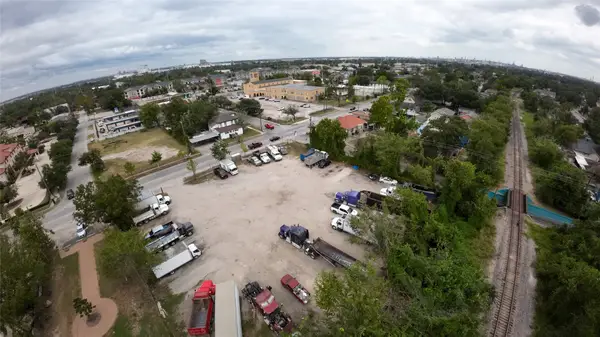 $899,000Active0 Acres
$899,000Active0 Acres7206 Capitol St, Houston, TX 77011
MLS# 24598739Listed by: REALTY WORLD HOMES & ESTATES - New
 $570,000Active3 beds 4 baths2,035 sq. ft.
$570,000Active3 beds 4 baths2,035 sq. ft.4211 Crawford Street, Houston, TX 77004
MLS# 34412525Listed by: HOMESMART - New
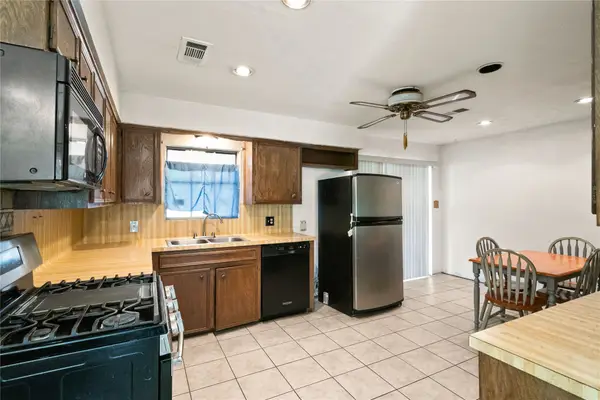 $199,900Active3 beds 2 baths1,300 sq. ft.
$199,900Active3 beds 2 baths1,300 sq. ft.522 Rainy River Drive, Houston, TX 77037
MLS# 53333519Listed by: JLA REALTY
