10826 Lasso Lane, Houston, TX 77079
Local realty services provided by:Better Homes and Gardens Real Estate Gary Greene
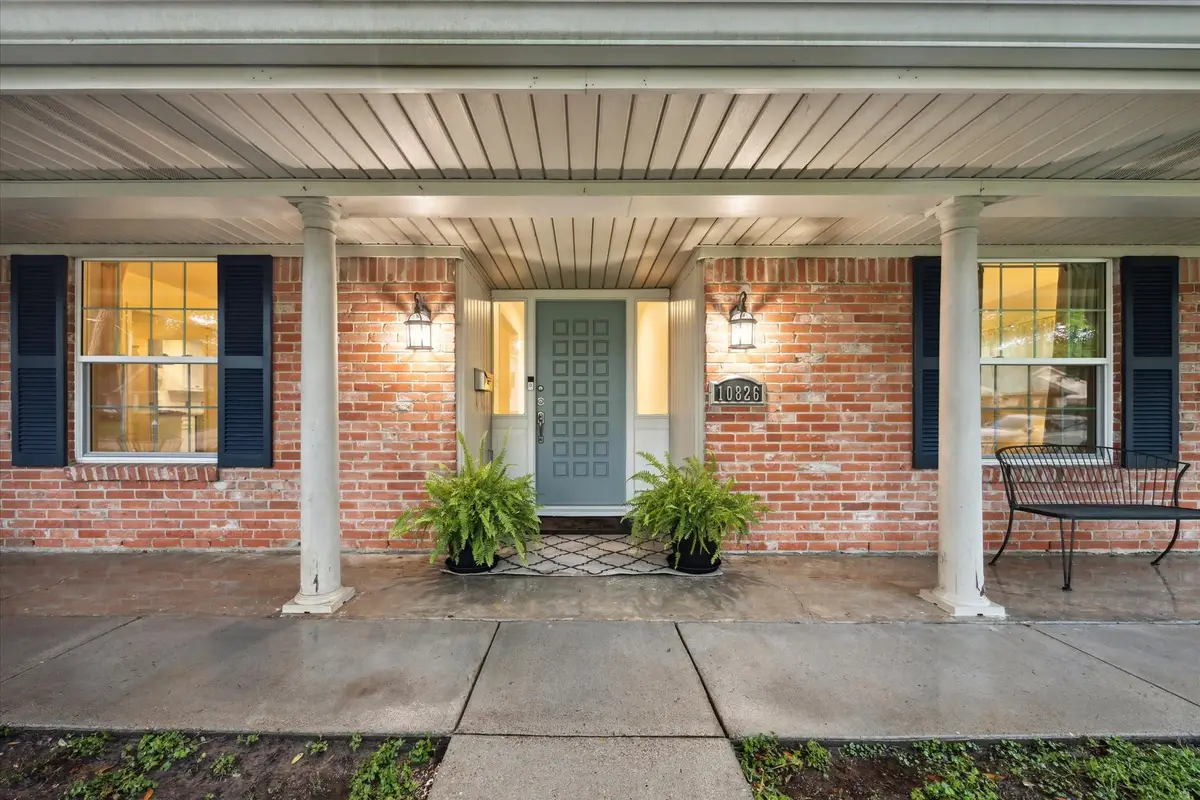
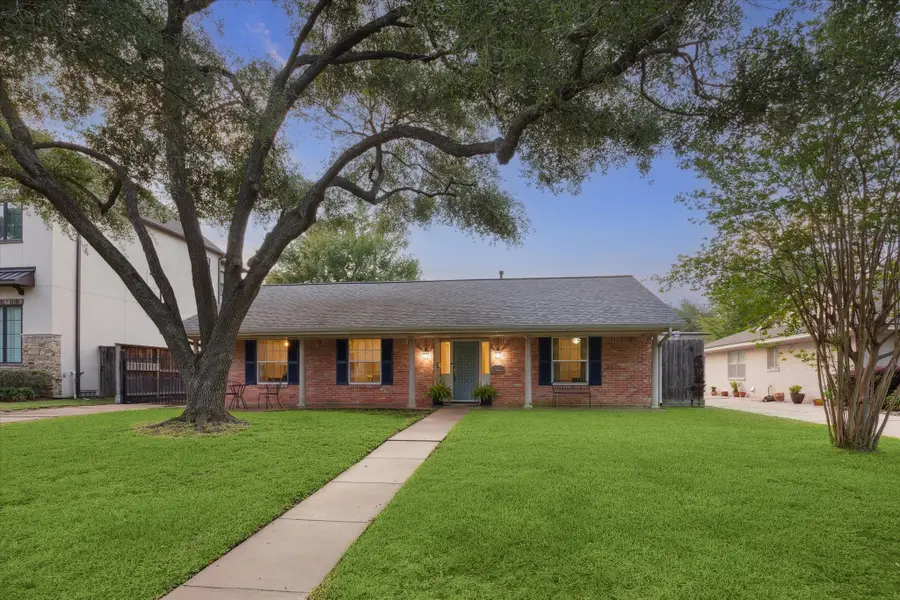

10826 Lasso Lane,Houston, TX 77079
$635,000
- 3 Beds
- 2 Baths
- 2,001 sq. ft.
- Single family
- Active
Listed by:jessica mccreary
Office:compass re texas, llc. - the heights
MLS#:76631932
Source:HARMLS
Price summary
- Price:$635,000
- Price per sq. ft.:$317.34
- Monthly HOA dues:$36.67
About this home
We've found HTX Living at it's finest, nestled in the Autumn Oaks neighborhood of West Memorial. This elegantly updated home offers an inviting blend of modern comforts & timeless charm. Step inside to discover an ideal, spacious layout. The heart of the home is the den opening up to a fully UPDATED kitchen, inspiring your inner chef. Adjacent to the kitchen, is a versatile flex space - ideal for a home office. Enjoy peace of mind w/a 2021 roof & thoughtfully replaced UNDERSLAB plumbing. The expansive 8,100 square feet lot invites outdoor leisure & entertainment possibilities. Part of the garage has been transformed into a cozy retreat, perfect for guests or a vibrant play area. This residence is more than a home; it's a lifestyle complete with a close knit community, excellent schools w/walkability to RCE, Plaza Oaks Pool/Club, & the perfect proximity to City Centre and Town & Country. Home has never flooded, per seller, & is move-in ready. Welcome Home!
Contact an agent
Home facts
- Year built:1964
- Listing Id #:76631932
- Updated:August 18, 2025 at 11:38 AM
Rooms and interior
- Bedrooms:3
- Total bathrooms:2
- Full bathrooms:2
- Living area:2,001 sq. ft.
Heating and cooling
- Cooling:Attic Fan, Central Air, Electric
- Heating:Central, Gas
Structure and exterior
- Roof:Composition
- Year built:1964
- Building area:2,001 sq. ft.
- Lot area:0.19 Acres
Schools
- High school:STRATFORD HIGH SCHOOL (SPRING BRANCH)
- Middle school:MEMORIAL MIDDLE SCHOOL (SPRING BRANCH)
- Elementary school:RUMMEL CREEK ELEMENTARY SCHOOL
Utilities
- Sewer:Public Sewer
Finances and disclosures
- Price:$635,000
- Price per sq. ft.:$317.34
- Tax amount:$11,278 (2024)
New listings near 10826 Lasso Lane
- New
 $189,900Active3 beds 2 baths1,485 sq. ft.
$189,900Active3 beds 2 baths1,485 sq. ft.12127 Palmton Street, Houston, TX 77034
MLS# 12210957Listed by: KAREN DAVIS PROPERTIES - New
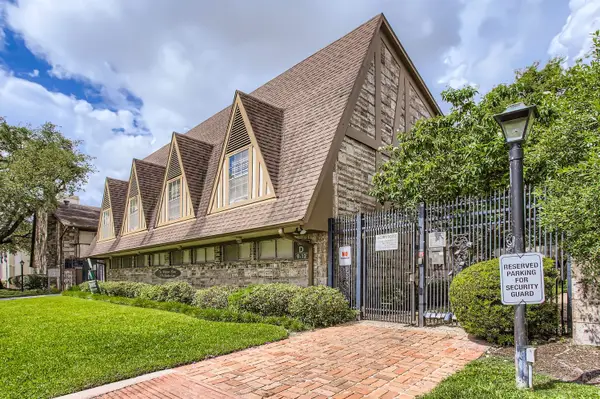 $134,900Active2 beds 2 baths1,329 sq. ft.
$134,900Active2 beds 2 baths1,329 sq. ft.2574 Marilee Lane #1, Houston, TX 77057
MLS# 12646031Listed by: RODNEY JACKSON REALTY GROUP, LLC - New
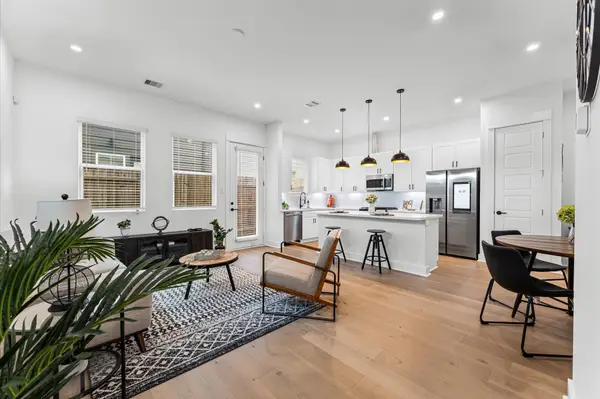 $349,900Active3 beds 3 baths1,550 sq. ft.
$349,900Active3 beds 3 baths1,550 sq. ft.412 Neyland Street #G, Houston, TX 77022
MLS# 15760933Listed by: CITIQUEST PROPERTIES - New
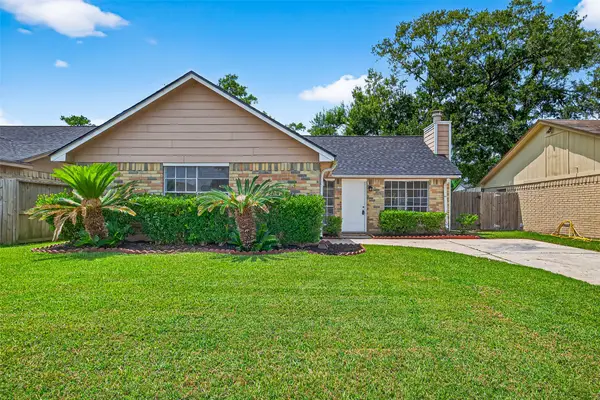 $156,000Active2 beds 2 baths891 sq. ft.
$156,000Active2 beds 2 baths891 sq. ft.12307 Kings Chase Drive, Houston, TX 77044
MLS# 36413942Listed by: KELLER WILLIAMS HOUSTON CENTRAL - Open Sat, 11am to 4pmNew
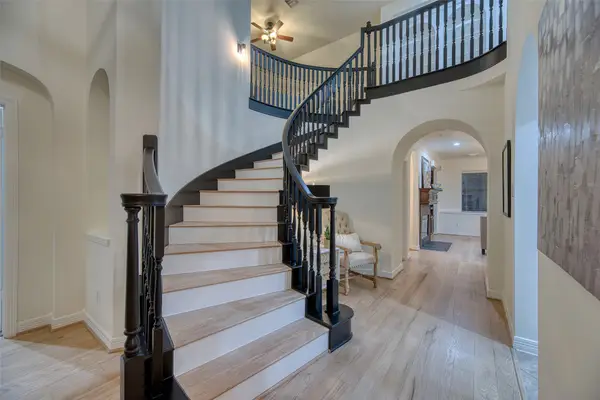 $750,000Active4 beds 4 baths3,287 sq. ft.
$750,000Active4 beds 4 baths3,287 sq. ft.911 Chisel Point Drive, Houston, TX 77094
MLS# 36988040Listed by: KELLER WILLIAMS PREMIER REALTY - New
 $390,000Active4 beds 3 baths2,536 sq. ft.
$390,000Active4 beds 3 baths2,536 sq. ft.2415 Jasmine Ridge Court, Houston, TX 77062
MLS# 60614824Listed by: MY CASTLE REALTY - New
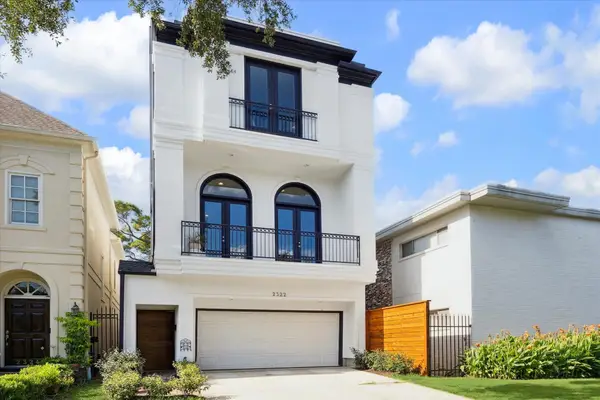 $875,000Active3 beds 4 baths3,134 sq. ft.
$875,000Active3 beds 4 baths3,134 sq. ft.2322 Dorrington Street, Houston, TX 77030
MLS# 64773774Listed by: COMPASS RE TEXAS, LLC - HOUSTON - New
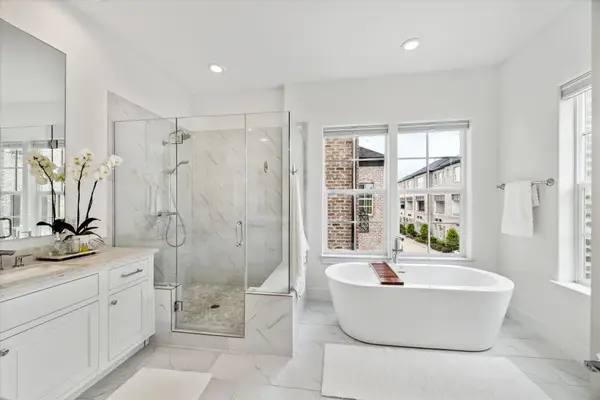 $966,000Active4 beds 5 baths3,994 sq. ft.
$966,000Active4 beds 5 baths3,994 sq. ft.6126 Cottage Grove Lake Drive, Houston, TX 77007
MLS# 74184112Listed by: INTOWN HOMES - New
 $229,900Active3 beds 2 baths1,618 sq. ft.
$229,900Active3 beds 2 baths1,618 sq. ft.234 County Fair Drive, Houston, TX 77060
MLS# 79731655Listed by: PLATINUM 1 PROPERTIES, LLC - New
 $174,900Active3 beds 1 baths1,189 sq. ft.
$174,900Active3 beds 1 baths1,189 sq. ft.8172 Milredge Street, Houston, TX 77017
MLS# 33178315Listed by: KELLER WILLIAMS HOUSTON CENTRAL
