10871 Braes Bend Drive, Houston, TX 77071
Local realty services provided by:Better Homes and Gardens Real Estate Hometown
10871 Braes Bend Drive,Houston, TX 77071
$109,000
- 2 Beds
- 2 Baths
- 1,014 sq. ft.
- Condominium
- Active
Listed by:lacey silva
Office:monarch & co
MLS#:87038667
Source:HARMLS
Price summary
- Price:$109,000
- Price per sq. ft.:$107.5
- Monthly HOA dues:$460
About this home
Nestled in the desirable Greater Fondren Southwest area of Houston, this charming 2-bedroom, 2-bathroom condo offers a comfortable and low-maintenance lifestyle. Step inside to discover a layout that maximizes natural light and functionality. A standout feature is the cozy masonry fireplace—perfect for creating a warm and welcoming atmosphere. Hands-off, secure lifestyle with HOA-managed maintenance in a gated community. Efficient layout ideal for first-time homeowners, downsizers, or savvy investors. Experience efficient year-round comfort with central cooling—newly upgraded to ensure significant energy savings. New air conditioning system is a key modern upgrade that elevates both comfort and value. Washer, Dryer and Refrigerator are Included! Reach out today to schedule a tour!
Contact an agent
Home facts
- Year built:1985
- Listing ID #:87038667
- Updated:September 17, 2025 at 11:44 AM
Rooms and interior
- Bedrooms:2
- Total bathrooms:2
- Full bathrooms:2
- Living area:1,014 sq. ft.
Heating and cooling
- Cooling:Central Air, Gas
- Heating:Central, Electric
Structure and exterior
- Roof:Composition
- Year built:1985
- Building area:1,014 sq. ft.
Schools
- High school:SHARPSTOWN HIGH SCHOOL
- Middle school:WELCH MIDDLE SCHOOL
- Elementary school:MILNE ELEMENTARY SCHOOL
Utilities
- Sewer:Public Sewer
Finances and disclosures
- Price:$109,000
- Price per sq. ft.:$107.5
New listings near 10871 Braes Bend Drive
- New
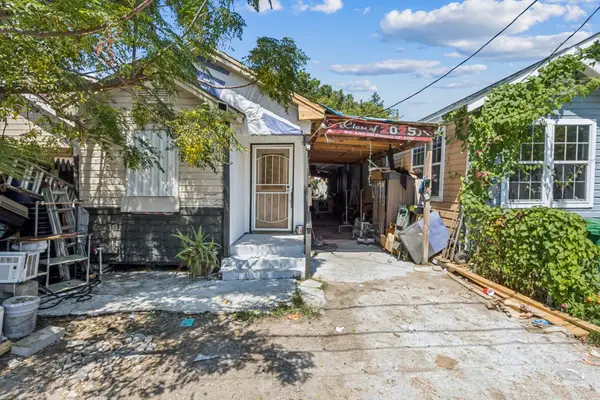 $120,000Active2 beds 1 baths810 sq. ft.
$120,000Active2 beds 1 baths810 sq. ft.7037 Avenue L, Houston, TX 77011
MLS# 94726632Listed by: KELLER WILLIAMS SIGNATURE - New
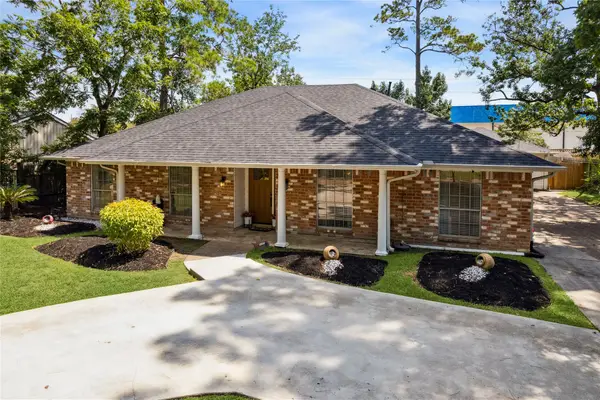 $350,000Active4 beds 4 baths2,241 sq. ft.
$350,000Active4 beds 4 baths2,241 sq. ft.6603 Point Clear Drive, Houston, TX 77069
MLS# 32295232Listed by: KELLER WILLIAMS REALTY PROFESSIONALS - New
 $589,000Active1 beds 1 baths1,950 sq. ft.
$589,000Active1 beds 1 baths1,950 sq. ft.969 Wakefield Drive, Houston, TX 77018
MLS# 46657768Listed by: LED WELL REALTY - New
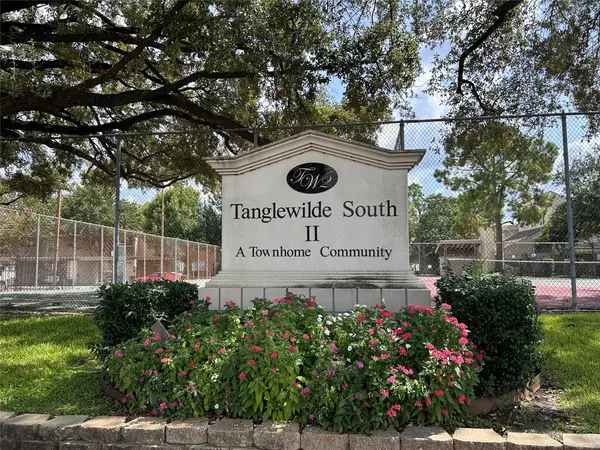 $157,000Active2 beds 2 baths1,336 sq. ft.
$157,000Active2 beds 2 baths1,336 sq. ft.3578 Ocee Street, Houston, TX 77063
MLS# 70976429Listed by: KELLER WILLIAMS REALTY METROPOLITAN - New
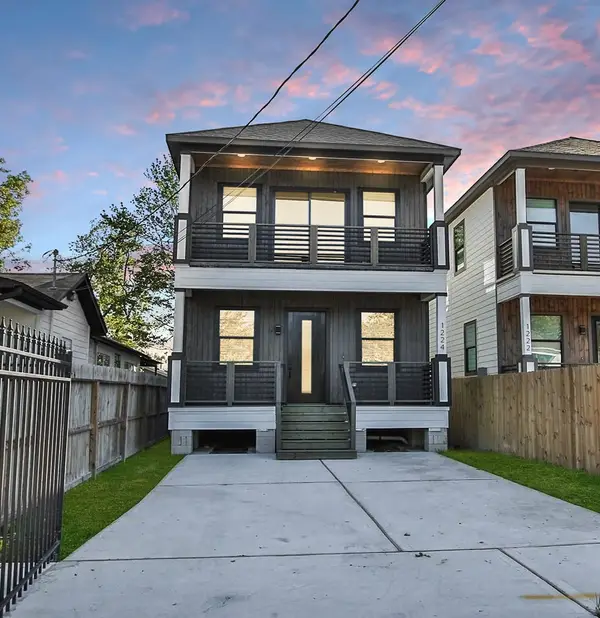 $345,000Active3 beds 3 baths2,191 sq. ft.
$345,000Active3 beds 3 baths2,191 sq. ft.1224 Johnston Street, Houston, TX 77022
MLS# 75951670Listed by: SKY REAL ESTATE PROFESSIONALS - New
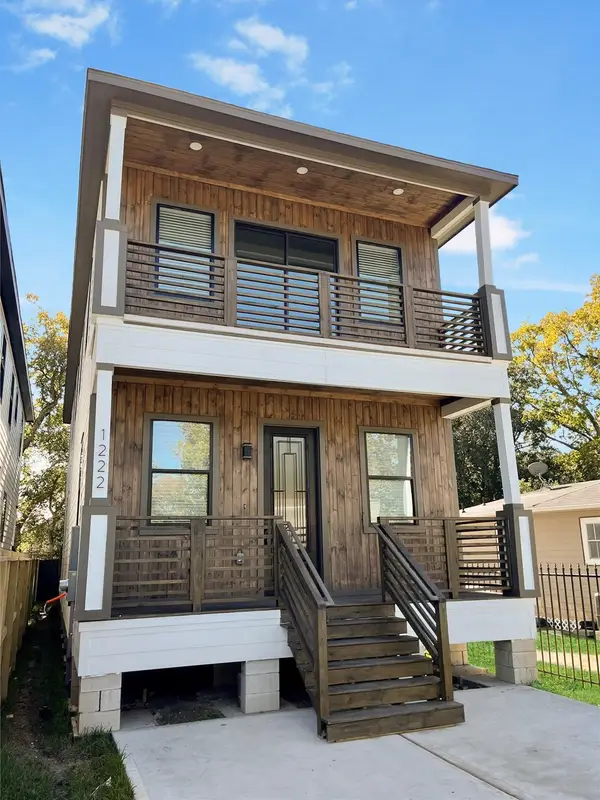 $345,000Active3 beds 3 baths2,191 sq. ft.
$345,000Active3 beds 3 baths2,191 sq. ft.1222 Johnston Street, Houston, TX 77022
MLS# 91512566Listed by: SKY REAL ESTATE PROFESSIONALS - New
 $548,000Active4 beds 3 baths3,234 sq. ft.
$548,000Active4 beds 3 baths3,234 sq. ft.2002 Park Grand Road, Houston, TX 77062
MLS# 93680428Listed by: KELLER WILLIAMS PREFERRED - New
 $400,000Active4 beds 3 baths2,412 sq. ft.
$400,000Active4 beds 3 baths2,412 sq. ft.7726 Twin Hills Drive, Houston, TX 77071
MLS# 41877798Listed by: YAN-MIN KUO, BROKER - New
 $319,990Active3 beds 3 baths2,121 sq. ft.
$319,990Active3 beds 3 baths2,121 sq. ft.2619 Sailboat Drive, Houston, TX 77058
MLS# 5943925Listed by: CB&A, REALTORS- SOUTHEAST - New
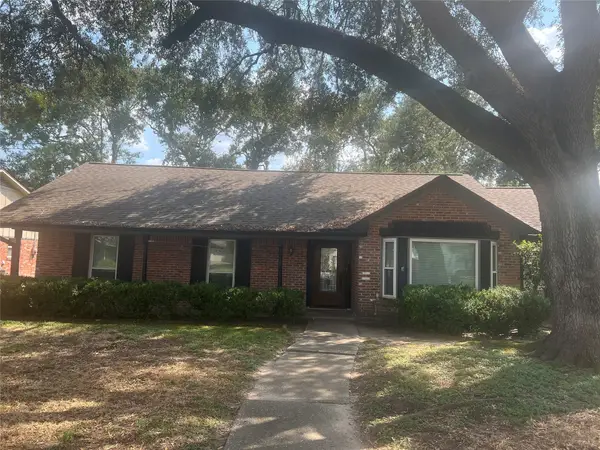 $499,995Active4 beds 3 baths2,164 sq. ft.
$499,995Active4 beds 3 baths2,164 sq. ft.7819 Skyline Drive, Houston, TX 77063
MLS# 12102855Listed by: HOMESMART
