10924 Wrenwood Park, Houston, TX 77043
Local realty services provided by:Better Homes and Gardens Real Estate Hometown
Listed by: gina arriondo
Office: keller williams signature
MLS#:56800514
Source:HARMLS
Price summary
- Price:$459,500
- Price per sq. ft.:$202.78
- Monthly HOA dues:$275
About this home
Waterfront living meets lock and leave convenience minutes from City Centre and Memorial City. This sophisticated three story townhome offers 3 bedrooms, 3.5 baths, and a bright main floor with high ceilings, crown molding, and rich wood floors. The cook's kitchen features stone counters, stainless appliances, and an island that opens to dining and living for effortless entertaining. Step out to the balcony for morning coffee or sunset views. Each bedroom enjoys a private en-suite bath, ideal for guests or a quiet home office. An attached two car garage adds everyday ease. The gated community delivers two pools, walking trails, a fenced dog park, and three scenic lakes. Energy efficient geothermal AC and no known flood history provide peace of mind. Quick access to I 10 and Beltway 8. Zoned to highly regarded SBISD schools. Low maintenance, lifestyle focused living in a prime West Houston location. Welcome to upscale lifestyle living minutes from shopping and entertainment!
Contact an agent
Home facts
- Year built:2012
- Listing ID #:56800514
- Updated:February 25, 2026 at 12:41 PM
Rooms and interior
- Bedrooms:3
- Total bathrooms:4
- Full bathrooms:3
- Half bathrooms:1
- Living area:2,266 sq. ft.
Heating and cooling
- Cooling:Central Air, Electric, Zoned
- Heating:Geothermal, Heat Pump, Zoned
Structure and exterior
- Roof:Composition
- Year built:2012
- Building area:2,266 sq. ft.
- Lot area:0.04 Acres
Schools
- High school:STRATFORD HIGH SCHOOL (SPRING BRANCH)
- Middle school:SPRING FOREST MIDDLE SCHOOL
- Elementary school:SHERWOOD ELEMENTARY SCHOOL
Utilities
- Sewer:Public Sewer
Finances and disclosures
- Price:$459,500
- Price per sq. ft.:$202.78
- Tax amount:$11,113 (2024)
New listings near 10924 Wrenwood Park
 $4,450,000Pending5 beds 7 baths5,661 sq. ft.
$4,450,000Pending5 beds 7 baths5,661 sq. ft.3760 Arnold Street, Houston, TX 77005
MLS# 26433551Listed by: GREENWOOD KING PROPERTIES - KIRBY OFFICE $2,559,000Pending4 beds 5 baths4,003 sq. ft.
$2,559,000Pending4 beds 5 baths4,003 sq. ft.3906 Marquette Street, Houston, TX 77005
MLS# 51350228Listed by: NORMAN WILSON REALTY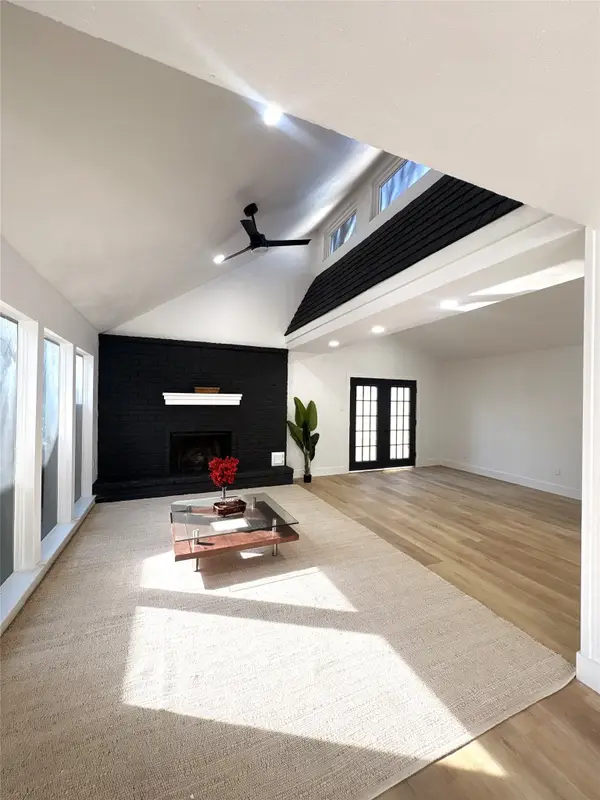 $314,999Pending3 beds 2 baths2,051 sq. ft.
$314,999Pending3 beds 2 baths2,051 sq. ft.10006 Kirkwren Court, Houston, TX 77089
MLS# 30667514Listed by: C.R.REALTY- New
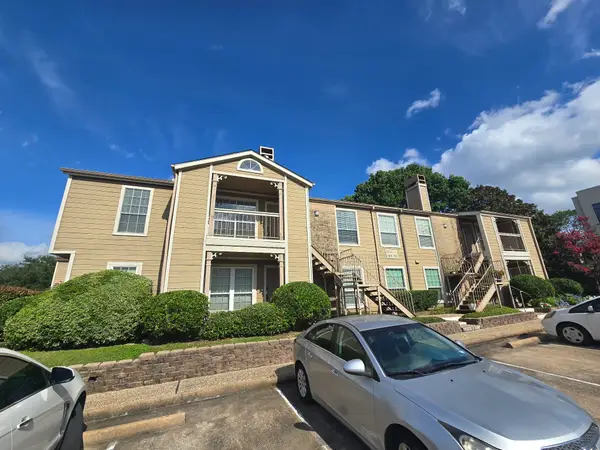 $219,000Active2 beds 2 baths1,002 sq. ft.
$219,000Active2 beds 2 baths1,002 sq. ft.1860 White Oak Drive #314, Houston, TX 77009
MLS# 34133283Listed by: VYLLA HOME - New
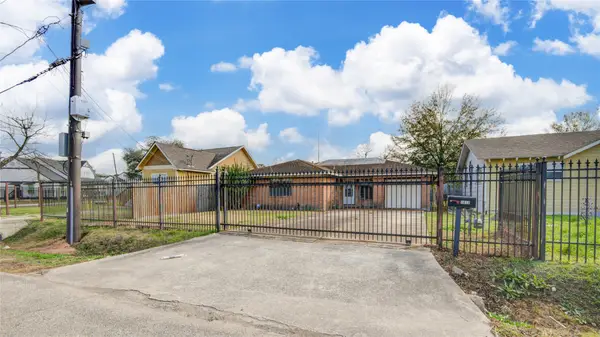 $154,000Active3 beds 1 baths1,209 sq. ft.
$154,000Active3 beds 1 baths1,209 sq. ft.1410 Caplin Street, Houston, TX 77022
MLS# 44263857Listed by: THE SEARS GROUP - New
 $434,900Active3 beds 2 baths2,603 sq. ft.
$434,900Active3 beds 2 baths2,603 sq. ft.5506 Bacher St Street #A/B, Houston, TX 77028
MLS# 97422713Listed by: PREMIER HAUS REALTY, LLC - New
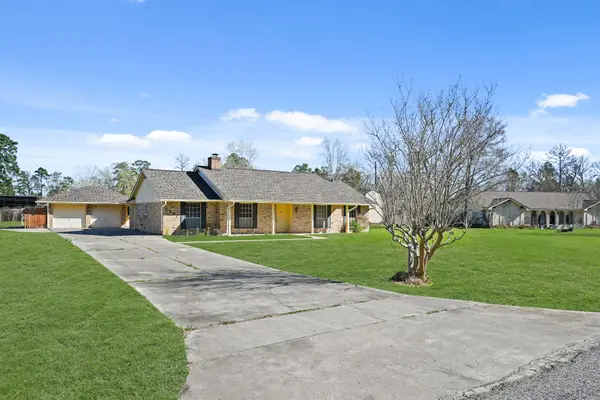 $460,000Active5 beds 4 baths2,530 sq. ft.
$460,000Active5 beds 4 baths2,530 sq. ft.1307 Southern Hills Road, Houston, TX 77339
MLS# 24301445Listed by: REFUGE GROUP PROPERTIES - Open Sat, 11am to 5pmNew
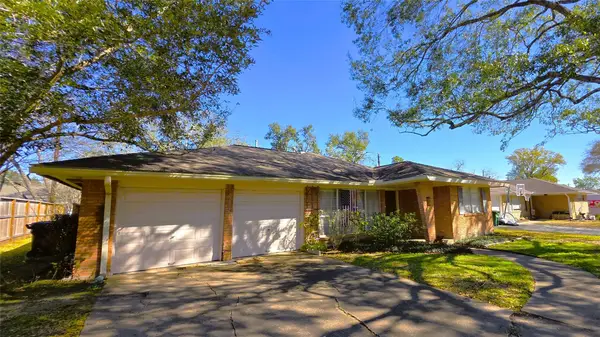 $175,000Active3 beds 2 baths1,854 sq. ft.
$175,000Active3 beds 2 baths1,854 sq. ft.5322 Briarbend Drive, Houston, TX 77096
MLS# 49453309Listed by: UNITED REAL ESTATE - Open Sat, 12 to 5pmNew
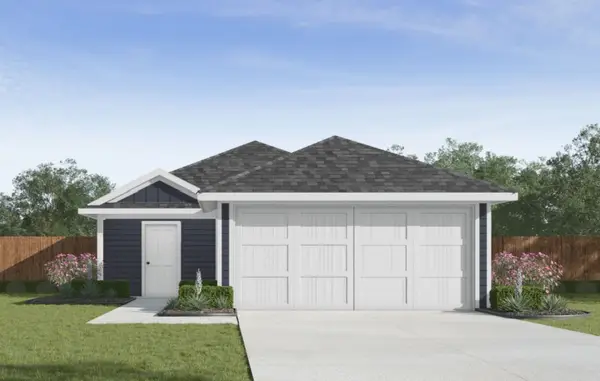 $290,995Active4 beds 2 baths1,573 sq. ft.
$290,995Active4 beds 2 baths1,573 sq. ft.11917 Sweet Apple Lane, Houston, TX 77048
MLS# 49795954Listed by: CASA BONILLA REALTY LLC - New
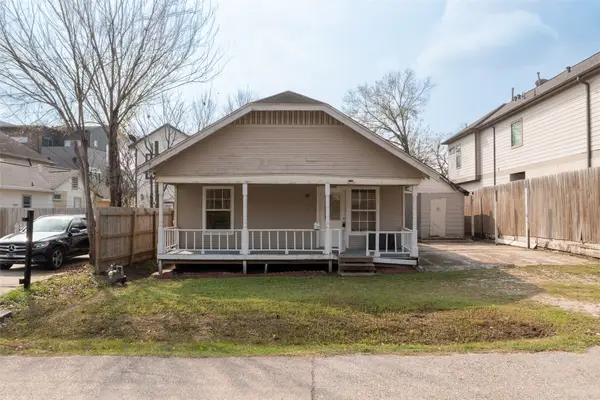 $599,000Active0 Acres
$599,000Active0 Acres5229 Eigel Street, Houston, TX 77007
MLS# 53674843Listed by: PALMA GROUP LLC

