Local realty services provided by:Better Homes and Gardens Real Estate Gary Greene
Listed by: john lemaster, casie lemaster
Office: htx premier living
MLS#:38591063
Source:HARMLS
Price summary
- Price:$769,900
- Price per sq. ft.:$231.06
- Monthly HOA dues:$261
About this home
ELEVATOR ACCESSES all levels of stunning Lovett-built 4-story, 3 bed/3.5 bath modern townhome offering 3,332 sq ft of luxury living in private, gated 12-unit community near downtown Houston. Enjoy wide-plank wood floors, high ceilings, crown molding, Hunter Douglas blinds, insulated Low-E windows, and twin-recessed LED lighting throughout. Chef’s kitchen boasts Miele appliances, marble countertops, soft-close cabinetry. Fireplace enhances open-concept living/dining. Private primary suite features soaker tub, large shower with bench, office nook, and custom walk-in closet with built-ins. Spacious 1st and 4th floor bedrooms each offer large closets and ensuite baths. Game room with dry bar opens to expansive terrace. Includes tankless water heater, fire suppression system, high-efficiency HVAC, whole-home dehumidifier, TAEXX pest control system, overhead garage storage, spacious closets/built-ins. Walk to Buffalo Bayou trails, Eleanor Tinsley Park, POST Houston, and the Theater District.
Contact an agent
Home facts
- Year built:2016
- Listing ID #:38591063
- Updated:January 30, 2026 at 12:51 PM
Rooms and interior
- Bedrooms:3
- Total bathrooms:4
- Full bathrooms:3
- Half bathrooms:1
- Living area:3,332 sq. ft.
Heating and cooling
- Cooling:Central Air, Electric, Zoned
- Heating:Central, Gas, Zoned
Structure and exterior
- Roof:Tile
- Year built:2016
- Building area:3,332 sq. ft.
Schools
- High school:HEIGHTS HIGH SCHOOL
- Middle school:GREGORY-LINCOLN MIDDLE SCHOOL
- Elementary school:GREGORY-LINCOLN ELEMENTARY SCHOOL
Utilities
- Sewer:Public Sewer
Finances and disclosures
- Price:$769,900
- Price per sq. ft.:$231.06
- Tax amount:$15,044 (2025)
New listings near 11 Robita Street
- New
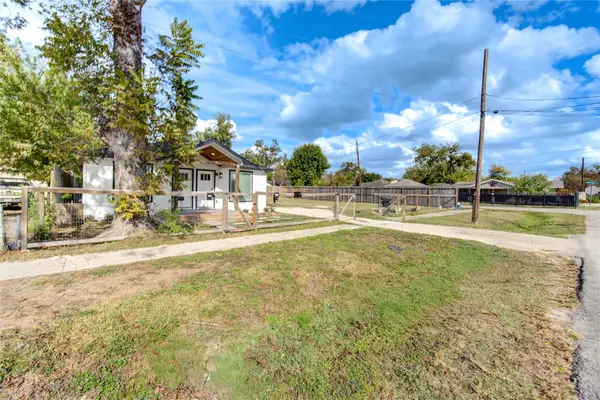 $450,000Active2 beds 1 baths798 sq. ft.
$450,000Active2 beds 1 baths798 sq. ft.4049 Lucille Street, Houston, TX 77026
MLS# 19429984Listed by: ORCHARD BROKERAGE - New
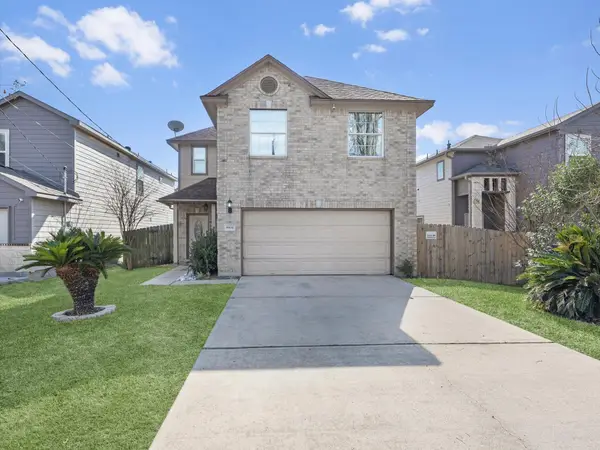 $279,900Active3 beds 3 baths1,644 sq. ft.
$279,900Active3 beds 3 baths1,644 sq. ft.8906 Intervale Street, Houston, TX 77075
MLS# 24843894Listed by: RE/MAX GO - New
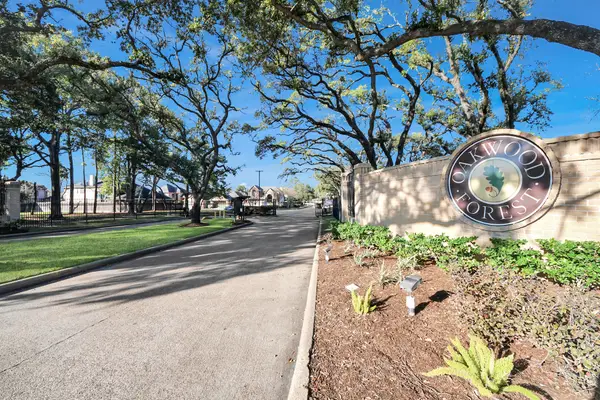 $334,500Active3 beds 3 baths2,823 sq. ft.
$334,500Active3 beds 3 baths2,823 sq. ft.8047 Oakwood Garden Street, Houston, TX 77040
MLS# 27365601Listed by: CDW GROUP REALTORS - New
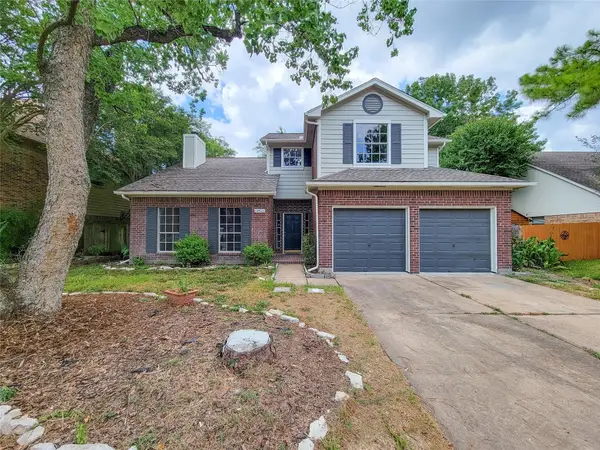 $299,000Active3 beds 3 baths2,234 sq. ft.
$299,000Active3 beds 3 baths2,234 sq. ft.13522 Ryanwood Drive, Houston, TX 77065
MLS# 27536162Listed by: ORANGE REAL ESTATE - New
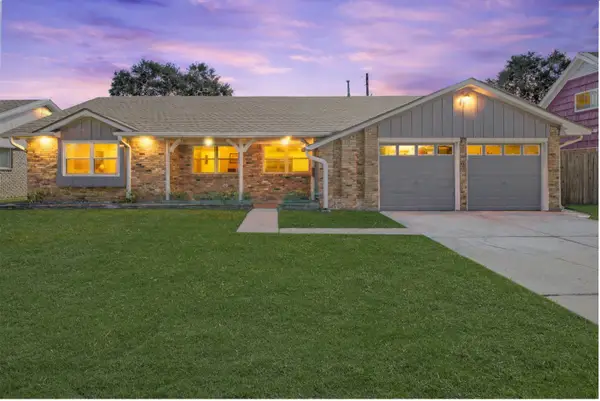 $549,995Active3 beds 2 baths1,384 sq. ft.
$549,995Active3 beds 2 baths1,384 sq. ft.2406 Willowby Drive, Houston, TX 77008
MLS# 36974183Listed by: JOSHUA DOIRON, BROKER - New
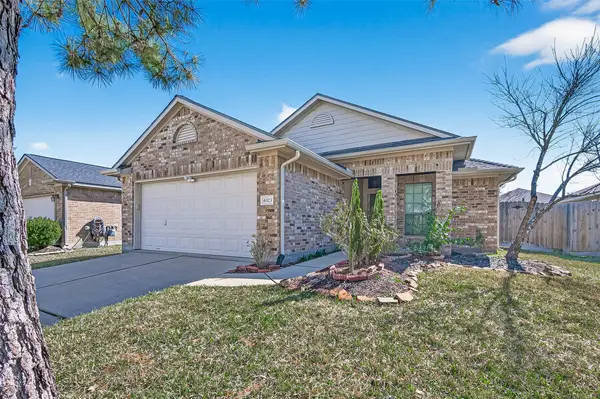 $285,000Active3 beds 2 baths1,719 sq. ft.
$285,000Active3 beds 2 baths1,719 sq. ft.6323 Saragosa Crossing Lane, Houston, TX 77066
MLS# 39789321Listed by: NEXTGEN REAL ESTATE PROPERTIES - New
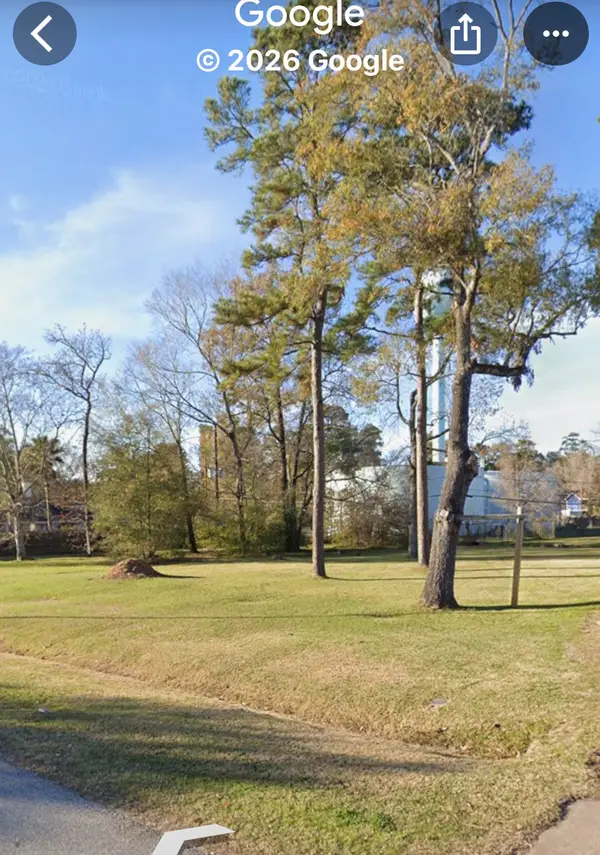 $55,000Active0.21 Acres
$55,000Active0.21 Acres329 Swift Current Street, Huffman, TX 77336
MLS# 41340489Listed by: EXP REALTY LLC - New
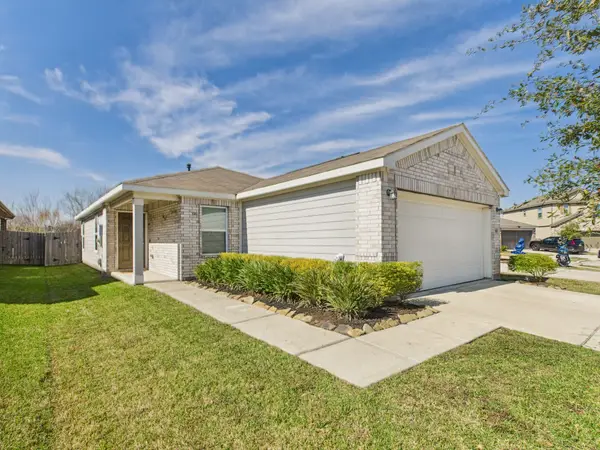 $246,900Active3 beds 2 baths1,467 sq. ft.
$246,900Active3 beds 2 baths1,467 sq. ft.11608 Moonstruck Lane, Houston, TX 77048
MLS# 55556864Listed by: NEXTGEN REAL ESTATE PROPERTIES - New
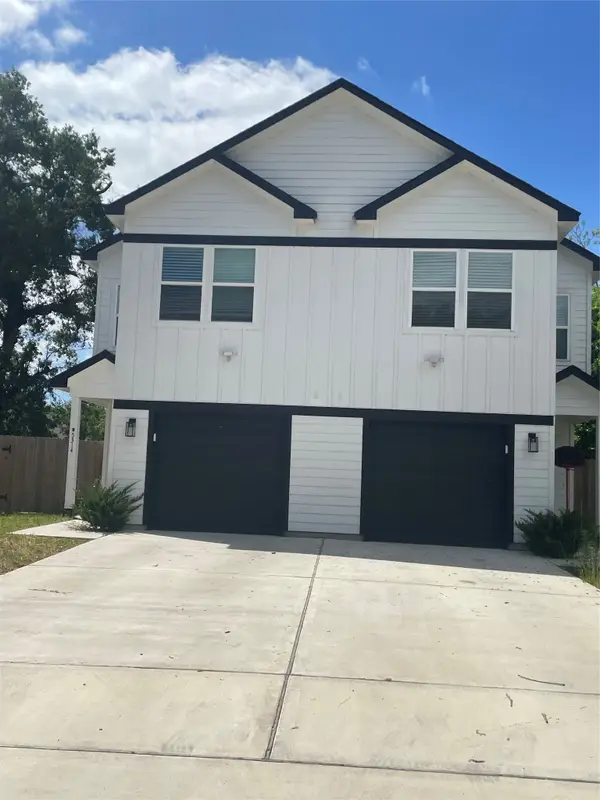 $1,900Active3 beds 2 baths1,646 sq. ft.
$1,900Active3 beds 2 baths1,646 sq. ft.5314 Longmeadow Street #B, Houston, TX 77033
MLS# 56039701Listed by: WALZEL PROPERTIES - CORPORATE OFFICE - New
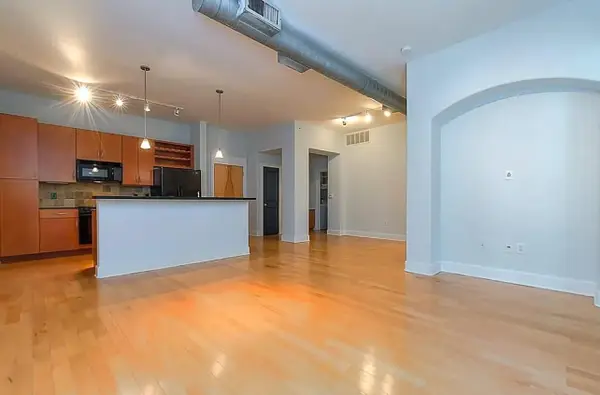 $270,000Active1 beds 1 baths965 sq. ft.
$270,000Active1 beds 1 baths965 sq. ft.1901 Post Oak Boulevard #4110, Houston, TX 77056
MLS# 58913190Listed by: CITY INSIGHT HOUSTON

