11003 Tupper Lake Drive, Houston, TX 77042
Local realty services provided by:Better Homes and Gardens Real Estate Hometown
11003 Tupper Lake Drive,Houston, TX 77042
$699,000
- 4 Beds
- 3 Baths
- 2,651 sq. ft.
- Single family
- Active
Upcoming open houses
- Sun, Sep 0702:00 pm - 04:00 pm
Listed by:holley madden
Office:compass re texas, llc. - memorial
MLS#:33102327
Source:HARMLS
Price summary
- Price:$699,000
- Price per sq. ft.:$263.67
- Monthly HOA dues:$77.5
About this home
Discover this charming 4 BR, 2.5 BA home nestled on a serene street in Lakeside Forest. Step inside to find a beautifully upgraded craftsman-inspired interior featuring engineered wood floors, rich moldings, & a striking entryway. Dining room, adorned with elegant crown molding, seamlessly connects to the study or playroom. Kitchen is a culinary dream showcasing Carrera Marble counters, SS appliances, & herringbone backsplash. Family room overlooks the backyard with sparkling pool and is complete with a beautiful brick fireplace, beams, & stunning trim work. First floor primary suite features updated bath with separate sinks, vanity area, & 2 walk-in closets. 3 guest bedrooms with ample closet space. Converted garage (still fully functional) is enhanced by a mini-split AC unit (2023). Lushly landscaped backyard with pool (removable fence) & green space. Pool, Motor, & Pipes (2023-2024). This home is truly a must-see, combining elegant design with functional features for modern living!
Contact an agent
Home facts
- Year built:1972
- Listing ID #:33102327
- Updated:September 05, 2025 at 01:11 AM
Rooms and interior
- Bedrooms:4
- Total bathrooms:3
- Full bathrooms:2
- Half bathrooms:1
- Living area:2,651 sq. ft.
Heating and cooling
- Cooling:Central Air, Electric
- Heating:Central, Electric
Structure and exterior
- Roof:Composition
- Year built:1972
- Building area:2,651 sq. ft.
- Lot area:0.22 Acres
Schools
- High school:WESTSIDE HIGH SCHOOL
- Middle school:REVERE MIDDLE SCHOOL
- Elementary school:ASKEW ELEMENTARY SCHOOL
Utilities
- Sewer:Public Sewer
Finances and disclosures
- Price:$699,000
- Price per sq. ft.:$263.67
- Tax amount:$10,686 (2024)
New listings near 11003 Tupper Lake Drive
- New
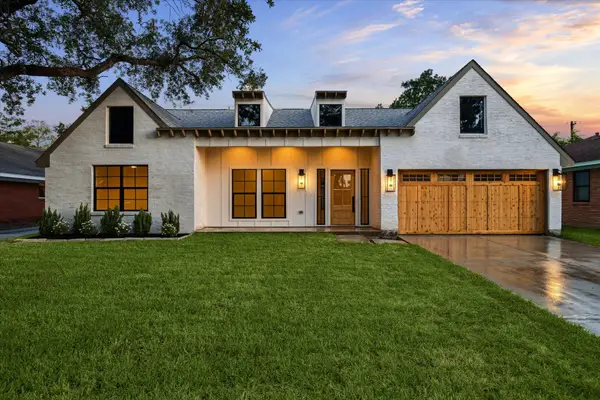 $1,424,000Active4 beds 4 baths3,260 sq. ft.
$1,424,000Active4 beds 4 baths3,260 sq. ft.6227 Grovewood Lane, Houston, TX 77008
MLS# 85236180Listed by: RE/MAX SIGNATURE - New
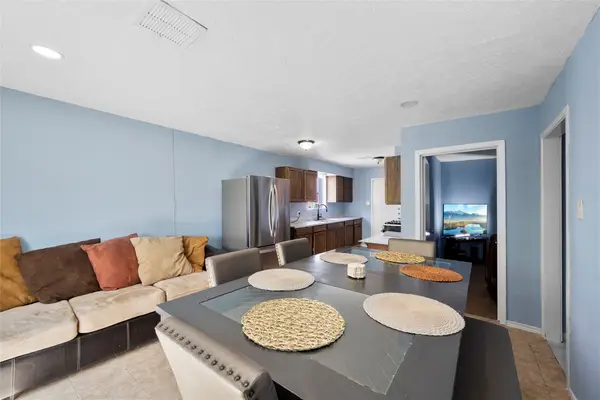 $195,000Active3 beds 2 baths1,301 sq. ft.
$195,000Active3 beds 2 baths1,301 sq. ft.17006 Hall Shepperd Road, Houston, TX 77049
MLS# 10012405Listed by: TEXAN VISTA REALTY - New
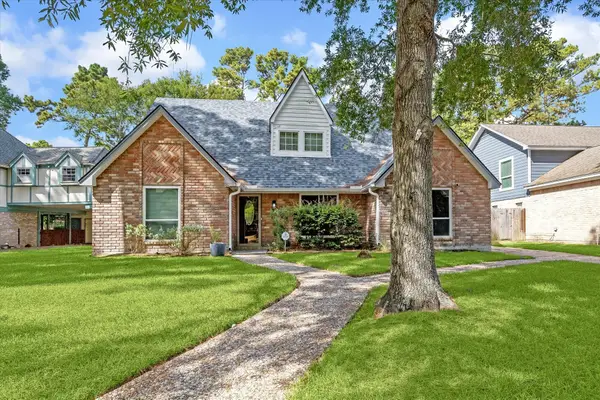 $318,000Active4 beds 3 baths2,594 sq. ft.
$318,000Active4 beds 3 baths2,594 sq. ft.2011 Riverlawn Drive, Houston, TX 77339
MLS# 11188456Listed by: ORCHARD BROKERAGE - New
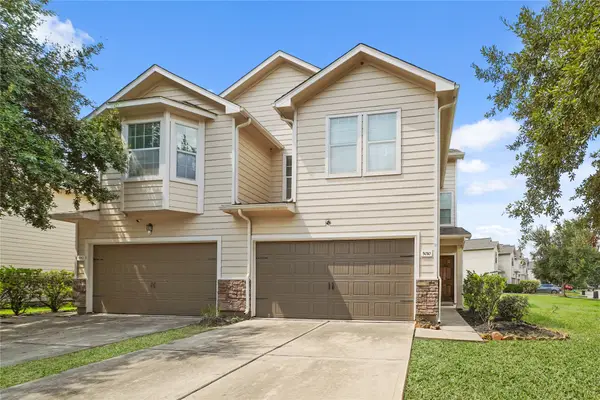 $204,000Active3 beds 3 baths1,839 sq. ft.
$204,000Active3 beds 3 baths1,839 sq. ft.5010 Dartmoor Ridge Trail, Houston, TX 77066
MLS# 21301435Listed by: EXP REALTY LLC - Open Sat, 1 to 3pmNew
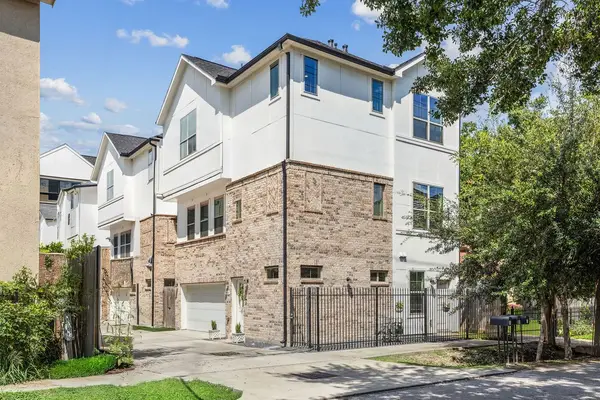 $515,000Active3 beds 4 baths2,215 sq. ft.
$515,000Active3 beds 4 baths2,215 sq. ft.4310 Koehler Street #A, Houston, TX 77007
MLS# 24912976Listed by: EXP REALTY LLC - New
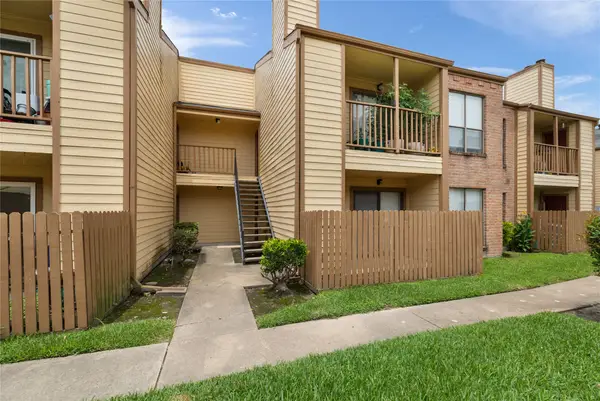 $77,000Active1 beds 1 baths681 sq. ft.
$77,000Active1 beds 1 baths681 sq. ft.16111 Aspenglenn Drive #502, Houston, TX 77084
MLS# 28072013Listed by: RE/MAX UNIVERSAL - New
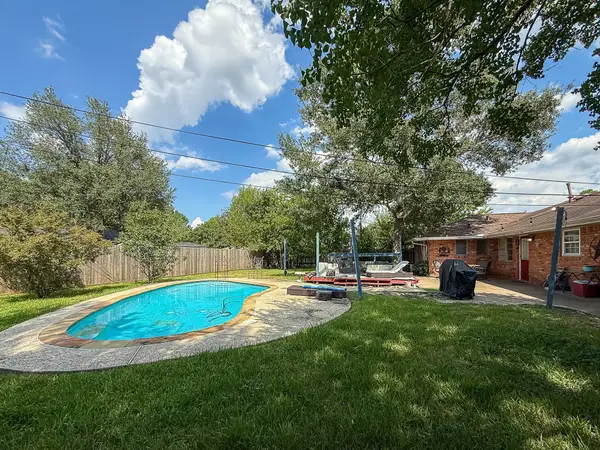 $340,000Active3 beds 2 baths1,488 sq. ft.
$340,000Active3 beds 2 baths1,488 sq. ft.8902 Blankenship Drive, Houston, TX 77080
MLS# 32788850Listed by: CAMELOT REALTY GROUP - New
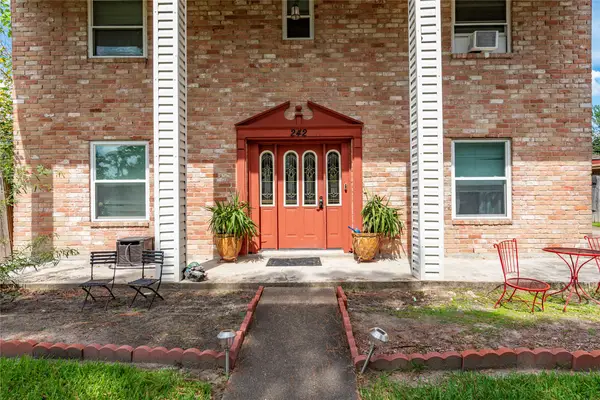 $250,000Active4 beds 3 baths2,030 sq. ft.
$250,000Active4 beds 3 baths2,030 sq. ft.242 Saint Finans Way, Houston, TX 77015
MLS# 34803480Listed by: VIVE REALTY LLC - New
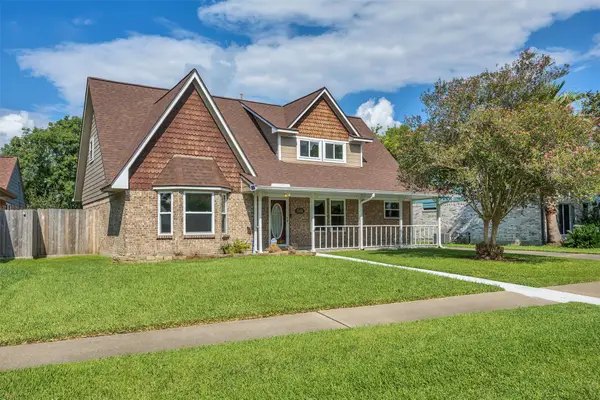 $314,990Active4 beds 3 baths2,404 sq. ft.
$314,990Active4 beds 3 baths2,404 sq. ft.15426 Woodhorn Drive, Houston, TX 77062
MLS# 88645963Listed by: REALTY OF AMERICA, LLC - New
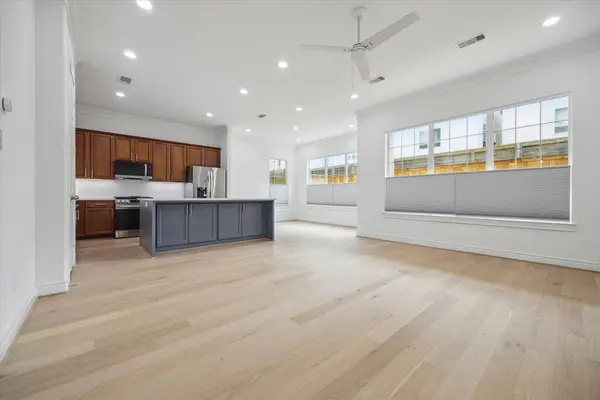 $519,900Active4 beds 4 baths2,455 sq. ft.
$519,900Active4 beds 4 baths2,455 sq. ft.2813 Clinton Drive, Houston, TX 77020
MLS# 89477135Listed by: BLAKE HILLEGEIST REAL ESTATE
