11015 Ayrshire Park Lane, Houston, TX 77043
Local realty services provided by:Better Homes and Gardens Real Estate Hometown

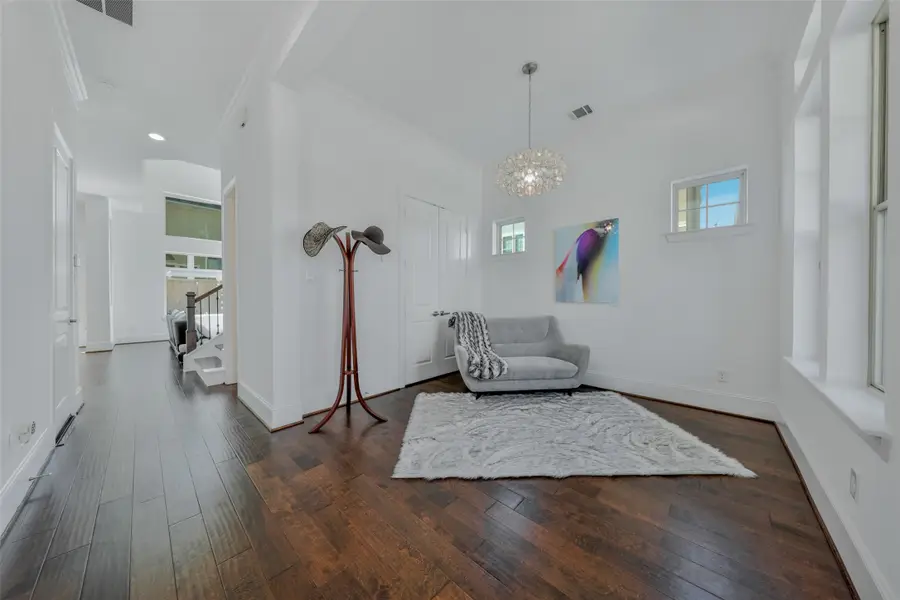

11015 Ayrshire Park Lane,Houston, TX 77043
$670,000
- 4 Beds
- 5 Baths
- 2,719 sq. ft.
- Single family
- Active
Listed by:charlotte norambuena
Office:utr texas, realtors
MLS#:7499470
Source:HARMLS
Price summary
- Price:$670,000
- Price per sq. ft.:$246.41
- Monthly HOA dues:$220.83
About this home
EXQUISITE TASTE IS EVIDENT IN THIS 4 BEDROOM, 3 BATH HOME. THIS HOME HAS IT ALL. OFFICE/STUDY AREA, AMAZING GAME ROOM, AND A FABULOUS MEDIA ROOM. LOCATED IN THE ENERGY CORRIDOR WITH EASY ACCESS TO I-10 AND BELTWAY 8, THIS NEARLY NEW HOME IS IN IMMACULATE CONDITION AND MOVE-IN READY. AS YOU ENTER, YOU WILL IMMEDIATELY BE IMPRESSED BY THE NATURAL LIGHT THROUGHOUT THE HOME. WINDOWS GALORE!! A KITCHEN THAT ANY CHEF WOULD APPRECIATE WITH A CONVENIENT BREAKFAST BAR FOR THOSE BUSY MORNINGS. STUNNING WOOD FLOORING AND HIGH CEILINGS IN THE LUXURY LIVING AREA WILL DEFINITELY IMPRESS WITH EVERY ATTENTION PAID TO DETAIL. THE MASTER BEDROOM, ON THE SECOND FLOOR, IS SPACIOUS WITH A MASTER BATH & OVERSIZED CLOSET. TWO SECONDARY BEDROOMS ALSO ON THE SECOND FLOOR, ALONG WITH UTILITY AND GAME ROOM, AND ADDITIONAL BED & BATH ON THE THIRD LEVEL. THE MEDIA ROOM IS ALSO ON THE THIRD LEVEL. TONS OF BUILDER UPGRADES, TOO MANY TO LIST. SEE THIS ONE FOR YOURSELF, YOU'LL BE GLAD THAT YOU DID!
Contact an agent
Home facts
- Year built:2017
- Listing Id #:7499470
- Updated:August 17, 2025 at 11:35 AM
Rooms and interior
- Bedrooms:4
- Total bathrooms:5
- Full bathrooms:4
- Half bathrooms:1
- Living area:2,719 sq. ft.
Heating and cooling
- Cooling:Central Air, Electric
- Heating:Central, Gas
Structure and exterior
- Roof:Composition
- Year built:2017
- Building area:2,719 sq. ft.
- Lot area:0.06 Acres
Schools
- High school:STRATFORD HIGH SCHOOL (SPRING BRANCH)
- Middle school:SPRING FOREST MIDDLE SCHOOL
- Elementary school:SHERWOOD ELEMENTARY SCHOOL
Utilities
- Sewer:Public Sewer
Finances and disclosures
- Price:$670,000
- Price per sq. ft.:$246.41
- Tax amount:$9,857 (2024)
New listings near 11015 Ayrshire Park Lane
- New
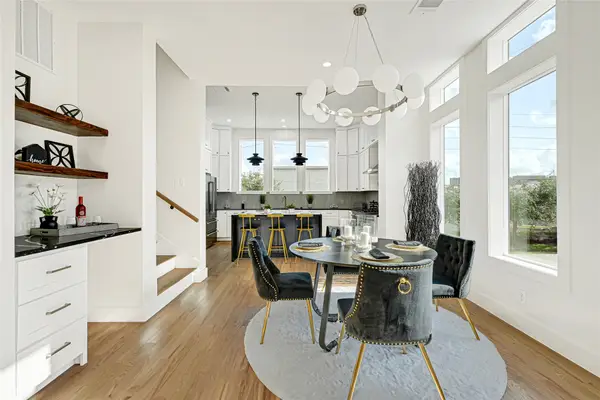 $650,000Active3 beds 4 baths2,494 sq. ft.
$650,000Active3 beds 4 baths2,494 sq. ft.5619 Val Verde Street, Houston, TX 77057
MLS# 18417173Listed by: EXP REALTY LLC - New
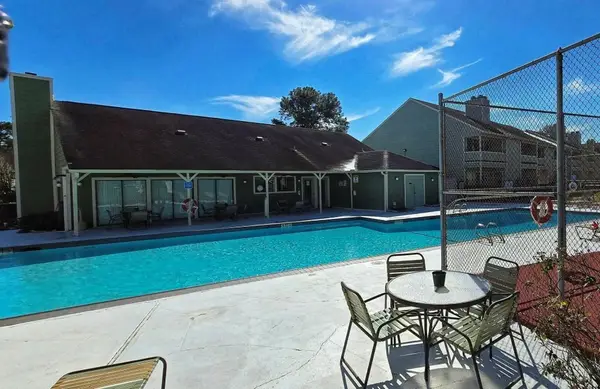 $104,800Active1 beds 1 baths989 sq. ft.
$104,800Active1 beds 1 baths989 sq. ft.14777 Wunderlich Drive #2106, Houston, TX 77069
MLS# 85738762Listed by: TEXAS SIGNATURE REALTY - New
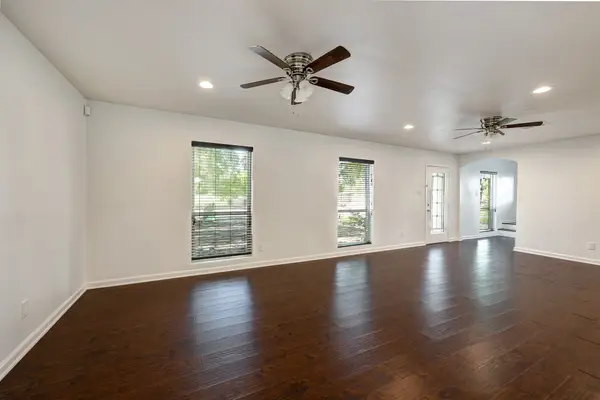 $295,000Active4 beds 3 baths2,240 sq. ft.
$295,000Active4 beds 3 baths2,240 sq. ft.5911 W West Bellfort Avenue, Houston, TX 77035
MLS# 47708753Listed by: ORCHARD BROKERAGE - New
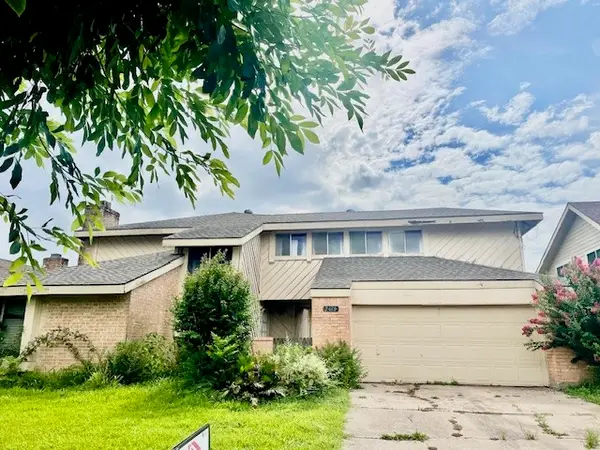 $232,000Active4 beds 3 baths2,237 sq. ft.
$232,000Active4 beds 3 baths2,237 sq. ft.7610 Timberway Lane, Houston, TX 77072
MLS# 59952032Listed by: TEXAS SIGNATURE REALTY - New
 $189,000Active3 beds 2 baths1,272 sq. ft.
$189,000Active3 beds 2 baths1,272 sq. ft.16335 Brinkwood Drive, Houston, TX 77090
MLS# 87113296Listed by: ROSS AND MARSHALL REALTY - New
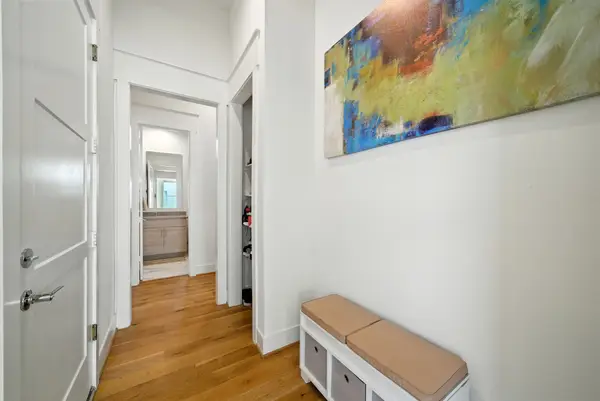 $626,000Active4 beds 3 baths2,862 sq. ft.
$626,000Active4 beds 3 baths2,862 sq. ft.3302 Cardinal Crest Lane, Houston, TX 77080
MLS# 12214804Listed by: WHITE HOUSE GLOBAL PROPERTIES - New
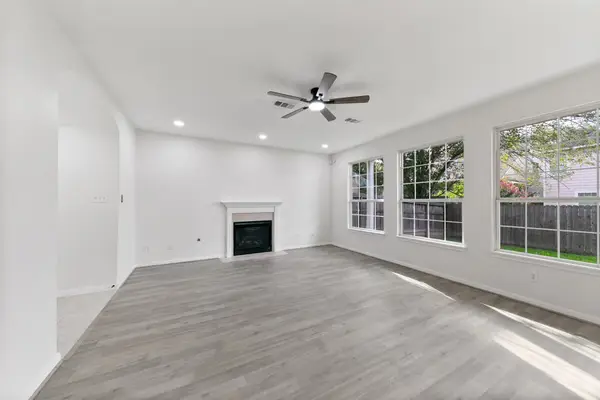 $249,000Active3 beds 3 baths1,456 sq. ft.
$249,000Active3 beds 3 baths1,456 sq. ft.4444 Victory Drive #25, Houston, TX 77088
MLS# 35073092Listed by: KELLER WILLIAMS MEMORIAL - New
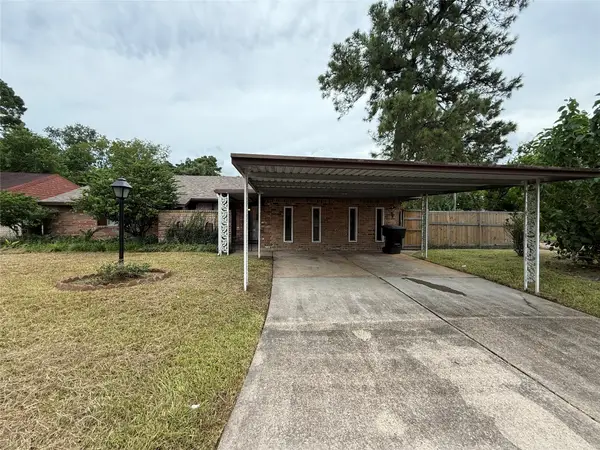 $239,995Active4 beds 3 baths1,779 sq. ft.
$239,995Active4 beds 3 baths1,779 sq. ft.6502 Leedale Street, Houston, TX 77016
MLS# 30075970Listed by: NC DEVELOPMENT GROUP INC - New
 $205,000Active1 beds 1 baths641 sq. ft.
$205,000Active1 beds 1 baths641 sq. ft.3231 Allen Parkway #6102, Houston, TX 77019
MLS# 47645797Listed by: APEX BROKERAGE, LLC - New
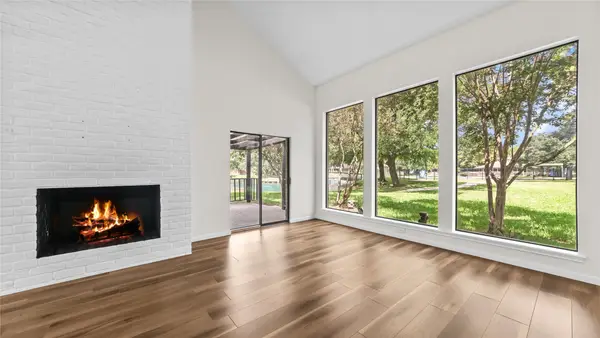 $385,000Active4 beds 3 baths3,040 sq. ft.
$385,000Active4 beds 3 baths3,040 sq. ft.175 Old Bridge Lake, Houston, TX 77069
MLS# 49420971Listed by: COLDWELL BANKER REALTY - LAKE CONROE/WILLIS
