1102 Hathorn Way Drive, Houston, TX 77094
Local realty services provided by:Better Homes and Gardens Real Estate Gary Greene
1102 Hathorn Way Drive,Houston, TX 77094
$539,000
- 3 Beds
- 2 Baths
- 2,432 sq. ft.
- Single family
- Active
Listed by:carrie vos
Office:coldwell banker realty - katy
MLS#:96346153
Source:HARMLS
Price summary
- Price:$539,000
- Price per sq. ft.:$221.63
- Monthly HOA dues:$87.83
About this home
Nestled in the desirable Green Trails Park community, this one-story home combines comfort, style, and updates throughout. Offering 3 bedrooms and 2 full baths, the home features an inviting open layout with high ceilings and elegant crown molding in the entry, primary suite, and formal living area. The kitchen boasts ample cabinetry, a generous island, granite countertops, and recently replaced appliances—including a new dishwasher, oven, and microwave (2023). A versatile flex room provides the perfect space for a home office, game room, or workout area. Major improvements include a new roof (2023), two Carrier A/C units (2023), water heater (2023), full PEX plumbing replacement (2023), new laminate flooring (2023), and a completely renovated primary bathroom and much more! Oversized backyard with mature trees. Impeccably maintained and move-in ready, this home is a true gem in one of West Houston’s most sought-after neighborhoods.
Contact an agent
Home facts
- Year built:1994
- Listing ID #:96346153
- Updated:November 05, 2025 at 12:47 PM
Rooms and interior
- Bedrooms:3
- Total bathrooms:2
- Full bathrooms:2
- Living area:2,432 sq. ft.
Heating and cooling
- Cooling:Attic Fan, Central Air, Electric
- Heating:Central, Gas
Structure and exterior
- Roof:Composition
- Year built:1994
- Building area:2,432 sq. ft.
- Lot area:0.21 Acres
Schools
- High school:TAYLOR HIGH SCHOOL (KATY)
- Middle school:MEMORIAL PARKWAY JUNIOR HIGH SCHOOL
- Elementary school:NOTTINGHAM COUNTRY ELEMENTARY SCHOOL
Utilities
- Sewer:Public Sewer
Finances and disclosures
- Price:$539,000
- Price per sq. ft.:$221.63
- Tax amount:$9,535 (2025)
New listings near 1102 Hathorn Way Drive
- New
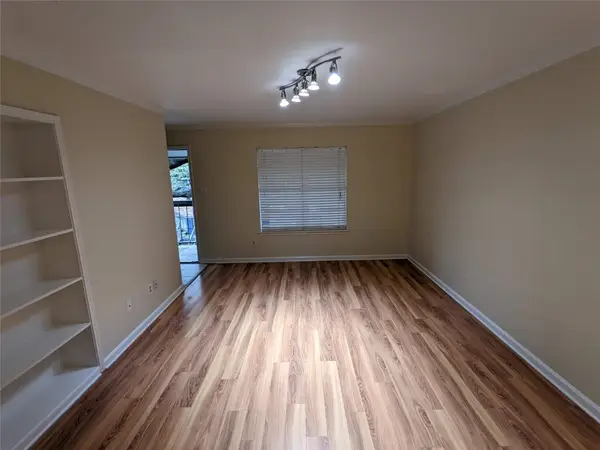 $185,000Active2 beds 2 baths1,040 sq. ft.
$185,000Active2 beds 2 baths1,040 sq. ft.2250 Bering Drive #68, Houston, TX 77057
MLS# 16131858Listed by: RE/MAX SIGNATURE - New
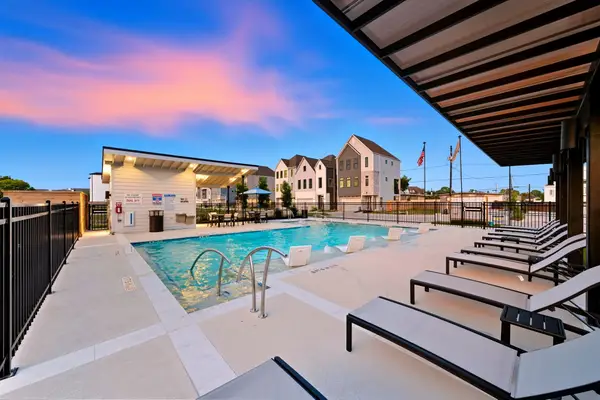 $689,999Active3 beds 4 baths2,392 sq. ft.
$689,999Active3 beds 4 baths2,392 sq. ft.1720 Sedola Lane, Houston, TX 77055
MLS# 16171341Listed by: RIVERWAY PROPERTIES - New
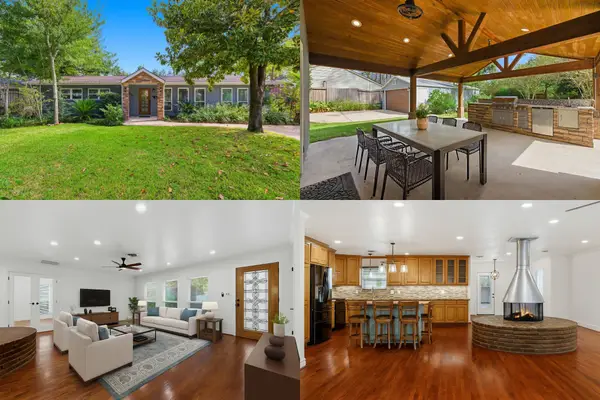 $1,200,000Active3 beds 3 baths2,828 sq. ft.
$1,200,000Active3 beds 3 baths2,828 sq. ft.1320 Woodvine Drive, Houston, TX 77055
MLS# 22775610Listed by: KELLER WILLIAMS REALTY METROPOLITAN - New
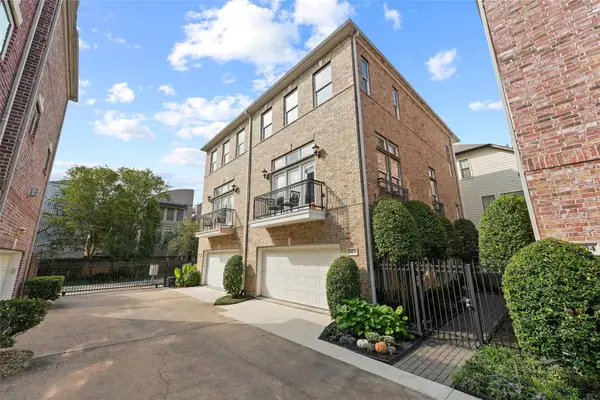 $585,000Active3 beds 4 baths2,200 sq. ft.
$585,000Active3 beds 4 baths2,200 sq. ft.5406 Lacy Street, Houston, TX 77007
MLS# 41332435Listed by: KELLER WILLIAMS MEMORIAL - New
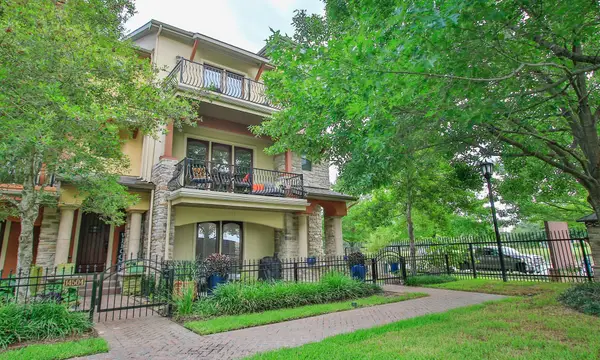 $395,000Active4 beds 4 baths2,651 sq. ft.
$395,000Active4 beds 4 baths2,651 sq. ft.14502 Vintage Preserve Parkway, Houston, TX 77070
MLS# 43529335Listed by: RE/MAX GO - New
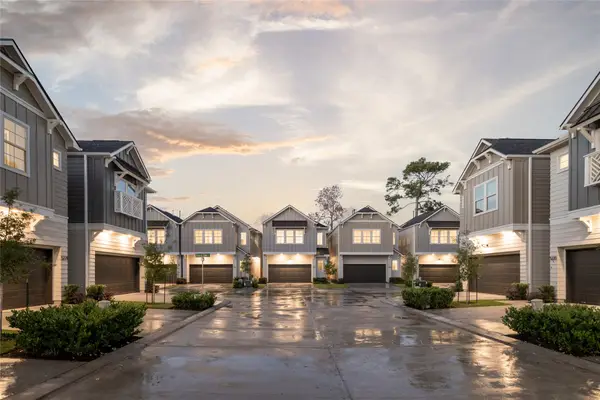 $399,700Active3 beds 3 baths1,806 sq. ft.
$399,700Active3 beds 3 baths1,806 sq. ft.5204 Amber Sunrise Drive, Houston, TX 77018
MLS# 60396490Listed by: NEW AGE - New
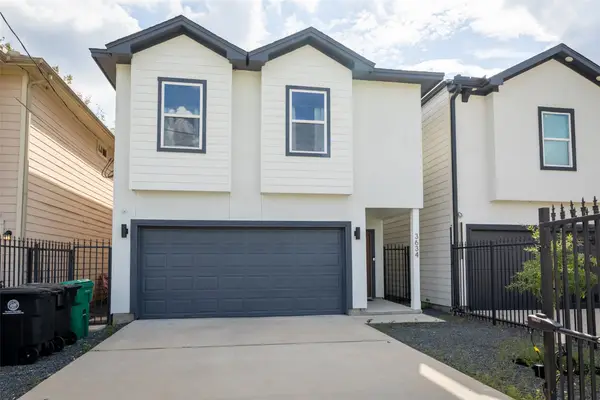 $325,000Active3 beds 3 baths1,635 sq. ft.
$325,000Active3 beds 3 baths1,635 sq. ft.3634 Dreyfus Street, Houston, TX 77021
MLS# 97481221Listed by: KELLER WILLIAMS REALTY SOUTHWEST - New
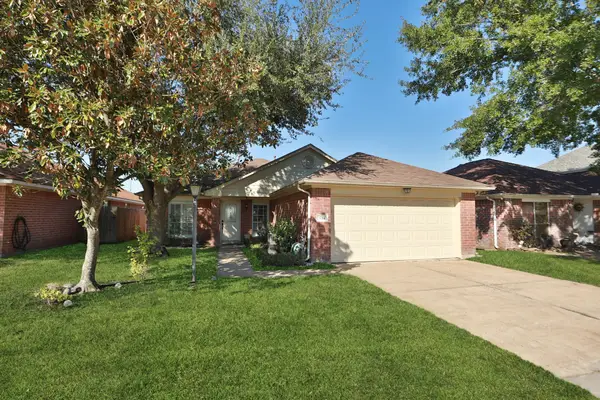 $345,000Active4 beds 2 baths1,813 sq. ft.
$345,000Active4 beds 2 baths1,813 sq. ft.3714 Colleen Woods Circle, Houston, TX 77080
MLS# 10659561Listed by: HEARTHSTONE REALTY - New
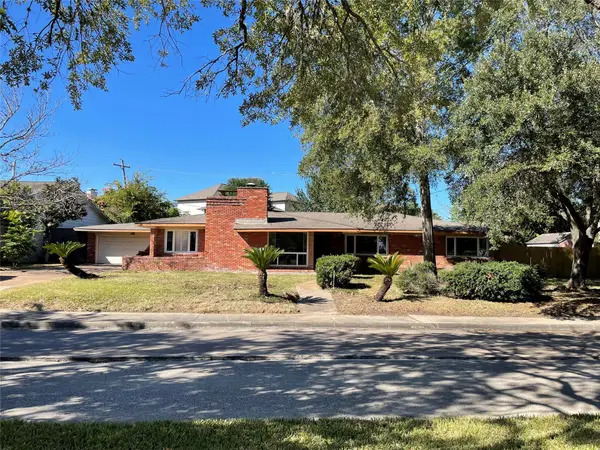 $510,000Active3 beds 3 baths2,797 sq. ft.
$510,000Active3 beds 3 baths2,797 sq. ft.3510 N Braeswood Boulevard, Houston, TX 77025
MLS# 21477885Listed by: KELLER WILLIAMS SIGNATURE - New
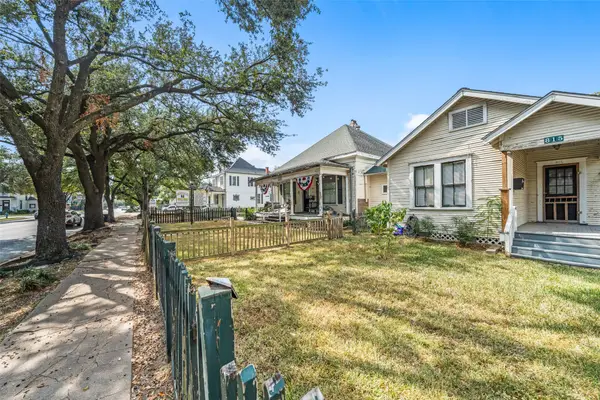 $1,800,000Active-- beds -- baths1,820 sq. ft.
$1,800,000Active-- beds -- baths1,820 sq. ft.811 Yale Street, Houston, TX 77007
MLS# 25352969Listed by: COMPASS RE TEXAS, LLC - THE HEIGHTS
