1106 W Tri Oaks Lane #134, Houston, TX 77043
Local realty services provided by:Better Homes and Gardens Real Estate Gary Greene
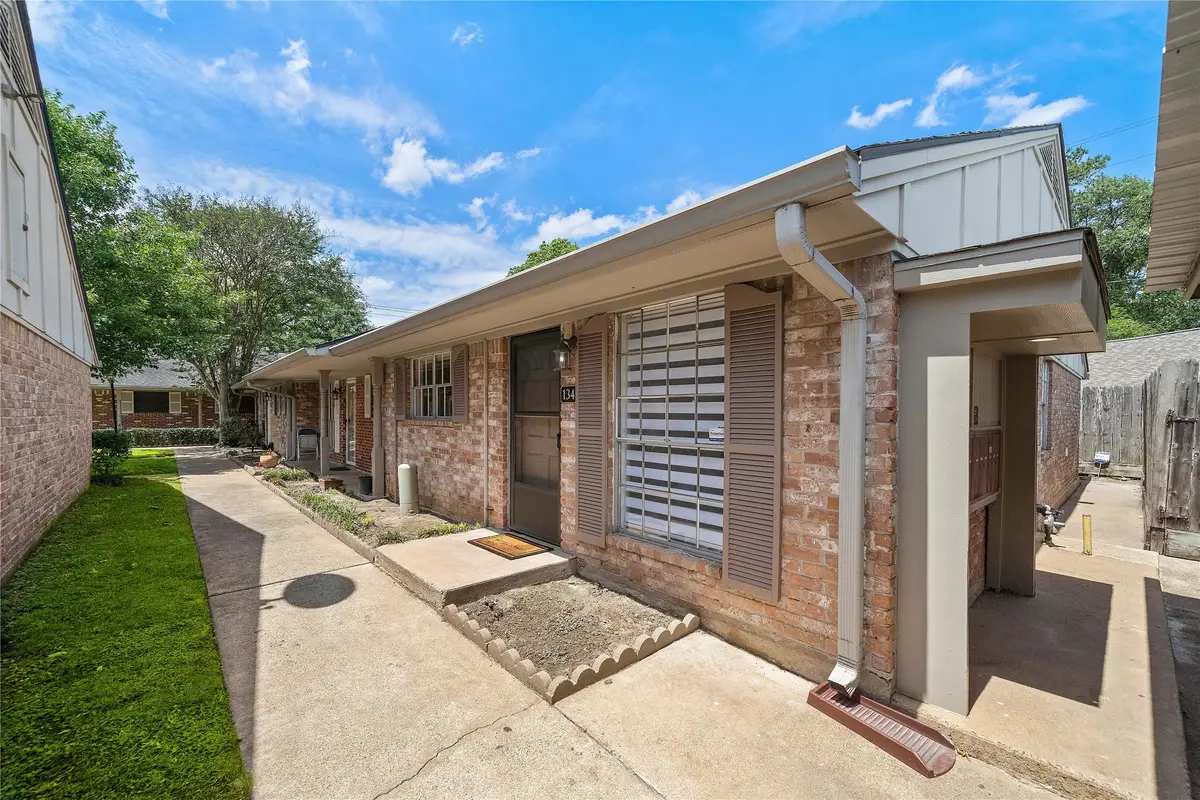
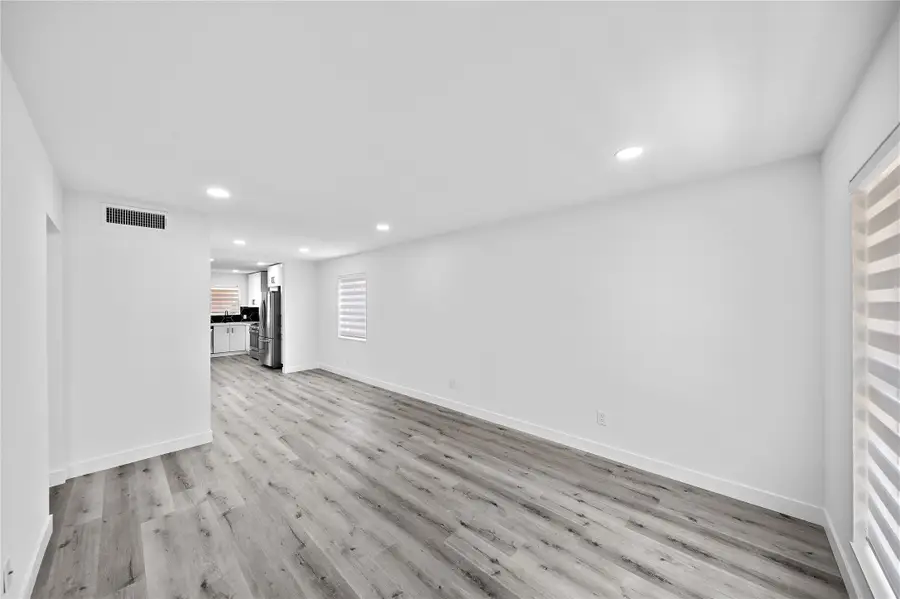
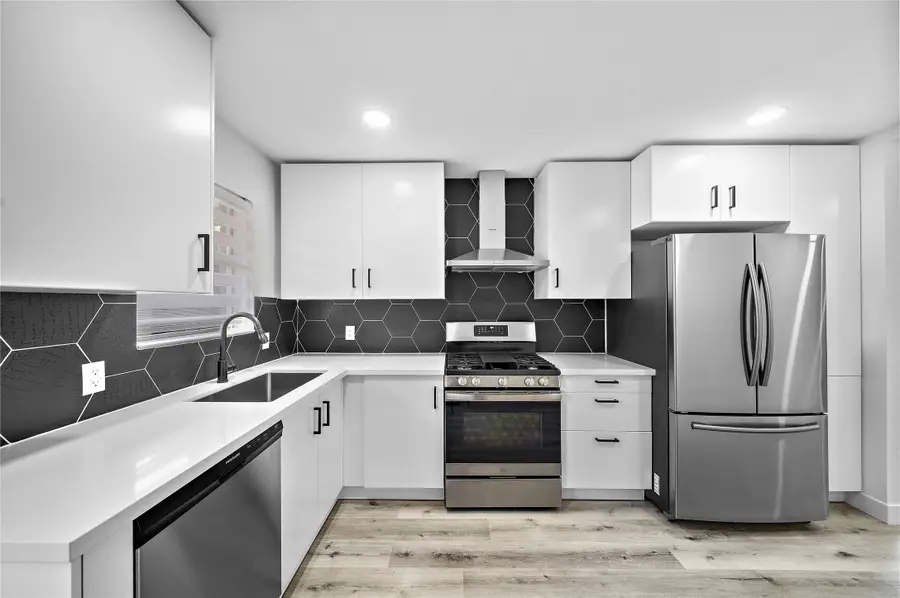
1106 W Tri Oaks Lane #134,Houston, TX 77043
$162,500
- 2 Beds
- 2 Baths
- 960 sq. ft.
- Townhouse
- Active
Listed by:bradley evans
Office:keller williams memorial
MLS#:37699847
Source:HARMLS
Price summary
- Price:$162,500
- Price per sq. ft.:$169.27
- Monthly HOA dues:$580
About this home
Discover convenience & modern style in this updated one-story corner unit in Spring Branch. This residence offers first-floor living w/ a remodeled kitchen featuring quartz countertops, a gas range & contemporary cabinetry for functionality & appeal. The open-concept living area receives abundant natural light, creating a comfortable space for daily activities. The primary suite is located on the first floor, offering direct access to a spacious bath & a large closet. Secondary bedroom provides flexible space for guests or home office needs, while the half bath adds practicality. Step outside to enjoy the well-maintained green space surrounding the corner unit, with assigned parking located nearby for ease. Enjoy access to major Houston thoroughfares & I10, streamlining commutes to the Energy Corridor & beyond. Zoned to award-winning schools, this property delivers an excellent blend of updates, efficient layout & desirable Spring Branch location.
Contact an agent
Home facts
- Year built:1968
- Listing Id #:37699847
- Updated:August 17, 2025 at 11:35 AM
Rooms and interior
- Bedrooms:2
- Total bathrooms:2
- Full bathrooms:1
- Half bathrooms:1
- Living area:960 sq. ft.
Heating and cooling
- Cooling:Central Air, Electric
- Heating:Central, Gas
Structure and exterior
- Roof:Composition
- Year built:1968
- Building area:960 sq. ft.
Schools
- High school:STRATFORD HIGH SCHOOL (SPRING BRANCH)
- Middle school:SPRING FOREST MIDDLE SCHOOL
- Elementary school:SHERWOOD ELEMENTARY SCHOOL
Utilities
- Sewer:Public Sewer
Finances and disclosures
- Price:$162,500
- Price per sq. ft.:$169.27
- Tax amount:$3,072 (2024)
New listings near 1106 W Tri Oaks Lane #134
- New
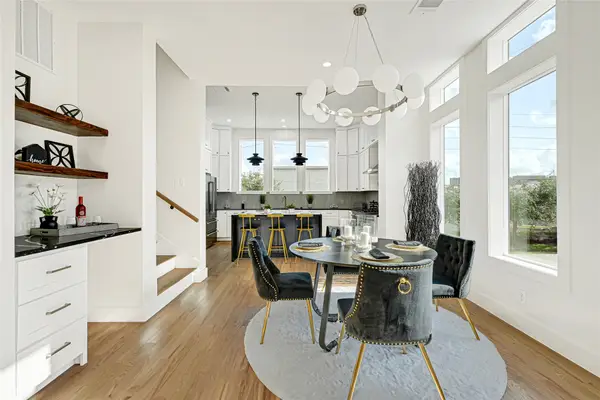 $650,000Active3 beds 4 baths2,494 sq. ft.
$650,000Active3 beds 4 baths2,494 sq. ft.5619 Val Verde Street, Houston, TX 77057
MLS# 18417173Listed by: EXP REALTY LLC - New
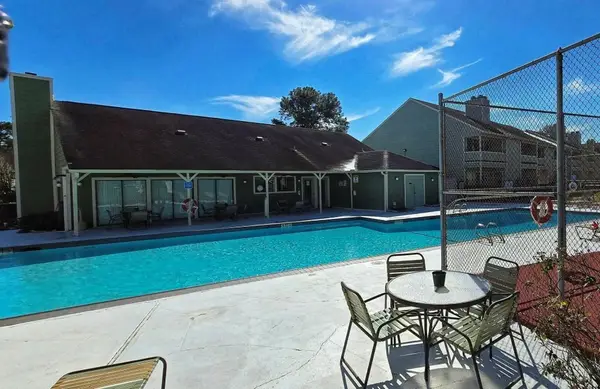 $104,800Active1 beds 1 baths989 sq. ft.
$104,800Active1 beds 1 baths989 sq. ft.14777 Wunderlich Drive #2106, Houston, TX 77069
MLS# 85738762Listed by: TEXAS SIGNATURE REALTY - New
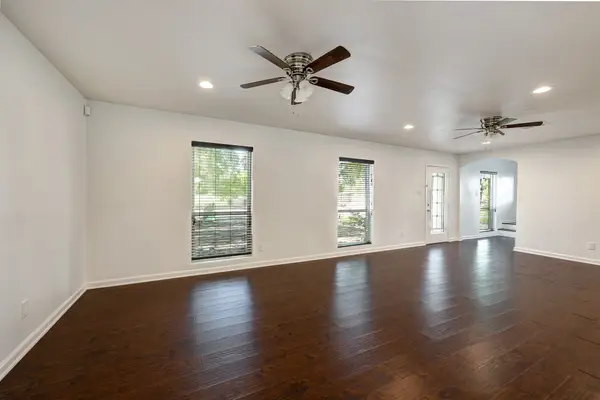 $295,000Active4 beds 3 baths2,240 sq. ft.
$295,000Active4 beds 3 baths2,240 sq. ft.5911 W West Bellfort Avenue, Houston, TX 77035
MLS# 47708753Listed by: ORCHARD BROKERAGE - New
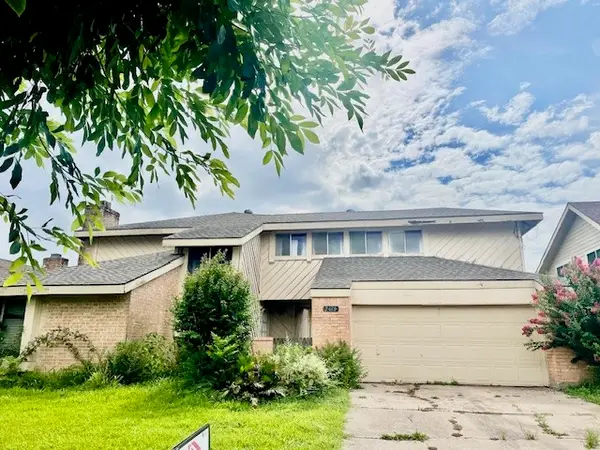 $232,000Active4 beds 3 baths2,237 sq. ft.
$232,000Active4 beds 3 baths2,237 sq. ft.7610 Timberway Lane, Houston, TX 77072
MLS# 59952032Listed by: TEXAS SIGNATURE REALTY - New
 $189,000Active3 beds 2 baths1,272 sq. ft.
$189,000Active3 beds 2 baths1,272 sq. ft.16335 Brinkwood Drive, Houston, TX 77090
MLS# 87113296Listed by: ROSS AND MARSHALL REALTY - New
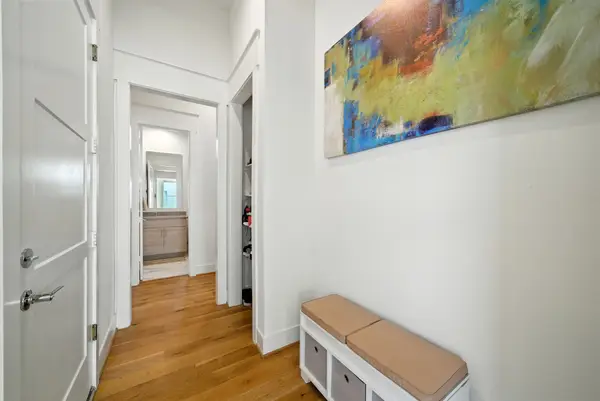 $626,000Active4 beds 3 baths2,862 sq. ft.
$626,000Active4 beds 3 baths2,862 sq. ft.3302 Cardinal Crest Lane, Houston, TX 77080
MLS# 12214804Listed by: WHITE HOUSE GLOBAL PROPERTIES - New
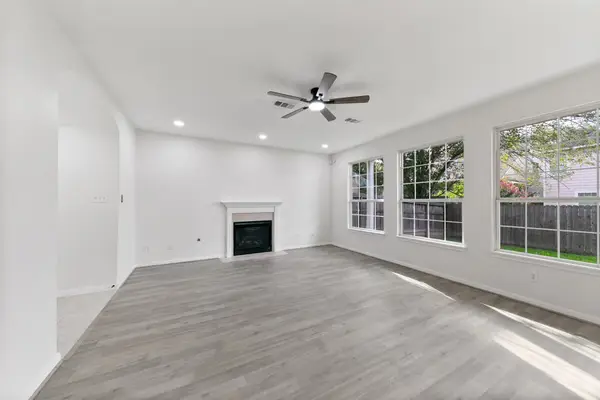 $249,000Active3 beds 3 baths1,456 sq. ft.
$249,000Active3 beds 3 baths1,456 sq. ft.4444 Victory Drive #25, Houston, TX 77088
MLS# 35073092Listed by: KELLER WILLIAMS MEMORIAL - New
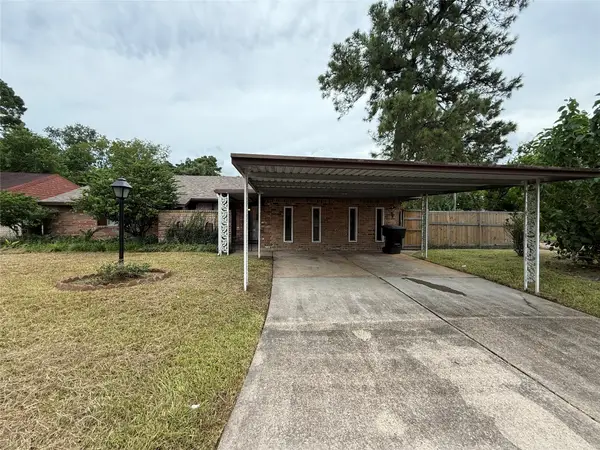 $239,995Active4 beds 3 baths1,779 sq. ft.
$239,995Active4 beds 3 baths1,779 sq. ft.6502 Leedale Street, Houston, TX 77016
MLS# 30075970Listed by: NC DEVELOPMENT GROUP INC - New
 $205,000Active1 beds 1 baths641 sq. ft.
$205,000Active1 beds 1 baths641 sq. ft.3231 Allen Parkway #6102, Houston, TX 77019
MLS# 47645797Listed by: APEX BROKERAGE, LLC - New
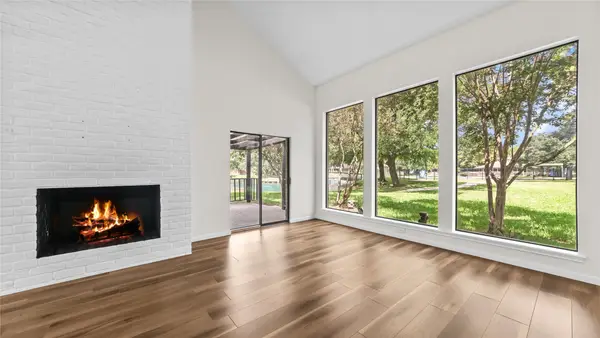 $385,000Active4 beds 3 baths3,040 sq. ft.
$385,000Active4 beds 3 baths3,040 sq. ft.175 Old Bridge Lake, Houston, TX 77069
MLS# 49420971Listed by: COLDWELL BANKER REALTY - LAKE CONROE/WILLIS
