1110 Cheshire Ln, Houston, TX 77018
Local realty services provided by:Better Homes and Gardens Real Estate Senter, REALTORS(R)
Listed by: selina ponniah281-352-4712
Office: homewise realty, llc.
MLS#:21080798
Source:GDAR
Price summary
- Price:$765,000
- Price per sq. ft.:$346.94
- Monthly HOA dues:$2.08
About this home
Villa style property boasts a 10,000+ Sq Ft lot with updated front double pane Low E windows, composition roof & an open concept floorplan. Separate walkways lead to bedrooms. Family room has full length views of a sprawling backyard, covered porch & mature oak trees. It is ready for your custom saltwater pool, hot tub & outdoor kitchen. Proximity to major Houston freeways, commute to the Galleria, Medical Center, Downtown & Museum District is a breeze. Privileged living in the Heights, Houston most sought after residential area. Enjoy walking and biking trails at White Oak Bayou & nearby parks. Shepherd Park Plaza (SPP) boasts an active civic club, Garden Club, Plaza Moms, and hosts events through the year including Neighbor Night Out, Pancake Breakfast, BBQ Cookoff & occasional garage sales. Shepherd Park offers a playground, walking track & a meditative labyrinth. Enjoy a quiet residential neighborhood with proximity to private schools as well as Houston's glamorous city amenities.
Agents to verify all information listed on MLS, Schools zoned to this property, Square Footage, and Deed restrictions. Please Call Listing Agent for any specific information and-or for appointments. Great potential in the Heights area with a huge lot.
Contact an agent
Home facts
- Year built:1968
- Listing ID #:21080798
- Added:93 day(s) ago
- Updated:January 10, 2026 at 01:10 PM
Rooms and interior
- Bedrooms:4
- Total bathrooms:3
- Full bathrooms:3
- Living area:2,205 sq. ft.
Heating and cooling
- Cooling:Ceiling Fans, Central Air
Structure and exterior
- Roof:Composition
- Year built:1968
- Building area:2,205 sq. ft.
- Lot area:0.23 Acres
Schools
- High school:Waltrip
- Middle school:Black
- Elementary school:Garden Oaks
Finances and disclosures
- Price:$765,000
- Price per sq. ft.:$346.94
- Tax amount:$13,726
New listings near 1110 Cheshire Ln
- New
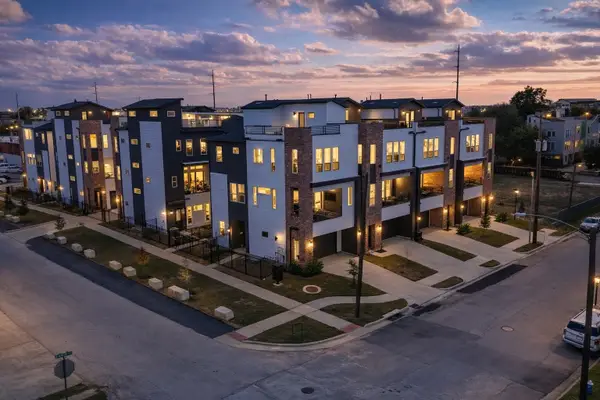 $559,000Active3 beds 4 baths2,408 sq. ft.
$559,000Active3 beds 4 baths2,408 sq. ft.3008 Lamar Street, Houston, TX 77003
MLS# 28707046Listed by: DISTRICT PROPERTIES - New
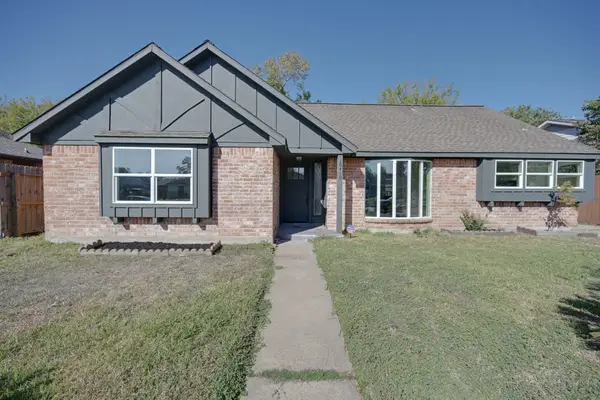 $274,900Active3 beds 2 baths1,932 sq. ft.
$274,900Active3 beds 2 baths1,932 sq. ft.10410 Cook Road, Houston, TX 77099
MLS# 39469866Listed by: TERRA POINT REALTY, LLC - New
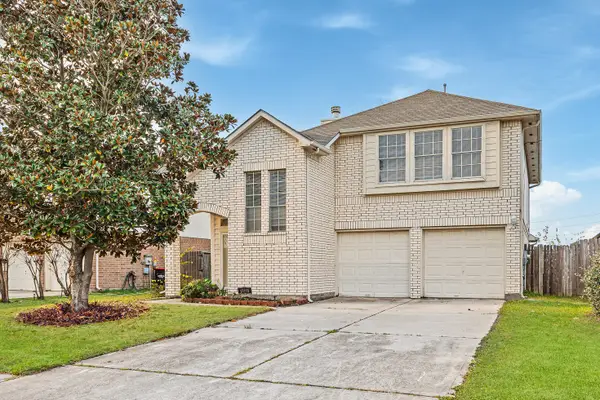 $249,000Active3 beds 3 baths2,066 sq. ft.
$249,000Active3 beds 3 baths2,066 sq. ft.21115 Hidden Bridle Court, Houston, TX 77073
MLS# 51925648Listed by: KELLER WILLIAMS SIGNATURE - New
 $99,900Active1 beds 1 baths770 sq. ft.
$99,900Active1 beds 1 baths770 sq. ft.14333 Memorial Drive #63, Houston, TX 77079
MLS# 60317488Listed by: FRITZ & COMPANY REALTY - New
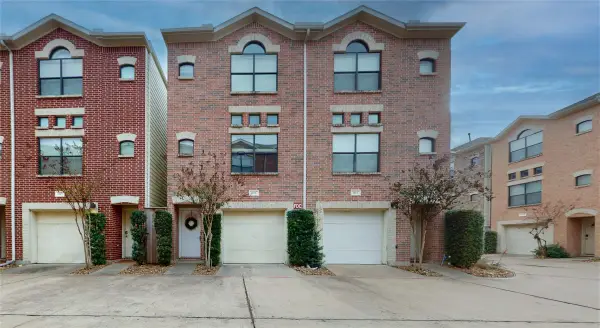 $225,000Active2 beds 2 baths1,492 sq. ft.
$225,000Active2 beds 2 baths1,492 sq. ft.8715 Meadowcroft Drive #902, Houston, TX 77063
MLS# 60553995Listed by: WHITE PICKET REALTY LLC - Open Sun, 1 to 3pmNew
 $449,990Active3 beds 3 baths2,001 sq. ft.
$449,990Active3 beds 3 baths2,001 sq. ft.3323 Cornell Street, Houston, TX 77022
MLS# 7312520Listed by: EXP REALTY LLC - Open Sun, 12 to 4pmNew
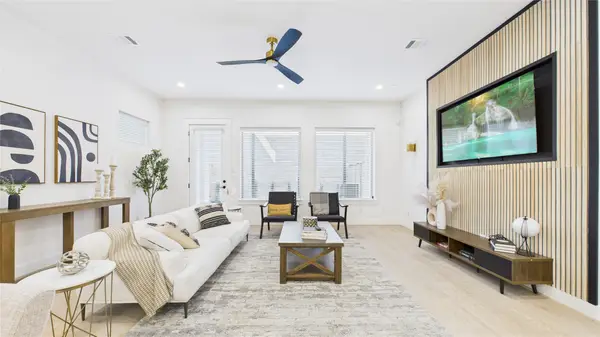 $689,900Active3 beds 4 baths2,489 sq. ft.
$689,900Active3 beds 4 baths2,489 sq. ft.5410A Nolda Street #C, Houston, TX 77007
MLS# 8968873Listed by: CITIQUEST PROPERTIES - New
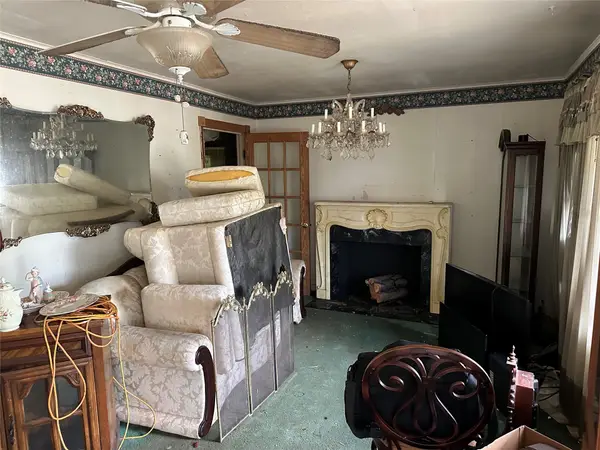 $110,000Active3 beds 1 baths1,292 sq. ft.
$110,000Active3 beds 1 baths1,292 sq. ft.6022 Belarbor Street, Houston, TX 77033
MLS# 95784461Listed by: TERRA POINT REALTY, LLC - New
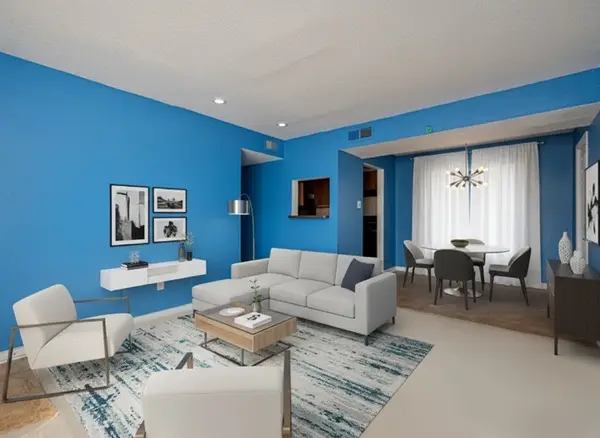 $85,000Active3 beds 2 baths1,057 sq. ft.
$85,000Active3 beds 2 baths1,057 sq. ft.8100 Creekbend Drive #146, Houston, TX 77071
MLS# 98755566Listed by: KELLER WILLIAMS REALTY SOUTHWEST - Open Sun, 1 to 4pmNew
 $559,680Active4 beds 3 baths2,263 sq. ft.
$559,680Active4 beds 3 baths2,263 sq. ft.10303 Greenwillow Drive, Houston, TX 77035
MLS# 26939236Listed by: NEXT TREND REALTY LLC
