11106 Huggins Drive, Houston, TX 77035
Local realty services provided by:Better Homes and Gardens Real Estate Hometown
11106 Huggins Drive,Houston, TX 77035
$344,900
- 3 Beds
- 2 Baths
- 1,202 sq. ft.
- Single family
- Active
Listed by: herbert oliver
Office: oliver real estate group, llc.
MLS#:98134172
Source:HARMLS
Price summary
- Price:$344,900
- Price per sq. ft.:$286.94
About this home
Gorgeous fully remodeled Post Oak Manor 3/2 bungalow is loaded with updates and ready to be your new home! Updates include-Quartz counter tops, new cabinets with soft close hinges, designer backsplash, Stainless Appliances (slide in range), Dishwasher and Microwave, Full bathroom remodels for the Primary and Guest bathrooms, Ceiling Fans (all bedrooms and living area), Paint inside and out, high efficiency windows, Tankless water heater, Fence, Driveway, Interior and exterior lighting, interior and exterior doors, Vinyl Flooring in all living areas, light switch's and plugs replaced as well as Roof Maxx treatment! And yes there is more, HUGE backyard great for entertaining! This home is also conveniently located with easy access to 610 and Highway 90. So only minutes from Meyerland mall shopping and restaurants, the Galleria and the Med Center! You know what they say Location, Location, Location! Set your appoinment now this home won't last long!
Contact an agent
Home facts
- Year built:1955
- Listing ID #:98134172
- Updated:November 25, 2025 at 12:49 PM
Rooms and interior
- Bedrooms:3
- Total bathrooms:2
- Full bathrooms:2
- Living area:1,202 sq. ft.
Heating and cooling
- Cooling:Central Air, Electric
- Heating:Central, Gas
Structure and exterior
- Roof:Composition
- Year built:1955
- Building area:1,202 sq. ft.
- Lot area:0.26 Acres
Schools
- High school:WESTBURY HIGH SCHOOL
- Middle school:MEYERLAND MIDDLE SCHOOL
- Elementary school:RED ELEMENTARY SCHOOL
Utilities
- Sewer:Public Sewer
Finances and disclosures
- Price:$344,900
- Price per sq. ft.:$286.94
- Tax amount:$6,057 (2025)
New listings near 11106 Huggins Drive
- New
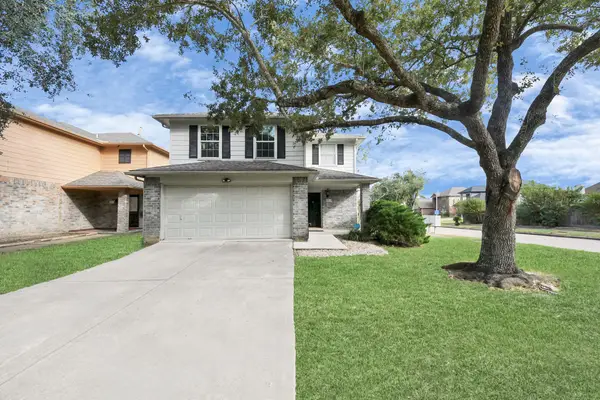 $259,990Active3 beds 3 baths2,000 sq. ft.
$259,990Active3 beds 3 baths2,000 sq. ft.3919 Vauxhall Drive S, Houston, TX 77047
MLS# 10052052Listed by: SURGE REALTY - New
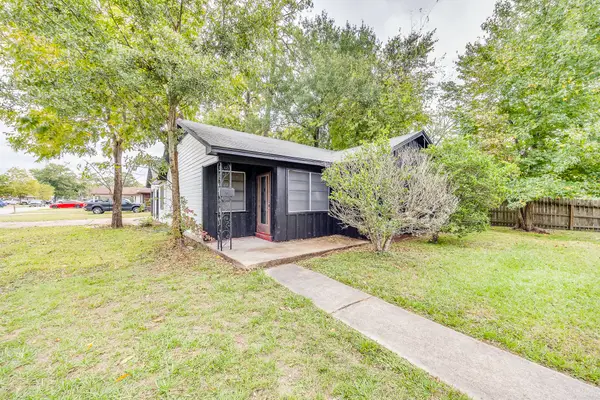 $194,000Active3 beds 1 baths1,355 sq. ft.
$194,000Active3 beds 1 baths1,355 sq. ft.7401 Bretshire Drive, Houston, TX 77016
MLS# 13481649Listed by: RE/MAX REAL ESTATE ASSOC. - New
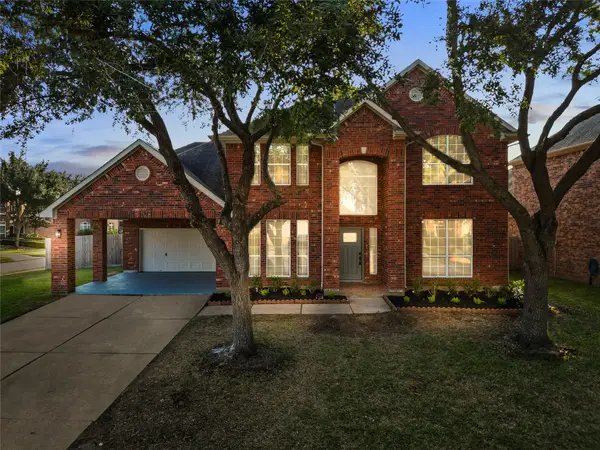 $478,900Active4 beds 4 baths3,294 sq. ft.
$478,900Active4 beds 4 baths3,294 sq. ft.11938 Pamela Holly Trail, Houston, TX 77089
MLS# 20529527Listed by: LOGOS INVESTMENT PROPERTIES & REAL ESTATE - New
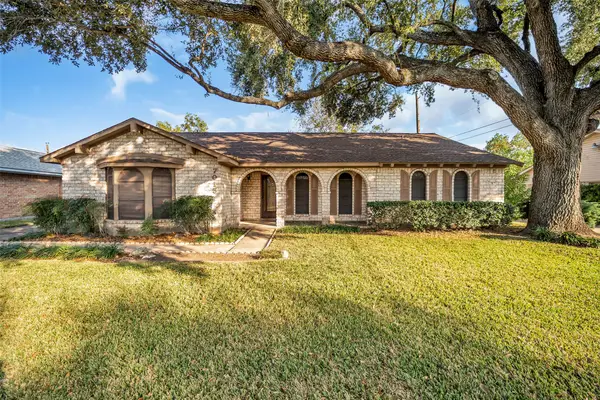 $339,000Active3 beds 2 baths2,072 sq. ft.
$339,000Active3 beds 2 baths2,072 sq. ft.7015 Lacy Hill Drive, Houston, TX 77036
MLS# 21026730Listed by: COLDWELL BANKER REALTY - BELLAIRE-METROPOLITAN - New
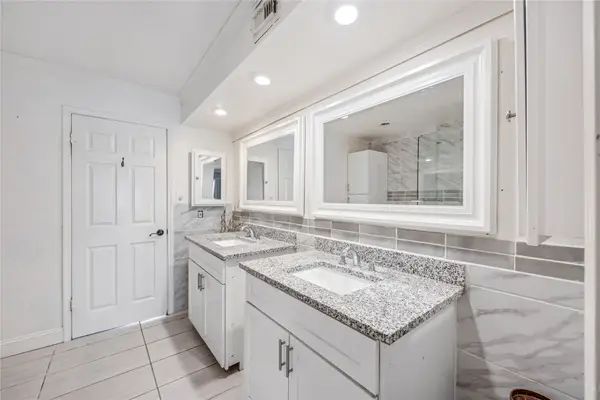 $125,000Active2 beds 2 baths1,274 sq. ft.
$125,000Active2 beds 2 baths1,274 sq. ft.2574 Marilee Lane #2, Houston, TX 77057
MLS# 35249385Listed by: WALZEL PROPERTIES - LEAGUE CITY/PEARLAND - New
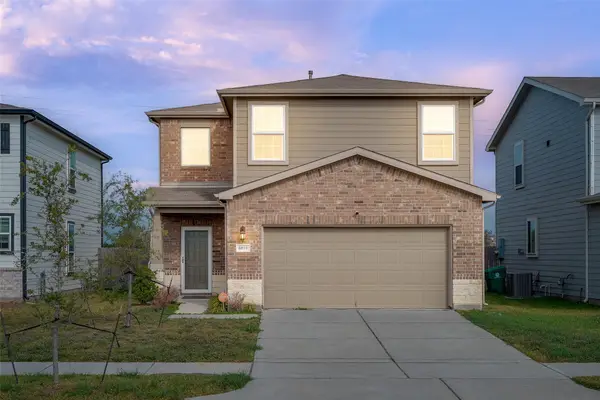 $290,000Active4 beds 3 baths1,919 sq. ft.
$290,000Active4 beds 3 baths1,919 sq. ft.6819 Forbes Run Drive, Houston, TX 77075
MLS# 65636955Listed by: THIRD COAST REALTY LLC - New
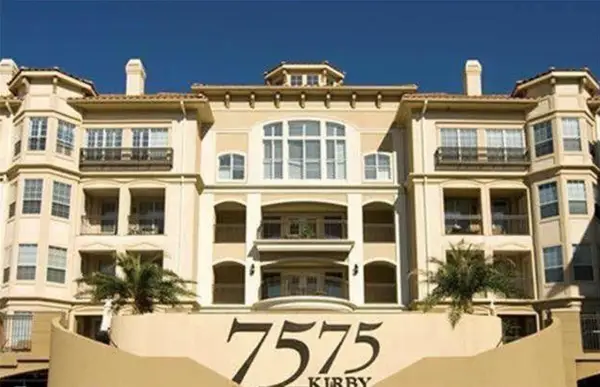 $199,800Active1 beds 1 baths1,024 sq. ft.
$199,800Active1 beds 1 baths1,024 sq. ft.7575 Kirby Drive #1209, Houston, TX 77030
MLS# 87385482Listed by: IGNITE REAL ESTATE GROUP - New
 $335,000Active3 beds 2 baths2,209 sq. ft.
$335,000Active3 beds 2 baths2,209 sq. ft.16343 Dryberry Court, Houston, TX 77083
MLS# 39548978Listed by: PRECIOUS REALTY & MORTGAGE - New
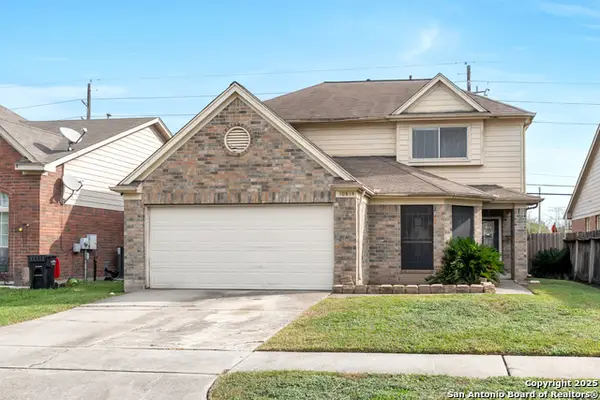 $249,000Active3 beds 2 baths2,424 sq. ft.
$249,000Active3 beds 2 baths2,424 sq. ft.10814 O Mally, Houston, TX 77067
MLS# 1924956Listed by: NB ELITE REALTY - New
 $359,999Active3 beds 3 baths2,333 sq. ft.
$359,999Active3 beds 3 baths2,333 sq. ft.9026 Scott Street, Houston, TX 77051
MLS# 10723956Listed by: HOUSE HUNTER HOUSTON, INC
