Local realty services provided by:Better Homes and Gardens Real Estate Gary Greene
11118 Sagecountry Drive,Houston, TX 77089
$290,000
- 4 Beds
- 3 Baths
- 2,628 sq. ft.
- Single family
- Active
Listed by: santa creado
Office: re/max pearland
MLS#:54842619
Source:HARMLS
Price summary
- Price:$290,000
- Price per sq. ft.:$110.35
- Monthly HOA dues:$14.5
About this home
This great 4 bedrooms-3 baths home offers comfort and convenience in the desirable Sagemeadow subdivision. Living room with fireplace. The primary suite is located downstairs, Hollywood style bedroom upstairs features a seating area & whirlpool tub. Bedroom upstairs with skylight and plenty of storage. Kitchen with electric cooktop 2023. Microwave 2023. The Refrigerator is included. Recent updates include a new AC 2020, water heater 2018, (update list is attached) Storm windows throughout the house. Enjoy a covered back patio with no rear neighbors and a private gate that leads directly to Sagemeadow Park’s walking trail. Perfect for morning walks or evening strolls. Foundation will be repaired before closing, will a transferable Warranty. This home truly has it all. Extra Wide driveway, spacious bedrooms, walk-in closets, large back yard, and plenty of storage. Schedule your private tour today!
Contact an agent
Home facts
- Year built:1977
- Listing ID #:54842619
- Updated:January 30, 2026 at 12:38 PM
Rooms and interior
- Bedrooms:4
- Total bathrooms:3
- Full bathrooms:3
- Living area:2,628 sq. ft.
Heating and cooling
- Cooling:Central Air, Electric
- Heating:Central, Gas
Structure and exterior
- Roof:Composition
- Year built:1977
- Building area:2,628 sq. ft.
- Lot area:0.18 Acres
Schools
- High school:DOBIE HIGH SCHOOL
- Middle school:MELILLO MIDDLE SCHOOL
- Elementary school:SOUTH BELT ELEMENTARY SCHOOL
Utilities
- Sewer:Public Sewer
Finances and disclosures
- Price:$290,000
- Price per sq. ft.:$110.35
- Tax amount:$6,773 (2024)
New listings near 11118 Sagecountry Drive
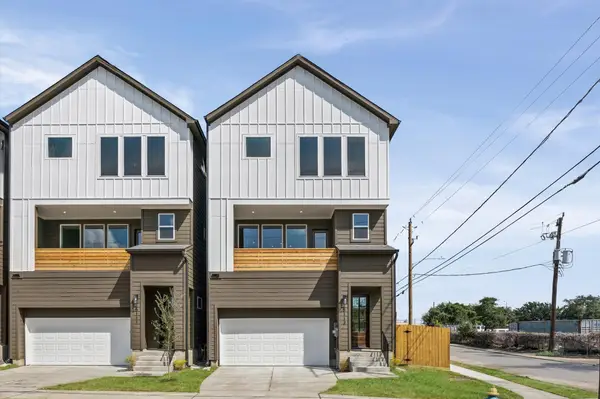 $399,900Active3 beds 4 baths1,816 sq. ft.
$399,900Active3 beds 4 baths1,816 sq. ft.5103 Avenue J, Houston, TX 77011
MLS# 49925531Listed by: MANOR, LLC- New
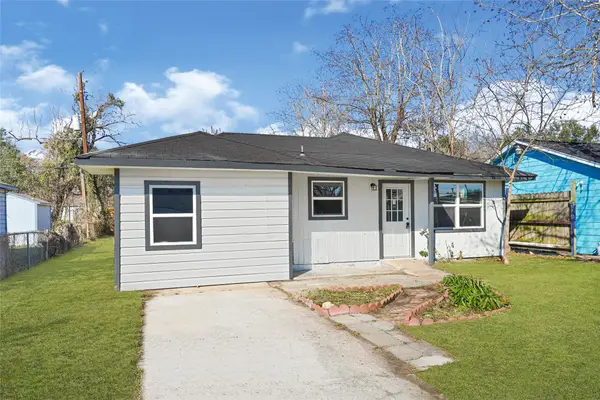 $174,990Active4 beds 2 baths851 sq. ft.
$174,990Active4 beds 2 baths851 sq. ft.10705 Munn Street, Houston, TX 77029
MLS# 13622623Listed by: NUWAY REALTY GROUP LLC - Open Sat, 12 to 2pmNew
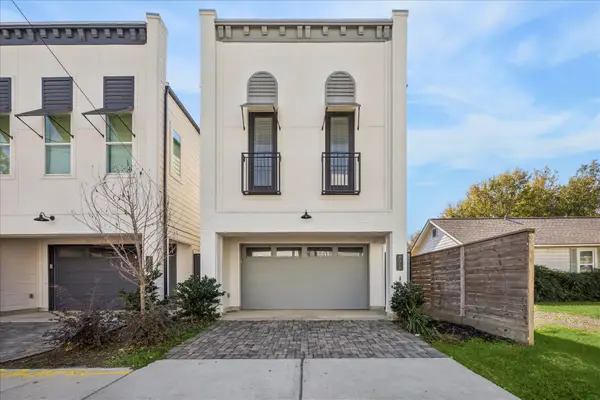 $625,000Active3 beds 3 baths2,536 sq. ft.
$625,000Active3 beds 3 baths2,536 sq. ft.805 Fisher Street #A, Houston, TX 77018
MLS# 24956392Listed by: COMPASS RE TEXAS, LLC - THE HEIGHTS - Open Sun, 1 to 4pmNew
 $1,599,000Active4 beds 4 baths4,239 sq. ft.
$1,599,000Active4 beds 4 baths4,239 sq. ft.3607 Drummond Street, Houston, TX 77025
MLS# 28492442Listed by: MARTHA TURNER SOTHEBY'S INTERNATIONAL REALTY - New
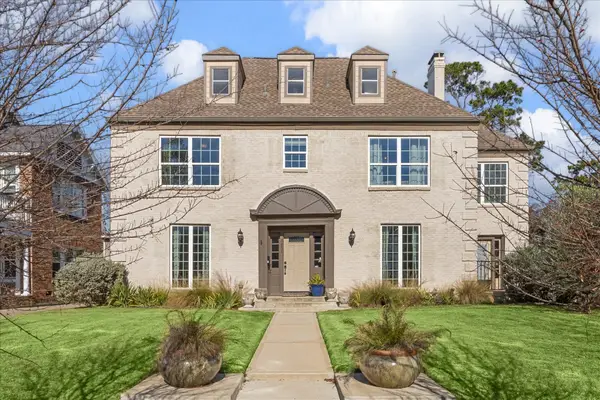 $830,000Active3 beds 3 baths3,106 sq. ft.
$830,000Active3 beds 3 baths3,106 sq. ft.2431 Calumet Street, Houston, TX 77004
MLS# 42810657Listed by: WOMACK DEVELOPMENT & INVESTMENT REALTORS - New
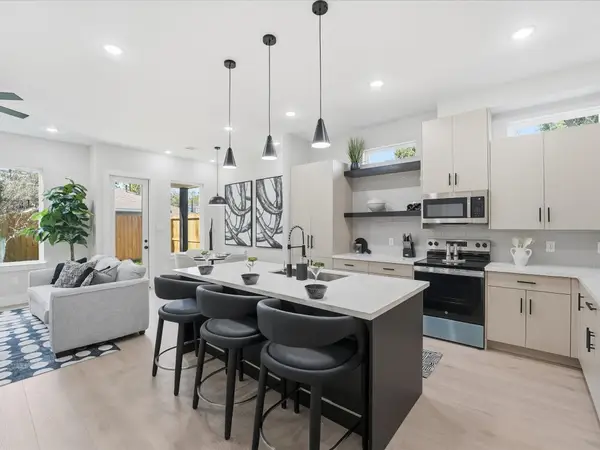 $299,990Active3 beds 3 baths1,624 sq. ft.
$299,990Active3 beds 3 baths1,624 sq. ft.8303 Venus Street, Houston, TX 77088
MLS# 49200408Listed by: NEW AGE - Open Sun, 2 to 4pmNew
 $1,695,000Active5 beds 5 baths4,047 sq. ft.
$1,695,000Active5 beds 5 baths4,047 sq. ft.814 Azalea Street, Houston, TX 77018
MLS# 49744798Listed by: BRENT ALLEN PROPERTIES - New
 $165,000Active0 Acres
$165,000Active0 Acres4615 Fulton Street, Houston, TX 77009
MLS# 55665513Listed by: BROOKS & DAVIS REAL ESTATE - Open Sat, 12 to 3pmNew
 $245,000Active3 beds 2 baths1,545 sq. ft.
$245,000Active3 beds 2 baths1,545 sq. ft.2622 Strait Lane, Houston, TX 77084
MLS# 63258608Listed by: THE SEARS GROUP - Open Sun, 1:30 to 3:30pmNew
 $689,000Active3 beds 4 baths2,450 sq. ft.
$689,000Active3 beds 4 baths2,450 sq. ft.1728 Michigan Street #A, Houston, TX 77006
MLS# 64477465Listed by: MARTHA TURNER SOTHEBY'S INTERNATIONAL REALTY

