1116 Bering Drive #11, Houston, TX 77057
Local realty services provided by:Better Homes and Gardens Real Estate Gary Greene
1116 Bering Drive #11,Houston, TX 77057
$259,000
- 2 Beds
- 3 Baths
- 1,610 sq. ft.
- Condominium
- Active
Listed by: christina dadoush
Office: texas skyline brokers
MLS#:24462622
Source:HARMLS
Price summary
- Price:$259,000
- Price per sq. ft.:$160.87
- Monthly HOA dues:$378
About this home
Discover the charm of Houston living in this immaculate residence! Step inside to soaring ceilings and an abundance of natural light accentuated by numerous stylish upgrades. The expansive living room features a cozy wood-burning fireplace and durable engineered wood flooring on the main level, offering both beauty and low maintenance. The interior has been freshly painted in contemporary tones. Upstairs, you'll find plush, brand-new carpeting in all bedrooms. Both full bathrooms and the powder room have been tastefully updated with modern colors and finishes. The spacious primary suite includes a private balcony. This inviting two-story unit offers a cozy, well-maintained living space in a quiet, clean, and spacious community. Enjoy the convenience of nearby dining and shopping, perfect for a vibrant lifestyle. Ideal for those seeking both ease and comfort in their living experience. Don’t miss the chance to make this hidden gem your own!
Contact an agent
Home facts
- Year built:1977
- Listing ID #:24462622
- Updated:November 25, 2025 at 12:49 PM
Rooms and interior
- Bedrooms:2
- Total bathrooms:3
- Full bathrooms:2
- Half bathrooms:1
- Living area:1,610 sq. ft.
Heating and cooling
- Cooling:Central Air, Electric
- Heating:Central, Electric
Structure and exterior
- Roof:Composition
- Year built:1977
- Building area:1,610 sq. ft.
Schools
- High school:WISDOM HIGH SCHOOL
- Middle school:TANGLEWOOD MIDDLE SCHOOL
- Elementary school:BRIARGROVE ELEMENTARY SCHOOL
Utilities
- Sewer:Public Sewer
Finances and disclosures
- Price:$259,000
- Price per sq. ft.:$160.87
- Tax amount:$4,640 (2024)
New listings near 1116 Bering Drive #11
- New
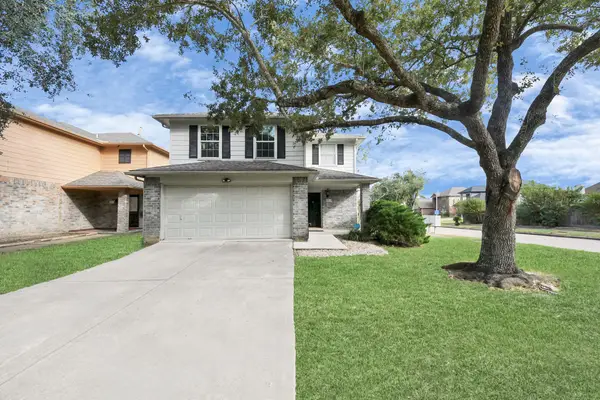 $259,990Active3 beds 3 baths2,000 sq. ft.
$259,990Active3 beds 3 baths2,000 sq. ft.3919 Vauxhall Drive S, Houston, TX 77047
MLS# 10052052Listed by: SURGE REALTY - New
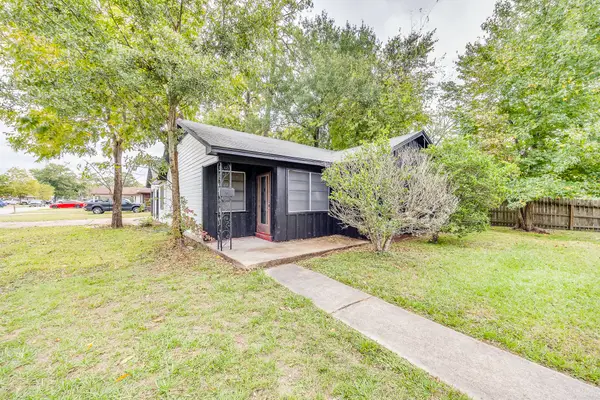 $194,000Active3 beds 1 baths1,355 sq. ft.
$194,000Active3 beds 1 baths1,355 sq. ft.7401 Bretshire Drive, Houston, TX 77016
MLS# 13481649Listed by: RE/MAX REAL ESTATE ASSOC. - New
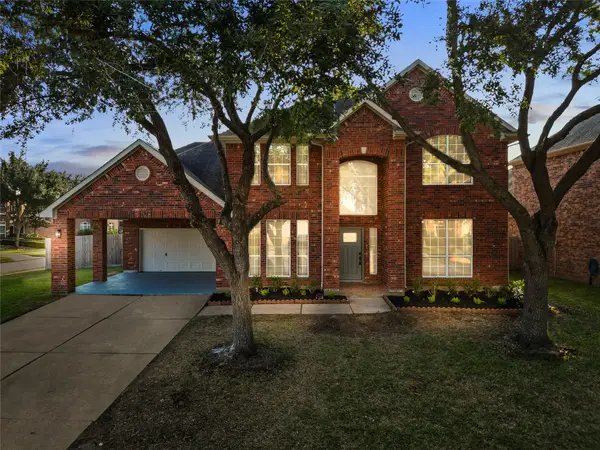 $478,900Active4 beds 4 baths3,294 sq. ft.
$478,900Active4 beds 4 baths3,294 sq. ft.11938 Pamela Holly Trail, Houston, TX 77089
MLS# 20529527Listed by: LOGOS INVESTMENT PROPERTIES & REAL ESTATE - New
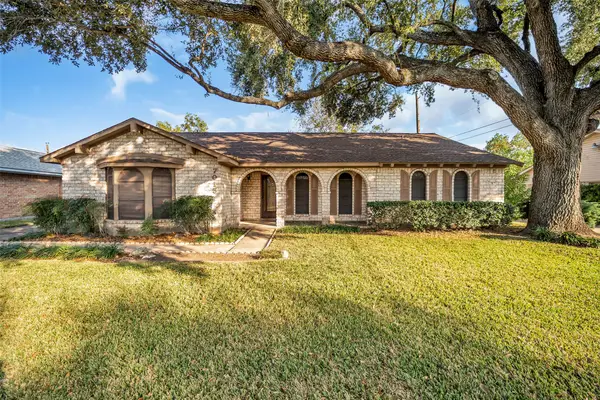 $339,000Active3 beds 2 baths2,072 sq. ft.
$339,000Active3 beds 2 baths2,072 sq. ft.7015 Lacy Hill Drive, Houston, TX 77036
MLS# 21026730Listed by: COLDWELL BANKER REALTY - BELLAIRE-METROPOLITAN - New
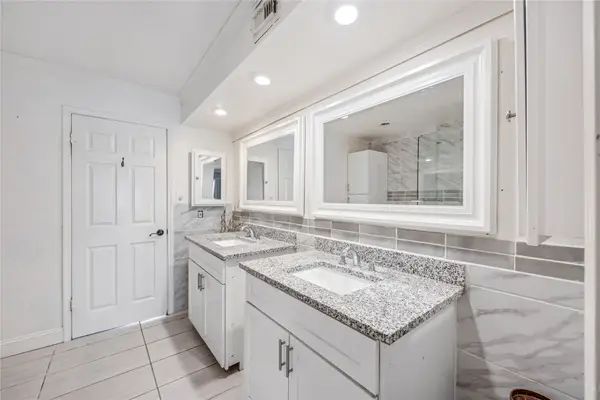 $125,000Active2 beds 2 baths1,274 sq. ft.
$125,000Active2 beds 2 baths1,274 sq. ft.2574 Marilee Lane #2, Houston, TX 77057
MLS# 35249385Listed by: WALZEL PROPERTIES - LEAGUE CITY/PEARLAND - New
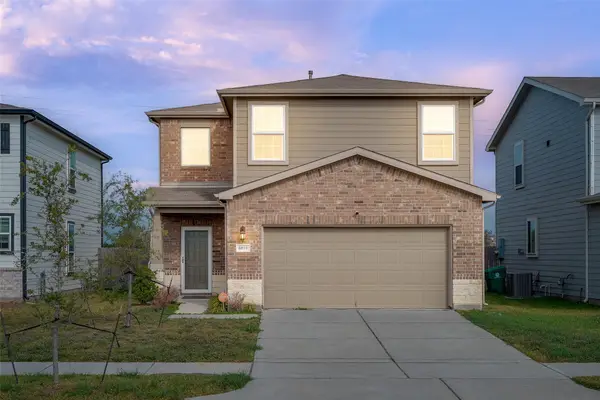 $290,000Active4 beds 3 baths1,919 sq. ft.
$290,000Active4 beds 3 baths1,919 sq. ft.6819 Forbes Run Drive, Houston, TX 77075
MLS# 65636955Listed by: THIRD COAST REALTY LLC - New
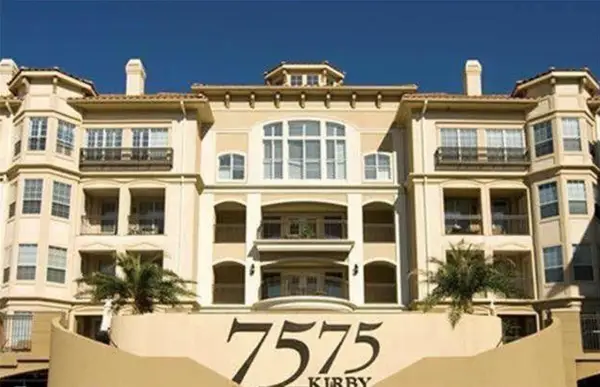 $199,800Active1 beds 1 baths1,024 sq. ft.
$199,800Active1 beds 1 baths1,024 sq. ft.7575 Kirby Drive #1209, Houston, TX 77030
MLS# 87385482Listed by: IGNITE REAL ESTATE GROUP - New
 $335,000Active3 beds 2 baths2,209 sq. ft.
$335,000Active3 beds 2 baths2,209 sq. ft.16343 Dryberry Court, Houston, TX 77083
MLS# 39548978Listed by: PRECIOUS REALTY & MORTGAGE - New
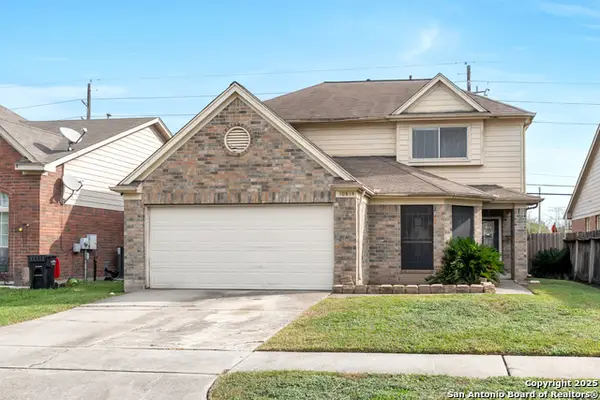 $249,000Active3 beds 2 baths2,424 sq. ft.
$249,000Active3 beds 2 baths2,424 sq. ft.10814 O Mally, Houston, TX 77067
MLS# 1924956Listed by: NB ELITE REALTY - New
 $359,999Active3 beds 3 baths2,333 sq. ft.
$359,999Active3 beds 3 baths2,333 sq. ft.9026 Scott Street, Houston, TX 77051
MLS# 10723956Listed by: HOUSE HUNTER HOUSTON, INC
