Local realty services provided by:Better Homes and Gardens Real Estate Hometown
11239 Sagecanyon Drive,Houston, TX 77089
$289,900
- 4 Beds
- 2 Baths
- 1,936 sq. ft.
- Single family
- Pending
Listed by: marita corkill
Office: exp realty, llc.
MLS#:84654040
Source:HARMLS
Price summary
- Price:$289,900
- Price per sq. ft.:$149.74
- Monthly HOA dues:$4.17
About this home
Welcome home to this charming 4/2/2 one-story in Sagemont—NEVER FLOODED! Fully renovated in June 2025 with new & roof, foundation, PEX plumbing, and energy-efficient double-pane vinyl windows. Cedar post covered front patio opens to new front door and a formal entryway with decorative wall. Front study makes a great flex space or potential 5th bedroom. Continuing you'll find a spacious living room with fresh paint and a rounded all-brick woodburning fireplace. The updated kitchen boasts quartz countertops, soft-close cabinets, stainless steel appliances, and a sunny breakfast area. Just off the kitchen is a walk-in dream pantry with extra cabinet and counter space! Bonus room with built-ins off the living. Private primary suite features a walk-in closet and oversized tiled shower with convenient entry-side nozzle. Three additional bedrooms share a stylishly updated bath. Low tax rate, no MUD! Quick access to I-45 & Beltway 8!
Contact an agent
Home facts
- Year built:1971
- Listing ID #:84654040
- Updated:January 30, 2026 at 08:51 AM
Rooms and interior
- Bedrooms:4
- Total bathrooms:2
- Full bathrooms:2
- Living area:1,936 sq. ft.
Heating and cooling
- Cooling:Central Air, Electric
- Heating:Central, Gas
Structure and exterior
- Roof:Composition
- Year built:1971
- Building area:1,936 sq. ft.
- Lot area:0.17 Acres
Schools
- High school:DOBIE HIGH SCHOOL
- Middle school:MELILLO MIDDLE SCHOOL
- Elementary school:FRAZIER ELEMENTARY SCHOOL (PASADENA)
Utilities
- Sewer:Public Sewer
Finances and disclosures
- Price:$289,900
- Price per sq. ft.:$149.74
- Tax amount:$5,223 (2025)
New listings near 11239 Sagecanyon Drive
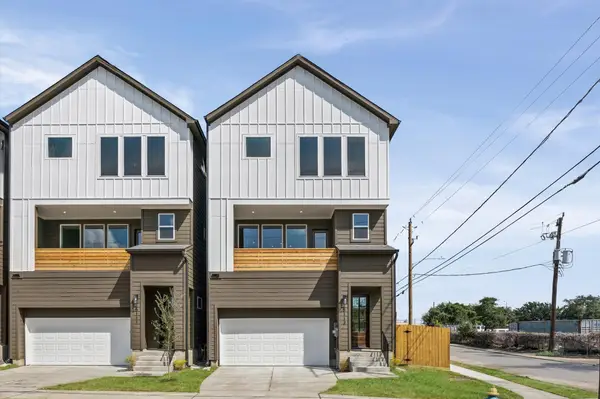 $399,900Active3 beds 4 baths1,816 sq. ft.
$399,900Active3 beds 4 baths1,816 sq. ft.5103 Avenue J, Houston, TX 77011
MLS# 49925531Listed by: MANOR, LLC- New
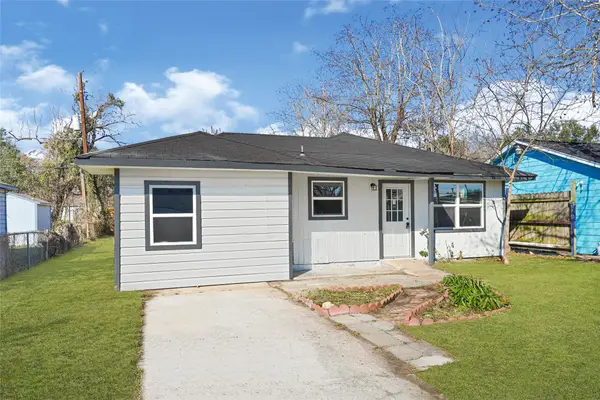 $174,990Active4 beds 2 baths851 sq. ft.
$174,990Active4 beds 2 baths851 sq. ft.10705 Munn Street, Houston, TX 77029
MLS# 13622623Listed by: NUWAY REALTY GROUP LLC - Open Sat, 12 to 2pmNew
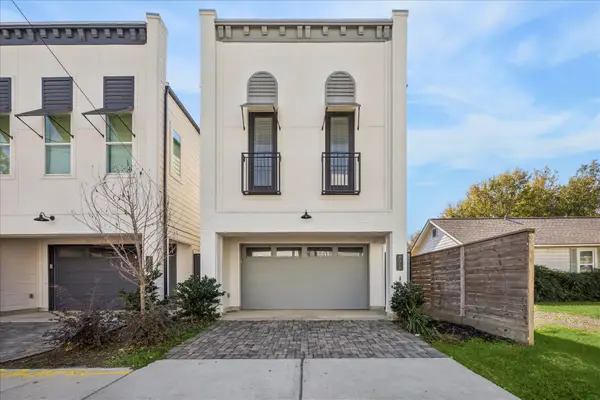 $625,000Active3 beds 3 baths2,536 sq. ft.
$625,000Active3 beds 3 baths2,536 sq. ft.805 Fisher Street #A, Houston, TX 77018
MLS# 24956392Listed by: COMPASS RE TEXAS, LLC - THE HEIGHTS - Open Sun, 1 to 4pmNew
 $1,599,000Active4 beds 4 baths4,239 sq. ft.
$1,599,000Active4 beds 4 baths4,239 sq. ft.3607 Drummond Street, Houston, TX 77025
MLS# 28492442Listed by: MARTHA TURNER SOTHEBY'S INTERNATIONAL REALTY - New
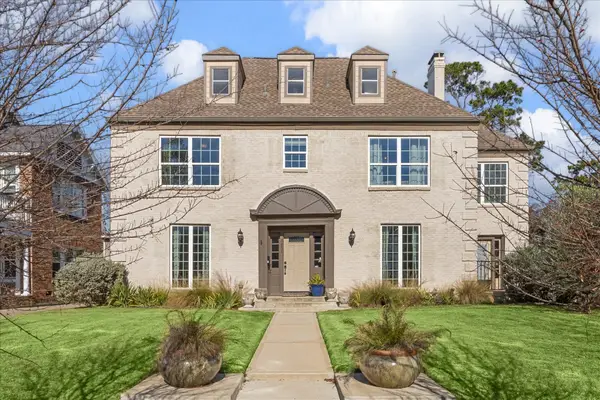 $830,000Active3 beds 3 baths3,106 sq. ft.
$830,000Active3 beds 3 baths3,106 sq. ft.2431 Calumet Street, Houston, TX 77004
MLS# 42810657Listed by: WOMACK DEVELOPMENT & INVESTMENT REALTORS - New
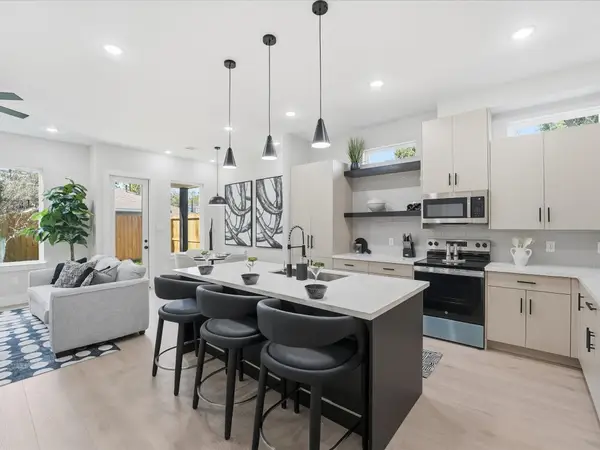 $299,990Active3 beds 3 baths1,624 sq. ft.
$299,990Active3 beds 3 baths1,624 sq. ft.8303 Venus Street, Houston, TX 77088
MLS# 49200408Listed by: NEW AGE - Open Sun, 2 to 4pmNew
 $1,695,000Active5 beds 5 baths4,047 sq. ft.
$1,695,000Active5 beds 5 baths4,047 sq. ft.814 Azalea Street, Houston, TX 77018
MLS# 49744798Listed by: BRENT ALLEN PROPERTIES - New
 $165,000Active0 Acres
$165,000Active0 Acres4615 Fulton Street, Houston, TX 77009
MLS# 55665513Listed by: BROOKS & DAVIS REAL ESTATE - Open Sat, 12 to 3pmNew
 $245,000Active3 beds 2 baths1,545 sq. ft.
$245,000Active3 beds 2 baths1,545 sq. ft.2622 Strait Lane, Houston, TX 77084
MLS# 63258608Listed by: THE SEARS GROUP - Open Sun, 1:30 to 3:30pmNew
 $689,000Active3 beds 4 baths2,450 sq. ft.
$689,000Active3 beds 4 baths2,450 sq. ft.1728 Michigan Street #A, Houston, TX 77006
MLS# 64477465Listed by: MARTHA TURNER SOTHEBY'S INTERNATIONAL REALTY

