11280 Braes Forest Drive #105, Houston, TX 77071
Local realty services provided by:Better Homes and Gardens Real Estate Hometown
11280 Braes Forest Drive #105,Houston, TX 77071
$119,000
- 3 Beds
- 4 Baths
- 2,962 sq. ft.
- Townhouse
- Active
Listed by: juniat thomas
Office: epique realty llc.
MLS#:47100914
Source:HARMLS
Price summary
- Price:$119,000
- Price per sq. ft.:$40.18
- Monthly HOA dues:$250
About this home
This oversized 3-bedroom townhome offers a rare layout where each bedroom has its own full bathroom, plus a half bath downstairs for guests. The primary bedroom includes a fireplace, and the second and third bedrooms share balcony access with a direct view of the community pool. The downstairs living areas provide a spacious layout ready for personalization or renovation.
Located near Beltway 8, Highway 59, and the Westpark Tollway, you will have quick access to major shopping, dining, and employment centers. With strong rental demand and limited large townhome options in this area, the property offers solid value and long-term upside.
This home is ideal for investors, renovators, or buyers seeking a value-add opportunity.
Contact your favorite Realtor to schedule a tour and submit your offer today. No agent? One of our team members will be happy to help make this home yours.
Contact an agent
Home facts
- Year built:1981
- Listing ID #:47100914
- Updated:January 09, 2026 at 01:20 PM
Rooms and interior
- Bedrooms:3
- Total bathrooms:4
- Full bathrooms:3
- Half bathrooms:1
- Living area:2,962 sq. ft.
Heating and cooling
- Cooling:Central Air, Electric
- Heating:Central, Electric, Gas
Structure and exterior
- Roof:Composition
- Year built:1981
- Building area:2,962 sq. ft.
Schools
- High school:SHARPSTOWN HIGH SCHOOL
- Middle school:WELCH MIDDLE SCHOOL
- Elementary school:MILNE ELEMENTARY SCHOOL
Utilities
- Sewer:Public Sewer
Finances and disclosures
- Price:$119,000
- Price per sq. ft.:$40.18
- Tax amount:$3,756 (2025)
New listings near 11280 Braes Forest Drive #105
- New
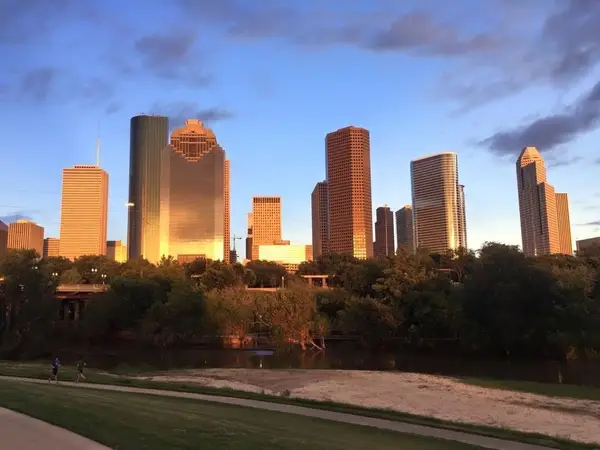 $290,000Active2 beds 1 baths1,420 sq. ft.
$290,000Active2 beds 1 baths1,420 sq. ft.3311 Bremond Street, Houston, TX 77004
MLS# 21144716Listed by: LMH REALTY GROUP - New
 $60,000Active6 beds 4 baths2,058 sq. ft.
$60,000Active6 beds 4 baths2,058 sq. ft.2705 & 2707 S Fox Street, Houston, TX 77003
MLS# 21149203Listed by: LMH REALTY GROUP - New
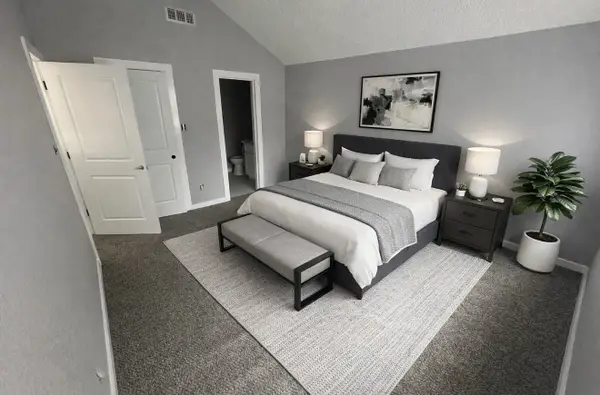 $238,500Active3 beds 2 baths1,047 sq. ft.
$238,500Active3 beds 2 baths1,047 sq. ft.11551 Gullwood Drive, Houston, TX 77089
MLS# 16717216Listed by: EXCLUSIVE REALTY GROUP LLC - New
 $499,000Active3 beds 4 baths2,351 sq. ft.
$499,000Active3 beds 4 baths2,351 sq. ft.4314 Gibson Street #A, Houston, TX 77007
MLS# 21243921Listed by: KELLER WILLIAMS SIGNATURE - New
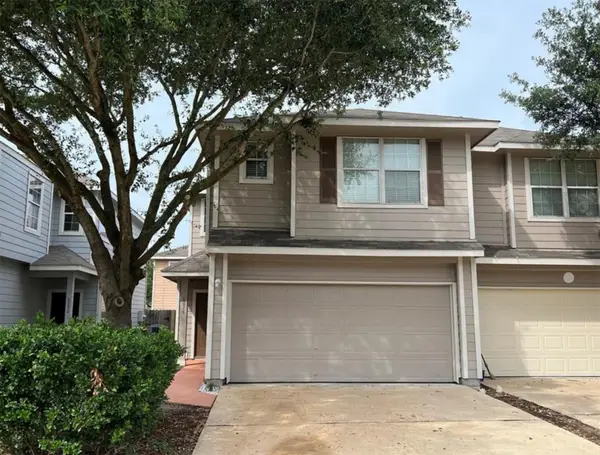 $207,000Active3 beds 3 baths1,680 sq. ft.
$207,000Active3 beds 3 baths1,680 sq. ft.6026 Yorkglen Manor Lane, Houston, TX 77084
MLS# 27495949Listed by: REAL BROKER, LLC - New
 $485,000Active4 beds 3 baths2,300 sq. ft.
$485,000Active4 beds 3 baths2,300 sq. ft.3615 Rosedale Street, Houston, TX 77004
MLS# 32399958Listed by: JANE BYRD PROPERTIES INTERNATIONAL LLC - New
 $152,500Active1 beds 2 baths858 sq. ft.
$152,500Active1 beds 2 baths858 sq. ft.9200 Westheimer Road #1302, Houston, TX 77063
MLS# 40598962Listed by: RE/MAX FINE PROPERTIES - New
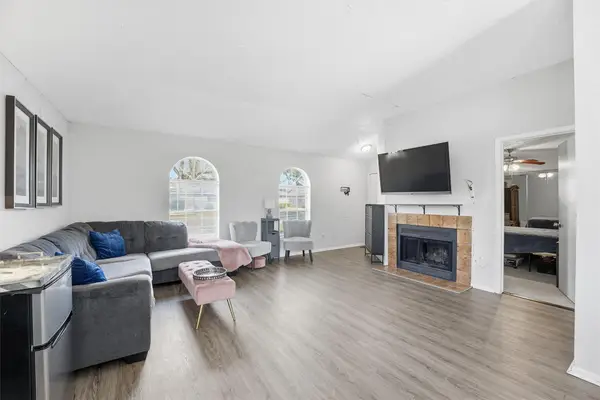 $175,000Active3 beds 2 baths1,036 sq. ft.
$175,000Active3 beds 2 baths1,036 sq. ft.3735 Meadow Place Drive, Houston, TX 77082
MLS# 6541907Listed by: DOUGLAS ELLIMAN REAL ESTATE - New
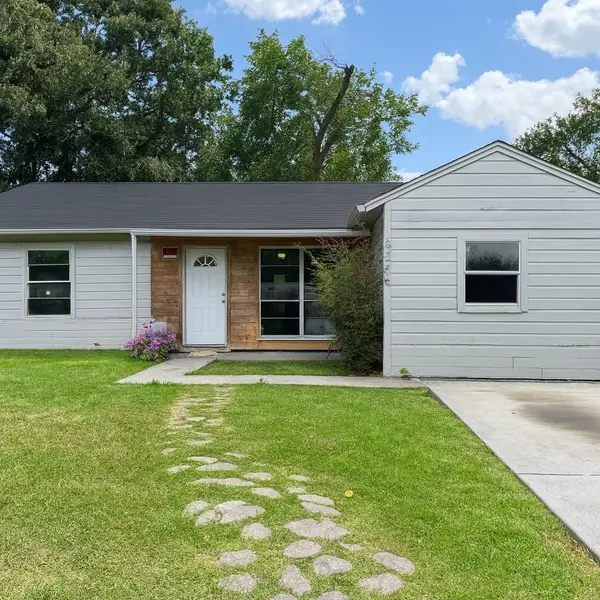 $145,000Active3 beds 1 baths1,015 sq. ft.
$145,000Active3 beds 1 baths1,015 sq. ft.5254 Perry Street, Houston, TX 77021
MLS# 71164962Listed by: COMPASS RE TEXAS, LLC - MEMORIAL - Open Sun, 2 to 4pmNew
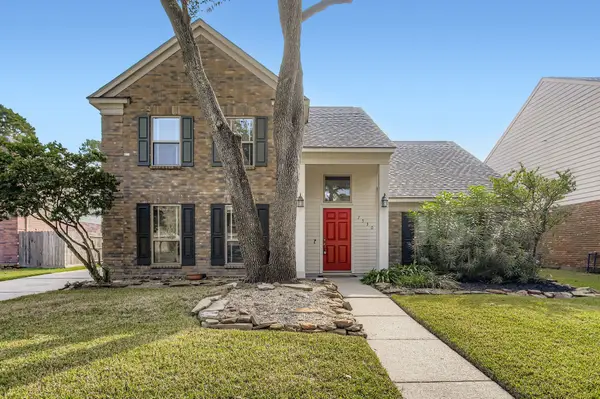 $325,000Active4 beds 3 baths2,272 sq. ft.
$325,000Active4 beds 3 baths2,272 sq. ft.7530 Dogwood Falls Road, Houston, TX 77095
MLS# 7232551Listed by: ORCHARD BROKERAGE
