Local realty services provided by:Better Homes and Gardens Real Estate Hometown
1141 Beasley Hills Ln,Houston, TX 77008
$450,000
- 3 Beds
- 4 Baths
- 2,229 sq. ft.
- Townhouse
- Active
Listed by: julie sawyer
Office: cb&a, realtors-katy
MLS#:93648395
Source:HARMLS
Price summary
- Price:$450,000
- Price per sq. ft.:$201.88
- Monthly HOA dues:$195
About this home
Welcome to this inviting 3-bedroom, 3.5-bath townhome perfectly situated in a large, gated community w/plenty of space for residents & pets to walk & enjoy within the community. From the 2nd-floor balcony, take in beautiful views overlooking the community park and pool. The open-concept main living area features rich wood floors throughout the living, dining, breakfast area & kitchen. Enjoy abundant natural light & fresh air w/2 balconies, each w/double French doors-ideal for letting in a gentle breeze on pleasant days. 3 spacious bedrooms each w/private ensuite bath. A stylish powder room located on the main floor for guests.
You’ll love the home’s prime location, just minutes from great restaurants, shopping, entertainment & major highways-610 N, 610 W, and I-10-are easily accessible for a quick commute. Whether you’re relaxing on the balcony, exploring the neighborhood, or enjoying the local amenities, this home offers the perfect blend of comfort, community, & convenience.
Contact an agent
Home facts
- Year built:2014
- Listing ID #:93648395
- Updated:January 30, 2026 at 12:38 PM
Rooms and interior
- Bedrooms:3
- Total bathrooms:4
- Full bathrooms:3
- Half bathrooms:1
- Living area:2,229 sq. ft.
Heating and cooling
- Cooling:Central Air, Electric, Zoned
- Heating:Central, Gas, Zoned
Structure and exterior
- Roof:Composition
- Year built:2014
- Building area:2,229 sq. ft.
Schools
- High school:WALTRIP HIGH SCHOOL
- Middle school:BLACK MIDDLE SCHOOL
- Elementary school:SINCLAIR ELEMENTARY SCHOOL (HOUSTON)
Utilities
- Sewer:Public Sewer
Finances and disclosures
- Price:$450,000
- Price per sq. ft.:$201.88
- Tax amount:$9,634 (2025)
New listings near 1141 Beasley Hills Ln
- New
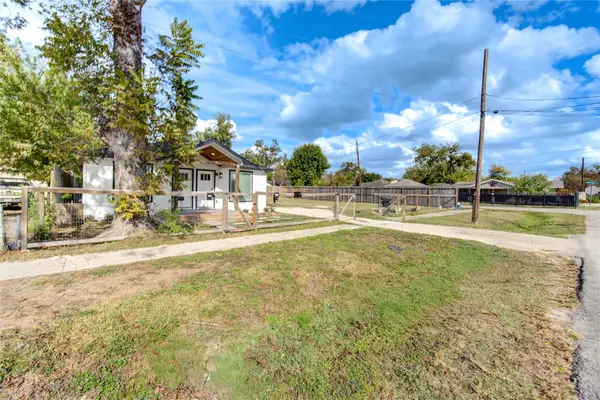 $450,000Active2 beds 1 baths798 sq. ft.
$450,000Active2 beds 1 baths798 sq. ft.4049 Lucille Street, Houston, TX 77026
MLS# 19429984Listed by: ORCHARD BROKERAGE - New
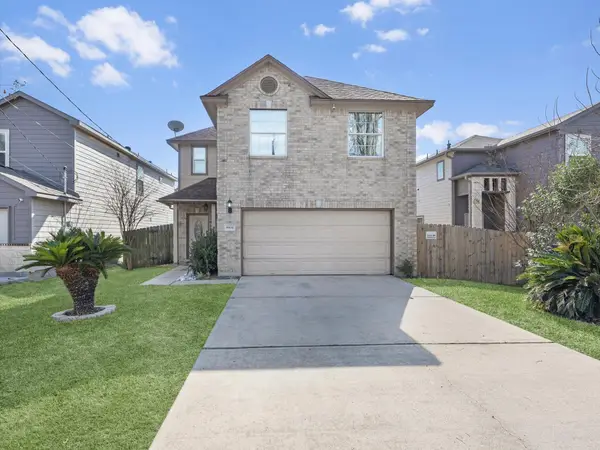 $279,900Active3 beds 3 baths1,644 sq. ft.
$279,900Active3 beds 3 baths1,644 sq. ft.8906 Intervale Street, Houston, TX 77075
MLS# 24843894Listed by: RE/MAX GO - New
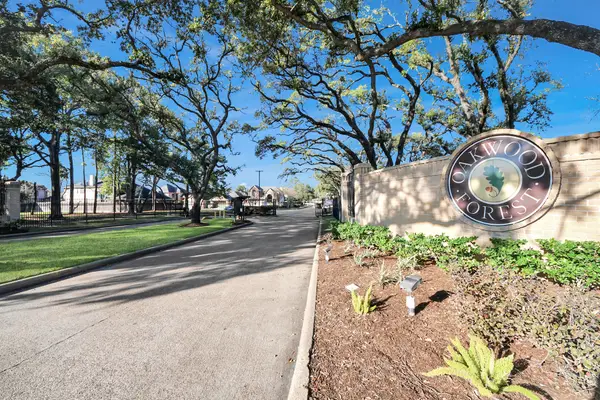 $334,500Active3 beds 3 baths2,823 sq. ft.
$334,500Active3 beds 3 baths2,823 sq. ft.8047 Oakwood Garden Street, Houston, TX 77040
MLS# 27365601Listed by: CDW GROUP REALTORS - New
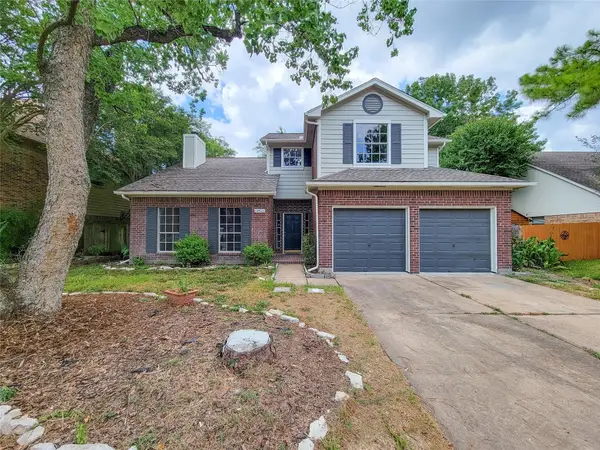 $299,000Active3 beds 3 baths2,234 sq. ft.
$299,000Active3 beds 3 baths2,234 sq. ft.13522 Ryanwood Drive, Houston, TX 77065
MLS# 27536162Listed by: ORANGE REAL ESTATE - New
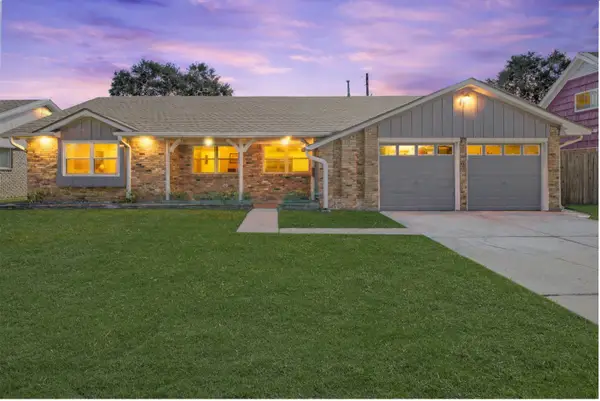 $549,995Active3 beds 2 baths1,384 sq. ft.
$549,995Active3 beds 2 baths1,384 sq. ft.2406 Willowby Drive, Houston, TX 77008
MLS# 36974183Listed by: JOSHUA DOIRON, BROKER - New
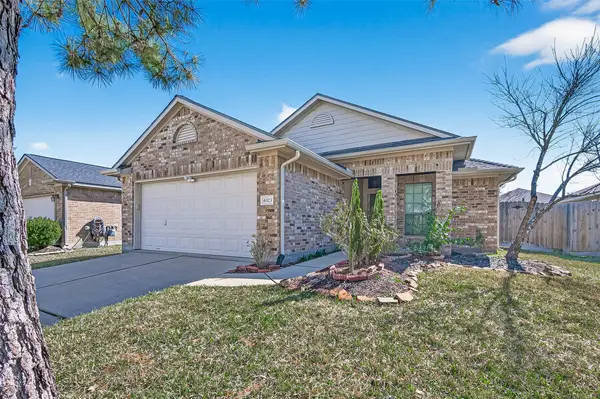 $285,000Active3 beds 2 baths1,719 sq. ft.
$285,000Active3 beds 2 baths1,719 sq. ft.6323 Saragosa Crossing Lane, Houston, TX 77066
MLS# 39789321Listed by: NEXTGEN REAL ESTATE PROPERTIES - New
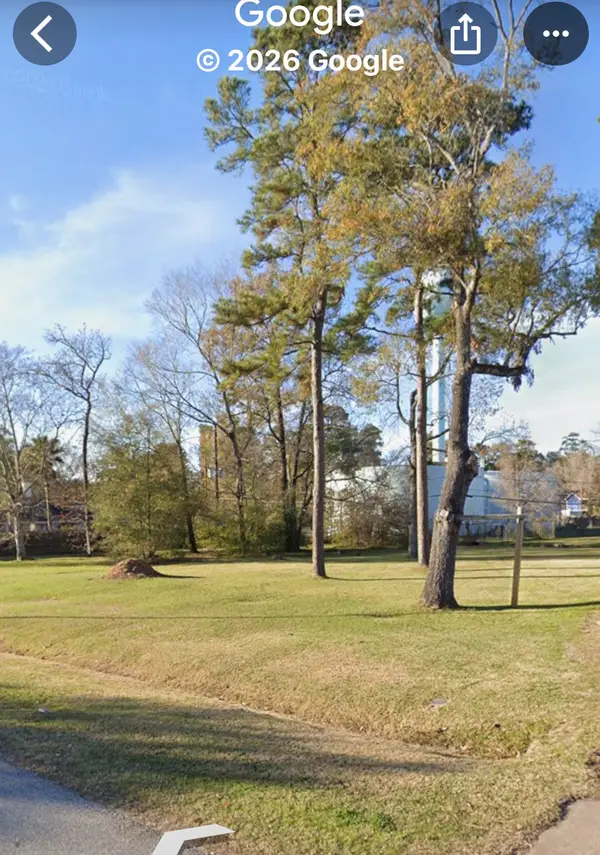 $55,000Active0.21 Acres
$55,000Active0.21 Acres329 Swift Current Street, Huffman, TX 77336
MLS# 41340489Listed by: EXP REALTY LLC - New
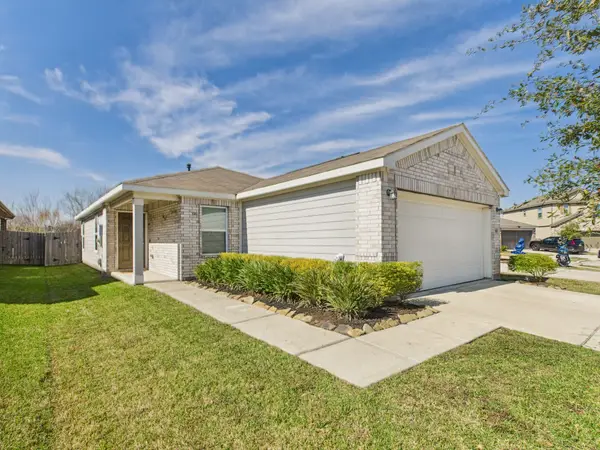 $246,900Active3 beds 2 baths1,467 sq. ft.
$246,900Active3 beds 2 baths1,467 sq. ft.11608 Moonstruck Lane, Houston, TX 77048
MLS# 55556864Listed by: NEXTGEN REAL ESTATE PROPERTIES - New
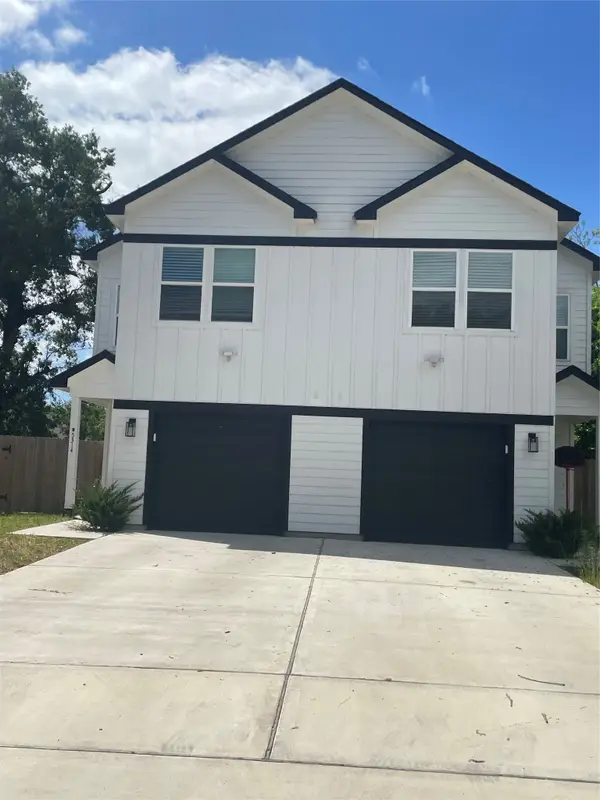 $1,900Active3 beds 2 baths1,646 sq. ft.
$1,900Active3 beds 2 baths1,646 sq. ft.5314 Longmeadow Street #B, Houston, TX 77033
MLS# 56039701Listed by: WALZEL PROPERTIES - CORPORATE OFFICE - New
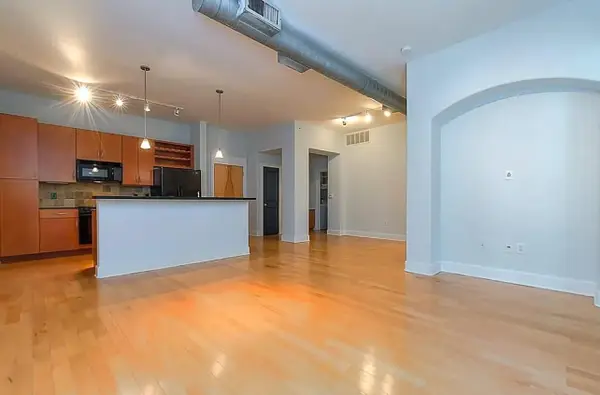 $270,000Active1 beds 1 baths965 sq. ft.
$270,000Active1 beds 1 baths965 sq. ft.1901 Post Oak Boulevard #4110, Houston, TX 77056
MLS# 58913190Listed by: CITY INSIGHT HOUSTON

