11412 Galway Grove Drive, Houston, TX 77047
Local realty services provided by:Better Homes and Gardens Real Estate Gary Greene
11412 Galway Grove Drive,Houston, TX 77047
$299,210
- 3 Beds
- 2 Baths
- 1,395 sq. ft.
- Single family
- Active
Listed by: teri walter
Office: k. hovnanian homes
MLS#:41319904
Source:HARMLS
Price summary
- Price:$299,210
- Price per sq. ft.:$214.49
- Monthly HOA dues:$100
About this home
Envision a lifestyle of comfort and convenience in this two-story Cleveland home, designed with an inviting open concept promoting connection and ease of living. The gourmet kitchen is a true centerpiece, featuring an island ideal for both cooking and casual interaction, complemented by abundant cabinetry ensuring a clutter-free environment. The charming dining area sets the stage for memorable meals, leading seamlessly into the sophisticated great room, where the sloped ceiling adds a touch of architectural flair and enhances the sense of openness. The luxurious first-floor primary suite offers a private escape, complete with a spa bath designed for relaxation and rejuvenation, and a generous walk-in closet providing ample space for organization and personal style. Cloverdale is a gated community with easy access to HWY 288 and the 610 Loop and conveniently located only minutes from Downtown Houston, The Med Center and Hobby Airport. Offered by: K. Hovnanian of Houston II, L.L.C.
Contact an agent
Home facts
- Year built:2025
- Listing ID #:41319904
- Updated:November 25, 2025 at 12:38 PM
Rooms and interior
- Bedrooms:3
- Total bathrooms:2
- Full bathrooms:2
- Living area:1,395 sq. ft.
Heating and cooling
- Cooling:Central Air, Electric
- Heating:Central, Gas
Structure and exterior
- Roof:Composition
- Year built:2025
- Building area:1,395 sq. ft.
- Lot area:0.06 Acres
Schools
- High school:WORTHING HIGH SCHOOL
- Middle school:THOMAS MIDDLE SCHOOL
- Elementary school:LAW ELEMENTARY SCHOOL
Utilities
- Sewer:Public Sewer
Finances and disclosures
- Price:$299,210
- Price per sq. ft.:$214.49
New listings near 11412 Galway Grove Drive
- New
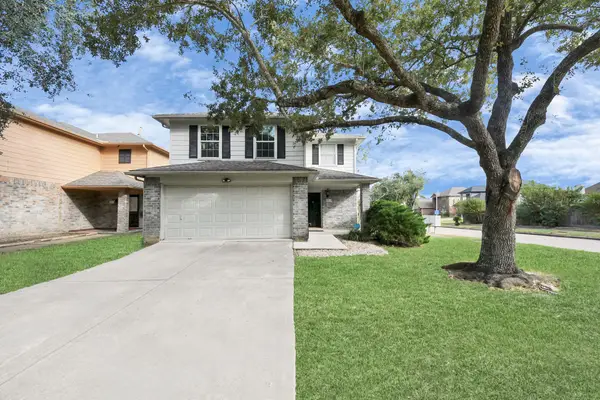 $259,990Active3 beds 3 baths2,000 sq. ft.
$259,990Active3 beds 3 baths2,000 sq. ft.3919 Vauxhall Drive S, Houston, TX 77047
MLS# 10052052Listed by: SURGE REALTY - New
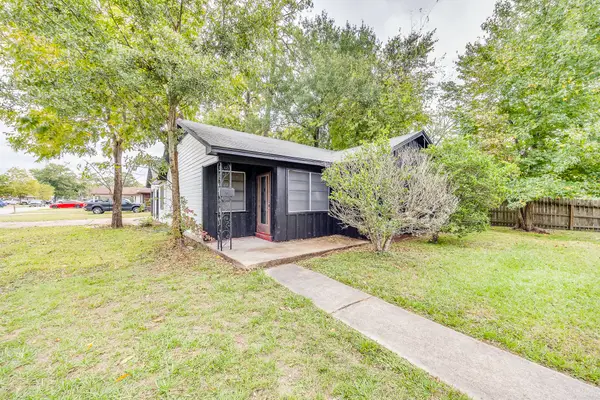 $194,000Active3 beds 1 baths1,355 sq. ft.
$194,000Active3 beds 1 baths1,355 sq. ft.7401 Bretshire Drive, Houston, TX 77016
MLS# 13481649Listed by: RE/MAX REAL ESTATE ASSOC. - New
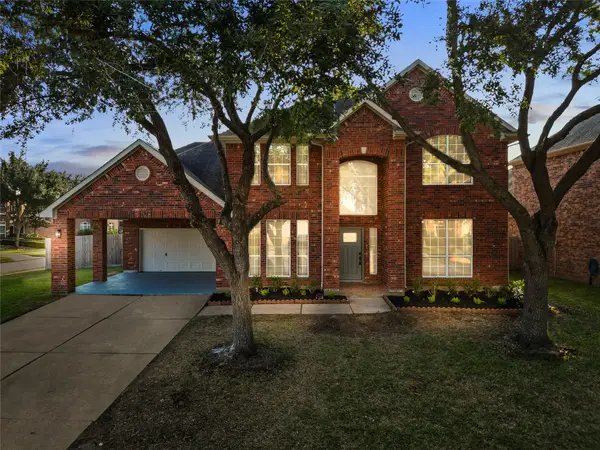 $478,900Active4 beds 4 baths3,294 sq. ft.
$478,900Active4 beds 4 baths3,294 sq. ft.11938 Pamela Holly Trail, Houston, TX 77089
MLS# 20529527Listed by: LOGOS INVESTMENT PROPERTIES & REAL ESTATE - New
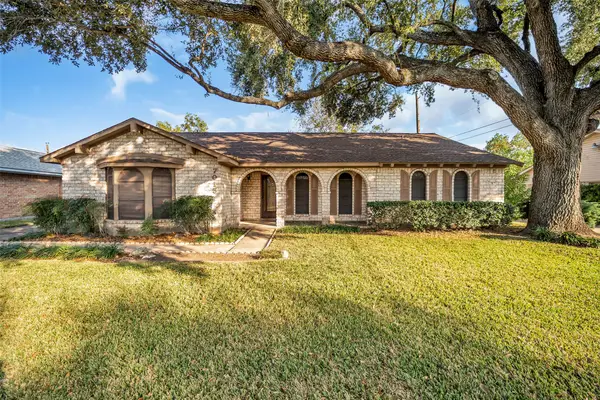 $339,000Active3 beds 2 baths2,072 sq. ft.
$339,000Active3 beds 2 baths2,072 sq. ft.7015 Lacy Hill Drive, Houston, TX 77036
MLS# 21026730Listed by: COLDWELL BANKER REALTY - BELLAIRE-METROPOLITAN - New
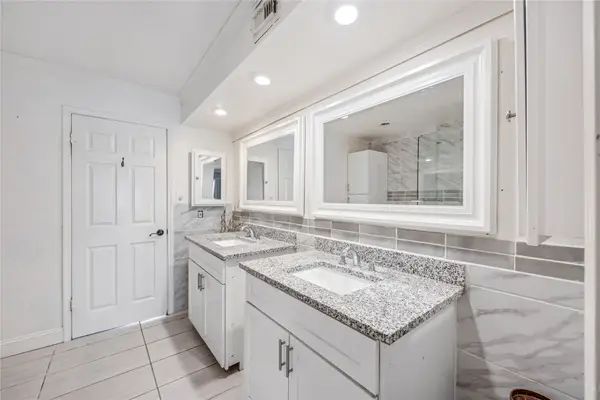 $125,000Active2 beds 2 baths1,274 sq. ft.
$125,000Active2 beds 2 baths1,274 sq. ft.2574 Marilee Lane #2, Houston, TX 77057
MLS# 35249385Listed by: WALZEL PROPERTIES - LEAGUE CITY/PEARLAND - New
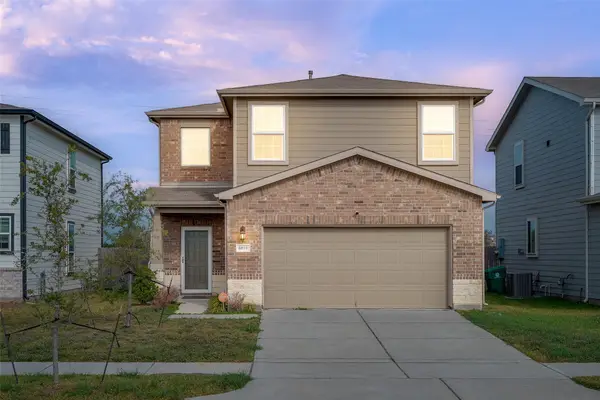 $290,000Active4 beds 3 baths1,919 sq. ft.
$290,000Active4 beds 3 baths1,919 sq. ft.6819 Forbes Run Drive, Houston, TX 77075
MLS# 65636955Listed by: THIRD COAST REALTY LLC - New
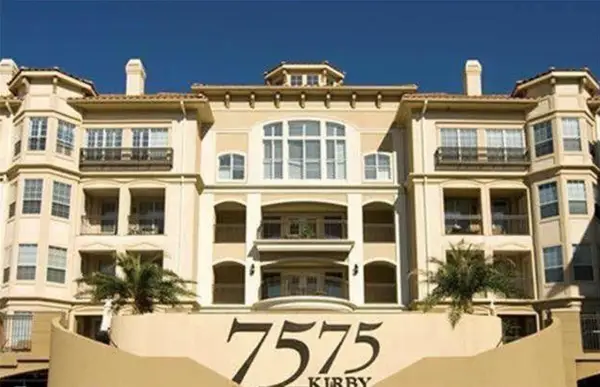 $199,800Active1 beds 1 baths1,024 sq. ft.
$199,800Active1 beds 1 baths1,024 sq. ft.7575 Kirby Drive #1209, Houston, TX 77030
MLS# 87385482Listed by: IGNITE REAL ESTATE GROUP - New
 $335,000Active3 beds 2 baths2,209 sq. ft.
$335,000Active3 beds 2 baths2,209 sq. ft.16343 Dryberry Court, Houston, TX 77083
MLS# 39548978Listed by: PRECIOUS REALTY & MORTGAGE - New
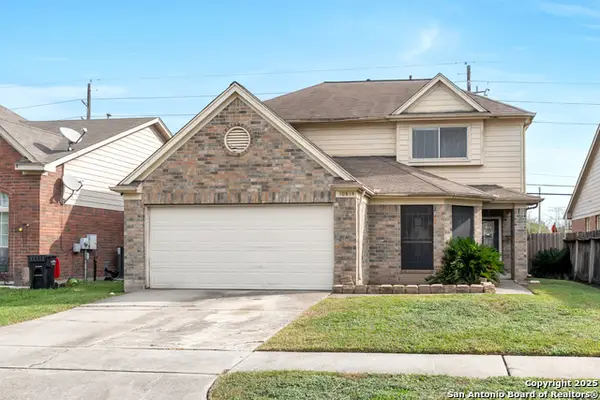 $249,000Active3 beds 2 baths2,424 sq. ft.
$249,000Active3 beds 2 baths2,424 sq. ft.10814 O Mally, Houston, TX 77067
MLS# 1924956Listed by: NB ELITE REALTY - New
 $359,999Active3 beds 3 baths2,333 sq. ft.
$359,999Active3 beds 3 baths2,333 sq. ft.9026 Scott Street, Houston, TX 77051
MLS# 10723956Listed by: HOUSE HUNTER HOUSTON, INC
