11414 Cedar Creek Drive, Houston, TX 77077
Local realty services provided by:Better Homes and Gardens Real Estate Hometown
11414 Cedar Creek Drive,Houston, TX 77077
$468,000
- 3 Beds
- 3 Baths
- 3,052 sq. ft.
- Single family
- Active
Listed by: martha wright
Office: cb&a, realtors
MLS#:31219288
Source:HARMLS
Price summary
- Price:$468,000
- Price per sq. ft.:$153.34
- Monthly HOA dues:$82.67
About this home
Huge Price reduction is your good fortune. This Wonderful home perfectly located in the Energy Corridor has been well maintained and is ready for move-in. Small back yard but a gorgeous atrium and patio to welcome nature and make a low maintenance yard for you to enjoy. The kitchen with stainless appliances, and natural lighting from the atrium. Square Footage reflects additions made by the sellers to include a upstairs bonus room, additional 1/2 bath, and drop zone at the back door entry that offers organized storage space. The spacious primary bedroom and custom dressing room provide a luxurious retreat. All windows have been updated to energy efficient low-E windows, drive-way was replaced, and updated with cement board siding are just a few of the updates This home offers a climate controlled workshop, and a generator for power outages. Village Place offers pool,park,tennis courts, and party room.Ask for the list of upgrades to this home/property too numerous to list here.
Contact an agent
Home facts
- Year built:1978
- Listing ID #:31219288
- Updated:November 25, 2025 at 12:38 PM
Rooms and interior
- Bedrooms:3
- Total bathrooms:3
- Full bathrooms:2
- Half bathrooms:1
- Living area:3,052 sq. ft.
Heating and cooling
- Cooling:Central Air, Electric
- Heating:Central, Gas
Structure and exterior
- Roof:Composition
- Year built:1978
- Building area:3,052 sq. ft.
- Lot area:0.22 Acres
Schools
- High school:WESTSIDE HIGH SCHOOL
- Middle school:REVERE MIDDLE SCHOOL
- Elementary school:ASKEW ELEMENTARY SCHOOL
Utilities
- Sewer:Public Sewer
Finances and disclosures
- Price:$468,000
- Price per sq. ft.:$153.34
- Tax amount:$7,936 (2024)
New listings near 11414 Cedar Creek Drive
- New
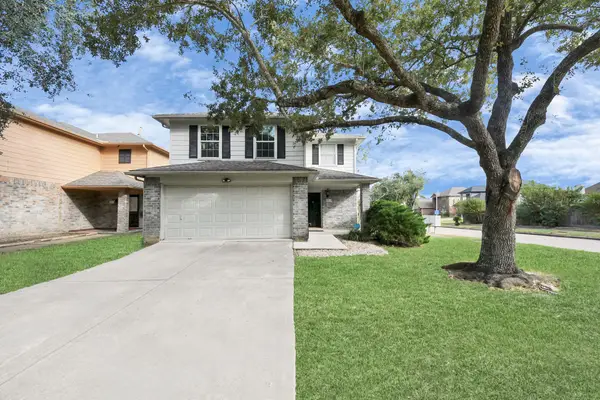 $259,990Active3 beds 3 baths2,000 sq. ft.
$259,990Active3 beds 3 baths2,000 sq. ft.3919 Vauxhall Drive S, Houston, TX 77047
MLS# 10052052Listed by: SURGE REALTY - New
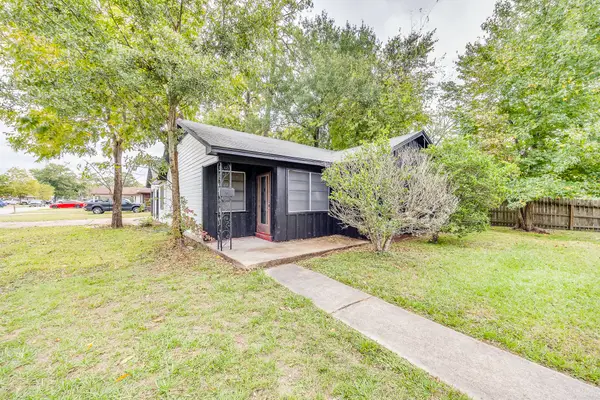 $194,000Active3 beds 1 baths1,355 sq. ft.
$194,000Active3 beds 1 baths1,355 sq. ft.7401 Bretshire Drive, Houston, TX 77016
MLS# 13481649Listed by: RE/MAX REAL ESTATE ASSOC. - New
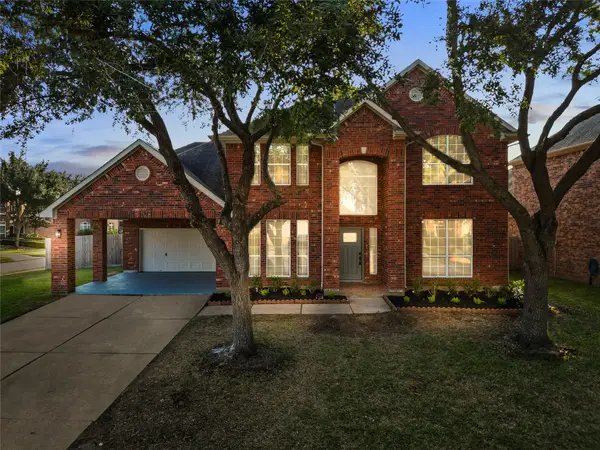 $478,900Active4 beds 4 baths3,294 sq. ft.
$478,900Active4 beds 4 baths3,294 sq. ft.11938 Pamela Holly Trail, Houston, TX 77089
MLS# 20529527Listed by: LOGOS INVESTMENT PROPERTIES & REAL ESTATE - New
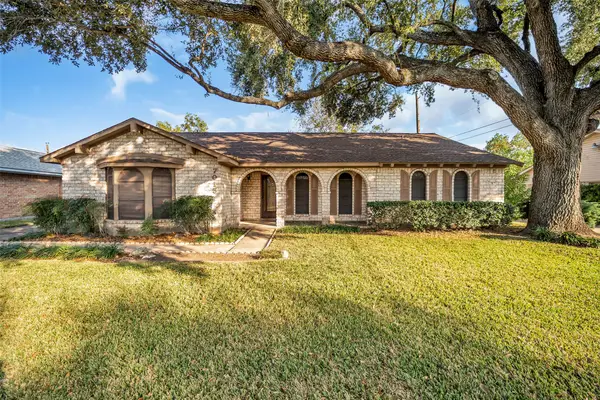 $339,000Active3 beds 2 baths2,072 sq. ft.
$339,000Active3 beds 2 baths2,072 sq. ft.7015 Lacy Hill Drive, Houston, TX 77036
MLS# 21026730Listed by: COLDWELL BANKER REALTY - BELLAIRE-METROPOLITAN - New
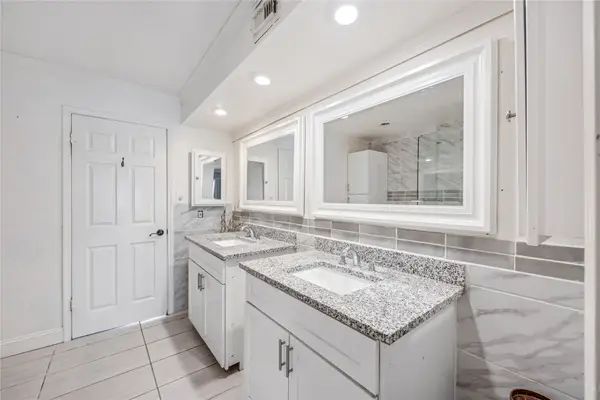 $125,000Active2 beds 2 baths1,274 sq. ft.
$125,000Active2 beds 2 baths1,274 sq. ft.2574 Marilee Lane #2, Houston, TX 77057
MLS# 35249385Listed by: WALZEL PROPERTIES - LEAGUE CITY/PEARLAND - New
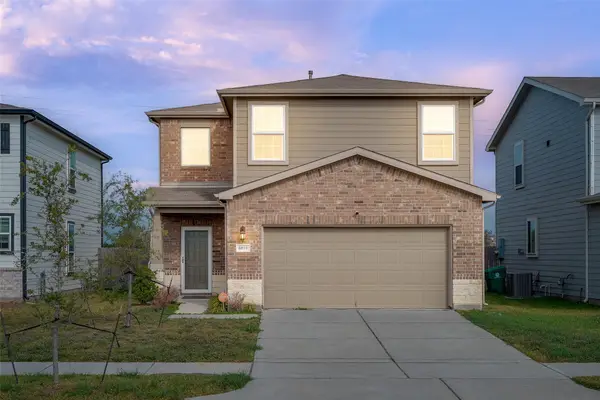 $290,000Active4 beds 3 baths1,919 sq. ft.
$290,000Active4 beds 3 baths1,919 sq. ft.6819 Forbes Run Drive, Houston, TX 77075
MLS# 65636955Listed by: THIRD COAST REALTY LLC - New
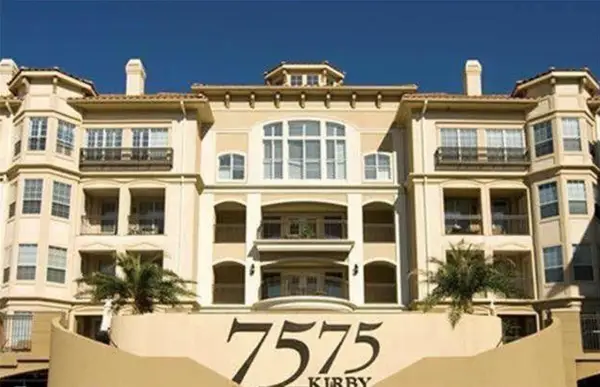 $199,800Active1 beds 1 baths1,024 sq. ft.
$199,800Active1 beds 1 baths1,024 sq. ft.7575 Kirby Drive #1209, Houston, TX 77030
MLS# 87385482Listed by: IGNITE REAL ESTATE GROUP - New
 $335,000Active3 beds 2 baths2,209 sq. ft.
$335,000Active3 beds 2 baths2,209 sq. ft.16343 Dryberry Court, Houston, TX 77083
MLS# 39548978Listed by: PRECIOUS REALTY & MORTGAGE - New
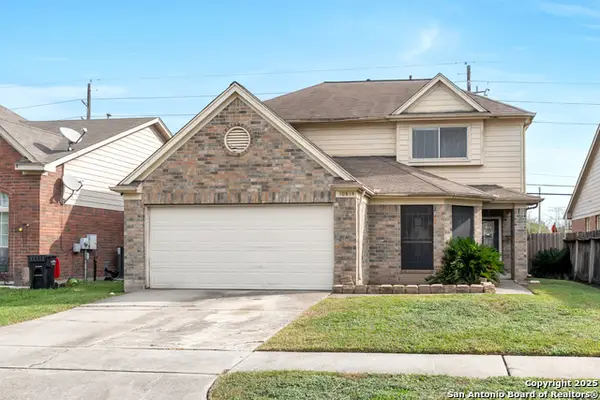 $249,000Active3 beds 2 baths2,424 sq. ft.
$249,000Active3 beds 2 baths2,424 sq. ft.10814 O Mally, Houston, TX 77067
MLS# 1924956Listed by: NB ELITE REALTY - New
 $359,999Active3 beds 3 baths2,333 sq. ft.
$359,999Active3 beds 3 baths2,333 sq. ft.9026 Scott Street, Houston, TX 77051
MLS# 10723956Listed by: HOUSE HUNTER HOUSTON, INC
