11418 Lakeside Place Drive, Houston, TX 77077
Local realty services provided by:Better Homes and Gardens Real Estate Hometown
Listed by: jack burns brady
Office: hometown america incorporated
MLS#:82356177
Source:HARMLS
Price summary
- Price:$525,000
- Price per sq. ft.:$179.06
- Monthly HOA dues:$82.67
About this home
Step into this beautifully updated home where soaring ceilings and an open, flowing floor plan welcome you in style! Elegant tile flooring carries throughout the home, adding both charm and easy maintenance. The kitchen shines with granite countertops, plenty of cabinet storage, under-cabinet lighting, and a convenient breakfast bar making casual dining a breeze. Just off the kitchen, you’ll find a flexible space perfect for a breakfast nook or cozy seating area. The primary suite is a private retreat featuring a vaulted ceiling, his-and-hers closets, and a spa-inspired ensuite with a spacious walk-in shower. The guest bath has been thoughtfully updated, showcasing quartz counters and striking dimensional tile. A versatile sunroom expands the living space and provides serene views of the secluded backyard. Residents also enjoy access to community amenities, including a sparkling pool, tennis courts, and a playground—making this home a wonderful mix of comfort, style, and lifestyle!
Contact an agent
Home facts
- Year built:1976
- Listing ID #:82356177
- Updated:February 25, 2026 at 12:41 PM
Rooms and interior
- Bedrooms:3
- Total bathrooms:2
- Full bathrooms:2
- Living area:2,932 sq. ft.
Heating and cooling
- Cooling:Central Air, Electric
- Heating:Central, Electric
Structure and exterior
- Roof:Composition
- Year built:1976
- Building area:2,932 sq. ft.
- Lot area:0.23 Acres
Schools
- High school:WESTSIDE HIGH SCHOOL
- Middle school:REVERE MIDDLE SCHOOL
- Elementary school:ASKEW ELEMENTARY SCHOOL
Utilities
- Sewer:Public Sewer
Finances and disclosures
- Price:$525,000
- Price per sq. ft.:$179.06
- Tax amount:$12,254 (2025)
New listings near 11418 Lakeside Place Drive
 $4,450,000Pending5 beds 7 baths5,661 sq. ft.
$4,450,000Pending5 beds 7 baths5,661 sq. ft.3760 Arnold Street, Houston, TX 77005
MLS# 26433551Listed by: GREENWOOD KING PROPERTIES - KIRBY OFFICE $2,559,000Pending4 beds 5 baths4,003 sq. ft.
$2,559,000Pending4 beds 5 baths4,003 sq. ft.3906 Marquette Street, Houston, TX 77005
MLS# 51350228Listed by: NORMAN WILSON REALTY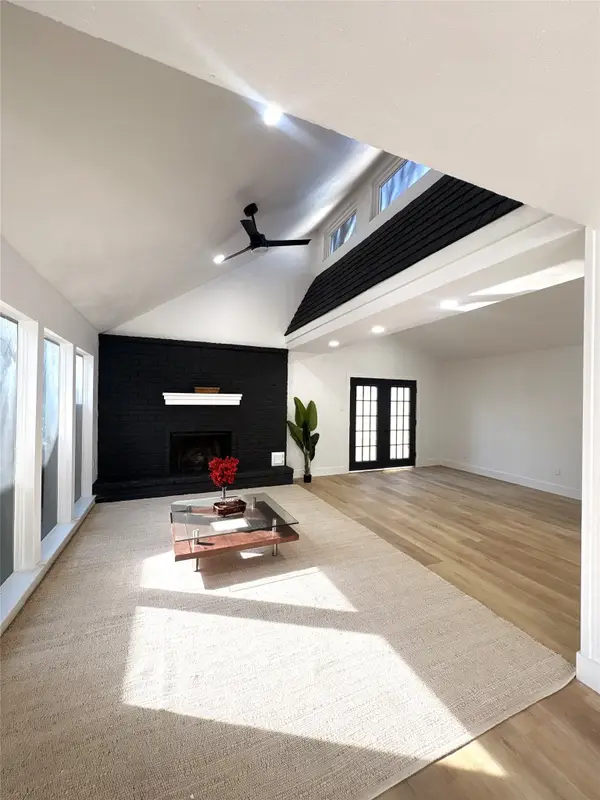 $314,999Pending3 beds 2 baths2,051 sq. ft.
$314,999Pending3 beds 2 baths2,051 sq. ft.10006 Kirkwren Court, Houston, TX 77089
MLS# 30667514Listed by: C.R.REALTY- New
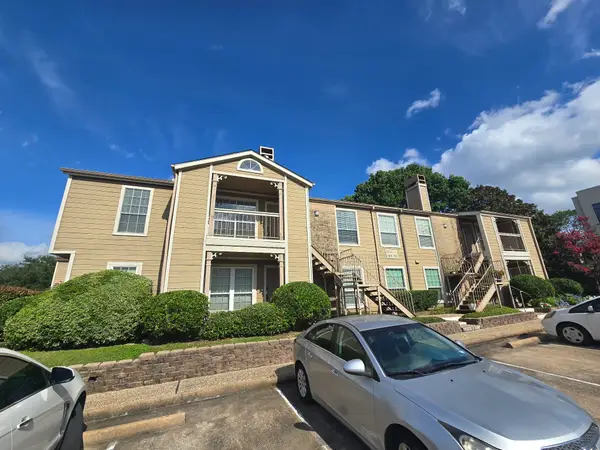 $219,000Active2 beds 2 baths1,002 sq. ft.
$219,000Active2 beds 2 baths1,002 sq. ft.1860 White Oak Drive #314, Houston, TX 77009
MLS# 34133283Listed by: VYLLA HOME - New
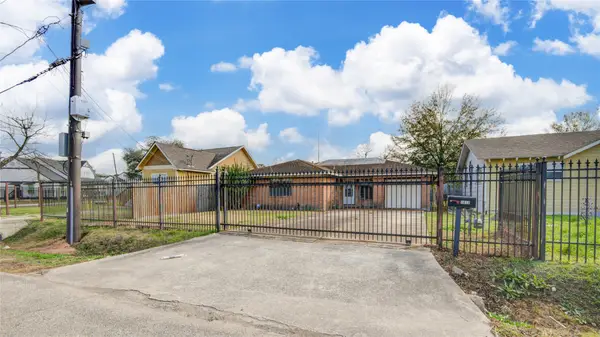 $154,000Active3 beds 1 baths1,209 sq. ft.
$154,000Active3 beds 1 baths1,209 sq. ft.1410 Caplin Street, Houston, TX 77022
MLS# 44263857Listed by: THE SEARS GROUP - New
 $434,900Active3 beds 2 baths2,603 sq. ft.
$434,900Active3 beds 2 baths2,603 sq. ft.5506 Bacher St Street #A/B, Houston, TX 77028
MLS# 97422713Listed by: PREMIER HAUS REALTY, LLC - New
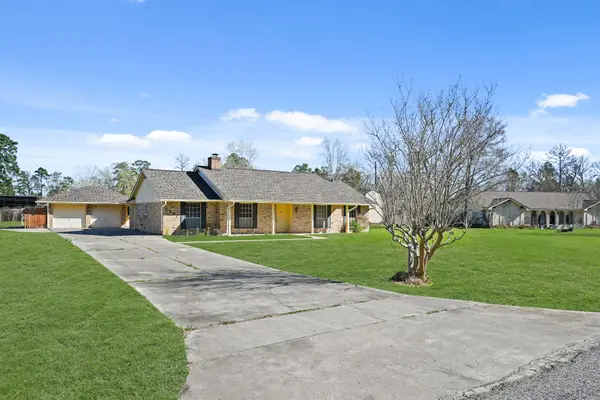 $460,000Active5 beds 4 baths2,530 sq. ft.
$460,000Active5 beds 4 baths2,530 sq. ft.1307 Southern Hills Road, Houston, TX 77339
MLS# 24301445Listed by: REFUGE GROUP PROPERTIES - Open Sat, 11am to 5pmNew
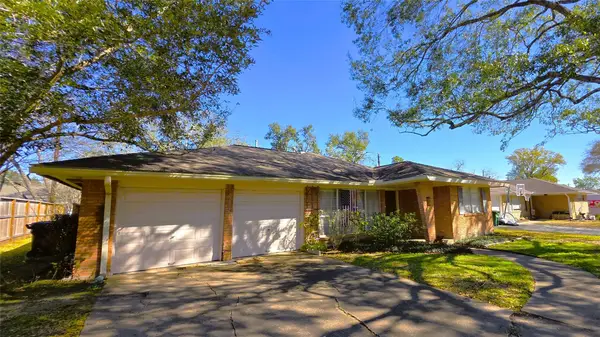 $175,000Active3 beds 2 baths1,854 sq. ft.
$175,000Active3 beds 2 baths1,854 sq. ft.5322 Briarbend Drive, Houston, TX 77096
MLS# 49453309Listed by: UNITED REAL ESTATE - Open Sat, 12 to 5pmNew
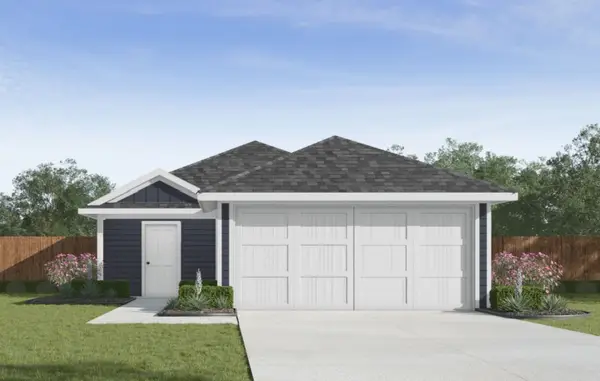 $290,995Active4 beds 2 baths1,573 sq. ft.
$290,995Active4 beds 2 baths1,573 sq. ft.11917 Sweet Apple Lane, Houston, TX 77048
MLS# 49795954Listed by: CASA BONILLA REALTY LLC - New
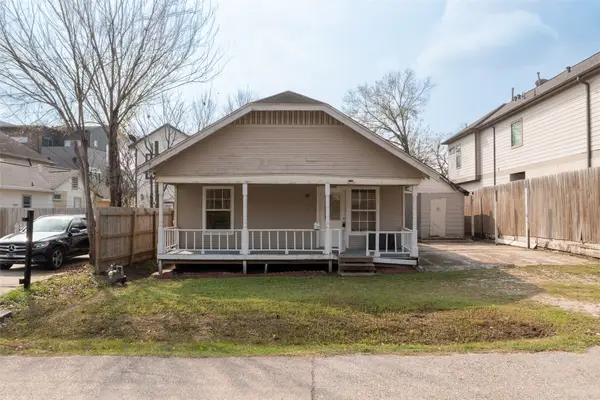 $599,000Active0 Acres
$599,000Active0 Acres5229 Eigel Street, Houston, TX 77007
MLS# 53674843Listed by: PALMA GROUP LLC

