Local realty services provided by:Better Homes and Gardens Real Estate Hometown
11427 Brandy Lane,Houston, TX 77044
$839,000
- 5 Beds
- 5 Baths
- 4,125 sq. ft.
- Single family
- Active
Listed by: carolyn cormier, gillus blanchard
Office: connect realty.com
MLS#:86167345
Source:HARMLS
Price summary
- Price:$839,000
- Price per sq. ft.:$203.39
- Monthly HOA dues:$20
About this home
A private retreat designed for those who value space, serenity, and sophistication. Set on 3.07 acres, this custom estate offers more than 4,300 square feet of refined living space featuring expansive living areas, and sun-filled rooms with picturesque views of the outdoors.
The elegant primary suite promises relaxation with its spa-inspired bath and walk-in closet. A chef’s kitchen anchors the home with modern appliances and open flow to dining and family areas, perfect for entertaining.
Step outside to a resort-style backyard showcasing an in-ground pool, hot tub, and covered patio, ideal for weekend gatherings. The property also includes a fully equipped guest house with a private kitchen and bath — perfect for guests, or an income suite. A massive 80x40 workshop with utilities and restroom, and a 40x40 RV/boat carport. Enjoy all this just minutes from shopping, dining. — where luxury meets lifestyle. This home has NEVER flooded!!
Contact an agent
Home facts
- Year built:1980
- Listing ID #:86167345
- Updated:January 31, 2026 at 12:43 PM
Rooms and interior
- Bedrooms:5
- Total bathrooms:5
- Full bathrooms:4
- Half bathrooms:1
- Living area:4,125 sq. ft.
Heating and cooling
- Cooling:Central Air, Electric
- Heating:Central, Electric
Structure and exterior
- Roof:Composition
- Year built:1980
- Building area:4,125 sq. ft.
- Lot area:3.07 Acres
Schools
- High school:CE KING HIGH SCHOOL
- Middle school:MICHAEL R. NULL MIDDLE SCHOOL
- Elementary school:SHELDON ELEMENTARY SCHOOL
Utilities
- Water:Well
- Sewer:Septic Tank
Finances and disclosures
- Price:$839,000
- Price per sq. ft.:$203.39
- Tax amount:$12,218 (2025)
New listings near 11427 Brandy Lane
- New
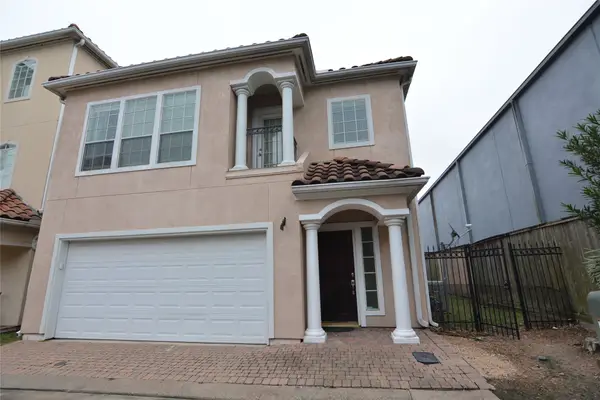 $256,800Active2 beds 3 baths1,480 sq. ft.
$256,800Active2 beds 3 baths1,480 sq. ft.6119 Windwater Pointe, Houston, TX 77036
MLS# 17074282Listed by: WORLD WIDE REALTY,LLC - New
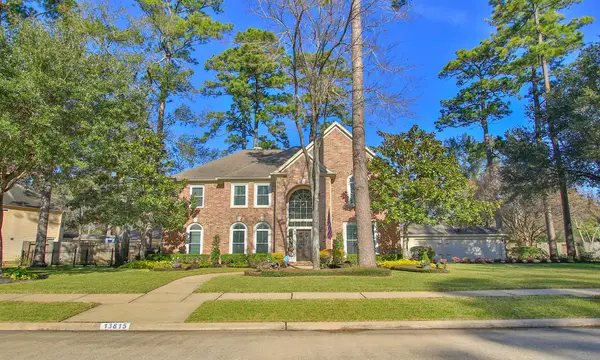 $624,900Active4 beds 4 baths3,336 sq. ft.
$624,900Active4 beds 4 baths3,336 sq. ft.13815 Lakewood Crossing Boulevard, Houston, TX 77070
MLS# 17883911Listed by: CB&A, REALTORS - New
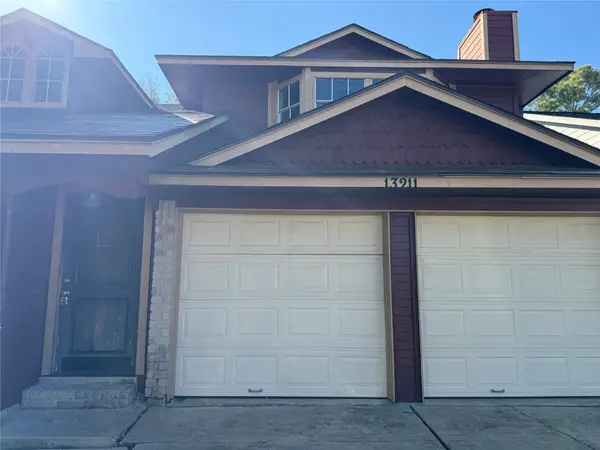 $249,000Active3 beds 3 baths2,269 sq. ft.
$249,000Active3 beds 3 baths2,269 sq. ft.13211 Creekview Park Drive, Houston, TX 77082
MLS# 30205166Listed by: INTEX REALTY - New
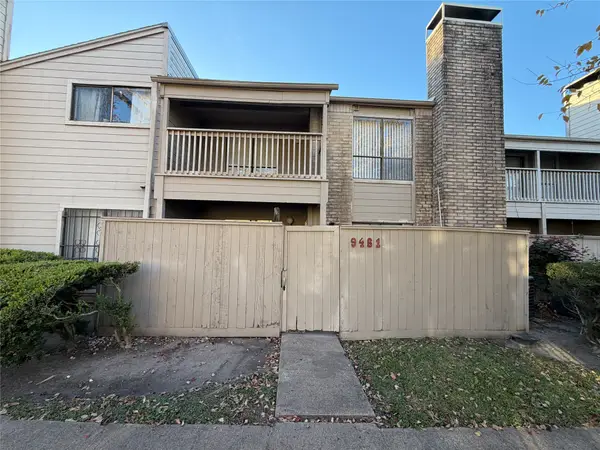 $138,000Active3 beds 3 baths1,402 sq. ft.
$138,000Active3 beds 3 baths1,402 sq. ft.9461 Pagewood Lane, Houston, TX 77063
MLS# 534088Listed by: INTEX REALTY - New
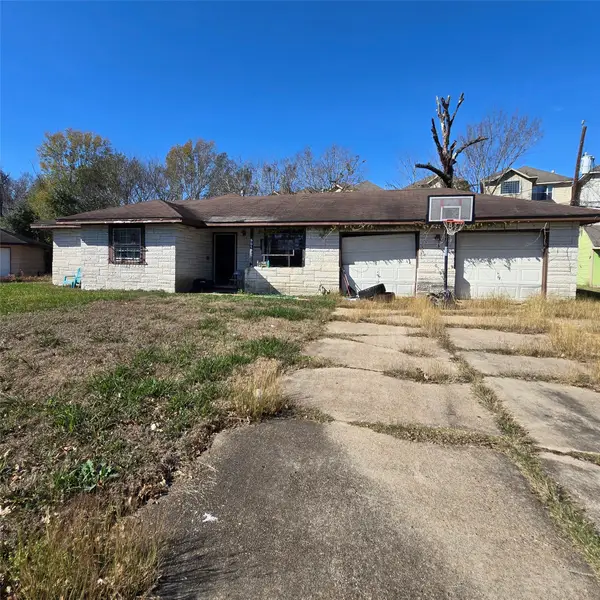 $145,000Active3 beds 2 baths1,279 sq. ft.
$145,000Active3 beds 2 baths1,279 sq. ft.5518 Nassau Road, Houston, TX 77021
MLS# 65166879Listed by: THE AGAVE REALTY GROUP - New
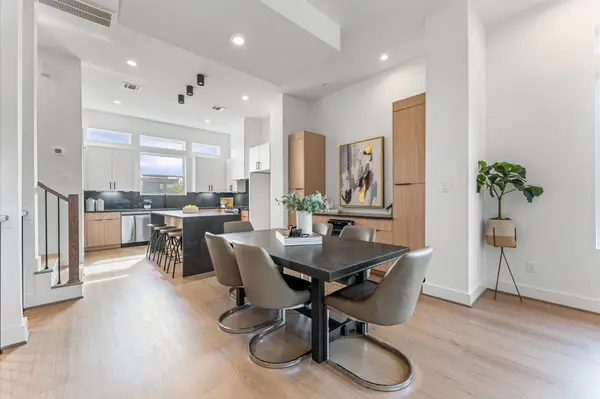 $464,900Active3 beds 4 baths1,990 sq. ft.
$464,900Active3 beds 4 baths1,990 sq. ft.3209 Baer Street #A, Houston, TX 77020
MLS# 93129278Listed by: HAUS HOUSTON - New
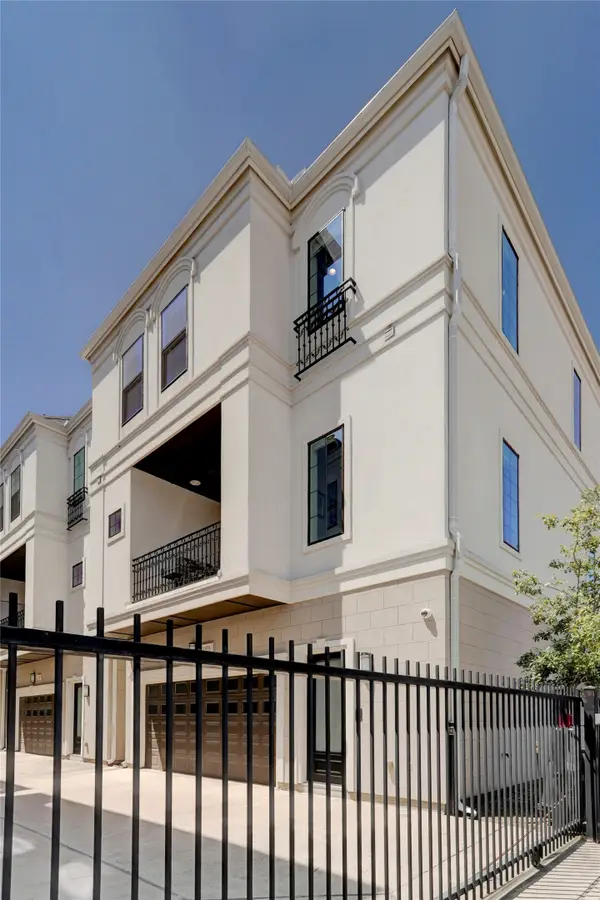 $715,000Active3 beds 4 baths2,527 sq. ft.
$715,000Active3 beds 4 baths2,527 sq. ft.2307 Richton Street N #A, Houston, TX 77098
MLS# 46539408Listed by: HOMESMART - New
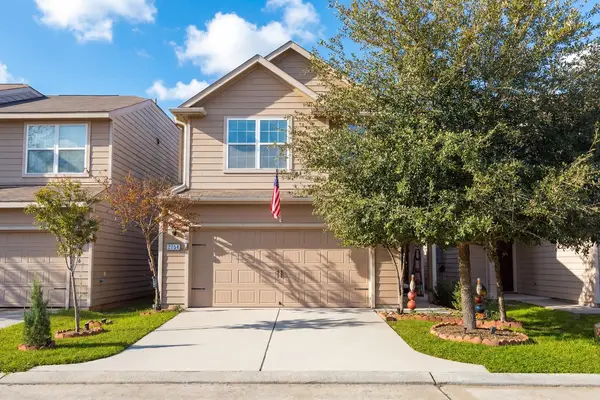 $260,000Active4 beds 3 baths2,000 sq. ft.
$260,000Active4 beds 3 baths2,000 sq. ft.2054 Sweet Lilac Drive, Houston, TX 77090
MLS# 57705260Listed by: TEXAS SAGE PROPERTIES - New
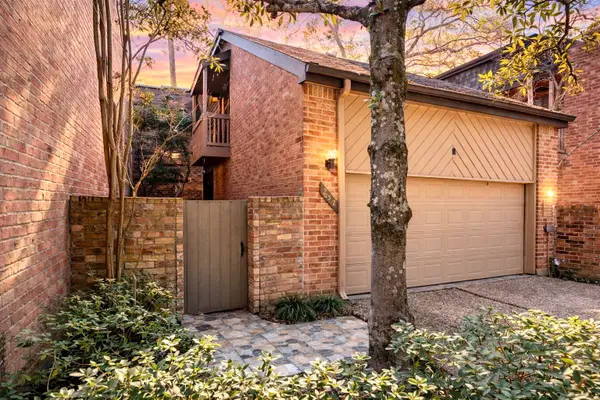 $450,000Active2 beds 3 baths1,838 sq. ft.
$450,000Active2 beds 3 baths1,838 sq. ft.252 Sugarberry Circle, Houston, TX 77024
MLS# 74393890Listed by: RE/MAX FINE PROPERTIES - New
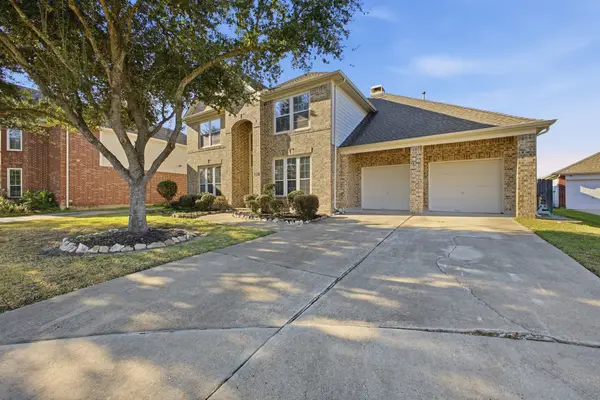 $465,500Active4 beds 3 baths3,242 sq. ft.
$465,500Active4 beds 3 baths3,242 sq. ft.9831 Buckhaven Drive, Houston, TX 77089
MLS# 22826389Listed by: APEX REALTY TEAM

