1144 N Kirkwood Road, Houston, TX 77043
Local realty services provided by:Better Homes and Gardens Real Estate Hometown
1144 N Kirkwood Road,Houston, TX 77043
$299,999
- 3 Beds
- 3 Baths
- 1,860 sq. ft.
- Townhouse
- Active
Listed by: heather schuren
Office: re/max cinco ranch
MLS#:91248178
Source:HARMLS
Price summary
- Price:$299,999
- Price per sq. ft.:$161.29
- Monthly HOA dues:$64.58
About this home
GREAT LOCATION! One of a kind townhome located in Houston's Energy Corridor and directly off I-10. Make your daily commute a breeze! Only 3.5 miles to Memorial City and 17 miles to the middle of Downtown Houston. Tons of shopping and restaurants at your fingertips. Interior recently painted, high end laminate floors upstairs, stainless steel appliances, farmhouse sink, subway tile backsplash, and granite countertops. The home also includes a large dining/formal living area with hardwood floors. This space would also work great for a study. All bedrooms include ceiling fans and walk in closets. Family room has a wood burning fireplace and built in book shelves. Tons of cabinets and countertop space in the kitchen! Washer, dryer and fridge included! Fenced backyard-2 car detached garage-front yard maintained by neighborhood HOA. Better hurry, this one won't last long!
Contact an agent
Home facts
- Year built:1979
- Listing ID #:91248178
- Updated:December 08, 2025 at 12:39 PM
Rooms and interior
- Bedrooms:3
- Total bathrooms:3
- Full bathrooms:2
- Half bathrooms:1
- Living area:1,860 sq. ft.
Heating and cooling
- Cooling:Central Air, Electric
- Heating:Central, Gas
Structure and exterior
- Roof:Composition
- Year built:1979
- Building area:1,860 sq. ft.
Schools
- High school:STRATFORD HIGH SCHOOL (SPRING BRANCH)
- Middle school:SPRING FOREST MIDDLE SCHOOL
- Elementary school:SHERWOOD ELEMENTARY SCHOOL
Finances and disclosures
- Price:$299,999
- Price per sq. ft.:$161.29
New listings near 1144 N Kirkwood Road
- New
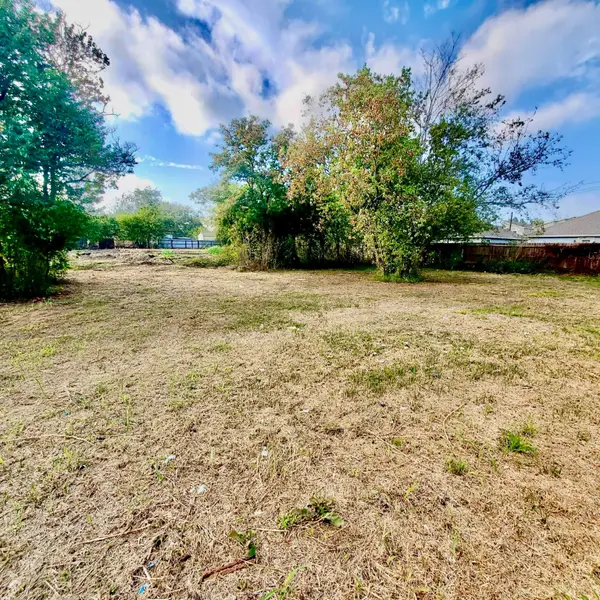 $87,000Active0.11 Acres
$87,000Active0.11 Acres0 Bolden Street, Houston, TX 77029
MLS# 57096086Listed by: DIVINE DREAMS REAL ESTATE - New
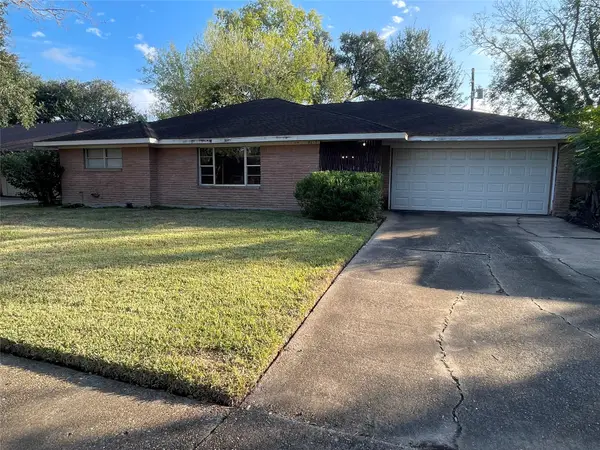 Listed by BHGRE$245,000Active3 beds 2 baths1,748 sq. ft.
Listed by BHGRE$245,000Active3 beds 2 baths1,748 sq. ft.5619 Warm Springs Road, Houston, TX 77035
MLS# 6805139Listed by: BETTER HOMES AND GARDENS REAL ESTATE GARY GREENE - WOODWAY - New
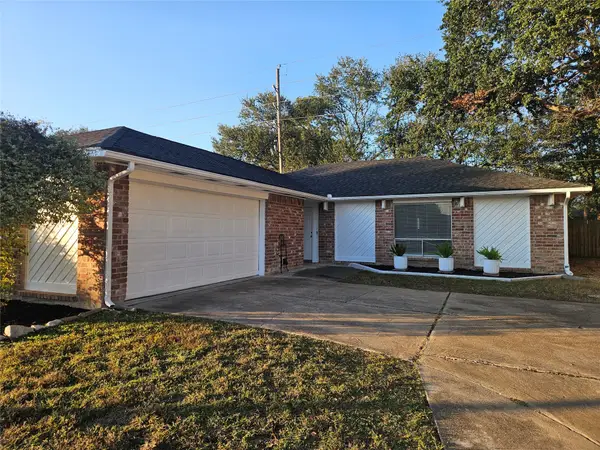 $245,000Active3 beds 2 baths1,402 sq. ft.
$245,000Active3 beds 2 baths1,402 sq. ft.16406 Maplemont Drive, Houston, TX 77095
MLS# 24196209Listed by: CENTURY 21 WESTERN REALTY, INC - New
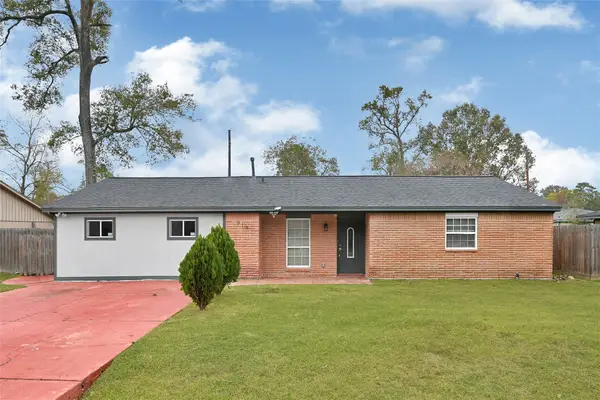 $249,000Active4 beds 3 baths1,974 sq. ft.
$249,000Active4 beds 3 baths1,974 sq. ft.919 Corydon Drive, Houston, TX 77336
MLS# 66397194Listed by: THE LARIOS HOME GROUP - New
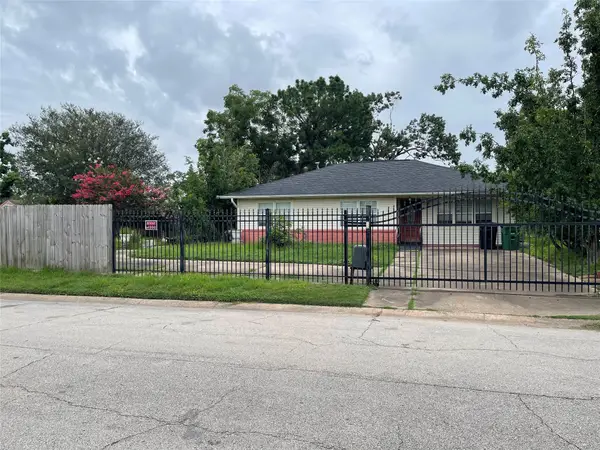 $429,000Active3 beds 2 baths1,920 sq. ft.
$429,000Active3 beds 2 baths1,920 sq. ft.7403 N Dearborn Street, Houston, TX 77055
MLS# 64486004Listed by: REALTY ASSOCIATES - New
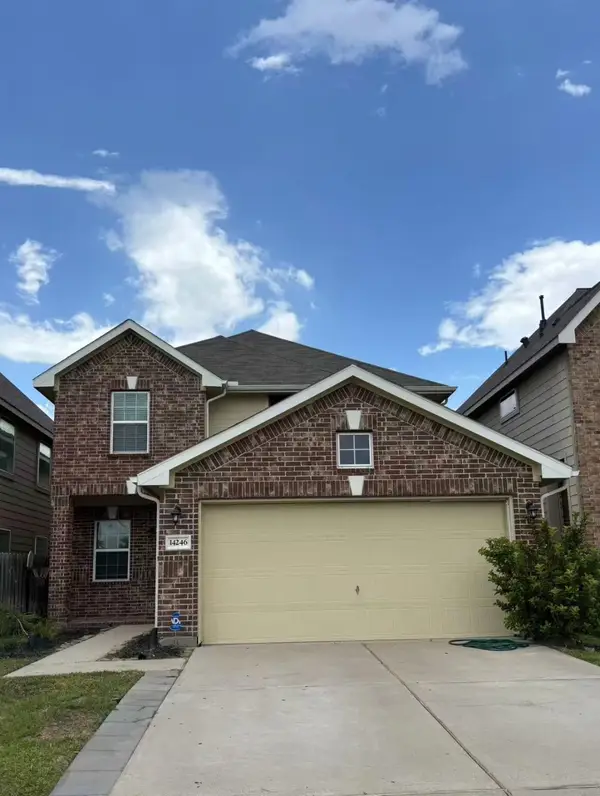 $385,000Active4 beds 3 baths2,325 sq. ft.
$385,000Active4 beds 3 baths2,325 sq. ft.14246 Dos Palos Drive, Houston, TX 77083
MLS# 36825727Listed by: KINGFAY INC - New
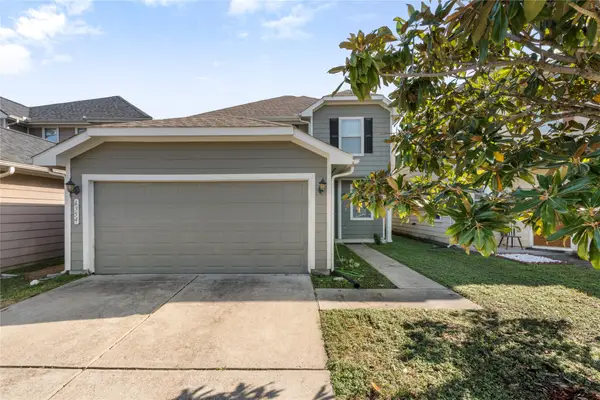 $279,999Active3 beds 3 baths1,791 sq. ft.
$279,999Active3 beds 3 baths1,791 sq. ft.6354 Wilshire Ridge, Houston, TX 77040
MLS# 80677460Listed by: JLA REALTY - New
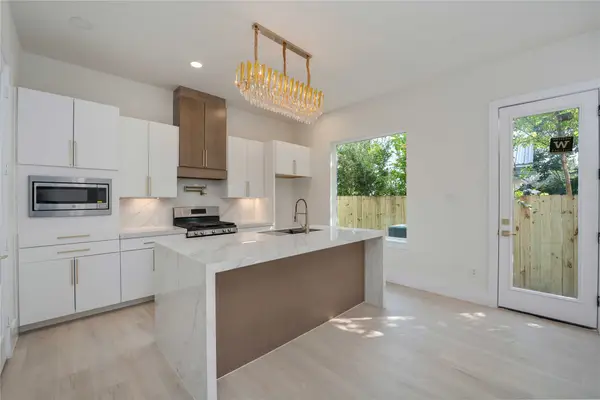 $369,990Active3 beds 3 baths1,710 sq. ft.
$369,990Active3 beds 3 baths1,710 sq. ft.7125 England Street, Houston, TX 77021
MLS# 85764550Listed by: NEXTGEN REAL ESTATE PROPERTIES - New
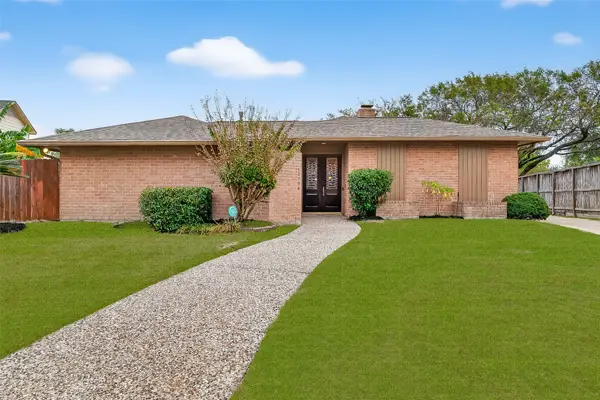 $499,900Active3 beds 3 baths2,599 sq. ft.
$499,900Active3 beds 3 baths2,599 sq. ft.13106 Ivyside Drive, Houston, TX 77077
MLS# 37353824Listed by: BERKSHIRE HATHAWAY HOMESERVICES PREMIER PROPERTIES - New
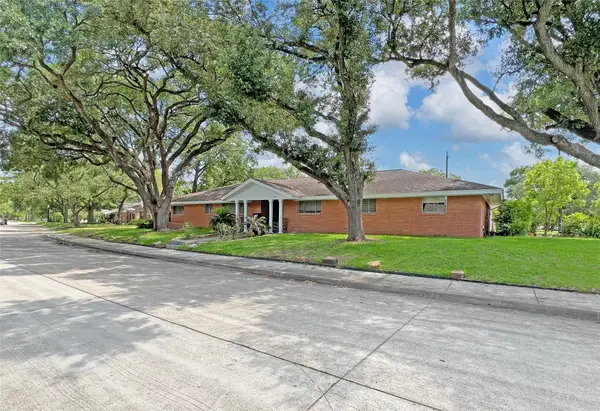 $649,000Active4 beds 3 baths2,950 sq. ft.
$649,000Active4 beds 3 baths2,950 sq. ft.3641 Deal Street, Houston, TX 77025
MLS# 41928977Listed by: SWEET HOME REALTY
