115 Munford Street, Houston, TX 77008
Local realty services provided by:Better Homes and Gardens Real Estate Gary Greene
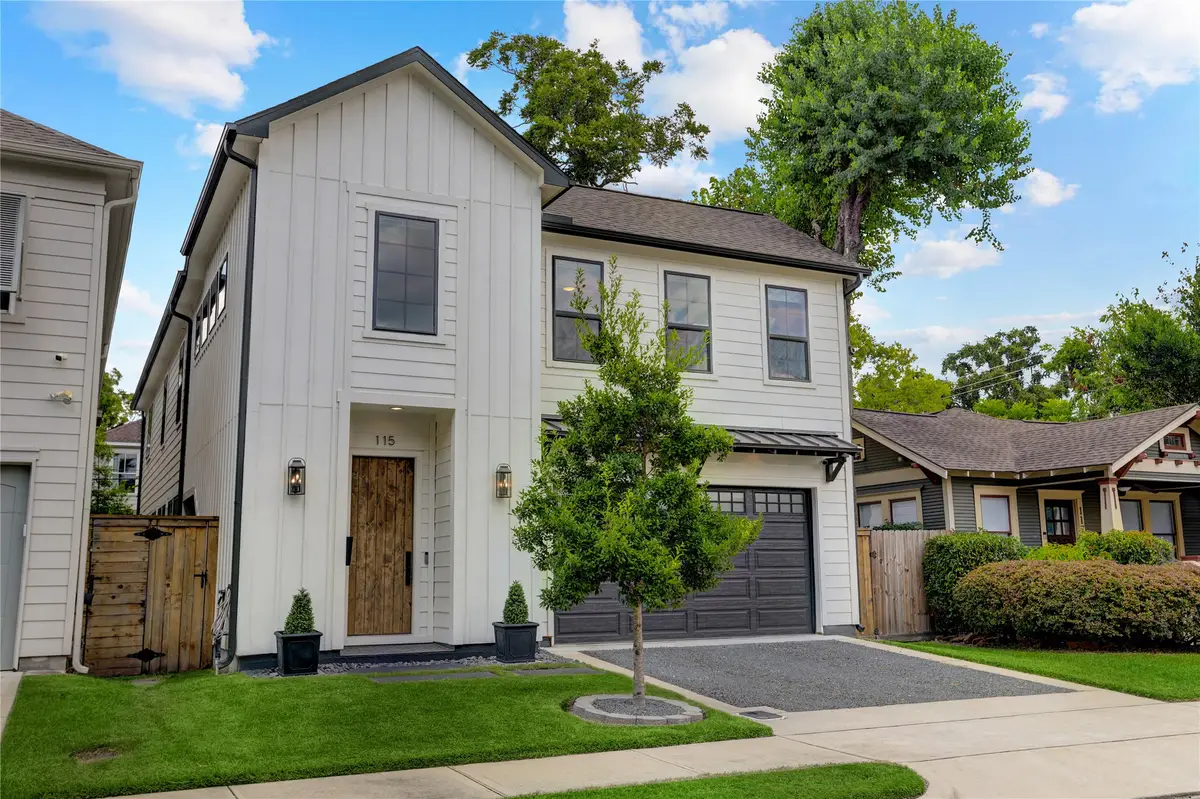


115 Munford Street,Houston, TX 77008
$1,300,000
- 4 Beds
- 4 Baths
- 3,668 sq. ft.
- Single family
- Active
Listed by:kathryn robinson
Office:compass re texas, llc. - houston
MLS#:52190985
Source:HARMLS
Price summary
- Price:$1,300,000
- Price per sq. ft.:$354.42
About this home
Nestled in the heart of the vibrant Houston Heights, this exquisite 2019 two-story home masterfully blends modern elegance with family-friendly functionality. Boasting four spacious bedrooms, an office, and two versatile flex rooms, this residence offers ample space for an owner's ever-evolving needs. The open-concept living area exudes warmth with its seamless flow and abundant natural light, perfect for both intimate gatherings and lively moments. The gourmet kitchen, outfitted with state-of-the-art appliances and chic finishes, serves as a culinary haven. Retreat to the primary suite, a serene oasis with a luxurious en-suite bath and spacious closet. The covered back porch invites alfresco dining and leisurely weekends outdoors, while the expansive flex rooms are ideal for play, study, or creative pursuits. Built with thoughtful craftsmanship, this home is a harmonious blend of style and practicality for modern living.
Contact an agent
Home facts
- Year built:2019
- Listing Id #:52190985
- Updated:August 24, 2025 at 09:07 PM
Rooms and interior
- Bedrooms:4
- Total bathrooms:4
- Full bathrooms:3
- Half bathrooms:1
- Living area:3,668 sq. ft.
Heating and cooling
- Cooling:Central Air, Electric
- Heating:Central, Gas
Structure and exterior
- Roof:Composition
- Year built:2019
- Building area:3,668 sq. ft.
- Lot area:0.09 Acres
Schools
- High school:HEIGHTS HIGH SCHOOL
- Middle school:HAMILTON MIDDLE SCHOOL (HOUSTON)
- Elementary school:HELMS ELEMENTARY SCHOOL
Utilities
- Sewer:Public Sewer
Finances and disclosures
- Price:$1,300,000
- Price per sq. ft.:$354.42
- Tax amount:$23,663 (2024)
New listings near 115 Munford Street
- New
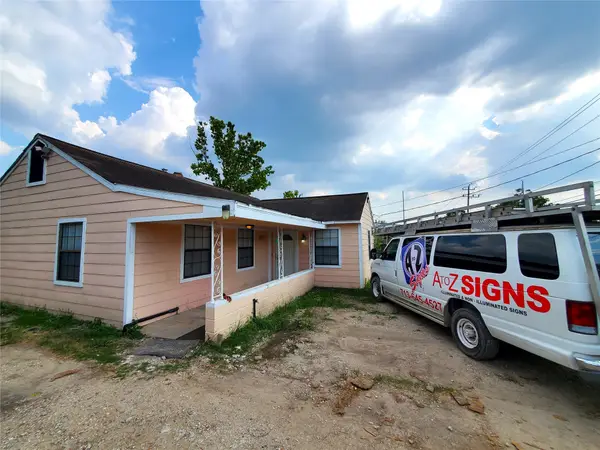 $600,000Active3 beds 4 baths5,244 sq. ft.
$600,000Active3 beds 4 baths5,244 sq. ft.3135 Golfcrest Boulevard, Houston, TX 77087
MLS# 35625559Listed by: CAPITAL TRUST REALTY - New
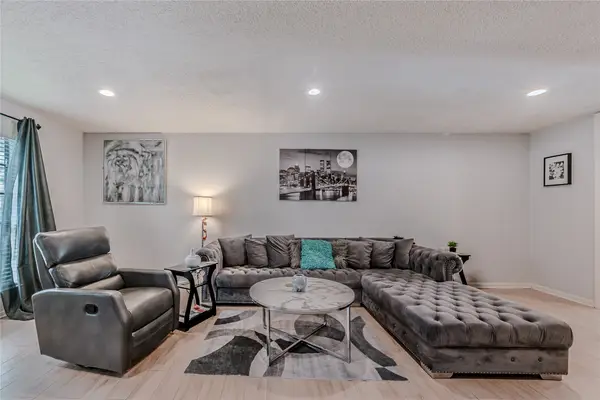 $297,500Active4 beds 3 baths2,300 sq. ft.
$297,500Active4 beds 3 baths2,300 sq. ft.14228 Misty Meadow Lane, Houston, TX 77079
MLS# 51791009Listed by: UPSCALE REAL ESTATE SERVICES - New
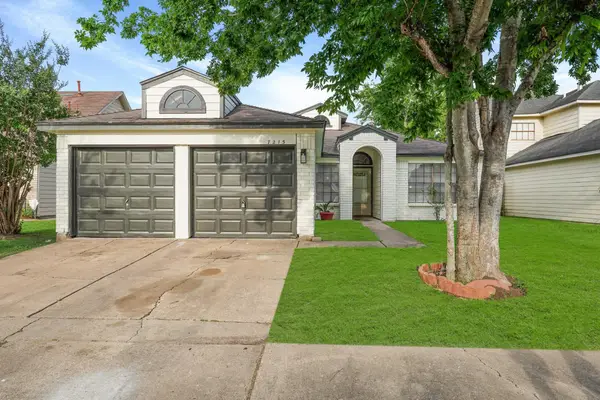 $295,000Active4 beds 2 baths1,794 sq. ft.
$295,000Active4 beds 2 baths1,794 sq. ft.7215 Trogon Lane, Houston, TX 77083
MLS# 95506637Listed by: NEXTHOME FINE PROPERTIES - New
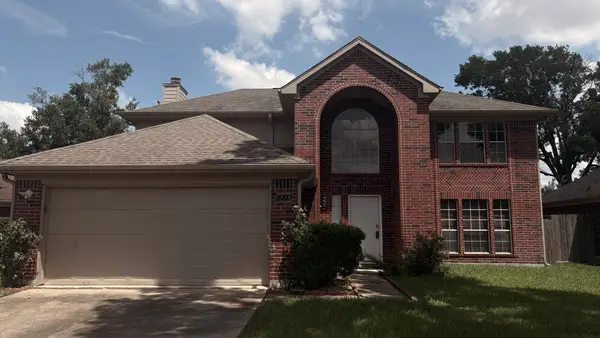 $345,000Active3 beds 3 baths2,511 sq. ft.
$345,000Active3 beds 3 baths2,511 sq. ft.16810 Blairstone, Houston, TX 77084
MLS# 15046767Listed by: WORLD WIDE REALTY,LLC - New
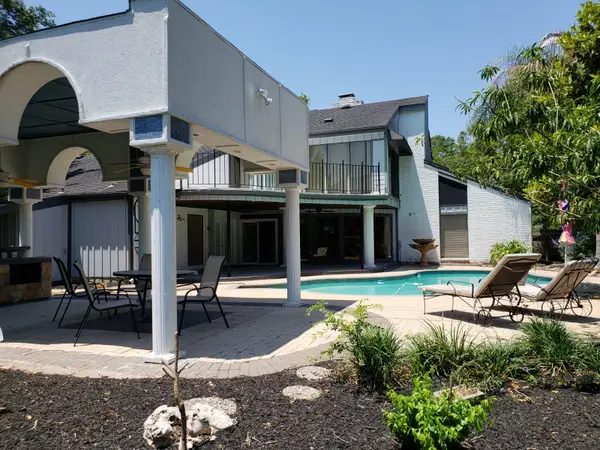 $404,000Active3 beds 3 baths3,908 sq. ft.
$404,000Active3 beds 3 baths3,908 sq. ft.16406 Brook Forest Drive, Houston, TX 77059
MLS# 18212417Listed by: DENISE LEWIS PROPERTIES - New
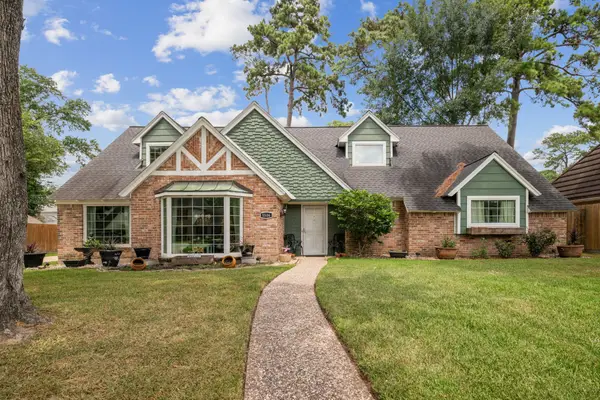 $349,000Active5 beds 3 baths3,186 sq. ft.
$349,000Active5 beds 3 baths3,186 sq. ft.5506 Boyce Springs Drive, Houston, TX 77066
MLS# 4367333Listed by: BETTER HOMES AND GARDENS REAL ESTATE GARY GREENE - CHAMPIONS - New
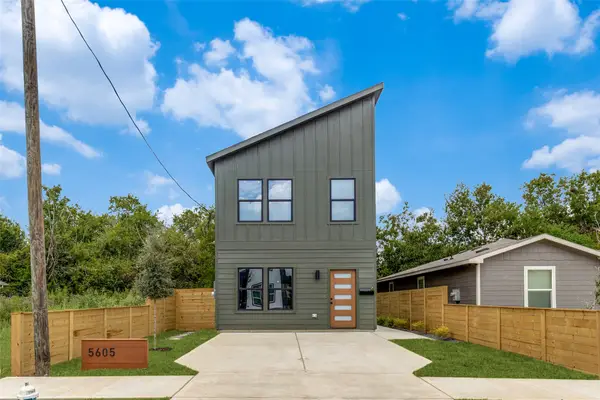 $469,000Active-- beds -- baths2,500 sq. ft.
$469,000Active-- beds -- baths2,500 sq. ft.5605 Tommye St A/b, Houston, TX 77028
MLS# 26412021Listed by: EXP REALTY LLC - New
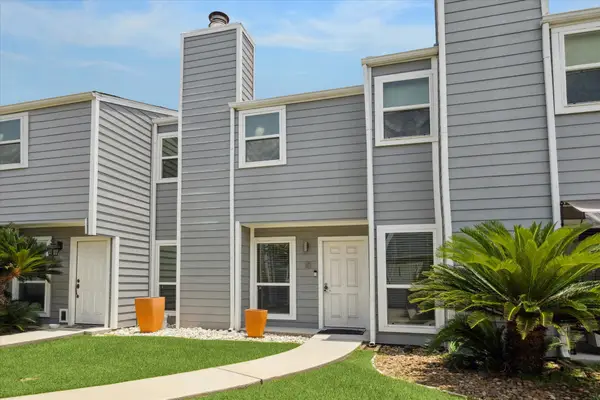 $197,500Active2 beds 3 baths1,296 sq. ft.
$197,500Active2 beds 3 baths1,296 sq. ft.5807 Beverlyhill Street #10, Houston, TX 77057
MLS# 28171491Listed by: WANDA TAYLOR PROPERTIES - New
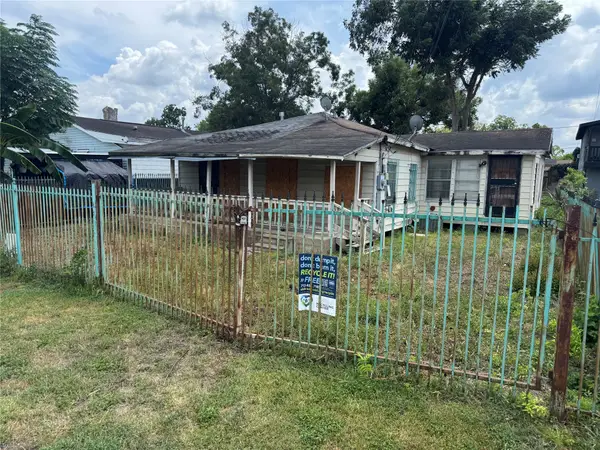 $70,000Active3 beds 1 baths940 sq. ft.
$70,000Active3 beds 1 baths940 sq. ft.3330 Bertrand Street, Houston, TX 77093
MLS# 32143089Listed by: HH PREMIER REALTY, LLC - New
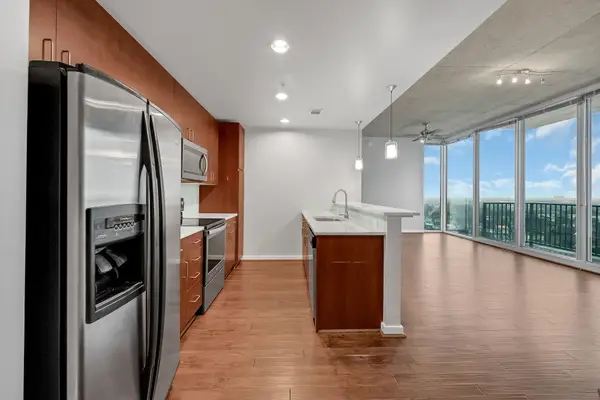 $429,000Active2 beds 3 baths1,209 sq. ft.
$429,000Active2 beds 3 baths1,209 sq. ft.5925 Almeda Road #11501, Houston, TX 77004
MLS# 58001628Listed by: PEEK REALTY & PROPERTY MGMT
