11514 Quincewood Drive, Houston, TX 77089
Local realty services provided by:Better Homes and Gardens Real Estate Hometown
11514 Quincewood Drive,Houston, TX 77089
$316,500
- 3 Beds
- 2 Baths
- 1,680 sq. ft.
- Single family
- Active
Listed by: ernesto perez
Office: my texas realty
MLS#:46748449
Source:HARMLS
Price summary
- Price:$316,500
- Price per sq. ft.:$188.39
- Monthly HOA dues:$28.33
About this home
This new Built Home, gushing with style and beauty is ready for move in. This open floor plan provides optimal space for entertaining and comfortable living. The modern kitchen has stainless steel appliances, granite countertops, 42 inch cabinets with plenty of storage space. With water resistant laminate flooring through out home dust; shouldn't be an issue. The Primary bedroom is very spacious and has a stunning walk in closet. The attached garage provides convenient parking and extra storage for growing needs. This home has a private huge fenced back yard with plenty of shade and a covered patio for your leisure. Easy access to local amenities, schools, shopping centers, and major roadways for convenient commuting makes this location prime. Seller and listing broker make no representations or warranties as to the accuracy of the information provided. All measurements, square footage, taxes, and restrictions should be independently verified by the buyer and representatives.
Contact an agent
Home facts
- Year built:2025
- Listing ID #:46748449
- Updated:February 17, 2026 at 12:44 PM
Rooms and interior
- Bedrooms:3
- Total bathrooms:2
- Full bathrooms:2
- Living area:1,680 sq. ft.
Heating and cooling
- Cooling:Central Air, Electric, Gas
- Heating:Central, Gas
Structure and exterior
- Roof:Composition
- Year built:2025
- Building area:1,680 sq. ft.
- Lot area:0.24 Acres
Schools
- High school:DOBIE HIGH SCHOOL
- Middle school:MELILLO MIDDLE SCHOOL
- Elementary school:BURNETT ELEMENTARY SCHOOL
Utilities
- Sewer:Public Sewer
Finances and disclosures
- Price:$316,500
- Price per sq. ft.:$188.39
- Tax amount:$1,302 (2025)
New listings near 11514 Quincewood Drive
- New
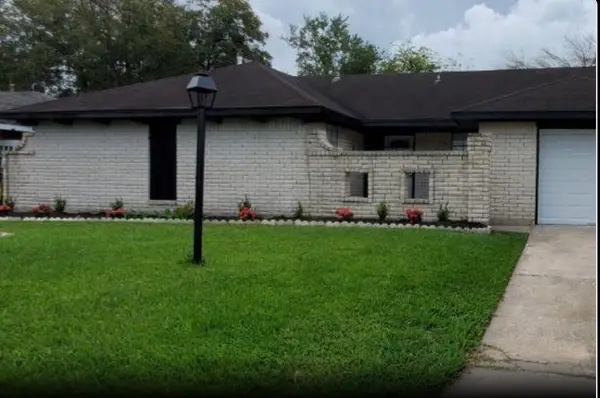 $1,750Active3 beds 2 baths975 sq. ft.
$1,750Active3 beds 2 baths975 sq. ft.2023 Barnsley Lane, Houston, TX 77088
MLS# 12711740Listed by: NB ELITE REALTY - New
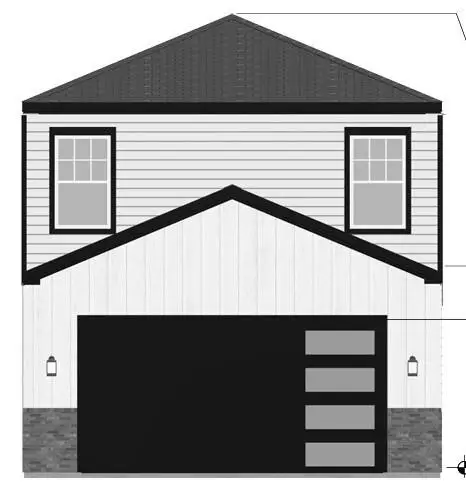 $269,999Active3 beds 3 baths1,617 sq. ft.
$269,999Active3 beds 3 baths1,617 sq. ft.956 Junell Street #A, Houston, TX 77088
MLS# 18566106Listed by: COMPASS RE TEXAS, LLC - THE HEIGHTS - New
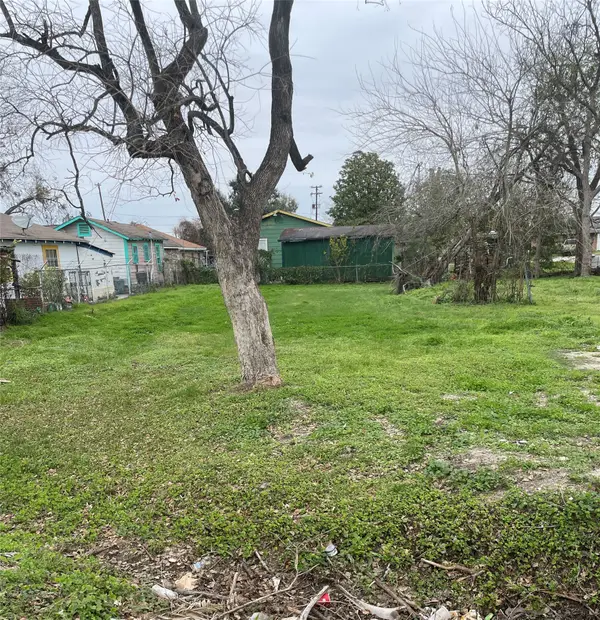 $90,000Active0.11 Acres
$90,000Active0.11 Acres2608 Wayne Street, Houston, TX 77026
MLS# 19587769Listed by: COMPASS RE TEXAS, LLC - HOUSTON - New
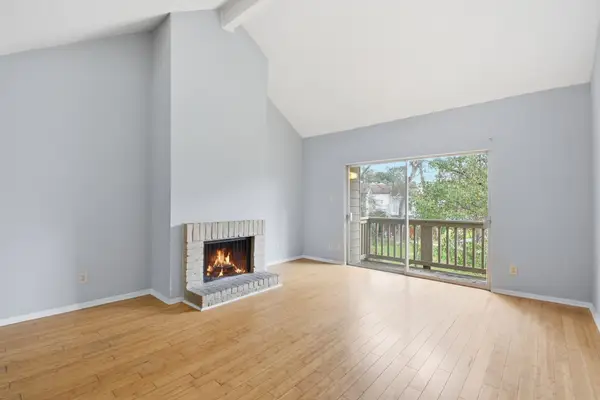 $101,000Active1 beds 1 baths919 sq. ft.
$101,000Active1 beds 1 baths919 sq. ft.2100 Tanglewilde Street #576, Houston, TX 77063
MLS# 20026534Listed by: KELLER WILLIAMS REALTY METROPOLITAN - New
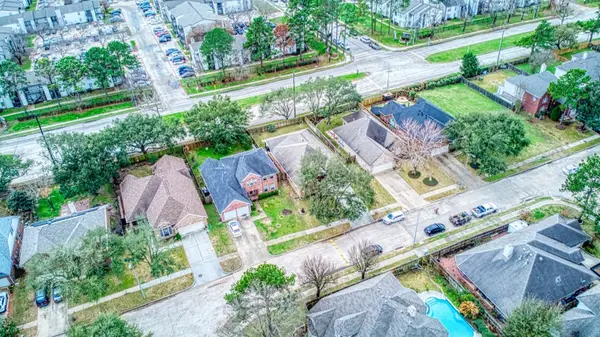 $359,999Active3 beds 2 baths
$359,999Active3 beds 2 baths15343 Tysor Park Lane, Houston, TX 77095
MLS# 20447754Listed by: KINGFAY INC - New
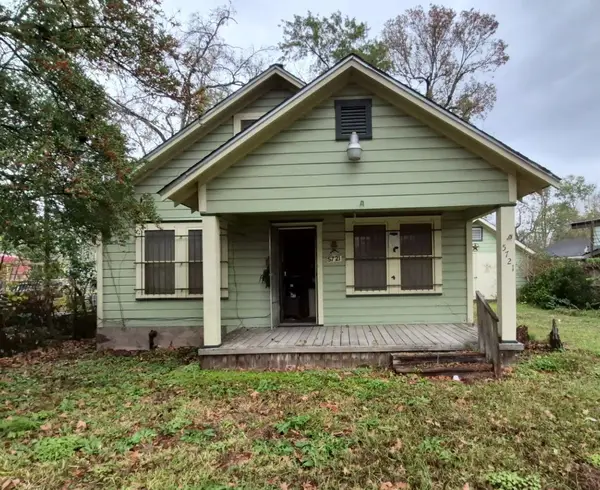 $89,900Active2 beds 1 baths728 sq. ft.
$89,900Active2 beds 1 baths728 sq. ft.5721 Parker Road, Houston, TX 77016
MLS# 21938052Listed by: APLOMB REAL ESTATE - New
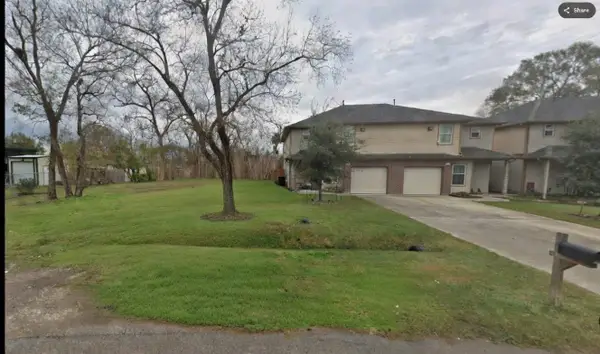 $104,900Active0.23 Acres
$104,900Active0.23 Acres0 Sealey Street, Houston, TX 77088
MLS# 29764794Listed by: WALZEL PROPERTIES - CORPORATE OFFICE - New
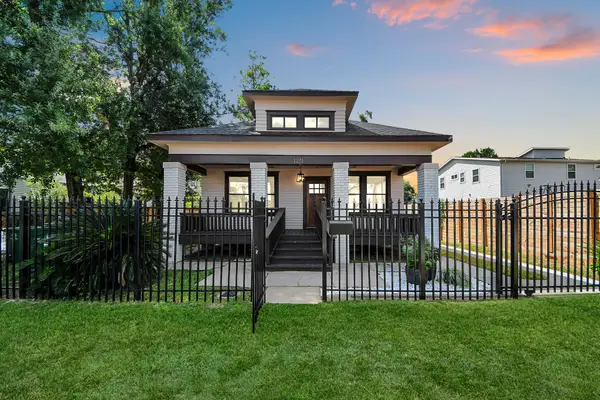 $465,000Active2 beds 1 baths1,316 sq. ft.
$465,000Active2 beds 1 baths1,316 sq. ft.1211 Bingham Street, Houston, TX 77007
MLS# 35484930Listed by: COMPASS RE TEXAS, LLC - THE HEIGHTS - New
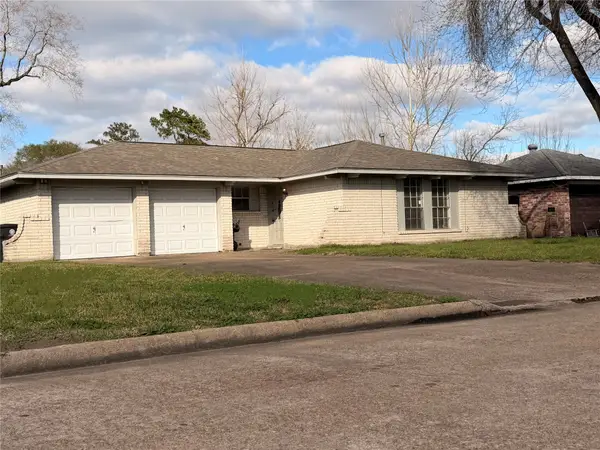 $195,000Active3 beds 2 baths1,076 sq. ft.
$195,000Active3 beds 2 baths1,076 sq. ft.7618 Garsee Drive, Houston, TX 77040
MLS# 41624519Listed by: KELLER WILLIAMS REALTY NORTHEAST - New
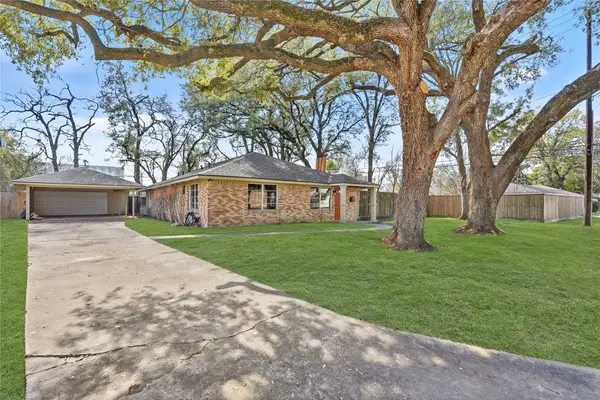 $399,900Active3 beds 2 baths2,013 sq. ft.
$399,900Active3 beds 2 baths2,013 sq. ft.10615 Brinwood Drive, Houston, TX 77043
MLS# 41749891Listed by: CONNECTED REALTY

