11535 Noblewood Crest Lane, Houston, TX 77082
Local realty services provided by:Better Homes and Gardens Real Estate Gary Greene
11535 Noblewood Crest Lane,Houston, TX 77082
$1,899,000
- 5 Beds
- 7 Baths
- 6,553 sq. ft.
- Single family
- Active
Listed by: selina ponniah
Office: homewise realty, llc.
MLS#:27958684
Source:HARMLS
Price summary
- Price:$1,899,000
- Price per sq. ft.:$289.79
- Monthly HOA dues:$274.58
About this home
Modern Luxury in the Sought-After Royal Oaks Neighborhood in Houston's vibrant Energy Corridor: This stunning 6,500 sq.ft residence offers a perfect blend of sophistication, comfort & functionality. Expansive floor-to-ceiling double-paned energy-efficient windows offer breathtaking views of the golf course & tranquil pond from every room. Dual primary suites, each feature spa-inspired ensuite bathrooms. Opulent built-in cabinetry in master closets. The Gourmet Chef’s Kitchen is a true showpiece, equipped with two Sub-Zero refrigerators, Wolf professional-grade appliances including microwave, ovens and warmers. An added plus are wine/beverage coolers conveniently located in the kitchen, primary suite, and media room — ideal for hosting lavish gatherings or intimate evenings in. Natural light streams in the study, a separate work desk area, two half baths and luxurious laundry room with extra dishwasher & two walk in pantries make this truly a wonderful & elegant place to call home.
Contact an agent
Home facts
- Year built:2000
- Listing ID #:27958684
- Updated:February 23, 2026 at 11:16 PM
Rooms and interior
- Bedrooms:5
- Total bathrooms:7
- Full bathrooms:5
- Half bathrooms:2
- Living area:6,553 sq. ft.
Heating and cooling
- Cooling:Central Air, Electric
- Heating:Central, Gas
Structure and exterior
- Roof:Tile
- Year built:2000
- Building area:6,553 sq. ft.
- Lot area:0.28 Acres
Schools
- High school:AISD DRAW
- Middle school:O'DONNELL MIDDLE SCHOOL
- Elementary school:OUTLEY ELEMENTARY SCHOOL
Utilities
- Sewer:Public Sewer
Finances and disclosures
- Price:$1,899,000
- Price per sq. ft.:$289.79
- Tax amount:$38,485 (2025)
New listings near 11535 Noblewood Crest Lane
- New
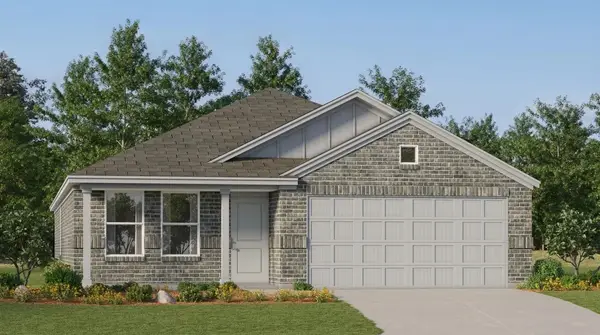 $261,990Active4 beds 2 baths1,924 sq. ft.
$261,990Active4 beds 2 baths1,924 sq. ft.16206 Domestic Dove Way, Hockley, TX 77447
MLS# 13667201Listed by: LENNAR HOMES VILLAGE BUILDERS, LLC - New
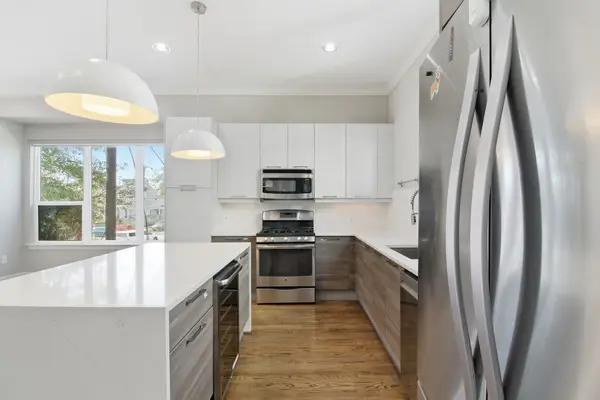 $549,999Active3 beds 4 baths2,455 sq. ft.
$549,999Active3 beds 4 baths2,455 sq. ft.1224 Summer Street, Houston, TX 77007
MLS# 19189147Listed by: EPIQUE REALTY LLC - New
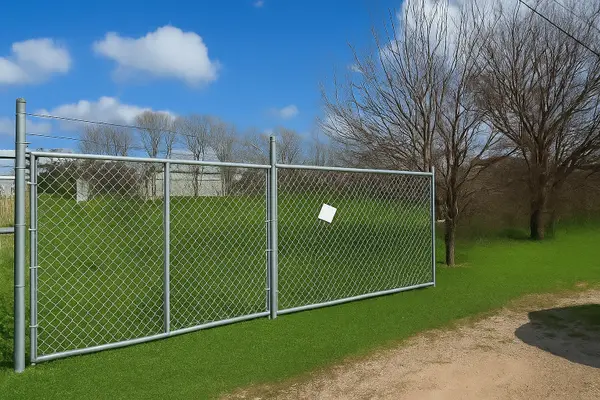 $89,000Active0.17 Acres
$89,000Active0.17 Acres6820 Schiller Street, Houston, TX 77093
MLS# 27361271Listed by: RE/MAX SPACE CENTER - New
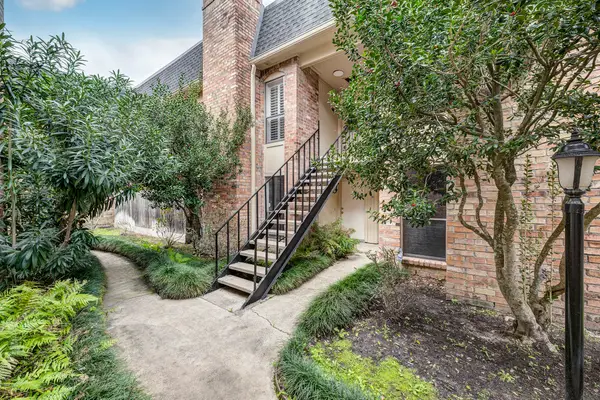 $235,000Active1 beds 2 baths847 sq. ft.
$235,000Active1 beds 2 baths847 sq. ft.1601 S Shepherd Drive #224, Houston, TX 77019
MLS# 3069759Listed by: GREENWOOD KING PROPERTIES - KIRBY OFFICE - New
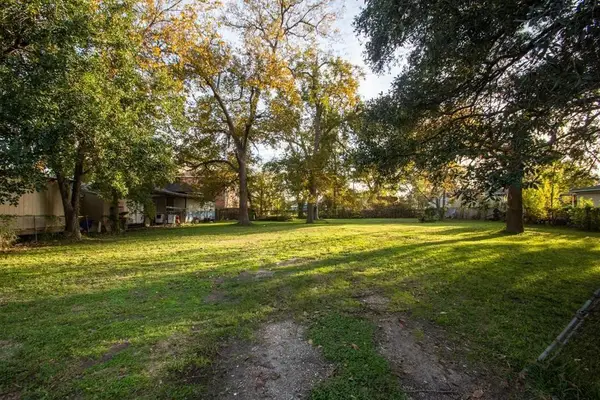 $59,000Active0.07 Acres
$59,000Active0.07 Acres3148 Crandon Street, Houston, TX 77026
MLS# 33139906Listed by: SUMMIT REALTY & ASSOCIATES LLC - New
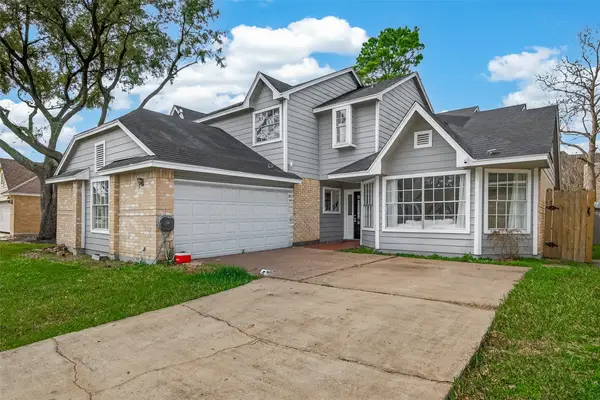 $299,000Active4 beds 3 baths2,123 sq. ft.
$299,000Active4 beds 3 baths2,123 sq. ft.3214 Meadway Drive, Houston, TX 77082
MLS# 36225732Listed by: ADAPTIVE REAL ESTATE - New
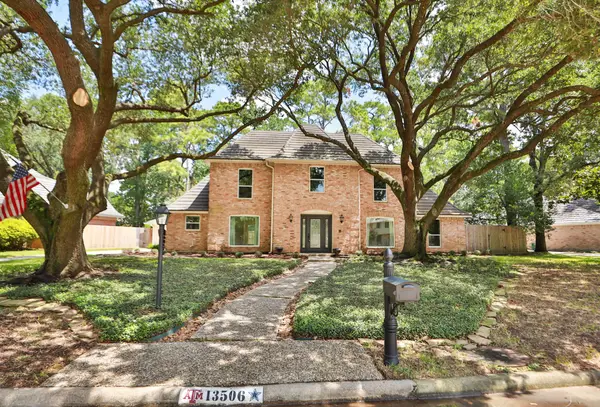 $405,000Active5 beds 3 baths3,095 sq. ft.
$405,000Active5 beds 3 baths3,095 sq. ft.13506 Charwell Crossing Lane, Houston, TX 77069
MLS# 38402398Listed by: XTERRA REAL ESTATE - New
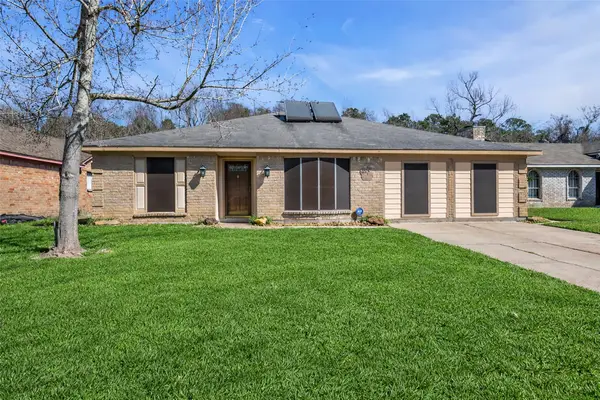 $190,000Active3 beds 2 baths2,035 sq. ft.
$190,000Active3 beds 2 baths2,035 sq. ft.12727 Fern Forest Drive, Houston, TX 77044
MLS# 64589469Listed by: THE ONYX GROUP - New
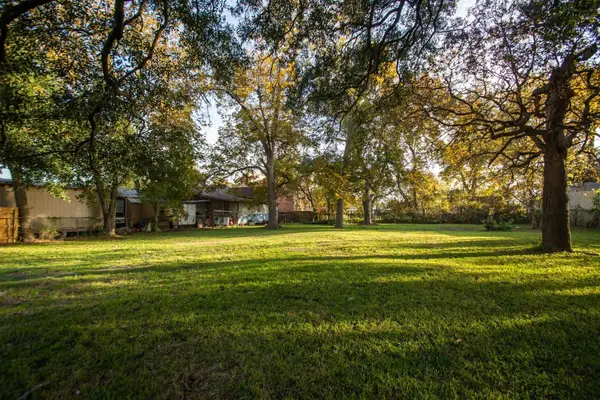 $219,000Active0.07 Acres
$219,000Active0.07 Acres3146 Crandon Street, Houston, TX 77026
MLS# 71214579Listed by: SUMMIT REALTY & ASSOCIATES LLC - Open Tue, 12 to 2pmNew
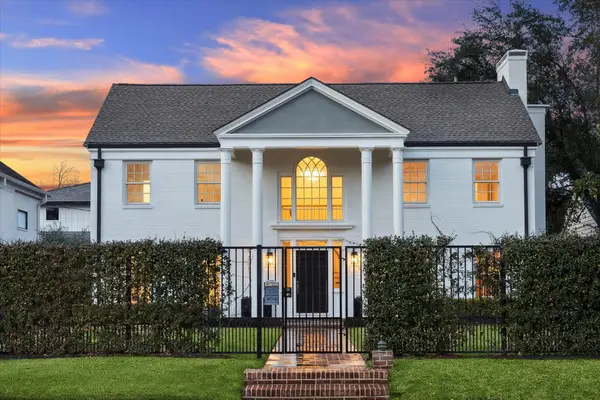 $3,249,000Active4 beds 4 baths4,021 sq. ft.
$3,249,000Active4 beds 4 baths4,021 sq. ft.2440 Inwood Drive, Houston, TX 77019
MLS# 89854488Listed by: NAN & COMPANY PROPERTIES - CORPORATE OFFICE (HEIGHTS)

