11603 Highgrove Drive, Houston, TX 77077
Local realty services provided by:Better Homes and Gardens Real Estate Hometown
11603 Highgrove Drive,Houston, TX 77077
$737,000
- 4 Beds
- 4 Baths
- 3,558 sq. ft.
- Single family
- Active
Listed by: mary masui
Office: united real estate
MLS#:23060166
Source:HARMLS
Price summary
- Price:$737,000
- Price per sq. ft.:$207.14
- Monthly HOA dues:$82.67
About this home
Open house November 16 from 2-4. Beautiful corner lot with backyard oasis. Great curb appeal with lush landscaping. Large master bedroom and bath with separate his and hers dressing areas. Walk in shower and separate soaking tub and 2 closets. Walk in shower is also a steam bath. Crown molding thru out this very open floor plan with shutters, beautiful flooring, and skylights with remote controlled coverings. The kitchen has island with electric cook top, walk-in pantry land lots of cabinets. Fridge is included. There are 2 wet bars, one in game room and one off of family room. Huge family room overlooks pool with built-in remote-controlled fireplace. Two bedrooms downstairs, two bedrooms and game room are located on second floor. French drain, water softener, 2 A C units, greenhouse and tankless water heater are a few extras this home offers. There is a built-in kitchen and cabana with bath and shower to accommodate those outdoor gatherings. Never flooded.
Contact an agent
Home facts
- Year built:1973
- Listing ID #:23060166
- Updated:December 17, 2025 at 03:36 PM
Rooms and interior
- Bedrooms:4
- Total bathrooms:4
- Full bathrooms:3
- Half bathrooms:1
- Living area:3,558 sq. ft.
Heating and cooling
- Cooling:Central Air, Electric
- Heating:Central, Gas
Structure and exterior
- Roof:Composition
- Year built:1973
- Building area:3,558 sq. ft.
- Lot area:0.22 Acres
Schools
- High school:WESTSIDE HIGH SCHOOL
- Middle school:REVERE MIDDLE SCHOOL
- Elementary school:ASKEW ELEMENTARY SCHOOL
Utilities
- Sewer:Aerobic Septic, Public Sewer
Finances and disclosures
- Price:$737,000
- Price per sq. ft.:$207.14
- Tax amount:$10,412 (2024)
New listings near 11603 Highgrove Drive
- New
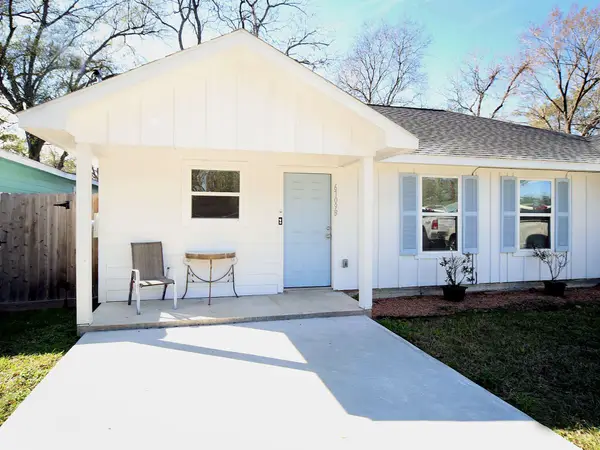 $1,300Active2 beds 1 baths690 sq. ft.
$1,300Active2 beds 1 baths690 sq. ft.6709 Greenhurst Street, Houston, TX 77091
MLS# 19567995Listed by: CORNELL REAL ESTATE GROUP, LLC - Open Sat, 2:30 to 4:30pmNew
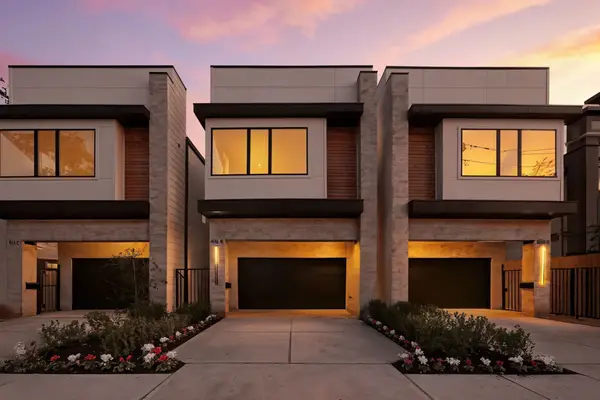 $849,900Active4 beds 4 baths3,000 sq. ft.
$849,900Active4 beds 4 baths3,000 sq. ft.1516 Dorothy Street #A, Houston, TX 77008
MLS# 48404060Listed by: TEXAS BOUTIQUE REALTY - New
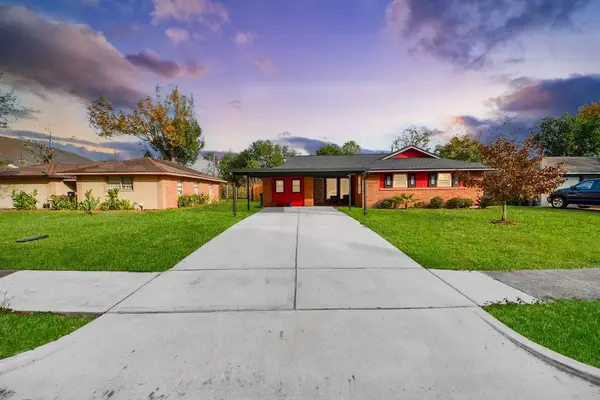 $219,900Active3 beds 1 baths1,426 sq. ft.
$219,900Active3 beds 1 baths1,426 sq. ft.2914 Dragonwick Drive, Houston, TX 77045
MLS# 56354554Listed by: SURGE REALTY - New
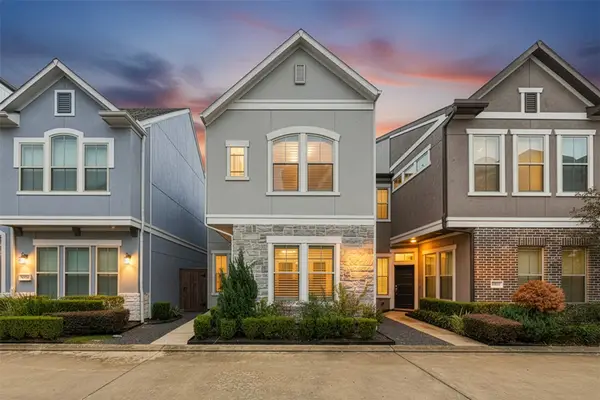 $379,900Active3 beds 3 baths1,611 sq. ft.
$379,900Active3 beds 3 baths1,611 sq. ft.2707 Church Wood Drive, Houston, TX 77082
MLS# 66138193Listed by: KELLER WILLIAMS MEMORIAL - New
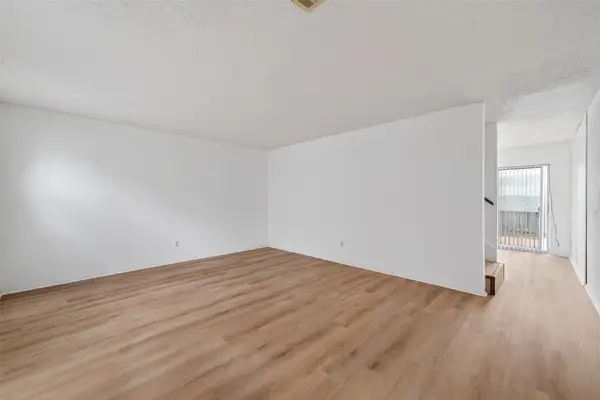 $126,999Active2 beds 2 baths1,024 sq. ft.
$126,999Active2 beds 2 baths1,024 sq. ft.7861 Cook Road, Houston, TX 77072
MLS# 82283217Listed by: KELLER WILLIAMS PREMIER REALTY - New
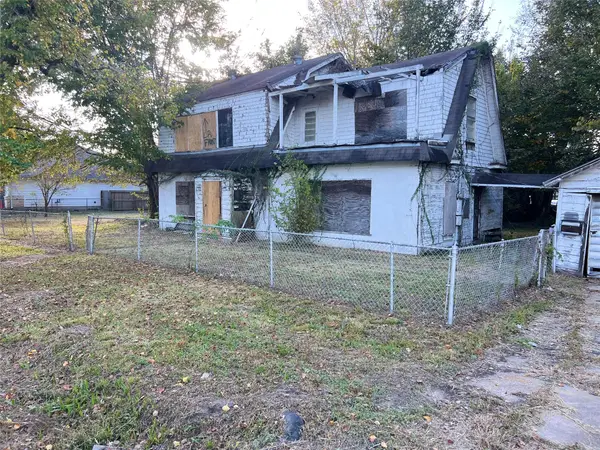 $339,000Active3 beds 2 baths2,248 sq. ft.
$339,000Active3 beds 2 baths2,248 sq. ft.6624 Foster Street, Houston, TX 77021
MLS# 82293268Listed by: COREY SMITH, REALTOR - New
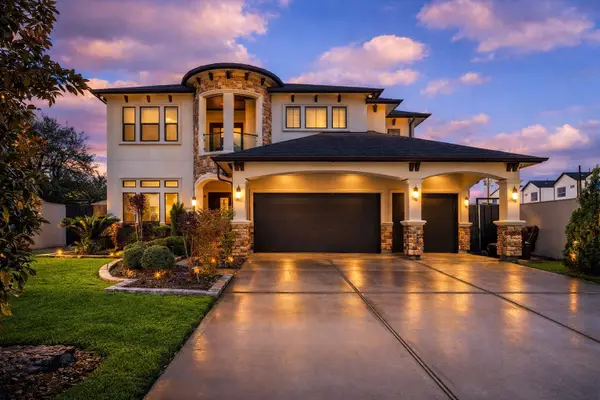 $1,100,000Active4 beds 6 baths4,100 sq. ft.
$1,100,000Active4 beds 6 baths4,100 sq. ft.3942 Charleston Street, Houston, TX 77021
MLS# 90148224Listed by: HAPPEN HOUSTON - New
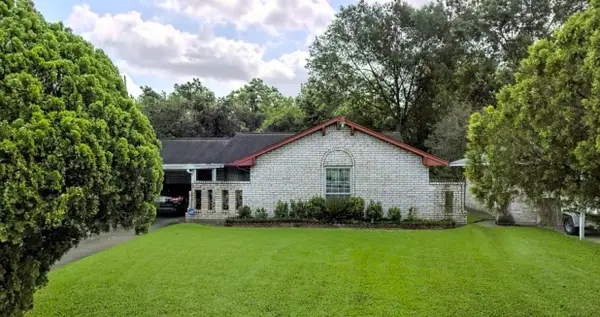 $220,000Active3 beds 2 baths1,662 sq. ft.
$220,000Active3 beds 2 baths1,662 sq. ft.10618 Wolbrook Street, Houston, TX 77016
MLS# 16469251Listed by: BRADEN REAL ESTATE GROUP - New
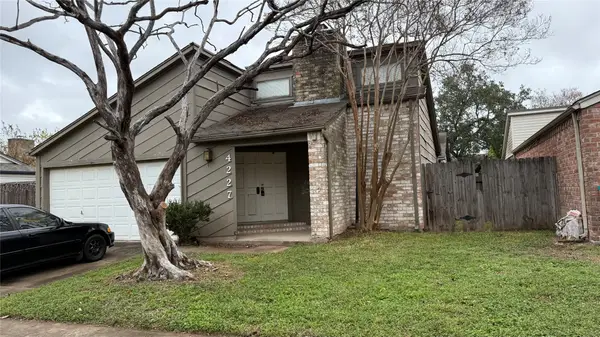 $159,497Active3 beds 2 baths1,432 sq. ft.
$159,497Active3 beds 2 baths1,432 sq. ft.4227 Willow Beach Drive, Houston, TX 77072
MLS# 19774406Listed by: REALM REAL ESTATE PROFESSIONALS - NORTH HOUSTON - New
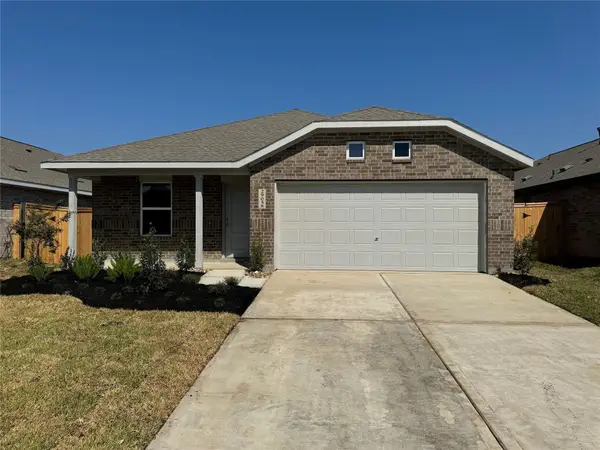 $252,990Active3 beds 2 baths1,302 sq. ft.
$252,990Active3 beds 2 baths1,302 sq. ft.712 Zuppino Lane, Huffman, TX 77336
MLS# 31744490Listed by: LENNAR HOMES VILLAGE BUILDERS, LLC
