11603 Stone Bridge Drive, Houston, TX 77064
Local realty services provided by:Better Homes and Gardens Real Estate Hometown
11603 Stone Bridge Drive,Houston, TX 77064
$279,500
- 4 Beds
- 3 Baths
- 1,952 sq. ft.
- Single family
- Active
Listed by:angie mccartha
Office:exp realty llc.
MLS#:61405283
Source:HARMLS
Price summary
- Price:$279,500
- Price per sq. ft.:$143.19
- Monthly HOA dues:$36.67
About this home
One of a kind, 4-bed, corner-lot home with NEW roof and oversized patio in Turtle Lake! Upon entering, you’re greeted by an open, bright living room with a stunning beamed ceiling, brick fireplace, and wainscoting that add timeless character. Grand windows in every corner, showcasing lush new landscaping, greenery, the large corner lot, and the oversized back patio. Floor plan flows seamlessly into the breakfast room and kitchen, featuring granite countertops, new stainless steel appliances, and access to the front formal dining room. Upstairs, you’ll find four generous bedrooms, each with walk-in closets and ample storage. Peace of mind with a new roof, new flex pipes, new tile flooring inside, new carpet in the bedrooms, retiled porch and patio, and recent AC units (2023 & 2017). Enjoy the oversized back patio with outdoor power, perfect for entertaining. Zoned to highly acclaimed Cy-Fair ISD. Not in flood zone, never flooded. Welcome home!
Contact an agent
Home facts
- Year built:1982
- Listing ID #:61405283
- Updated:November 03, 2025 at 08:07 PM
Rooms and interior
- Bedrooms:4
- Total bathrooms:3
- Full bathrooms:2
- Half bathrooms:1
- Living area:1,952 sq. ft.
Heating and cooling
- Cooling:Central Air, Electric
- Heating:Central, Gas
Structure and exterior
- Roof:Composition
- Year built:1982
- Building area:1,952 sq. ft.
- Lot area:0.14 Acres
Schools
- High school:CYPRESS CREEK HIGH SCHOOL
- Middle school:CAMPBELL MIDDLE SCHOOL
- Elementary school:FRANCONE ELEMENTARY SCHOOL
Utilities
- Sewer:Public Sewer
Finances and disclosures
- Price:$279,500
- Price per sq. ft.:$143.19
- Tax amount:$5,618 (2025)
New listings near 11603 Stone Bridge Drive
- New
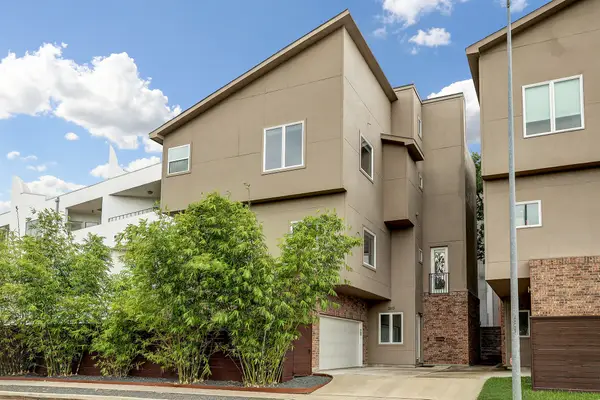 $615,000Active3 beds 4 baths2,356 sq. ft.
$615,000Active3 beds 4 baths2,356 sq. ft.2613 Waugh Drive, Houston, TX 77006
MLS# 2844983Listed by: HOME CHOICE REALTY - New
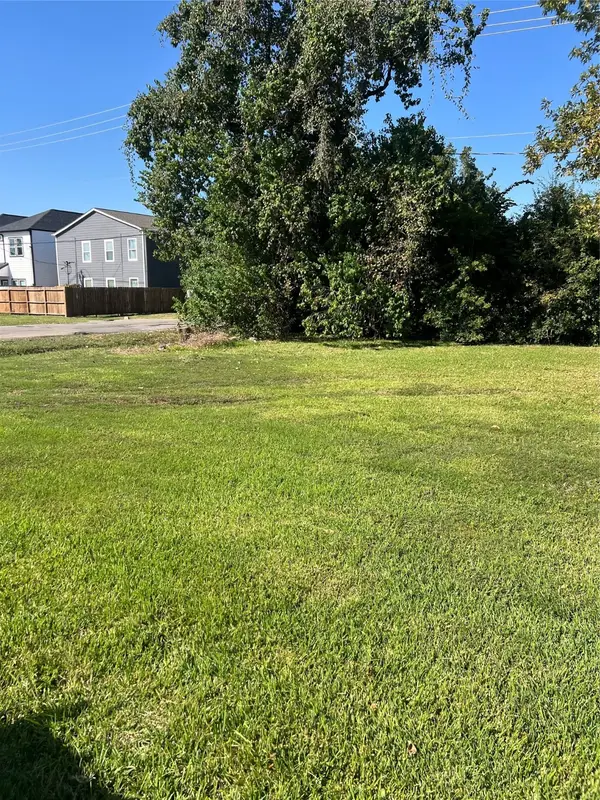 $105,000Active0.19 Acres
$105,000Active0.19 Acres0 St Augustine Street, Houston, TX 77021
MLS# 38469599Listed by: LIONS GATE REALTY - New
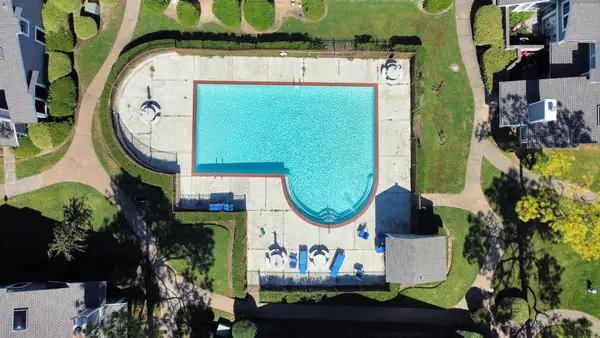 $135,000Active3 beds 2 baths1,236 sq. ft.
$135,000Active3 beds 2 baths1,236 sq. ft.12232 Coppertree Lane #122, Houston, TX 77035
MLS# 48117119Listed by: UNITED REAL ESTATE - INSIGHT - New
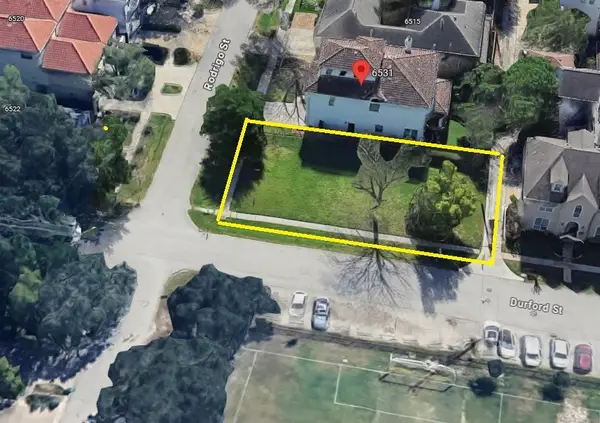 $590,000Active0.12 Acres
$590,000Active0.12 Acres6531 Rodrigo Street, Houston, TX 77007
MLS# 52289238Listed by: KELLER WILLIAMS MEMORIAL - New
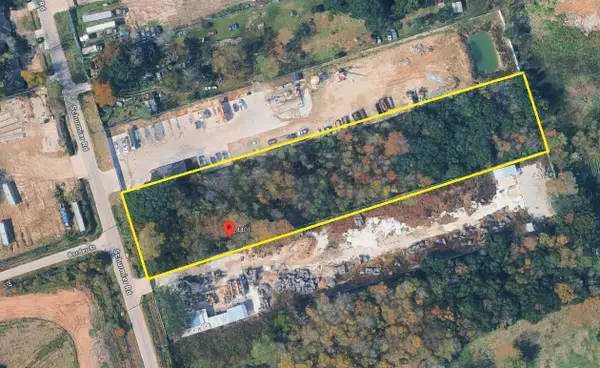 $310,000Active2.5 Acres
$310,000Active2.5 Acres4401 Schurmier Road, Houston, TX 77048
MLS# 52439932Listed by: KELLER WILLIAMS MEMORIAL - New
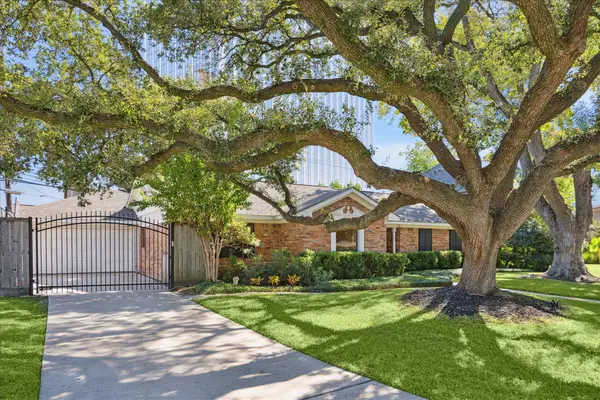 $947,500Active3 beds 3 baths3,022 sq. ft.
$947,500Active3 beds 3 baths3,022 sq. ft.5603 Locke Lane, Houston, TX 77056
MLS# 55484182Listed by: COMPASS RE TEXAS, LLC - MEMORIAL - New
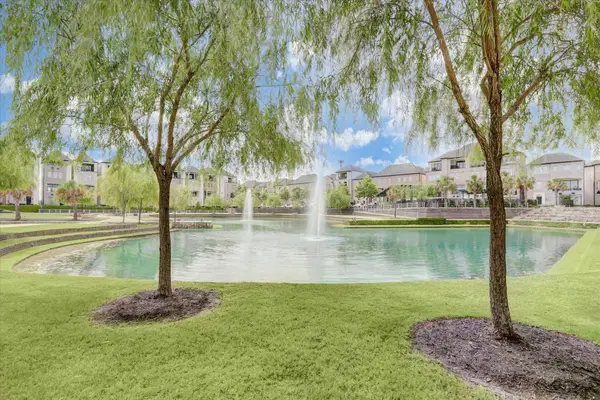 $665,000Active3 beds 4 baths2,536 sq. ft.
$665,000Active3 beds 4 baths2,536 sq. ft.2718 Maxroy Street, Houston, TX 77007
MLS# 6673637Listed by: INTOWN HOMES - New
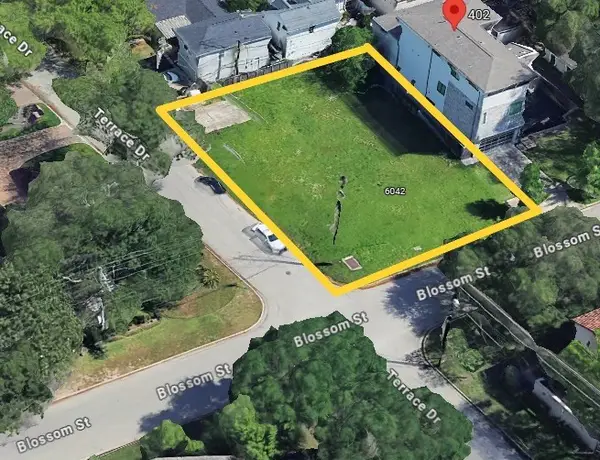 $990,000Active0.19 Acres
$990,000Active0.19 Acres402 Terrace Drive, Houston, TX 77007
MLS# 67058190Listed by: KELLER WILLIAMS MEMORIAL - New
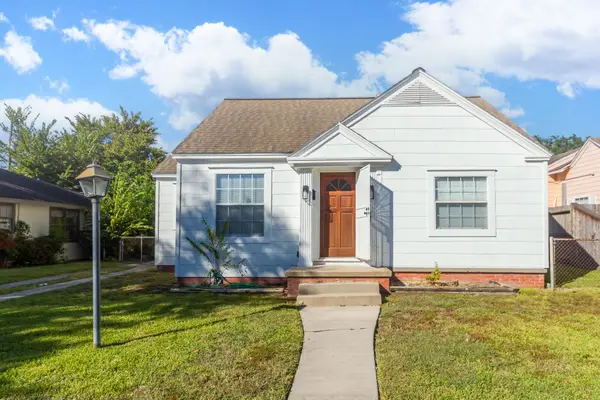 $240,000Active2 beds 1 baths1,035 sq. ft.
$240,000Active2 beds 1 baths1,035 sq. ft.7447 Magnolia Street, Houston, TX 77023
MLS# 75532279Listed by: NAUTILUS REAL ESTATE, LTD - New
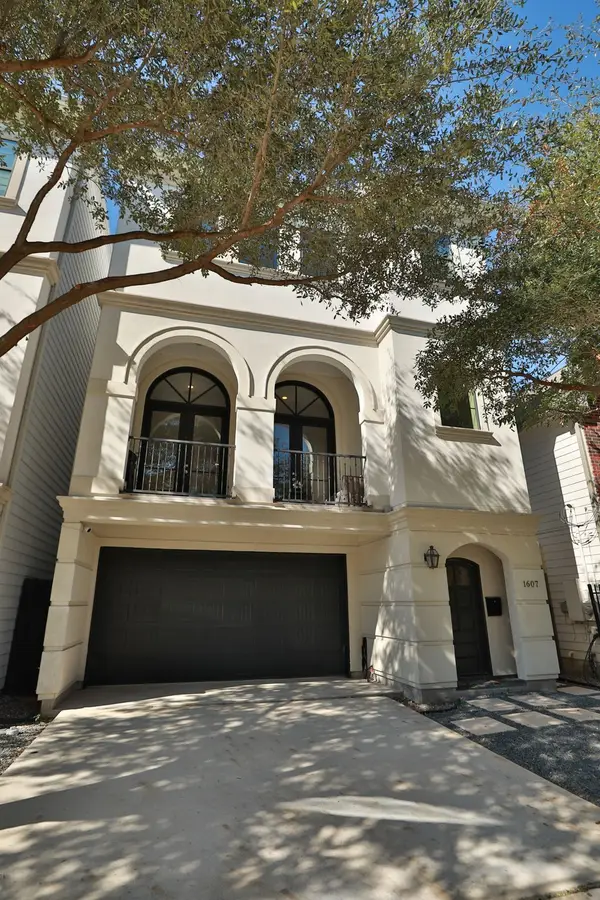 $590,000Active3 beds 4 baths2,392 sq. ft.
$590,000Active3 beds 4 baths2,392 sq. ft.1607 Cohn Street, Houston, TX 77007
MLS# 81565838Listed by: HALFON REAL ESTATE LLC
