11611 Highland Meadow Drive, Houston, TX 77089
Local realty services provided by:Better Homes and Gardens Real Estate Gary Greene
11611 Highland Meadow Drive,Houston, TX 77089
$189,900
- 3 Beds
- 1 Baths
- 1,216 sq. ft.
- Single family
- Active
Upcoming open houses
- Sat, Oct 1111:00 am - 01:00 pm
- Sun, Oct 1201:00 pm - 03:00 pm
Listed by:eduardo visbal-insignares
Office:exp realty llc.
MLS#:15045019
Source:HARMLS
Price summary
- Price:$189,900
- Price per sq. ft.:$156.17
About this home
Welcome to 11611 Highland Meadow Drive, a thoughtfully updated home offering fresh style and added space. The property now features an additional bedroom, making it even more versatile for families, guests, or a home office. Inside, the layout flows easily with new interior paint, updated flooring, modern lighting, and refreshed finishes that brighten every room. The kitchen has been enhanced with cosmetic upgrades that bring a clean, modern feel while maintaining its functional design. Bathrooms were refreshed with new fixtures, paint, and stylish accents, creating a crisp, inviting look. Outside, the exterior shines with updated paint, landscaping, and curb appeal improvements that make the home stand out. A spacious backyard offers room for entertaining, play, or future customization. Conveniently located near schools, shopping, and major highways, this move-in ready home balances comfort, style, and practicality in one great package.
Contact an agent
Home facts
- Year built:1983
- Listing ID #:15045019
- Updated:October 07, 2025 at 07:13 PM
Rooms and interior
- Bedrooms:3
- Total bathrooms:1
- Full bathrooms:1
- Living area:1,216 sq. ft.
Heating and cooling
- Cooling:Central Air, Electric
- Heating:Central, Electric
Structure and exterior
- Year built:1983
- Building area:1,216 sq. ft.
- Lot area:0.1 Acres
Schools
- High school:DOBIE HIGH SCHOOL
- Middle school:MELILLO MIDDLE SCHOOL
- Elementary school:STUCHBERY ELEMENTARY SCHOOL
Utilities
- Sewer:Public Sewer
Finances and disclosures
- Price:$189,900
- Price per sq. ft.:$156.17
- Tax amount:$4,090 (2025)
New listings near 11611 Highland Meadow Drive
- New
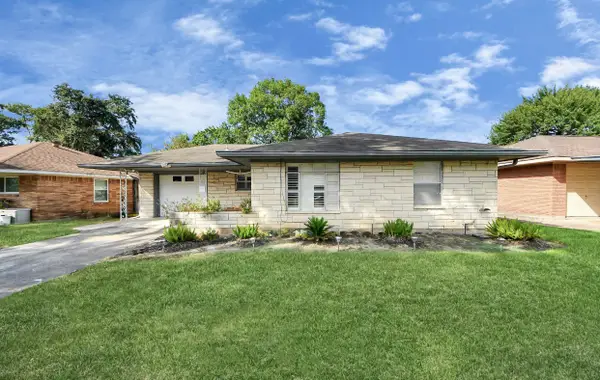 $424,999Active2 beds 1 baths897 sq. ft.
$424,999Active2 beds 1 baths897 sq. ft.1226 Stonecrest, Houston, TX 77018
MLS# 18773529Listed by: KELLER WILLIAMS SIGNATURE - New
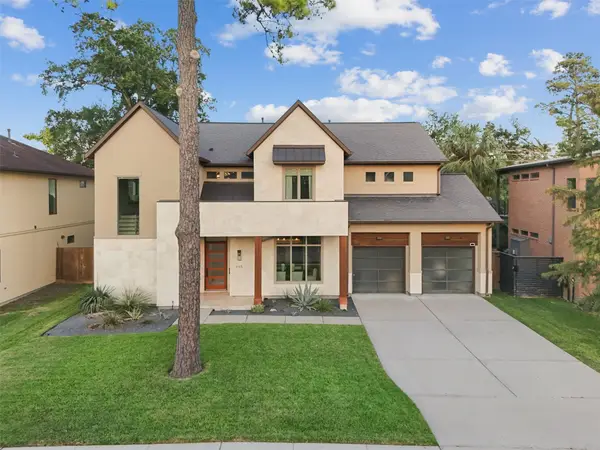 $2,100,000Active4 beds 5 baths5,497 sq. ft.
$2,100,000Active4 beds 5 baths5,497 sq. ft.446 Faust Lane, Houston, TX 77024
MLS# 38107923Listed by: KELLER WILLIAMS HORIZONS - New
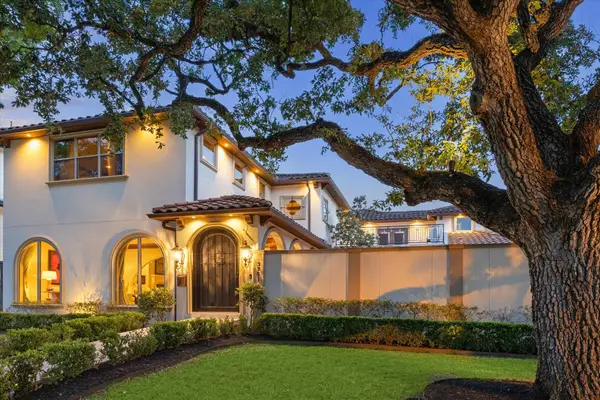 $1,796,000Active5 beds 6 baths5,937 sq. ft.
$1,796,000Active5 beds 6 baths5,937 sq. ft.3751 Aberdeen Way, Houston, TX 77025
MLS# 47135146Listed by: MARTHA TURNER SOTHEBY'S INTERNATIONAL REALTY - New
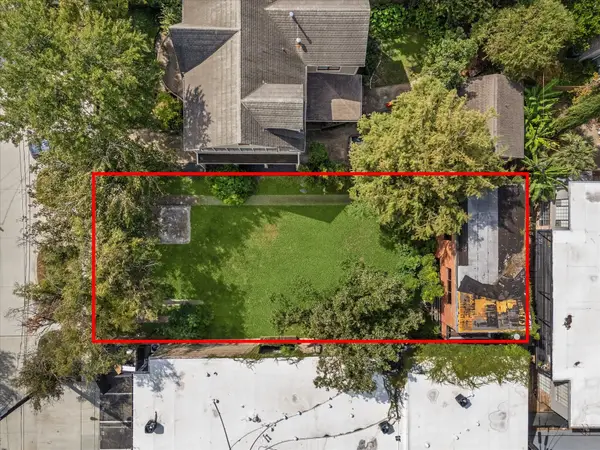 $675,000Active0.14 Acres
$675,000Active0.14 Acres221 Emerson Street, Houston, TX 77006
MLS# 63416841Listed by: BLUE DAHLIA REALTY - New
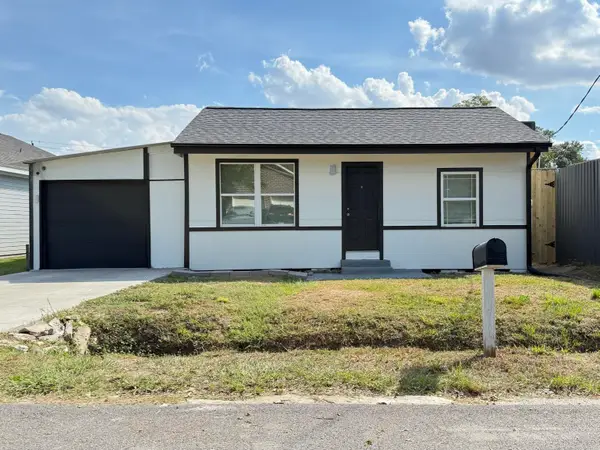 $249,995Active3 beds 2 baths864 sq. ft.
$249,995Active3 beds 2 baths864 sq. ft.889 Chas Lane, Houston, TX 77091
MLS# 63535078Listed by: RE/MAX SIGNATURE - New
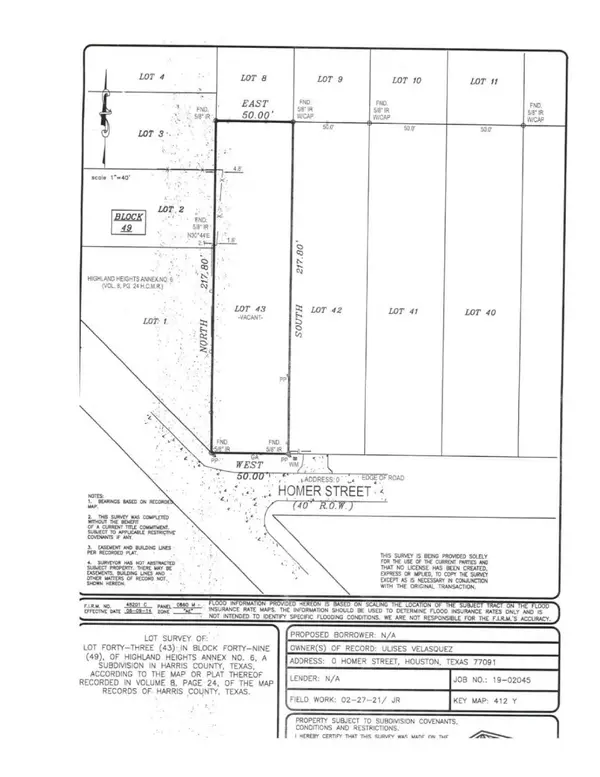 $85,000Active0.25 Acres
$85,000Active0.25 Acres0 Homer Drive, Houston, TX 77091
MLS# 73959644Listed by: REALM REAL ESTATE PROFESSIONALS - NORTH HOUSTON - New
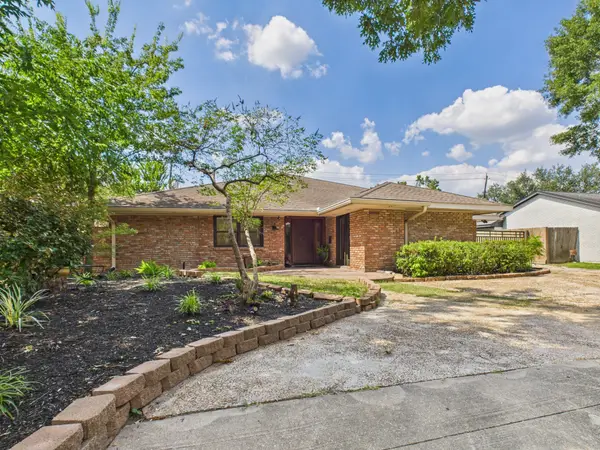 $768,000Active3 beds 2 baths3,429 sq. ft.
$768,000Active3 beds 2 baths3,429 sq. ft.2432 Chimney Rock Road, Houston, TX 77056
MLS# 95324306Listed by: CENTURY 21 OLYMPIAN - TOKE PROPERTIES - New
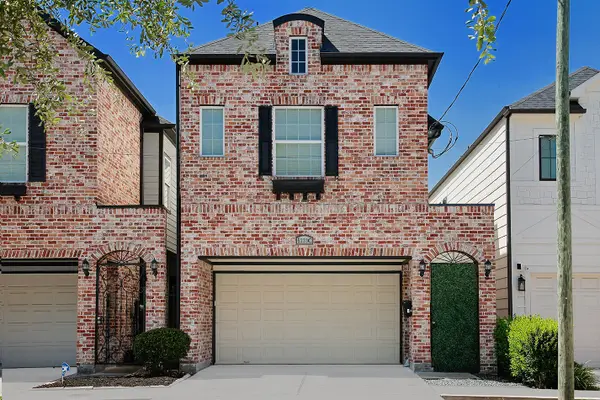 $524,999Active3 beds 3 baths2,393 sq. ft.
$524,999Active3 beds 3 baths2,393 sq. ft.5233 Cornish Street #C, Houston, TX 77007
MLS# 21726732Listed by: EXP REALTY LLC - New
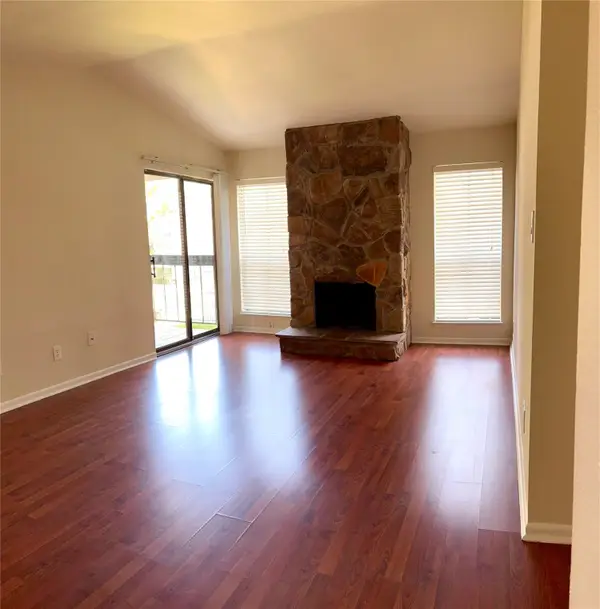 $85,000Active1 beds 1 baths787 sq. ft.
$85,000Active1 beds 1 baths787 sq. ft.17331 Red Oak Drive #38, Houston, TX 77090
MLS# 22858603Listed by: KELLER WILLIAMS MEMORIAL - New
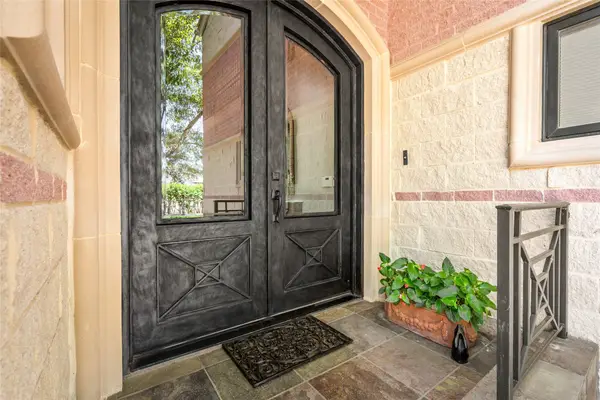 $1,290,000Active3 beds 4 baths3,613 sq. ft.
$1,290,000Active3 beds 4 baths3,613 sq. ft.115 Glynn Way, Houston, TX 77056
MLS# 3834235Listed by: DOUGLAS ELLIMAN REAL ESTATE
