11659 Evesborough Drive, Houston, TX 77099
Local realty services provided by:Better Homes and Gardens Real Estate Gary Greene
11659 Evesborough Drive,Houston, TX 77099
$259,500
- 4 Beds
- 3 Baths
- 2,078 sq. ft.
- Single family
- Active
Listed by: anthony tran
Office: the sears group
MLS#:24029391
Source:HARMLS
Price summary
- Price:$259,500
- Price per sq. ft.:$124.88
About this home
Welcome to this beautiful 2-story, 4BR, 2.5BA home situated on a desirable corner lot! Step inside and enjoy luxury vinyl plank flooring throughout, granite countertops in both kitchen and baths, fresh paint, and updated finishes including stainless steel appliances and tiled tub surround. Major improvements include a 3-year-old roof, AC system, and water heater for peace of mind. The spacious family room flows into the breakfast area, creating the perfect setting for gatherings and entertaining. Outside, relax under a large covered patio and enjoy the oversized backyard. The property also features a versatile shed equipped with a window unit and ceiling fans—ideal as a extra storage or sunroom. With plenty of space to live, work, and play, this home truly has it all! Conveniently located just 7–10 minutes from I-69 and Beltway 8, offering easy access downtown and medical center. Don’t miss this move-in ready gem!
Contact an agent
Home facts
- Year built:1996
- Listing ID #:24029391
- Updated:November 25, 2025 at 12:38 PM
Rooms and interior
- Bedrooms:4
- Total bathrooms:3
- Full bathrooms:2
- Half bathrooms:1
- Living area:2,078 sq. ft.
Heating and cooling
- Cooling:Central Air, Electric
- Heating:Central, Gas
Structure and exterior
- Roof:Composition
- Year built:1996
- Building area:2,078 sq. ft.
- Lot area:0.13 Acres
Schools
- High school:AISD DRAW
- Middle school:HOLUB MIDDLE SCHOOL
- Elementary school:BOONE ELEMENTARY SCHOOL (ALIEF)
Utilities
- Sewer:Public Sewer
Finances and disclosures
- Price:$259,500
- Price per sq. ft.:$124.88
New listings near 11659 Evesborough Drive
- New
 $335,000Active3 beds 2 baths2,209 sq. ft.
$335,000Active3 beds 2 baths2,209 sq. ft.16343 Dryberry Court, Houston, TX 77083
MLS# 39548978Listed by: PRECIOUS REALTY & MORTGAGE - New
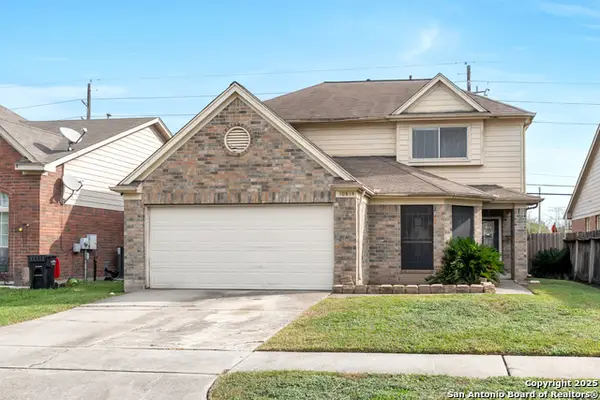 $249,000Active3 beds 2 baths2,424 sq. ft.
$249,000Active3 beds 2 baths2,424 sq. ft.10814 O Mally, Houston, TX 77067
MLS# 1924956Listed by: NB ELITE REALTY - New
 $359,999Active3 beds 3 baths2,333 sq. ft.
$359,999Active3 beds 3 baths2,333 sq. ft.9026 Scott Street, Houston, TX 77051
MLS# 10723956Listed by: HOUSE HUNTER HOUSTON, INC - New
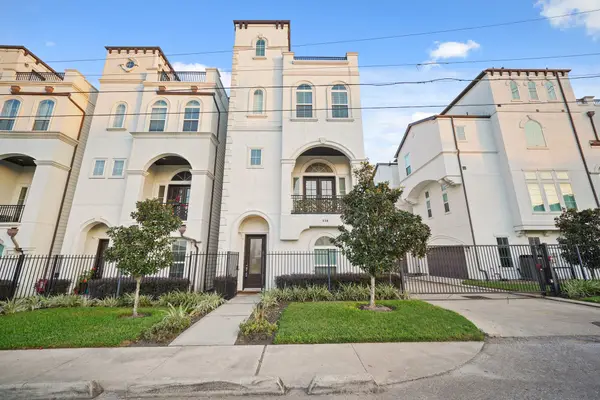 $525,000Active3 beds 4 baths2,088 sq. ft.
$525,000Active3 beds 4 baths2,088 sq. ft.606 N Nagle Street, Houston, TX 77003
MLS# 16419309Listed by: NEXTHOME LUXURY PREMIER - New
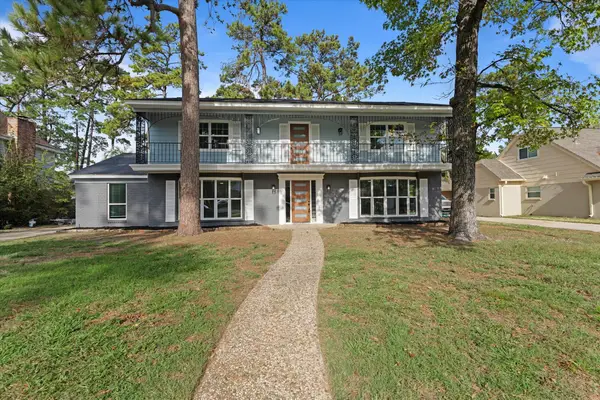 $325,000Active5 beds 3 baths3,204 sq. ft.
$325,000Active5 beds 3 baths3,204 sq. ft.1706 Anvil Drive, Houston, TX 77090
MLS# 21102780Listed by: NB ELITE REALTY - New
 $229,000Active3 beds 3 baths1,833 sq. ft.
$229,000Active3 beds 3 baths1,833 sq. ft.11870 Plumpoint Drive, Houston, TX 77099
MLS# 52537671Listed by: WATKINS REALTY LLC - New
 $149,900Active3 beds 2 baths1,701 sq. ft.
$149,900Active3 beds 2 baths1,701 sq. ft.6614 Sherwood Drive, Houston, TX 77021
MLS# 66228377Listed by: VYLLA HOME - New
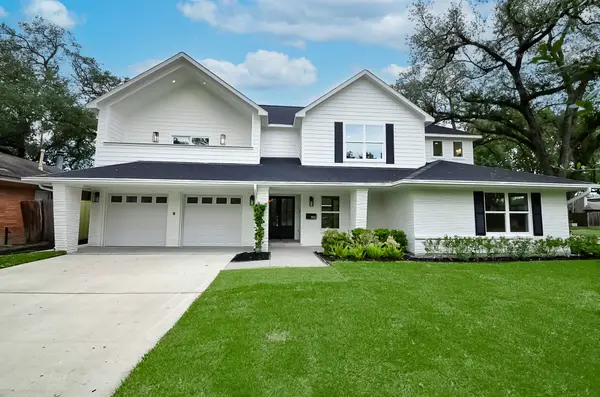 $1,290,000Active4 beds 4 baths4,113 sq. ft.
$1,290,000Active4 beds 4 baths4,113 sq. ft.702 Azaleadell Dr, Houston, TX 77018
MLS# 70002898Listed by: REALTY WORLD HOMES & ESTATES - New
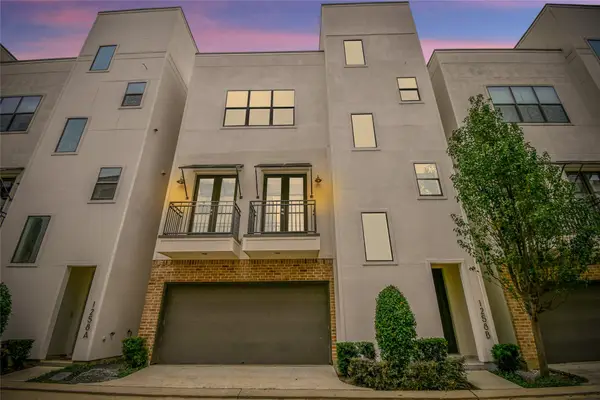 $479,000Active3 beds 4 baths2,233 sq. ft.
$479,000Active3 beds 4 baths2,233 sq. ft.1258 N Post Oak Road #B, Houston, TX 77055
MLS# 77404032Listed by: WALZEL PROPERTIES - CORPORATE OFFICE - New
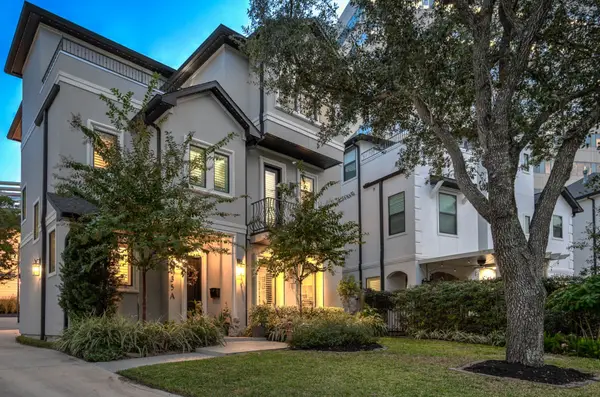 $1,470,000Active5 beds 6 baths4,519 sq. ft.
$1,470,000Active5 beds 6 baths4,519 sq. ft.2035 Sheridan Street #A, Houston, TX 77030
MLS# 8904459Listed by: PRIME TEXAS PROPERTIES
