11902 Louvre Court, Houston, TX 77082
Local realty services provided by:Better Homes and Gardens Real Estate Gary Greene
11902 Louvre Court,Houston, TX 77082
$1,925,000
- 4 Beds
- 5 Baths
- 5,054 sq. ft.
- Single family
- Active
Listed by: jennifer arriaga
Office: arriaga realty llc.
MLS#:63214864
Source:HARMLS
Price summary
- Price:$1,925,000
- Price per sq. ft.:$380.89
- Monthly HOA dues:$270.83
About this home
RESORT STYLE LIVING AT THIS FINEST the 24/7 guard gated community of Royal Oaks Country Club! Meticulous one-of-a-kind custom home overlooking the 17th fairway. Located in a cul-de-sac with north/south exposure, this well appointed home offers 2 bedrooms down, elevator, wet bar, spacious utility room conveniently located for catering prep, media room, gameroom with wet bar, Lutron AV system, and amazing outdoor pavilion with outdoor kitchen and sitting area off the gorgeous pool with negative edge, spa, fire pit and putting green. Open kitchen, family and breakfast rooms. Enormous second floor studio that can easily be converted to another bedroom suite and spacious storage closet that could be used as a hobby room, exercise room and more. Every room located on the back of the house has a spectacular serene view! Private side yard perfect for a dog run. Renovated kitchen, master suite, pool, and spa. Roof, AC and Water heaters have been replaced recently. Truly a RARE opportunity!
Contact an agent
Home facts
- Year built:2004
- Listing ID #:63214864
- Updated:February 22, 2026 at 12:47 PM
Rooms and interior
- Bedrooms:4
- Total bathrooms:5
- Full bathrooms:3
- Half bathrooms:2
- Living area:5,054 sq. ft.
Heating and cooling
- Cooling:Central Air, Electric, Zoned
- Heating:Central, Gas, Zoned
Structure and exterior
- Roof:Composition
- Year built:2004
- Building area:5,054 sq. ft.
- Lot area:0.35 Acres
Schools
- High school:AISD DRAW
- Middle school:O'DONNELL MIDDLE SCHOOL
- Elementary school:OUTLEY ELEMENTARY SCHOOL
Utilities
- Sewer:Public Sewer
Finances and disclosures
- Price:$1,925,000
- Price per sq. ft.:$380.89
- Tax amount:$32,013 (2025)
New listings near 11902 Louvre Court
- New
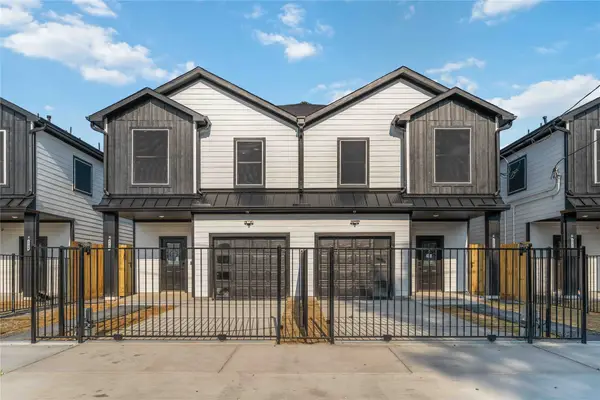 $539,500Active3 beds 2 baths3,200 sq. ft.
$539,500Active3 beds 2 baths3,200 sq. ft.6730 Paris Street #A/B, Houston, TX 77021
MLS# 15731497Listed by: NEXTGEN REAL ESTATE PROPERTIES - New
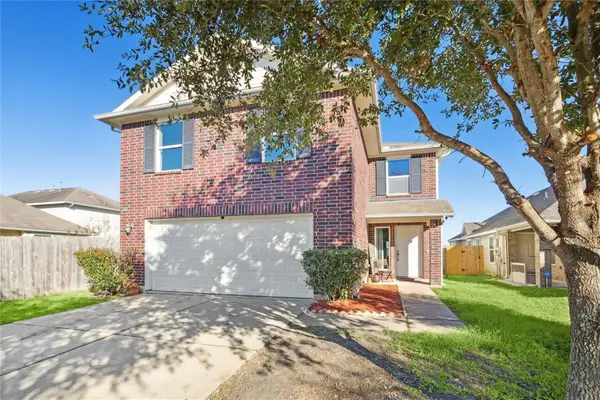 $325,000Active4 beds 3 baths2,544 sq. ft.
$325,000Active4 beds 3 baths2,544 sq. ft.13903 Calm Wind Way, Houston, TX 77045
MLS# 3561776Listed by: WOMACK DEVELOPMENT & INVESTMENT REALTORS - New
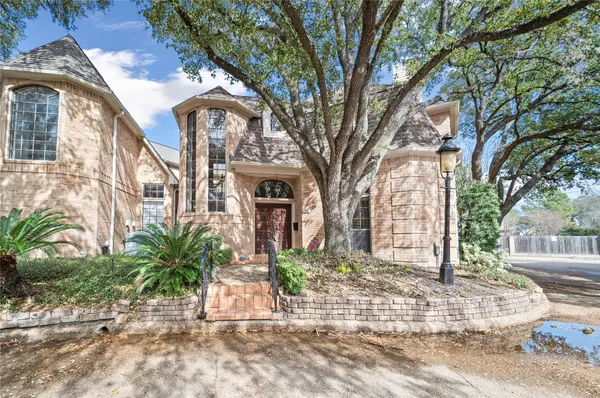 $448,000Active3 beds 3 baths2,381 sq. ft.
$448,000Active3 beds 3 baths2,381 sq. ft.55 Bayou Pointe Drive, Houston, UT 77063
MLS# 47848428Listed by: KELLER WILLIAMS MEMORIAL - New
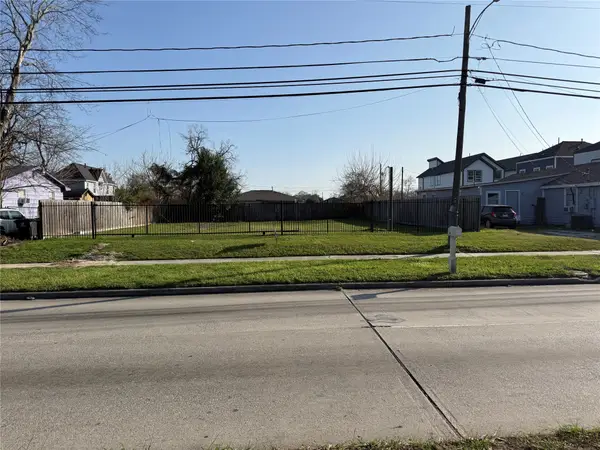 $127,500Active0.23 Acres
$127,500Active0.23 Acres845 & 847 S Victory Drive, Houston, TX 77088
MLS# 75434983Listed by: WALZEL PROPERTIES - CORPORATE OFFICE - New
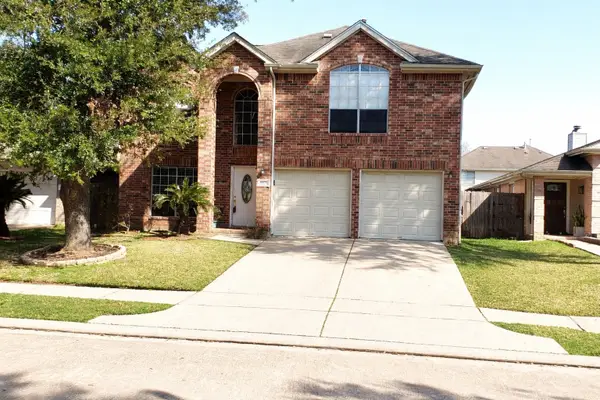 $315,000Active3 beds 3 baths2,098 sq. ft.
$315,000Active3 beds 3 baths2,098 sq. ft.9023 Dragonwood Trail, Houston, TX 77083
MLS# 92644104Listed by: RE/MAX GRAND - New
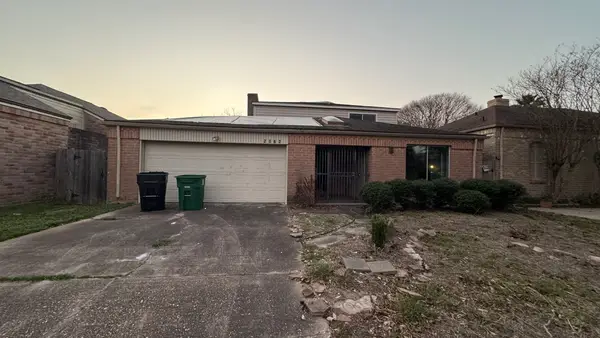 $224,000Active3 beds 3 baths2,354 sq. ft.
$224,000Active3 beds 3 baths2,354 sq. ft.2162 Paso Rello Drive, Houston, TX 77077
MLS# 94343068Listed by: SEETO REALTY - New
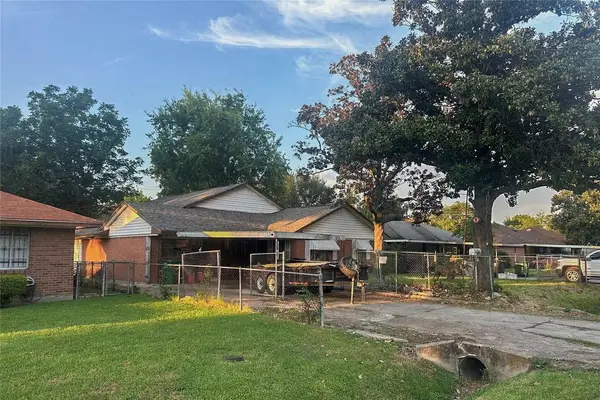 $195,000Active5 beds 1 baths1,600 sq. ft.
$195,000Active5 beds 1 baths1,600 sq. ft.513 Sunnyside Street, Houston, TX 77076
MLS# 94468631Listed by: WHITE HOUSE GLOBAL PROPERTIES  $2,800,000Pending4 beds 5 baths4,189 sq. ft.
$2,800,000Pending4 beds 5 baths4,189 sq. ft.2715 Robinhood Street, Houston, TX 77005
MLS# 98287282Listed by: COMPASS RE TEXAS, LLC - HOUSTON- New
 $120,000Active0.26 Acres
$120,000Active0.26 Acres3902 Glenheather Drive, Houston, TX 77068
MLS# 69579044Listed by: BLUEROOF REAL ESTATE - New
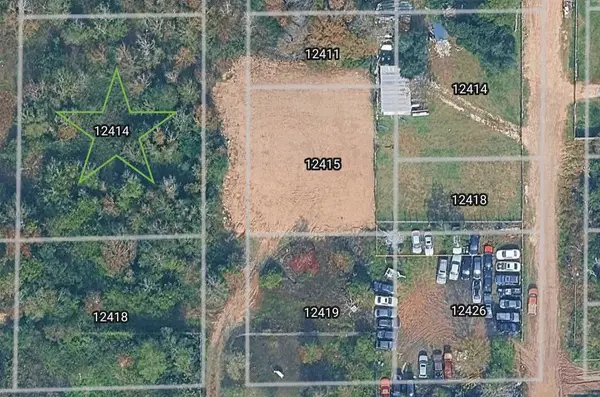 $105,000Active0.34 Acres
$105,000Active0.34 Acres0 Donna Street Street, Houston, TX 77048
MLS# 74118145Listed by: WALZEL PROPERTIES - CORPORATE OFFICE

