11926 Carriage Hill Drive, Houston, TX 77077
Local realty services provided by:Better Homes and Gardens Real Estate Gary Greene
11926 Carriage Hill Drive,Houston, TX 77077
$715,000
- 4 Beds
- 5 Baths
- 3,875 sq. ft.
- Single family
- Active
Listed by: teresa warren
Office: keller williams realty clear lake / nasa
MLS#:46667776
Source:HARMLS
Price summary
- Price:$715,000
- Price per sq. ft.:$184.52
- Monthly HOA dues:$72.17
About this home
This stunning HIDDEN GEM... is Nestled in the Woods at Lakeside community, this beauty is located in the Energy Corridor near I-10 is beautifully renovated & features 4/5 bedrooms within a spacious 3875 SQ. FT. Not only is this home READY TO MOVE IN.. You'll love the large pool, outdoor kitchen, office/study/half bath, the flex room upstairs w/wet bar perfect as gameroom or entertaining movie nights. Currently there's an Air-conditioned garage converted into a man cave w/pool table and stocked bar.(Which seller willing to convert it back) Seller also including 3 TVs, Smart refrigerator, washer/dryer, and all outdoor furniture. The exterior has A full irrigation system and the driveway and walkway is cobblestone tiles.. AND the cherry on top ?? .... There is Easy access from the subdivision to enter The Terry Hershell Hike and Bike Park along Buffalo Bayou. Let me Welcome you and encourage you to come tour your new home at 11926 Carriage Hill before it's Gone !
Contact an agent
Home facts
- Year built:1983
- Listing ID #:46667776
- Updated:February 25, 2026 at 12:41 PM
Rooms and interior
- Bedrooms:4
- Total bathrooms:5
- Full bathrooms:3
- Half bathrooms:2
- Living area:3,875 sq. ft.
Heating and cooling
- Cooling:Central Air, Electric
- Heating:Central, Gas
Structure and exterior
- Roof:Composition
- Year built:1983
- Building area:3,875 sq. ft.
- Lot area:0.18 Acres
Schools
- High school:WESTSIDE HIGH SCHOOL
- Middle school:WEST BRIAR MIDDLE SCHOOL
- Elementary school:ASHFORD/SHADOWBRIAR ELEMENTARY SCHOOL
Utilities
- Sewer:Public Sewer
Finances and disclosures
- Price:$715,000
- Price per sq. ft.:$184.52
- Tax amount:$15,263 (2025)
New listings near 11926 Carriage Hill Drive
 $4,450,000Pending5 beds 7 baths5,661 sq. ft.
$4,450,000Pending5 beds 7 baths5,661 sq. ft.3760 Arnold Street, Houston, TX 77005
MLS# 26433551Listed by: GREENWOOD KING PROPERTIES - KIRBY OFFICE $2,559,000Pending4 beds 5 baths4,003 sq. ft.
$2,559,000Pending4 beds 5 baths4,003 sq. ft.3906 Marquette Street, Houston, TX 77005
MLS# 51350228Listed by: NORMAN WILSON REALTY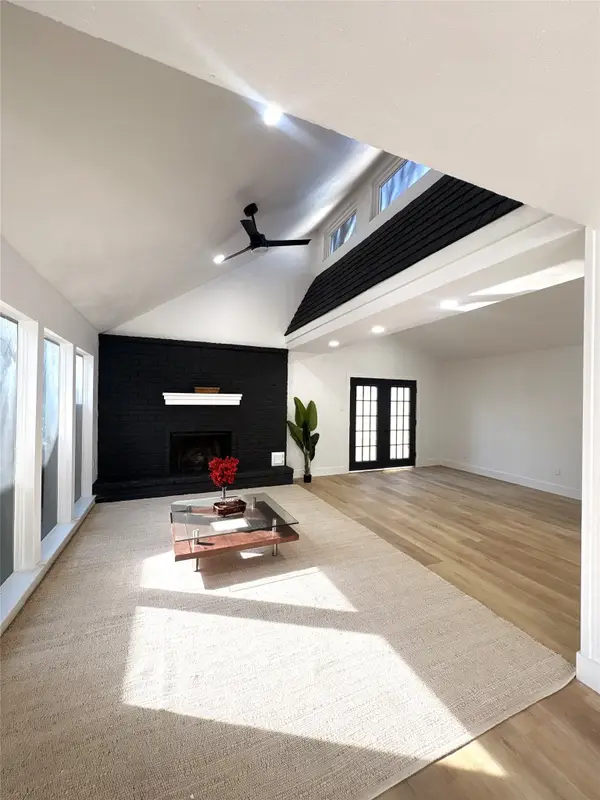 $314,999Pending3 beds 2 baths2,051 sq. ft.
$314,999Pending3 beds 2 baths2,051 sq. ft.10006 Kirkwren Court, Houston, TX 77089
MLS# 30667514Listed by: C.R.REALTY- New
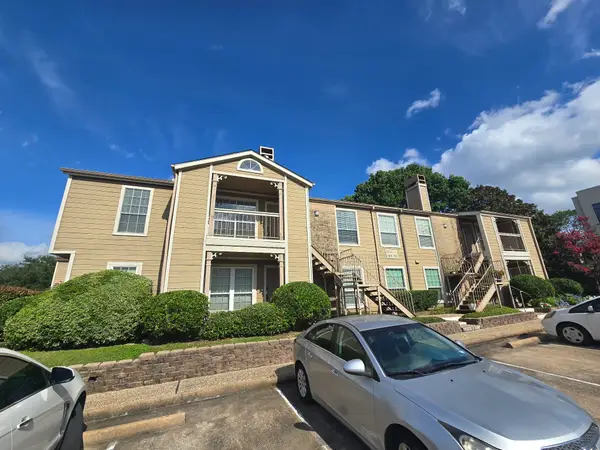 $219,000Active2 beds 2 baths1,002 sq. ft.
$219,000Active2 beds 2 baths1,002 sq. ft.1860 White Oak Drive #314, Houston, TX 77009
MLS# 34133283Listed by: VYLLA HOME - New
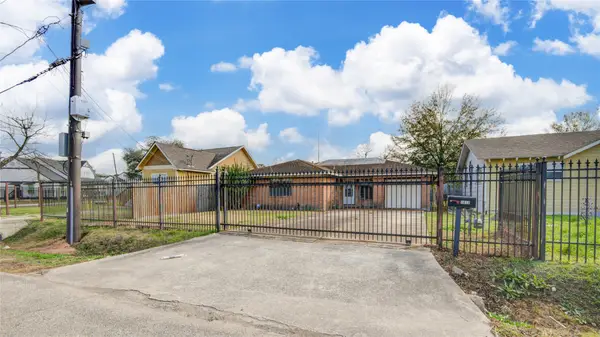 $154,000Active3 beds 1 baths1,209 sq. ft.
$154,000Active3 beds 1 baths1,209 sq. ft.1410 Caplin Street, Houston, TX 77022
MLS# 44263857Listed by: THE SEARS GROUP - New
 $434,900Active3 beds 2 baths2,603 sq. ft.
$434,900Active3 beds 2 baths2,603 sq. ft.5506 Bacher St Street #A/B, Houston, TX 77028
MLS# 97422713Listed by: PREMIER HAUS REALTY, LLC - New
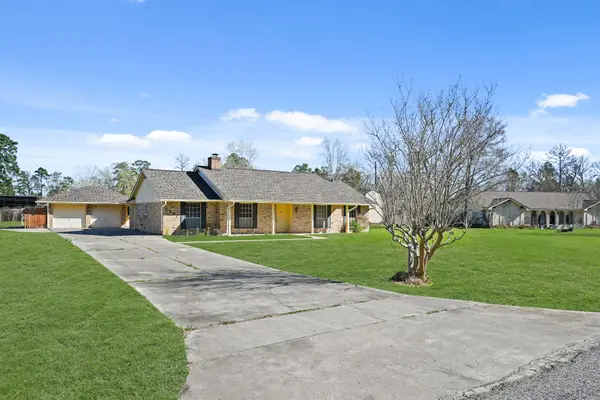 $460,000Active5 beds 4 baths2,530 sq. ft.
$460,000Active5 beds 4 baths2,530 sq. ft.1307 Southern Hills Road, Houston, TX 77339
MLS# 24301445Listed by: REFUGE GROUP PROPERTIES - Open Sat, 11am to 5pmNew
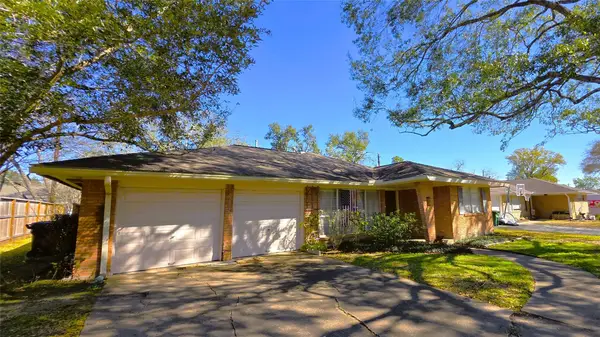 $175,000Active3 beds 2 baths1,854 sq. ft.
$175,000Active3 beds 2 baths1,854 sq. ft.5322 Briarbend Drive, Houston, TX 77096
MLS# 49453309Listed by: UNITED REAL ESTATE - Open Sat, 12 to 5pmNew
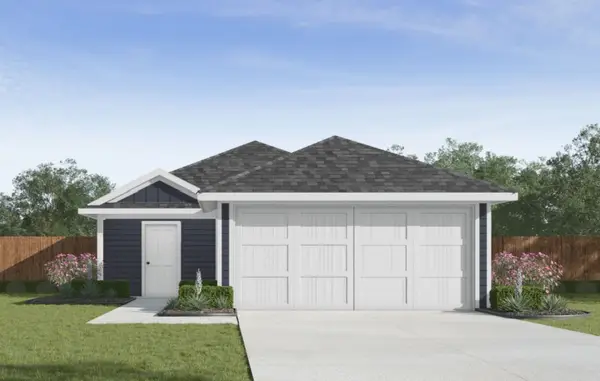 $290,995Active4 beds 2 baths1,573 sq. ft.
$290,995Active4 beds 2 baths1,573 sq. ft.11917 Sweet Apple Lane, Houston, TX 77048
MLS# 49795954Listed by: CASA BONILLA REALTY LLC - New
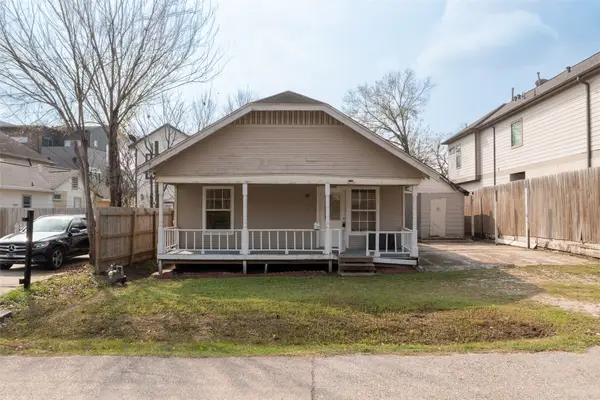 $599,000Active0 Acres
$599,000Active0 Acres5229 Eigel Street, Houston, TX 77007
MLS# 53674843Listed by: PALMA GROUP LLC

