11932 Stirling Row Lane, Houston, TX 77082
Local realty services provided by:Better Homes and Gardens Real Estate Gary Greene
11932 Stirling Row Lane,Houston, TX 77082
$449,500
- 3 Beds
- 3 Baths
- 2,172 sq. ft.
- Single family
- Pending
Listed by: cary white, timothy sojka
Office: compass re texas, llc. - houston
MLS#:41474271
Source:HARMLS
Price summary
- Price:$449,500
- Price per sq. ft.:$206.95
- Monthly HOA dues:$300
About this home
Beautifully constructed David Weekley Home in a gated community near Westchase and the Energy Corridor
Golf course adjacent with easy access to dining shopping and major employers within a private enclave of 90 homes
Features include soaring 30 foot ceilings wood flooring elevator and a bedroom on each level
Upgrades include custom primary shower window treatments built in pest control and retractable patio awnings
Well maintained with mature trees low maintenance living community pool access extra guest parking and never flooded
Contact an agent
Home facts
- Year built:2018
- Listing ID #:41474271
- Updated:January 22, 2026 at 08:36 AM
Rooms and interior
- Bedrooms:3
- Total bathrooms:3
- Full bathrooms:3
- Living area:2,172 sq. ft.
Heating and cooling
- Cooling:Central Air, Electric
- Heating:Central, Electric
Structure and exterior
- Roof:Composition
- Year built:2018
- Building area:2,172 sq. ft.
- Lot area:0.04 Acres
Schools
- High school:AISD DRAW
- Middle school:O'DONNELL MIDDLE SCHOOL
- Elementary school:OUTLEY ELEMENTARY SCHOOL
Utilities
- Sewer:Public Sewer
Finances and disclosures
- Price:$449,500
- Price per sq. ft.:$206.95
- Tax amount:$9,899 (2025)
New listings near 11932 Stirling Row Lane
- New
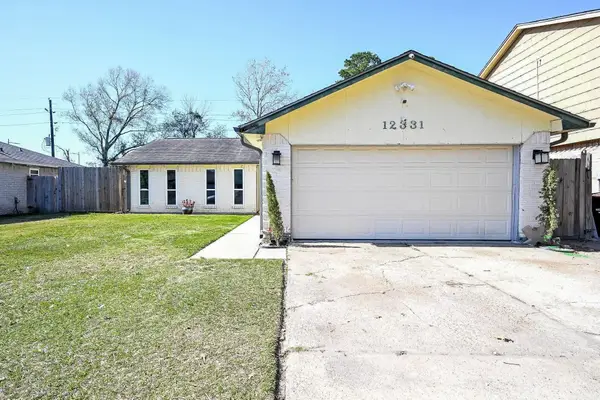 $198,900Active4 beds 2 baths1,144 sq. ft.
$198,900Active4 beds 2 baths1,144 sq. ft.12331 Haroldson Forest Drive, Houston, TX 77044
MLS# 24110802Listed by: NEXTHOME REALTY CENTER - New
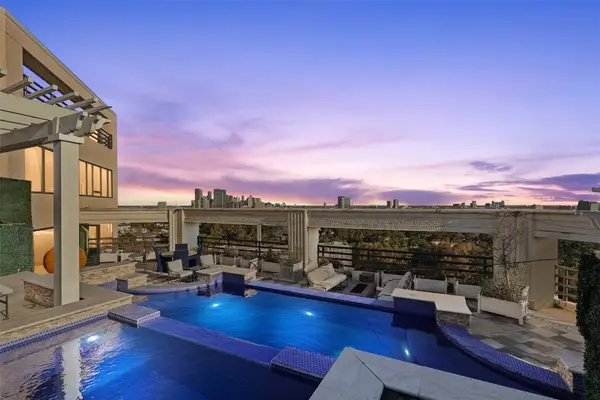 $6,995,000Active4 beds 6 baths
$6,995,000Active4 beds 6 baths101 Westcott Street #2001, Houston, TX 77007
MLS# 26083069Listed by: COLDWELL BANKER D'ANN HARPER - New
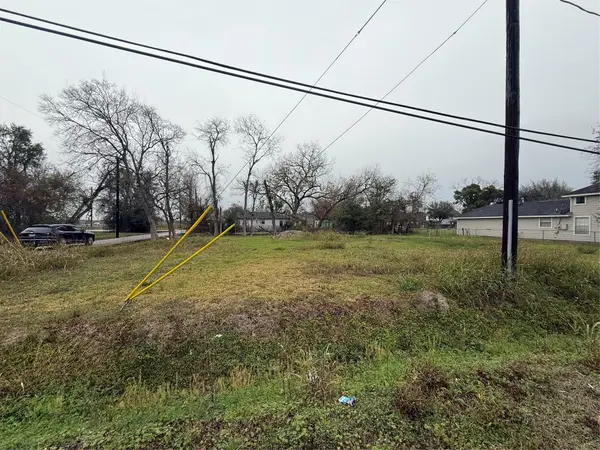 $199,000Active0.23 Acres
$199,000Active0.23 Acres2206 Erastus Street, Houston, TX 77020
MLS# 30644034Listed by: KELLER WILLIAMS REALTY SOUTHWEST - New
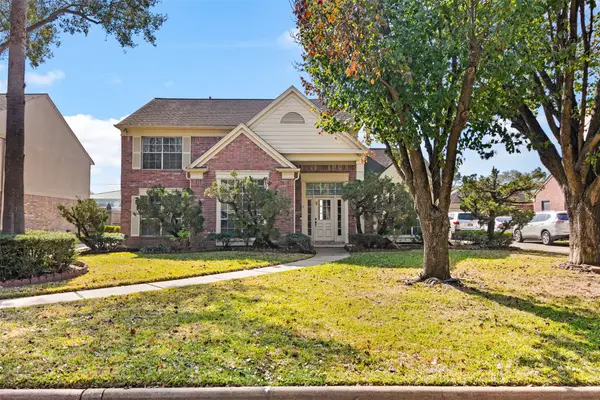 $325,000Active4 beds 3 baths3,047 sq. ft.
$325,000Active4 beds 3 baths3,047 sq. ft.10323 Dude Road, Houston, TX 77064
MLS# 325790Listed by: RE/MAX PARTNERS - New
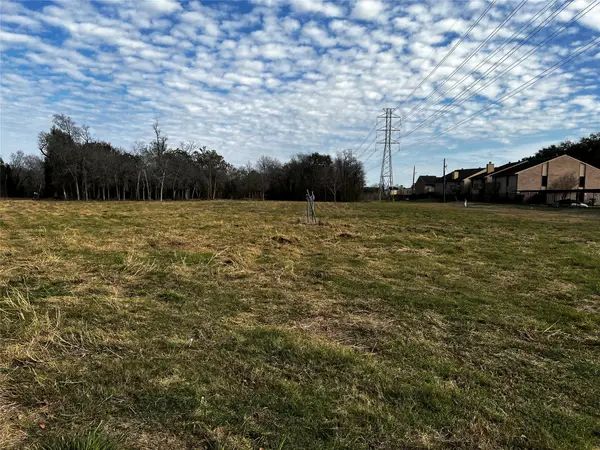 $1,500,000Active8.17 Acres
$1,500,000Active8.17 Acres000 Allendale Road, Houston, TX 77017
MLS# 32933131Listed by: TEXAS SIGNATURE REALTY - New
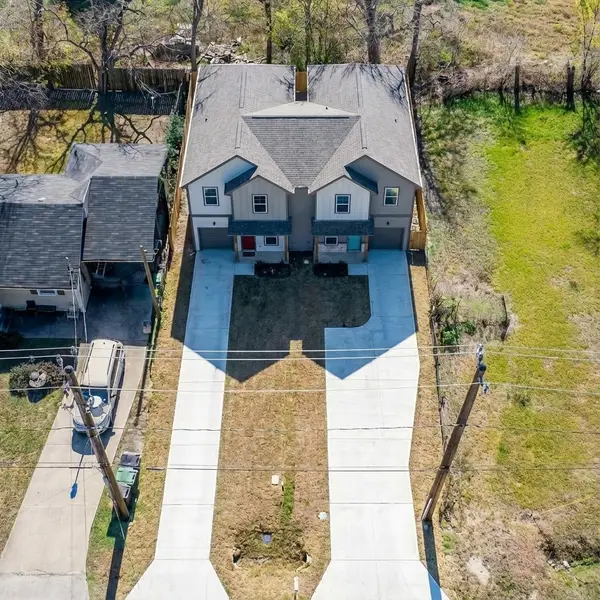 $119,900Active0.11 Acres
$119,900Active0.11 Acres3724 Rebecca Street, Houston, TX 77021
MLS# 3389521Listed by: WALZEL PROPERTIES - CORPORATE OFFICE - New
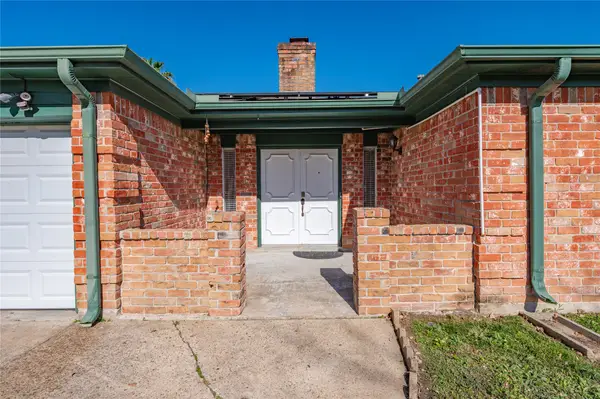 $269,000Active4 beds 2 baths1,865 sq. ft.
$269,000Active4 beds 2 baths1,865 sq. ft.13727 Oleoke Lane, Houston, TX 77015
MLS# 34439382Listed by: EXCLUSIVE REALTY GROUP LLC - New
 $262,200Active3 beds 2 baths2,110 sq. ft.
$262,200Active3 beds 2 baths2,110 sq. ft.4914 Gammage Street, Houston, TX 77021
MLS# 38505311Listed by: KELLER WILLIAMS REALTY CLEAR LAKE / NASA - New
 $345,000Active3 beds 2 baths1,779 sq. ft.
$345,000Active3 beds 2 baths1,779 sq. ft.6107 Fulton Meadows Lane, Houston, TX 77092
MLS# 38965855Listed by: KELLER WILLIAMS PREFERRED - New
 $90,000Active0.22 Acres
$90,000Active0.22 Acres8926 Heatherside Street, Houston, TX 77016
MLS# 44577912Listed by: ERNESTO GREY
