11938 Fletching Stone Lane, Houston, TX 77044
Local realty services provided by:Better Homes and Gardens Real Estate Gary Greene
11938 Fletching Stone Lane,Houston, TX 77044
$374,900
- 4 Beds
- 3 Baths
- 2,985 sq. ft.
- Single family
- Pending
Listed by: jamila tunu
Office: realinc, office of jason t. hyman
MLS#:24363614
Source:HARMLS
Price summary
- Price:$374,900
- Price per sq. ft.:$125.59
- Monthly HOA dues:$117.5
About this home
Elegant two-story CastleRock “Trinity” plan featuring 4 bedrooms, 2.5 baths, study, and game room. Designer-selected finishes include a stone-accented elevation, 42” cabinetry with extended upper and lower storage, granite countertops, tile backsplash, upgraded fixtures, and dimmable pendant lighting. The primary suite offers counter-height vanities, a soaking tub, separate shower, and generous walk-in closet. Energy-efficient design with tankless water heater, insulated vinyl windows, radiant barrier roof decking, and LED lighting. The extended 20’x12’ covered patio overlooks a fully sodded backyard with wood privacy fence and no rear neighbors. Community features tree-lined streets, walking trails, and the Balmoral Amenity Village with a crystal-clear lagoon, clubhouse, fitness center, tennis courts, playgrounds, and resort-style recreational areas maintained by the HOA.
Contact an agent
Home facts
- Year built:2023
- Listing ID #:24363614
- Updated:February 11, 2026 at 08:12 AM
Rooms and interior
- Bedrooms:4
- Total bathrooms:3
- Full bathrooms:2
- Half bathrooms:1
- Living area:2,985 sq. ft.
Heating and cooling
- Cooling:Central Air, Electric
- Heating:Central, Electric
Structure and exterior
- Roof:Composition
- Year built:2023
- Building area:2,985 sq. ft.
- Lot area:0.13 Acres
Schools
- High school:SUMMER CREEK HIGH SCHOOL
- Middle school:LAKE HOUSTON MIDDLE SCHOOL (HUMBLE)
- Elementary school:CENTENNIAL ELEMENTARY SCHOOL (HUMBLE)
Utilities
- Sewer:Public Sewer
Finances and disclosures
- Price:$374,900
- Price per sq. ft.:$125.59
- Tax amount:$12,876 (2025)
New listings near 11938 Fletching Stone Lane
- New
 $310,000Active3 beds 3 baths2,089 sq. ft.
$310,000Active3 beds 3 baths2,089 sq. ft.3643 Main Plaza Drive, Houston, TX 77025
MLS# 41702071Listed by: MARTHA TURNER SOTHEBY'S INTERNATIONAL REALTY - New
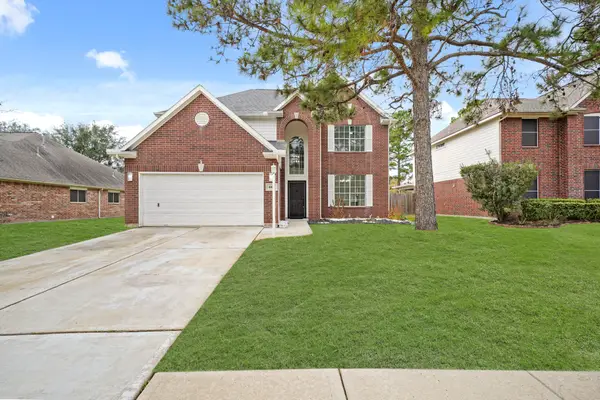 $384,900Active4 beds 3 baths2,416 sq. ft.
$384,900Active4 beds 3 baths2,416 sq. ft.8907 Aberdeen Park Drive, Houston, TX 77095
MLS# 89386522Listed by: COLDWELL BANKER REALTY - LAKE CONROE/WILLIS - New
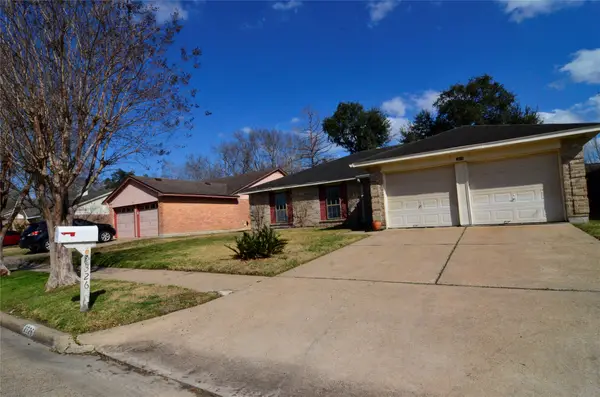 $210,000Active3 beds 2 baths1,670 sq. ft.
$210,000Active3 beds 2 baths1,670 sq. ft.2326 Hazy Creek Drive, Houston, TX 77084
MLS# 55520142Listed by: O'HARA & COMPANY REAL ESTATE 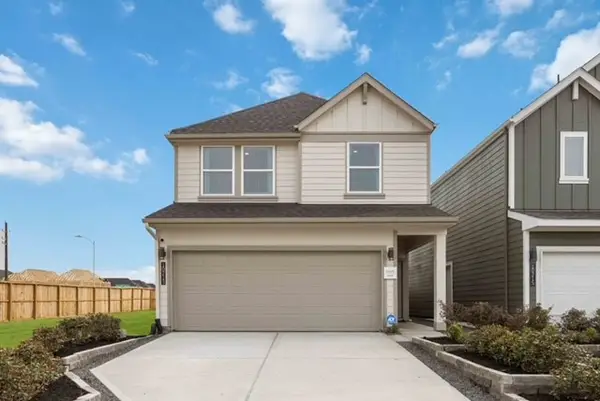 $310,490Pending4 beds 3 baths1,719 sq. ft.
$310,490Pending4 beds 3 baths1,719 sq. ft.2807 Milton Lodge Lane, Houston, TX 77051
MLS# 55878662Listed by: EXCLUSIVE PRIME REALTY, LLC- Open Sun, 11am to 1pmNew
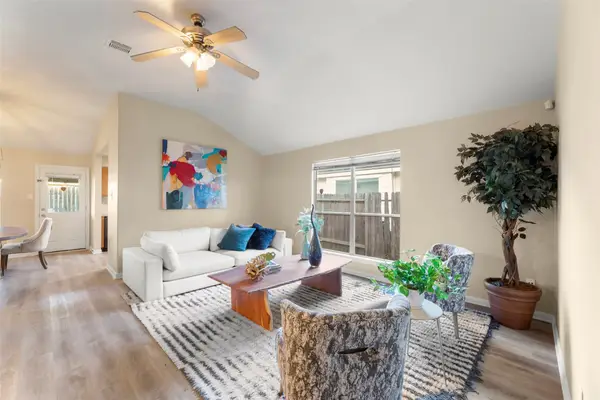 $238,000Active3 beds 2 baths1,396 sq. ft.
$238,000Active3 beds 2 baths1,396 sq. ft.17218 Valemist Court, Houston, TX 77084
MLS# 11311149Listed by: KELLER WILLIAMS MEMORIAL - New
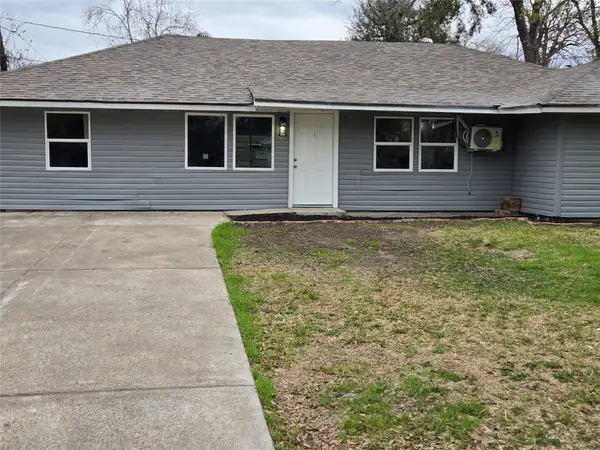 $199,900Active4 beds 2 baths1,698 sq. ft.
$199,900Active4 beds 2 baths1,698 sq. ft.5823 Lyndhurst Drive E, Houston, TX 77033
MLS# 11994935Listed by: SUMMIT PROPERTIES - Open Sun, 1 to 3pmNew
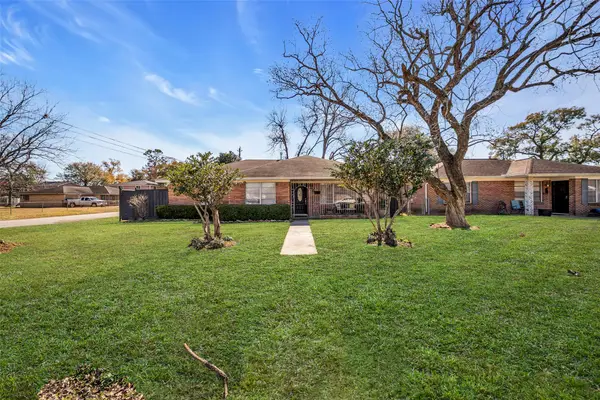 $285,000Active3 beds 2 baths1,546 sq. ft.
$285,000Active3 beds 2 baths1,546 sq. ft.922 Innsdale Drive, Houston, TX 77076
MLS# 13114787Listed by: COLDWELL BANKER REALTY - MEMORIAL OFFICE - Open Sun, 1 to 4pmNew
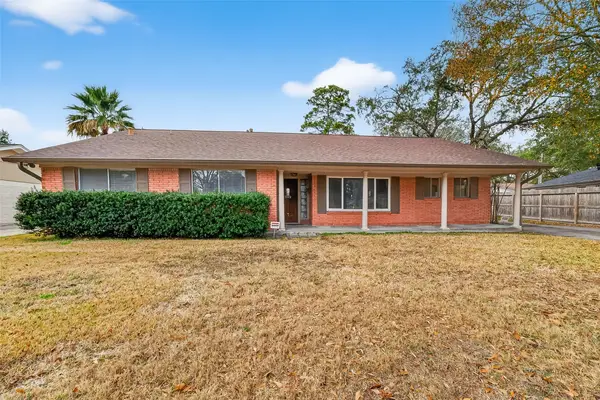 $315,000Active3 beds 2 baths2,138 sq. ft.
$315,000Active3 beds 2 baths2,138 sq. ft.5443 Kingfisher Drive, Houston, TX 77096
MLS# 15794180Listed by: WEICHERT, REALTORS - THE MURRAY GROUP - Open Sat, 1 to 4pmNew
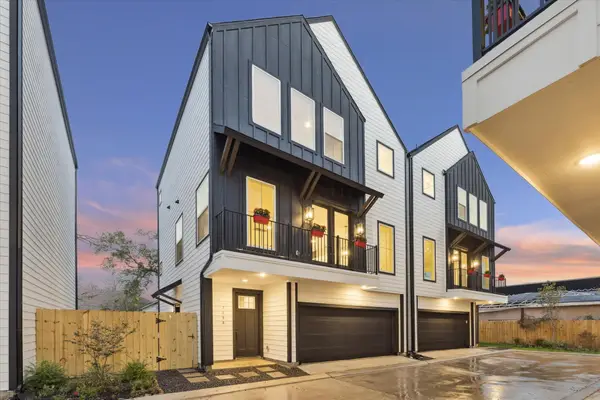 $419,700Active3 beds 4 baths2,025 sq. ft.
$419,700Active3 beds 4 baths2,025 sq. ft.719 Thornton Road #B, Houston, TX 77018
MLS# 16750885Listed by: OAKHOUSE REAL ESTATE - New
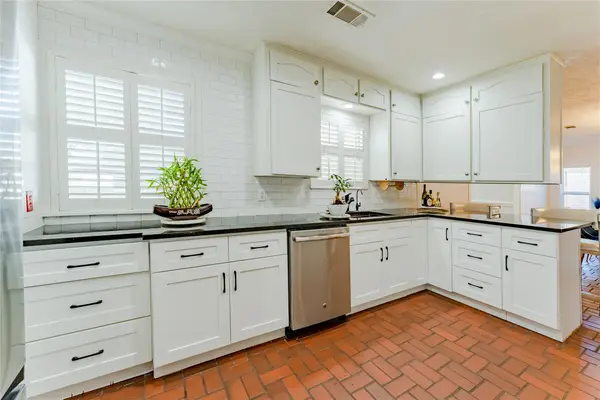 $474,990Active2 beds 2 baths2,194 sq. ft.
$474,990Active2 beds 2 baths2,194 sq. ft.11407 Iberia Drive, Houston, TX 77065
MLS# 21403985Listed by: KELLER WILLIAMS REALTY METROPOLITAN

