12 E Rivercrest Drive, Houston, TX 77042
Local realty services provided by:Better Homes and Gardens Real Estate Gary Greene
12 E Rivercrest Drive,Houston, TX 77042
$4,800,000
- 4 Beds
- 5 Baths
- 7,121 sq. ft.
- Single family
- Active
Listed by: katherine doke
Office: greenwood king properties - kirby office
MLS#:12505922
Source:HARMLS
Price summary
- Price:$4,800,000
- Price per sq. ft.:$674.06
- Monthly HOA dues:$200
About this home
Rare equestrian estate inside Beltway 8—offering nearly 4 acres of luxury living and fully equipped horse facilities just minutes from the city. This 4-bed, 4.5-bath contemporary ranch (plus guest house & 3-car garage) was fully renovated in 2014 with recent upgrades including a new roof, HVAC, Control4 smart home system, and full indoor/outdoor sound. A long private drive leads to open-concept interiors with vaulted ceilings and sunlit living spaces. Outdoors, enjoy a sparkling pool,concept interiors with vaulted ceilings and sunlit living spaces. Outdoors, enjoy a sparkling pool,alfresco dining, and curated gardens. For equestrians: a 6-stall professional barn, tack & feedrooms, fenced pastures, and a private riding arena. A rare blend of land, luxury, and horse-ready amenities in a prime urban location. All info per seller
Contact an agent
Home facts
- Year built:1954
- Listing ID #:12505922
- Updated:November 25, 2025 at 12:38 PM
Rooms and interior
- Bedrooms:4
- Total bathrooms:5
- Full bathrooms:4
- Half bathrooms:1
- Living area:7,121 sq. ft.
Heating and cooling
- Cooling:Central Air, Electric
- Heating:Central, Gas
Structure and exterior
- Year built:1954
- Building area:7,121 sq. ft.
- Lot area:3.98 Acres
Schools
- High school:WESTSIDE HIGH SCHOOL
- Middle school:REVERE MIDDLE SCHOOL
- Elementary school:WALNUT BEND ELEMENTARY SCHOOL (HOUSTON)
Utilities
- Water:Well
Finances and disclosures
- Price:$4,800,000
- Price per sq. ft.:$674.06
- Tax amount:$62,143 (2024)
New listings near 12 E Rivercrest Drive
- New
 $335,000Active3 beds 2 baths2,209 sq. ft.
$335,000Active3 beds 2 baths2,209 sq. ft.16343 Dryberry Court, Houston, TX 77083
MLS# 39548978Listed by: PRECIOUS REALTY & MORTGAGE - New
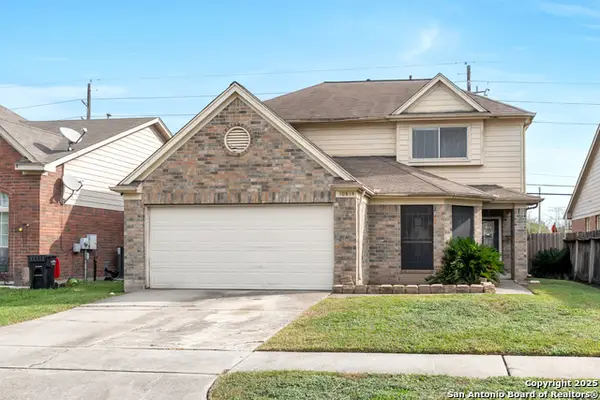 $249,000Active3 beds 2 baths2,424 sq. ft.
$249,000Active3 beds 2 baths2,424 sq. ft.10814 O Mally, Houston, TX 77067
MLS# 1924956Listed by: NB ELITE REALTY - New
 $359,999Active3 beds 3 baths2,333 sq. ft.
$359,999Active3 beds 3 baths2,333 sq. ft.9026 Scott Street, Houston, TX 77051
MLS# 10723956Listed by: HOUSE HUNTER HOUSTON, INC - New
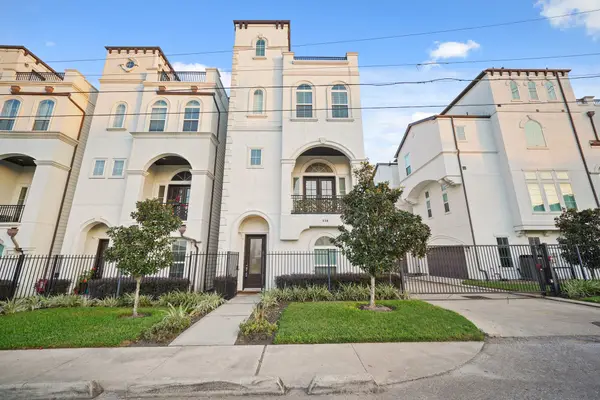 $525,000Active3 beds 4 baths2,088 sq. ft.
$525,000Active3 beds 4 baths2,088 sq. ft.606 N Nagle Street, Houston, TX 77003
MLS# 16419309Listed by: NEXTHOME LUXURY PREMIER - New
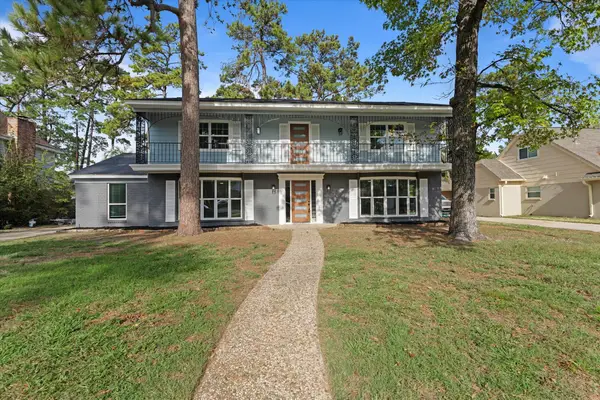 $325,000Active5 beds 3 baths3,204 sq. ft.
$325,000Active5 beds 3 baths3,204 sq. ft.1706 Anvil Drive, Houston, TX 77090
MLS# 21102780Listed by: NB ELITE REALTY - New
 $229,000Active3 beds 3 baths1,833 sq. ft.
$229,000Active3 beds 3 baths1,833 sq. ft.11870 Plumpoint Drive, Houston, TX 77099
MLS# 52537671Listed by: WATKINS REALTY LLC - New
 $149,900Active3 beds 2 baths1,701 sq. ft.
$149,900Active3 beds 2 baths1,701 sq. ft.6614 Sherwood Drive, Houston, TX 77021
MLS# 66228377Listed by: VYLLA HOME - New
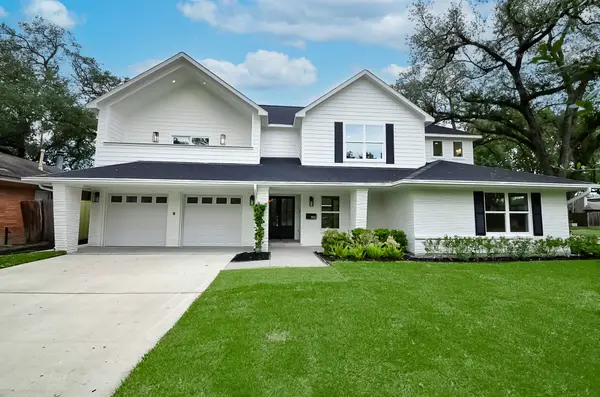 $1,290,000Active4 beds 4 baths4,113 sq. ft.
$1,290,000Active4 beds 4 baths4,113 sq. ft.702 Azaleadell Dr, Houston, TX 77018
MLS# 70002898Listed by: REALTY WORLD HOMES & ESTATES - New
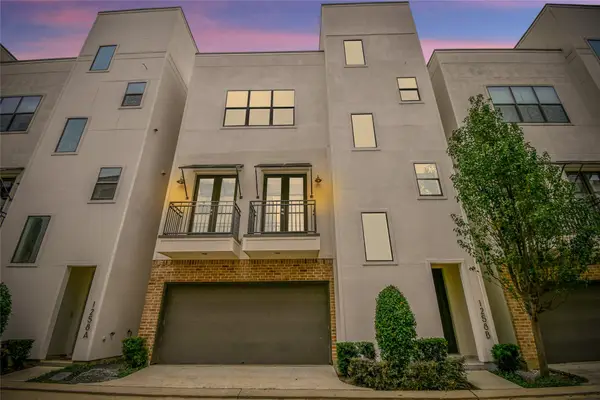 $479,000Active3 beds 4 baths2,233 sq. ft.
$479,000Active3 beds 4 baths2,233 sq. ft.1258 N Post Oak Road #B, Houston, TX 77055
MLS# 77404032Listed by: WALZEL PROPERTIES - CORPORATE OFFICE - New
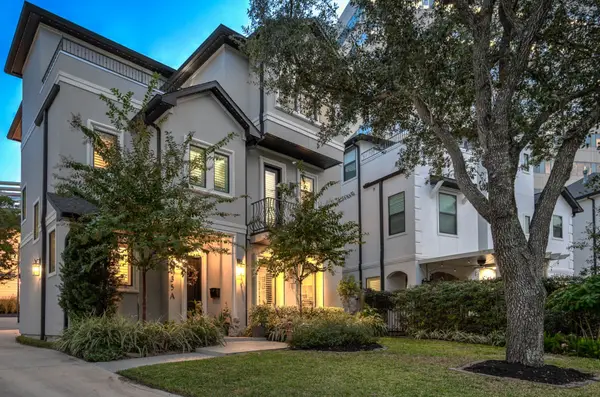 $1,470,000Active5 beds 6 baths4,519 sq. ft.
$1,470,000Active5 beds 6 baths4,519 sq. ft.2035 Sheridan Street #A, Houston, TX 77030
MLS# 8904459Listed by: PRIME TEXAS PROPERTIES
