1201 Bering Drive #44, Houston, TX 77057
Local realty services provided by:Better Homes and Gardens Real Estate Gary Greene
1201 Bering Drive #44,Houston, TX 77057
$220,000
- 2 Beds
- 2 Baths
- 1,177 sq. ft.
- Condominium
- Active
Listed by:kelley busby
Office:keller williams realty metropolitan
MLS#:90597835
Source:HARMLS
Price summary
- Price:$220,000
- Price per sq. ft.:$186.92
- Monthly HOA dues:$491
About this home
Fabulous 2nd floor end unit condo (no upstairs neighbors!) features 2 spacious bedrooms, 2 full baths & RARE attached, oversized 2-car garage (with private interior stairs) in a condo community adjacent to Tanglewood! Great floor plan with vaulted ceiling in the den, WB fireplace & wood-look laminate flooring throughout. No carpet! Kitchen has SS appliances (DW 2025), fridge, granite counters & full pantry. Renovated en suite primary bath w/walk-in shower. Primary bedroom has 2 spacious walk-in closets. Garage features stairs with new carpet (2025) & full-sized washer & dryer (included). Double-paned windows & sliding door in 2nd BR (2022 per seller). HVAC & ductwork 2023 (per seller). Washer, dryer, fridge & 2 TVs stay! HOA fee ($490.94) includes basic cable TV, water, exterior building & insurance, trash pickup & community pool + clubhouse. Ample storage & attic access in garage. Great location back courtyard close to the community pool. Walking distance to restaurants YMCA & parks!
Contact an agent
Home facts
- Year built:1978
- Listing ID #:90597835
- Updated:September 26, 2025 at 12:09 AM
Rooms and interior
- Bedrooms:2
- Total bathrooms:2
- Full bathrooms:2
- Living area:1,177 sq. ft.
Heating and cooling
- Cooling:Central Air, Electric
- Heating:Central, Electric
Structure and exterior
- Roof:Composition
- Year built:1978
- Building area:1,177 sq. ft.
Schools
- High school:WISDOM HIGH SCHOOL
- Middle school:TANGLEWOOD MIDDLE SCHOOL
- Elementary school:BRIARGROVE ELEMENTARY SCHOOL
Utilities
- Sewer:Public Sewer
Finances and disclosures
- Price:$220,000
- Price per sq. ft.:$186.92
- Tax amount:$4,315 (2023)
New listings near 1201 Bering Drive #44
- New
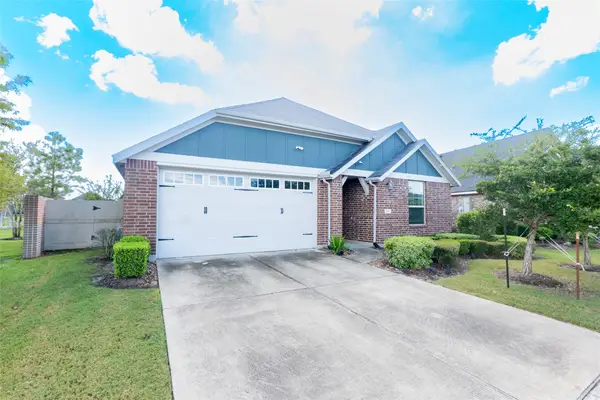 $330,000Active3 beds 2 baths1,866 sq. ft.
$330,000Active3 beds 2 baths1,866 sq. ft.1405 New Urban Way, Houston, TX 77047
MLS# 14704090Listed by: REAL BROKER, LLC - New
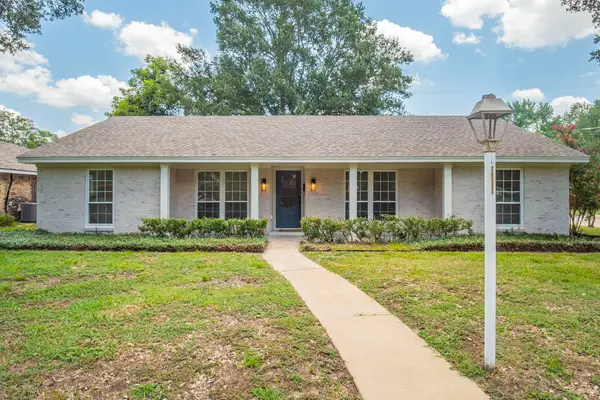 $499,000Active3 beds 2 baths1,729 sq. ft.
$499,000Active3 beds 2 baths1,729 sq. ft.2002 Ottawa Lane, Houston, TX 77043
MLS# 17863957Listed by: LISTING SPARK - Open Sat, 11am to 2pmNew
 $289,990Active3 beds 2 baths1,651 sq. ft.
$289,990Active3 beds 2 baths1,651 sq. ft.6703 Deer Ridge Lane, Houston, TX 77086
MLS# 23015874Listed by: BRICK + MORTAR REAL ESTATE CO - New
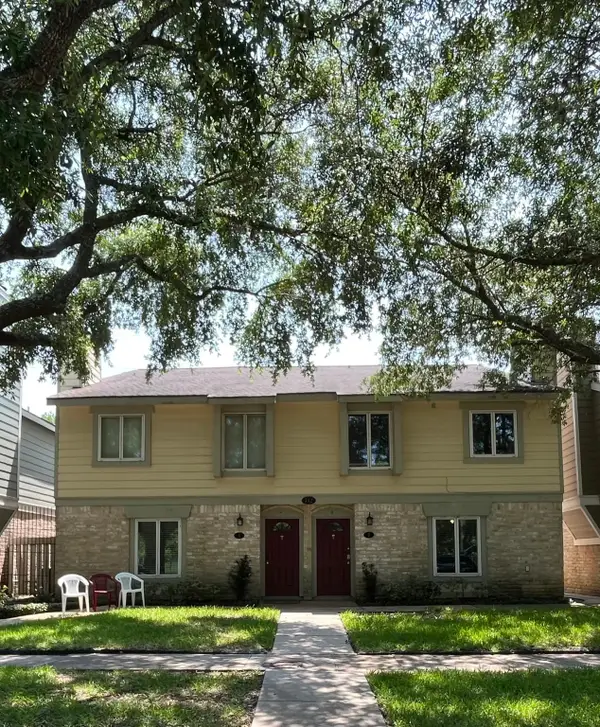 $695,000Active3 beds 2 baths3,932 sq. ft.
$695,000Active3 beds 2 baths3,932 sq. ft.732 Memorial Mews Street #4, Houston, TX 77079
MLS# 28363382Listed by: SHERRY FENK - New
 $550,000Active3 beds 3 baths2,323 sq. ft.
$550,000Active3 beds 3 baths2,323 sq. ft.3307 Castor Street, Houston, TX 77022
MLS# 3537511Listed by: RANCO REALTY - New
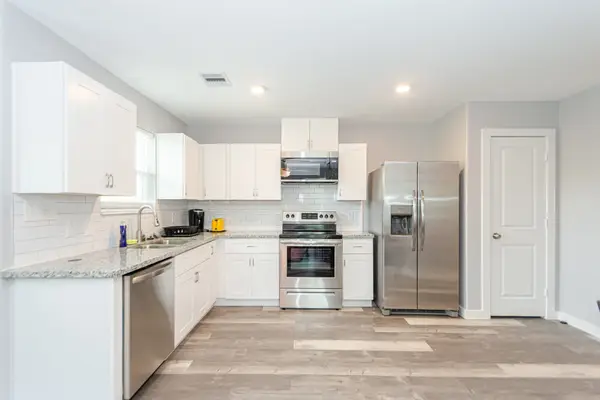 $385,500Active-- beds -- baths2,100 sq. ft.
$385,500Active-- beds -- baths2,100 sq. ft.618 Maple Way #A-B, Houston, TX 77015
MLS# 52363935Listed by: SURGE REALTY - New
 $290,000Active3 beds 2 baths2,110 sq. ft.
$290,000Active3 beds 2 baths2,110 sq. ft.4914 Gammage Street, Houston, TX 77021
MLS# 60378206Listed by: KELLER WILLIAMS REALTY CLEAR LAKE / NASA - New
 $255,000Active3 beds 2 baths1,091 sq. ft.
$255,000Active3 beds 2 baths1,091 sq. ft.11420 Amber Plains Drive, Houston, TX 77048
MLS# 63138972Listed by: UTR TEXAS, REALTORS - Open Sun, 12 to 2pmNew
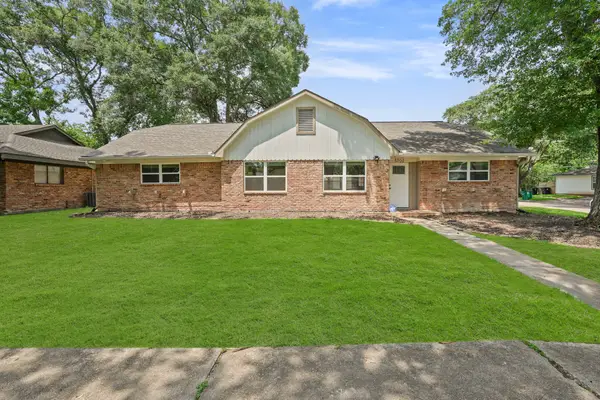 $369,000Active3 beds 2 baths2,045 sq. ft.
$369,000Active3 beds 2 baths2,045 sq. ft.5702 Cheltenham Drive, Houston, TX 77096
MLS# 68501422Listed by: COLDWELL BANKER REALTY - BELLAIRE-METROPOLITAN - New
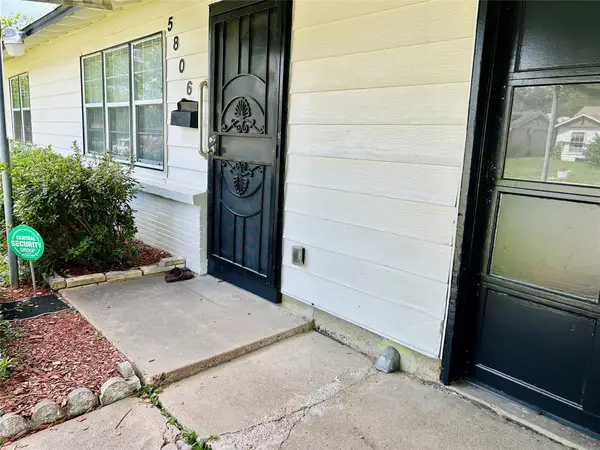 $235,000Active3 beds 1 baths1,736 sq. ft.
$235,000Active3 beds 1 baths1,736 sq. ft.5806 Beldart Street, Houston, TX 77033
MLS# 83409537Listed by: RUBI REALTORS INT., LLC
