12014 Briar Forest Drive, Houston, TX 77077
Local realty services provided by:Better Homes and Gardens Real Estate Gary Greene



12014 Briar Forest Drive,Houston, TX 77077
$320,000
- 3 Beds
- 2 Baths
- 2,014 sq. ft.
- Single family
- Active
Listed by:kyle hill
Office:re/max signature
MLS#:86498809
Source:HARMLS
Price summary
- Price:$320,000
- Price per sq. ft.:$158.89
- Monthly HOA dues:$65.83
About this home
Welcome to this beautifully maintained 3-bedroom, 2-bathroom home in the desirable Country Village community. Thoughtfully designed with high ceilings and rich laminate flooring, this home features a cozy gas log fireplace, a formal dining room, and a generously sized backyard—perfect for entertaining or relaxing.
The chef-inspired island kitchen boasts granite countertops, a tile backsplash, an electric cooktop, double ovens, a breakfast bar, and a sunny dining nook, making it ideal for hosting family and friends.
Retreat to the tranquil primary suite, complete with a walk-in closet and a spacious bathroom with a tub and shower combo. Enjoy a host of community amenities, including a swimming pool, tennis courts, and nearby parks. Commuters will appreciate quick access to the Sam Houston Tollway, Westpark Tollway, and I-10.
Located just minutes from Houston’s top shopping and dining destinations—including The Galleria, Memorial City Mall, City Centre.
Contact an agent
Home facts
- Year built:1973
- Listing Id #:86498809
- Updated:August 18, 2025 at 11:38 AM
Rooms and interior
- Bedrooms:3
- Total bathrooms:2
- Full bathrooms:2
- Living area:2,014 sq. ft.
Heating and cooling
- Cooling:Central Air, Electric
- Heating:Central, Gas
Structure and exterior
- Roof:Composition
- Year built:1973
- Building area:2,014 sq. ft.
- Lot area:0.2 Acres
Schools
- High school:WESTSIDE HIGH SCHOOL
- Middle school:WEST BRIAR MIDDLE SCHOOL
- Elementary school:ASHFORD/SHADOWBRIAR ELEMENTARY SCHOOL
Utilities
- Sewer:Public Sewer
Finances and disclosures
- Price:$320,000
- Price per sq. ft.:$158.89
- Tax amount:$4,608 (2024)
New listings near 12014 Briar Forest Drive
- New
 $189,900Active3 beds 2 baths1,485 sq. ft.
$189,900Active3 beds 2 baths1,485 sq. ft.12127 Palmton Street, Houston, TX 77034
MLS# 12210957Listed by: KAREN DAVIS PROPERTIES - New
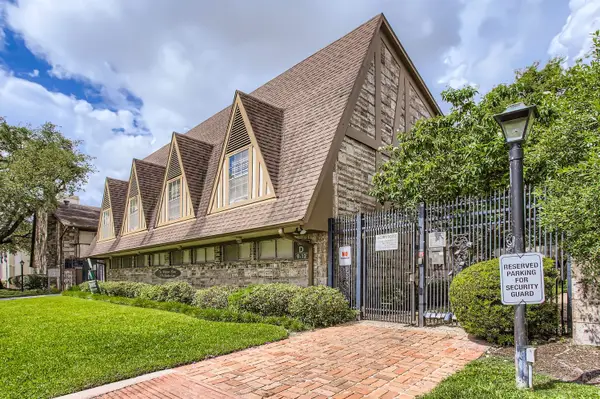 $134,900Active2 beds 2 baths1,329 sq. ft.
$134,900Active2 beds 2 baths1,329 sq. ft.2574 Marilee Lane #1, Houston, TX 77057
MLS# 12646031Listed by: RODNEY JACKSON REALTY GROUP, LLC - New
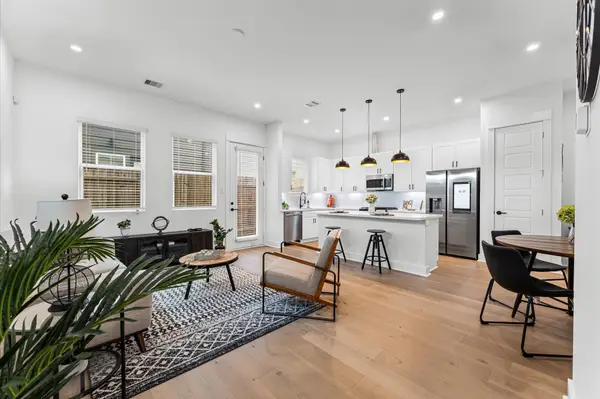 $349,900Active3 beds 3 baths1,550 sq. ft.
$349,900Active3 beds 3 baths1,550 sq. ft.412 Neyland Street #G, Houston, TX 77022
MLS# 15760933Listed by: CITIQUEST PROPERTIES - New
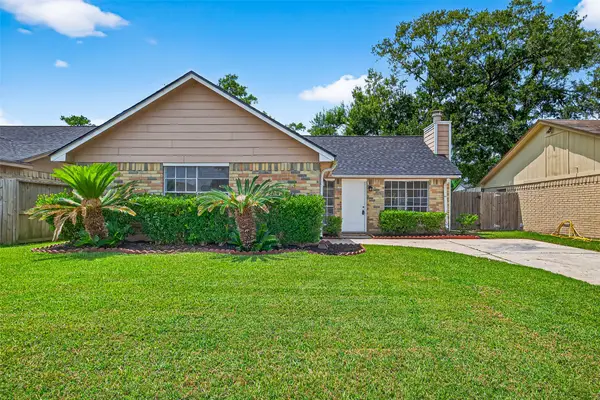 $156,000Active2 beds 2 baths891 sq. ft.
$156,000Active2 beds 2 baths891 sq. ft.12307 Kings Chase Drive, Houston, TX 77044
MLS# 36413942Listed by: KELLER WILLIAMS HOUSTON CENTRAL - Open Sat, 11am to 4pmNew
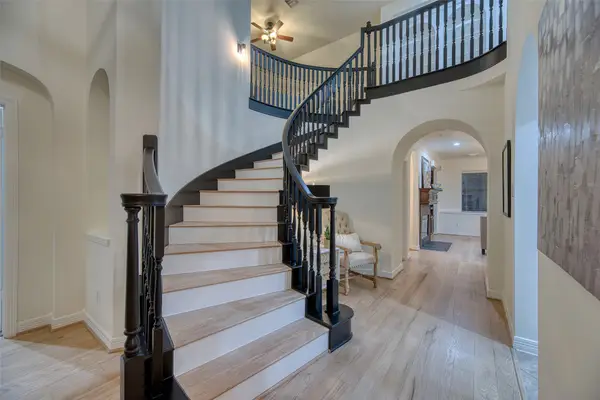 $750,000Active4 beds 4 baths3,287 sq. ft.
$750,000Active4 beds 4 baths3,287 sq. ft.911 Chisel Point Drive, Houston, TX 77094
MLS# 36988040Listed by: KELLER WILLIAMS PREMIER REALTY - New
 $390,000Active4 beds 3 baths2,536 sq. ft.
$390,000Active4 beds 3 baths2,536 sq. ft.2415 Jasmine Ridge Court, Houston, TX 77062
MLS# 60614824Listed by: MY CASTLE REALTY - New
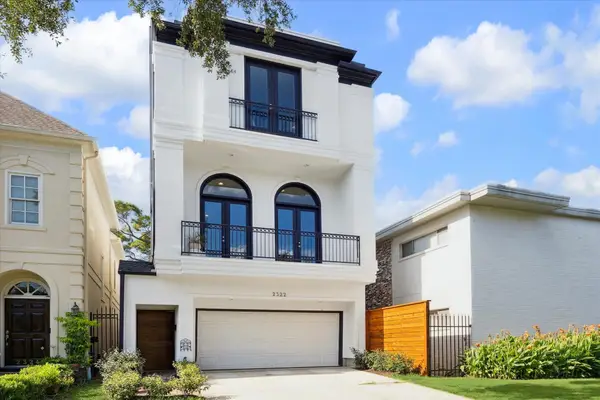 $875,000Active3 beds 4 baths3,134 sq. ft.
$875,000Active3 beds 4 baths3,134 sq. ft.2322 Dorrington Street, Houston, TX 77030
MLS# 64773774Listed by: COMPASS RE TEXAS, LLC - HOUSTON - New
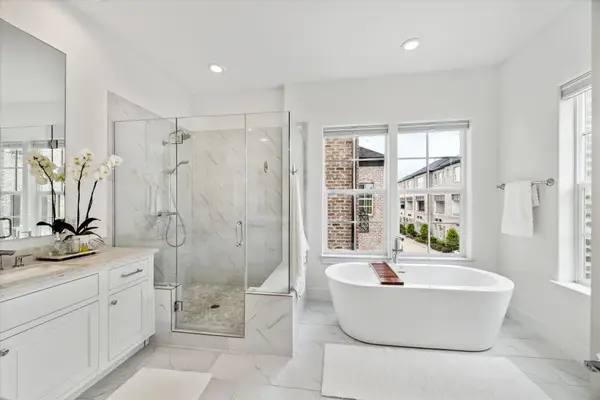 $966,000Active4 beds 5 baths3,994 sq. ft.
$966,000Active4 beds 5 baths3,994 sq. ft.6126 Cottage Grove Lake Drive, Houston, TX 77007
MLS# 74184112Listed by: INTOWN HOMES - New
 $229,900Active3 beds 2 baths1,618 sq. ft.
$229,900Active3 beds 2 baths1,618 sq. ft.234 County Fair Drive, Houston, TX 77060
MLS# 79731655Listed by: PLATINUM 1 PROPERTIES, LLC - New
 $174,900Active3 beds 1 baths1,189 sq. ft.
$174,900Active3 beds 1 baths1,189 sq. ft.8172 Milredge Street, Houston, TX 77017
MLS# 33178315Listed by: KELLER WILLIAMS HOUSTON CENTRAL
