1202 Shadeland Drive, Houston, TX 77043
Local realty services provided by:Better Homes and Gardens Real Estate Hometown
1202 Shadeland Drive,Houston, TX 77043
$508,000
- 3 Beds
- 2 Baths
- 2,014 sq. ft.
- Single family
- Active
Listed by: muhammad sharif
Office: grade a realty
MLS#:42672295
Source:HARMLS
Price summary
- Price:$508,000
- Price per sq. ft.:$252.23
About this home
Beautifully remodeled home offering comfort, function, and modern style in a desirable Spring Branch location. Fully updated with PEX-A water lines (2022), whole-house water filter and softener (2022), water heater (2022), A/C condenser (2025), and energy-efficient vinyl windows. Interior features a bright, open layout with hardwood and polished concrete flooring, creating a clean, contemporary look. The chef-ready kitchen boasts excellent flow, abundant storage, and space for cooking and entertaining. Bathrooms have been tastefully remodeled, with the primary suite bathroom designed for elderly accessibility. Enjoy an extra-large backyard with a covered awning, perfect for gatherings, plus a spacious front yard. Conveniently located near I-10, BW 8, and major retail and dining corridors - ideal for families or investors seeking a move-in-ready home with long-term value and equity growth.
Contact an agent
Home facts
- Year built:1959
- Listing ID #:42672295
- Updated:November 08, 2025 at 05:07 AM
Rooms and interior
- Bedrooms:3
- Total bathrooms:2
- Full bathrooms:2
- Living area:2,014 sq. ft.
Heating and cooling
- Cooling:Attic Fan, Central Air, Electric
- Heating:Central, Gas
Structure and exterior
- Roof:Composition
- Year built:1959
- Building area:2,014 sq. ft.
Schools
- High school:SPRING WOODS HIGH SCHOOL
- Middle school:SPRING OAKS MIDDLE SCHOOL
- Elementary school:SHADOW OAKS ELEMENTARY SCHOOL
Utilities
- Sewer:Public Sewer
Finances and disclosures
- Price:$508,000
- Price per sq. ft.:$252.23
New listings near 1202 Shadeland Drive
- New
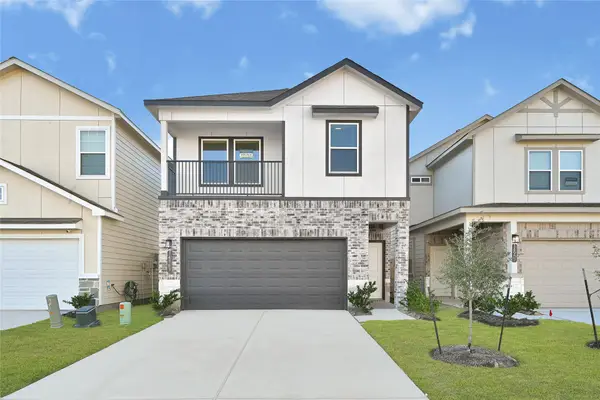 $293,950Active3 beds 2 baths2,027 sq. ft.
$293,950Active3 beds 2 baths2,027 sq. ft.14963 Eagle Feather Drive, Houston, TX 77090
MLS# 10884669Listed by: REALTY OF AMERICA, LLC - New
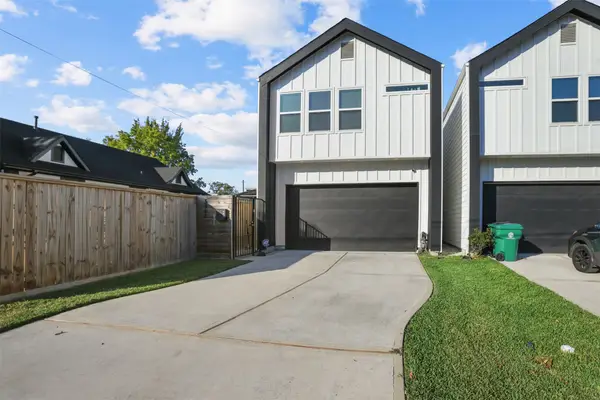 $399,000Active3 beds 4 baths1,940 sq. ft.
$399,000Active3 beds 4 baths1,940 sq. ft.5317 Jefferson Street, Houston, TX 77023
MLS# 13547176Listed by: CITY INSIGHT HOUSTON - New
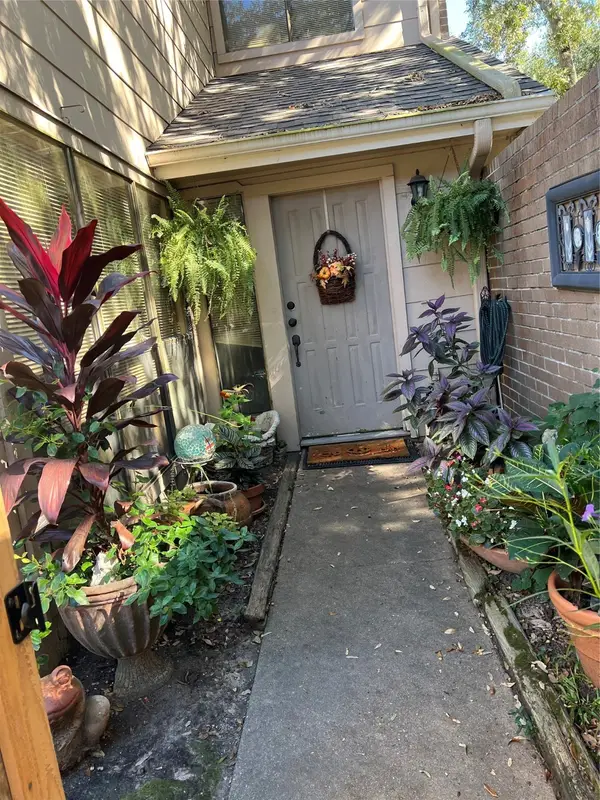 $215,000Active2 beds 3 baths1,460 sq. ft.
$215,000Active2 beds 3 baths1,460 sq. ft.13902 Hollowgreen Drive #27, Houston, TX 77082
MLS# 13739459Listed by: REALTY OF AMERICA, LLC - New
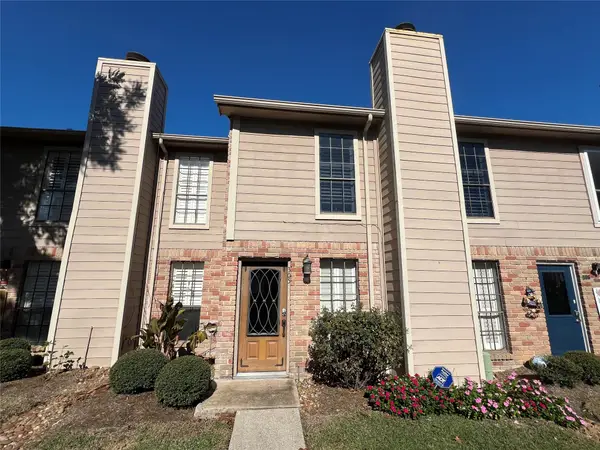 $199,999Active2 beds 3 baths1,280 sq. ft.
$199,999Active2 beds 3 baths1,280 sq. ft.6700 Richardson Road #305, Houston, TX 77069
MLS# 15231488Listed by: TEXAS REAL ESTATE PRO - New
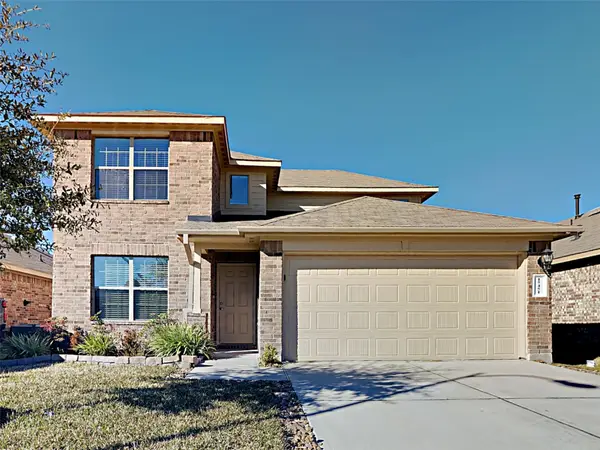 $315,000Active4 beds 3 baths2,576 sq. ft.
$315,000Active4 beds 3 baths2,576 sq. ft.15451 Refugio Verde Way, Houston, TX 77049
MLS# 22619367Listed by: SOVEREIGN REAL ESTATE GRP - New
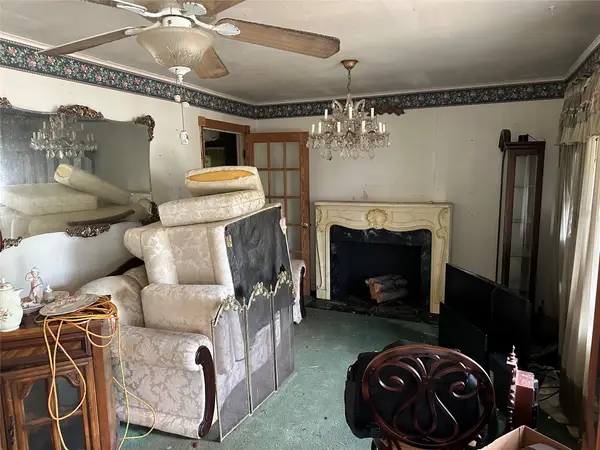 $120,000Active3 beds 1 baths1,292 sq. ft.
$120,000Active3 beds 1 baths1,292 sq. ft.6022 Belarbor Street, Houston, TX 77033
MLS# 29553103Listed by: TERRA POINT REALTY, LLC - New
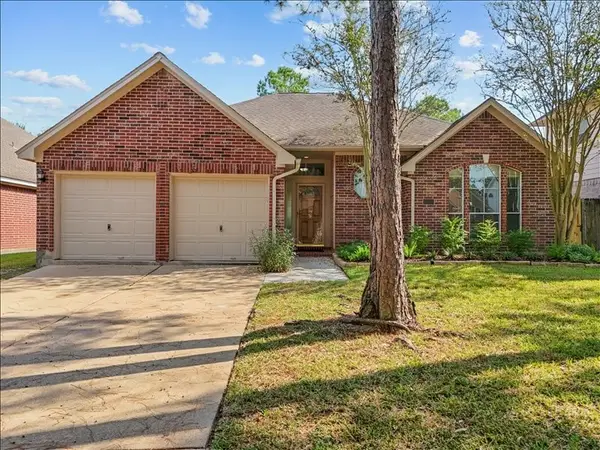 $350,000Active3 beds 2 baths1,941 sq. ft.
$350,000Active3 beds 2 baths1,941 sq. ft.14107 El Camino Real, Houston, TX 77062
MLS# 42266427Listed by: JLA REALTY - New
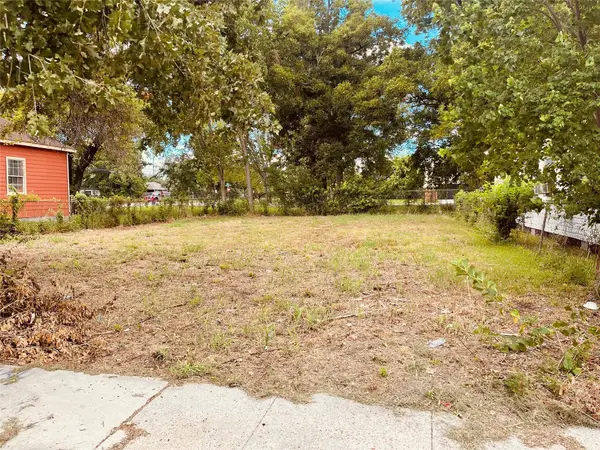 $110,000Active0.09 Acres
$110,000Active0.09 Acres5509 Arapahoe Street, Houston, TX 77020
MLS# 48304482Listed by: EXP REALTY LLC - New
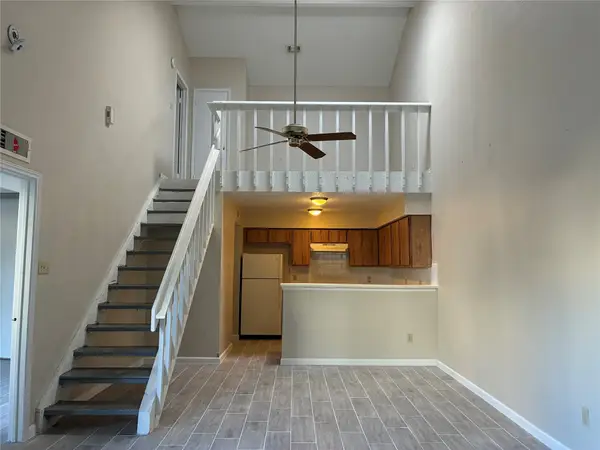 $119,900Active2 beds 2 baths1,252 sq. ft.
$119,900Active2 beds 2 baths1,252 sq. ft.11917 Bob White Drive #881, Houston, TX 77035
MLS# 5442079Listed by: FLEX TEAM REALTY
