12031 Wedgehill Lane, Houston, TX 77077
Local realty services provided by:Better Homes and Gardens Real Estate Gary Greene
12031 Wedgehill Lane,Houston, TX 77077
$365,000
- 3 Beds
- 2 Baths
- 1,778 sq. ft.
- Single family
- Pending
Listed by:
- Tina Mabry(713) 961 - 1722Better Homes and Gardens Real Estate Gary Greene
MLS#:91660534
Source:HARMLS
Price summary
- Price:$365,000
- Price per sq. ft.:$205.29
- Monthly HOA dues:$79.17
About this home
This beautiful home offers a spacious backyard and a great view from nearly every room! Plenty of large windows filling the home with natural light. You’ll love the soaring cathedral beamed ceilings in the living/dining rooms, the cozy fireplace with built-ins, and elegant French doors that open to the courtyard -perfect for seamless indoor/outdoor living. The kitchen features a center island w/breakfast bar, ample counter space, and a casual dining area. The primary suite includes an en-suite bathroom, walk-in closet, and French doors leading to a private courtyard. NEW ROOF & HVAC This wonderful neighborhood offers community amenities such as a pool, playground, pickleball and tennis court. Close to Terry Hershey Park, Robin Loop Hike and Bike Trail, City Centre, and the new development Ashford Yards. Ashford Yards will offer retail, entertainment, & green space. Move-in ready -refrigerator/washer/dryer are included. Don't miss this lovely home on a quiet street with low traffic.
Contact an agent
Home facts
- Year built:1973
- Listing ID #:91660534
- Updated:December 30, 2025 at 08:09 PM
Rooms and interior
- Bedrooms:3
- Total bathrooms:2
- Full bathrooms:2
- Living area:1,778 sq. ft.
Heating and cooling
- Cooling:Central Air, Electric
- Heating:Central, Electric
Structure and exterior
- Roof:Composition
- Year built:1973
- Building area:1,778 sq. ft.
- Lot area:0.21 Acres
Schools
- High school:WESTSIDE HIGH SCHOOL
- Middle school:WEST BRIAR MIDDLE SCHOOL
- Elementary school:ASHFORD/SHADOWBRIAR ELEMENTARY SCHOOL
Utilities
- Sewer:Public Sewer
Finances and disclosures
- Price:$365,000
- Price per sq. ft.:$205.29
- Tax amount:$7,451 (2025)
New listings near 12031 Wedgehill Lane
- New
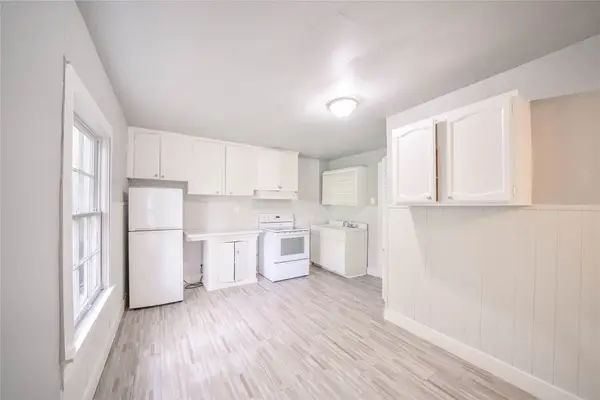 $260,000Active-- beds -- baths1,915 sq. ft.
$260,000Active-- beds -- baths1,915 sq. ft.5101 Crane, Houston, TX 77026
MLS# 48855670Listed by: HUNT COMMERCIAL & HOUSING LLC - New
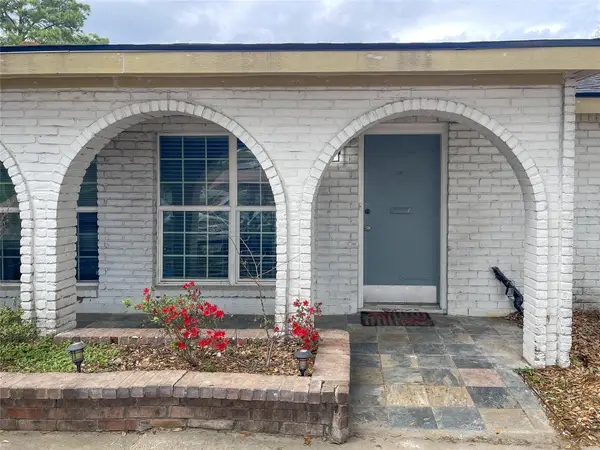 $179,000Active2 beds 2 baths1,036 sq. ft.
$179,000Active2 beds 2 baths1,036 sq. ft.2675 Gessner Road #103, Houston, TX 77080
MLS# 75935727Listed by: 5TH STREAM REALTY - New
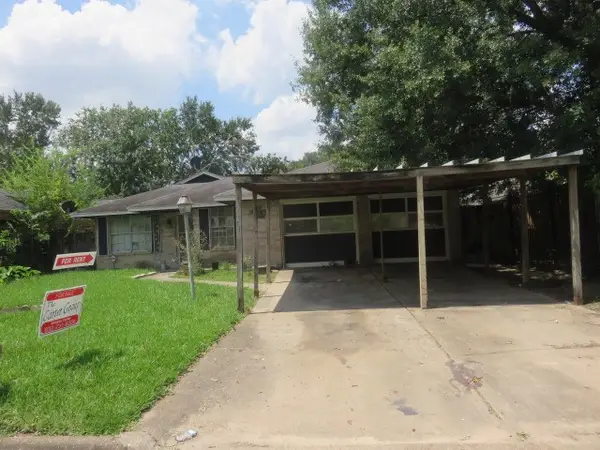 $190Active3 beds 2 baths1,415 sq. ft.
$190Active3 beds 2 baths1,415 sq. ft.8811 Burford Lane, Houston, TX 77088
MLS# 79368684Listed by: THE CARTER GROUP - New
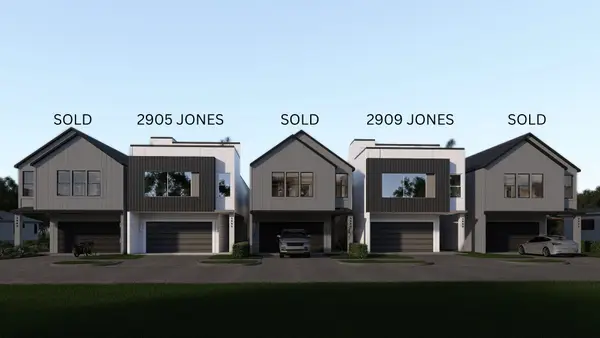 $429,900Active3 beds 3 baths2,130 sq. ft.
$429,900Active3 beds 3 baths2,130 sq. ft.2909 Jones Street, Houston, TX 77026
MLS# 84876403Listed by: THE SEARS GROUP - New
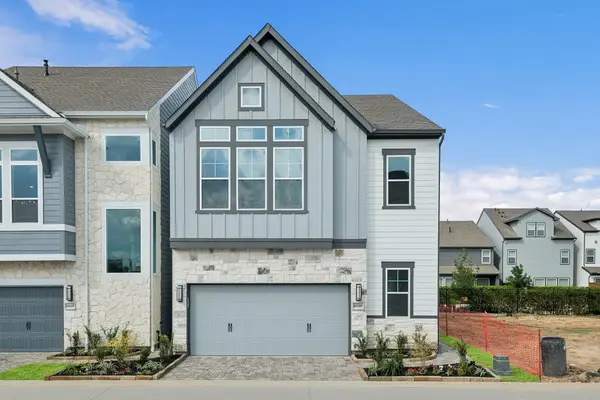 $569,000Active3 beds 4 baths2,462 sq. ft.
$569,000Active3 beds 4 baths2,462 sq. ft.16038 Hayes Park Drive, Houston, TX 77079
MLS# 85259230Listed by: WEEKLEY PROPERTIES BEVERLY BRADLEY 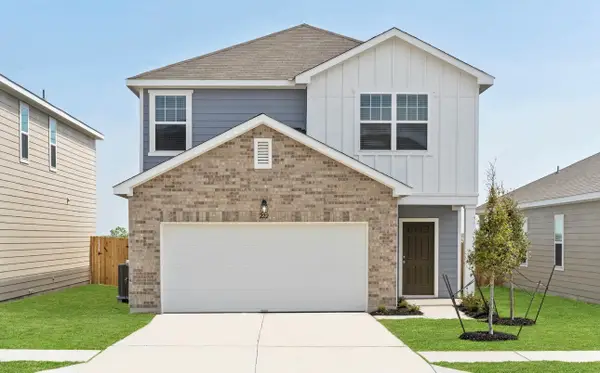 $309,990Pending4 beds 3 baths2,260 sq. ft.
$309,990Pending4 beds 3 baths2,260 sq. ft.6151 Emperor Pines Trail, Porter, TX 77365
MLS# 58983146Listed by: STARLIGHT HOMES- New
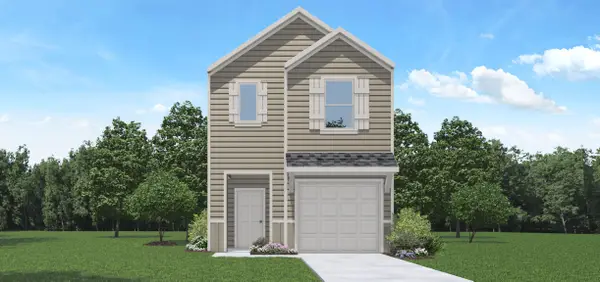 $259,990Active3 beds 3 baths1,416 sq. ft.
$259,990Active3 beds 3 baths1,416 sq. ft.1043 Moon Drop Lane, Houston, TX 77090
MLS# 11333268Listed by: D.R. HORTON HOMES - New
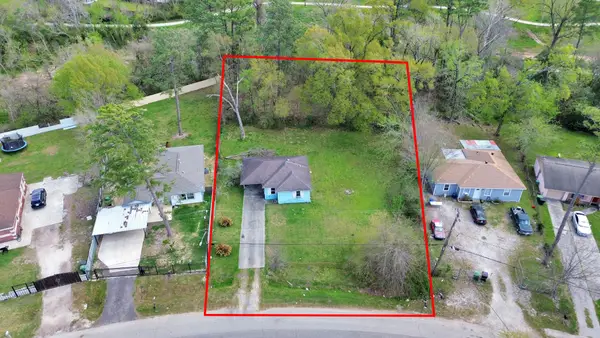 $199,999Active0.38 Acres
$199,999Active0.38 Acres8181 Count Street, Houston, TX 77028
MLS# 17470614Listed by: SURGE REALTY - New
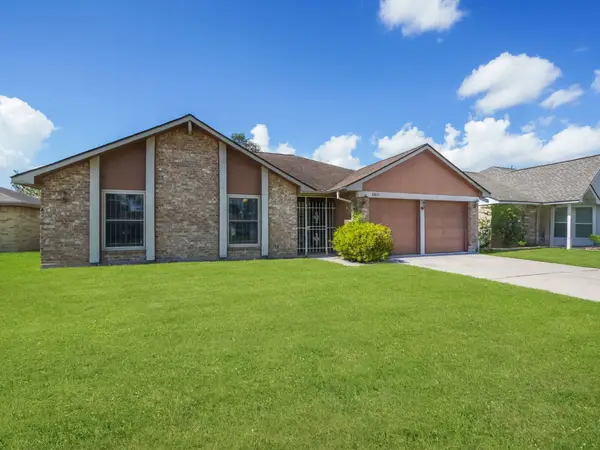 $195,000Active3 beds 2 baths1,520 sq. ft.
$195,000Active3 beds 2 baths1,520 sq. ft.11835 Guadalupe River Drive, Houston, TX 77067
MLS# 24436291Listed by: LPT REALTY, LLC - New
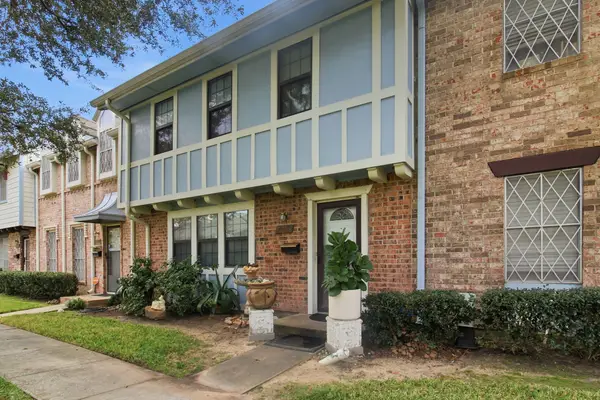 $160,000Active3 beds 3 baths1,846 sq. ft.
$160,000Active3 beds 3 baths1,846 sq. ft.2266 Triway Lane #120, Houston, TX 77043
MLS# 25501099Listed by: EPIQUE REALTY LLC
