1213 W 15th 1/2 Street #D, Houston, TX 77008
Local realty services provided by:Better Homes and Gardens Real Estate Gary Greene
1213 W 15th 1/2 Street #D,Houston, TX 77008
$475,000
- 3 Beds
- 4 Baths
- 2,321 sq. ft.
- Single family
- Active
Upcoming open houses
- Sun, Sep 1402:00 pm - 04:00 pm
Listed by:kyla phung linn
Office:compass re texas, llc. - houston
MLS#:4443403
Source:HARMLS
Price summary
- Price:$475,000
- Price per sq. ft.:$204.65
- Monthly HOA dues:$64.58
About this home
Tucked away in a small gated Heights community, this home combines thoughtful design w/ an unbeatable location.The highlight of this home is the expansive rooftop deck, a private retreat w/ room to grill, lounge, & entertain under the Houston sky. The landing leading to the deck is pre-plumbed for a wet bar, a perfect setup for entertaining. Inside, the layout offers flexibility for today's lifestyle, beginning w/ a 1st floor bedroom & ensuite bath, ideal for guests, roommates, or home office. The 2nd floor features rich hardwood floors & an open-concept living, dining, & kitchen. The 3rd floor includes the primary suite boasting an ensuite bath & walk-in closet, along w/ a secondary bedroom & its own ensuite bath.New carpet throughout adds a fresh touch & a half bath on the main level provides extra convenience. Best of all, you'll be just minutes from the hike & bike trail & within walking distance to neighborhood favorites like Cedar Creek, Wicklow Heights, & Eureka Heights Brewery.
Contact an agent
Home facts
- Year built:2011
- Listing ID #:4443403
- Updated:September 10, 2025 at 10:11 PM
Rooms and interior
- Bedrooms:3
- Total bathrooms:4
- Full bathrooms:3
- Half bathrooms:1
- Living area:2,321 sq. ft.
Heating and cooling
- Cooling:Central Air, Electric
- Heating:Central, Gas
Structure and exterior
- Roof:Composition
- Year built:2011
- Building area:2,321 sq. ft.
- Lot area:0.04 Acres
Schools
- High school:WALTRIP HIGH SCHOOL
- Middle school:BLACK MIDDLE SCHOOL
- Elementary school:SINCLAIR ELEMENTARY SCHOOL (HOUSTON)
Utilities
- Sewer:Public Sewer
Finances and disclosures
- Price:$475,000
- Price per sq. ft.:$204.65
- Tax amount:$9,765 (2024)
New listings near 1213 W 15th 1/2 Street #D
- New
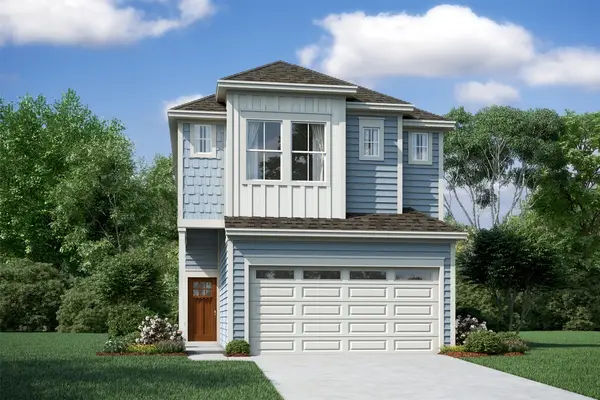 $309,588Active3 beds 3 baths1,775 sq. ft.
$309,588Active3 beds 3 baths1,775 sq. ft.11423 Blossom Square Street, Houston, TX 77047
MLS# 19735889Listed by: K. HOVNANIAN HOMES - New
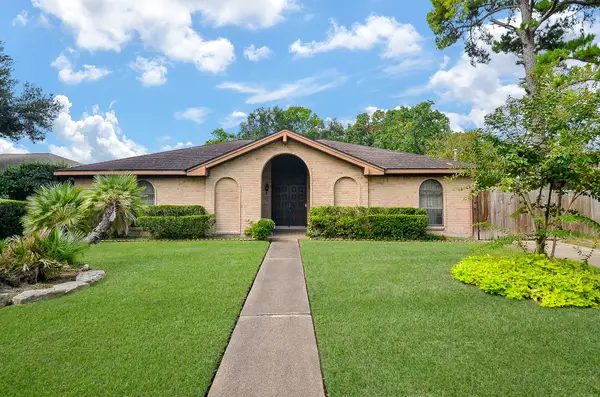 $249,000Active3 beds 2 baths1,680 sq. ft.
$249,000Active3 beds 2 baths1,680 sq. ft.306 Partridge Lane, Houston, TX 77060
MLS# 22317584Listed by: KELLER WILLIAMS REALTY SOUTHWEST - Open Sat, 1 to 4pmNew
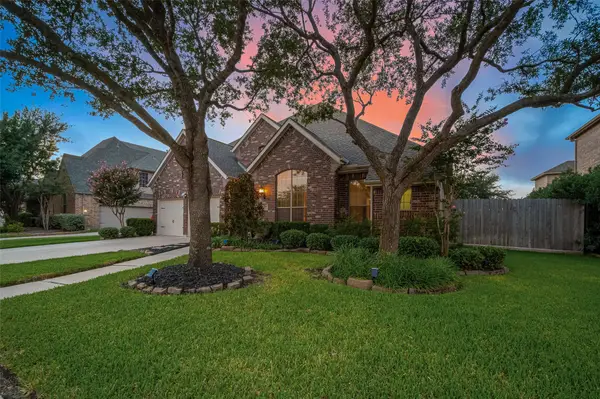 $548,000Active4 beds 4 baths3,787 sq. ft.
$548,000Active4 beds 4 baths3,787 sq. ft.17514 Raven Canyon Lane, Houston, TX 77095
MLS# 27911910Listed by: EXP REALTY LLC - New
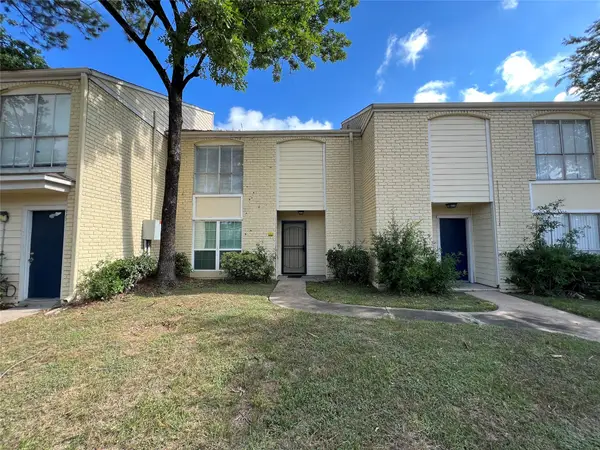 $68,000Active2 beds 2 baths1,134 sq. ft.
$68,000Active2 beds 2 baths1,134 sq. ft.6200 W Tidwell Road #902, Houston, TX 77092
MLS# 29071944Listed by: BLUEROOF REAL ESTATE - New
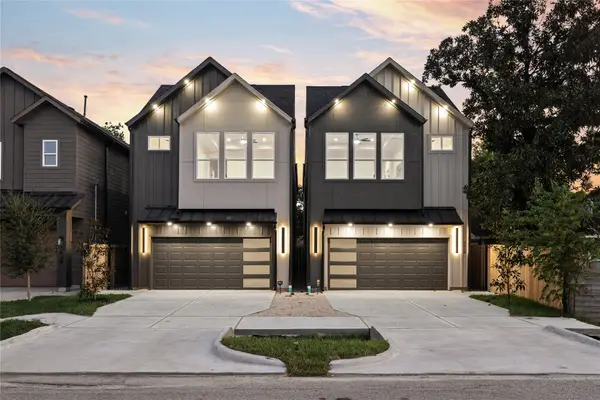 $369,900Active3 beds 4 baths2,000 sq. ft.
$369,900Active3 beds 4 baths2,000 sq. ft.3630 Seabrook Street, Houston, TX 77021
MLS# 58801166Listed by: HAPPEN HOUSTON - New
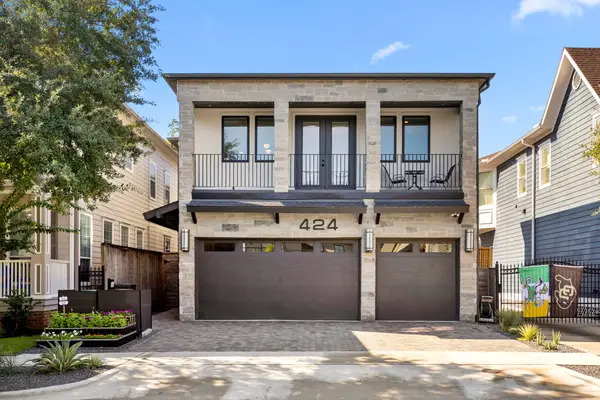 $2,275,000Active4 beds 7 baths4,462 sq. ft.
$2,275,000Active4 beds 7 baths4,462 sq. ft.424 Redan Street, Houston, TX 77009
MLS# 69814926Listed by: MARTHA TURNER SOTHEBY'S INTERNATIONAL REALTY - New
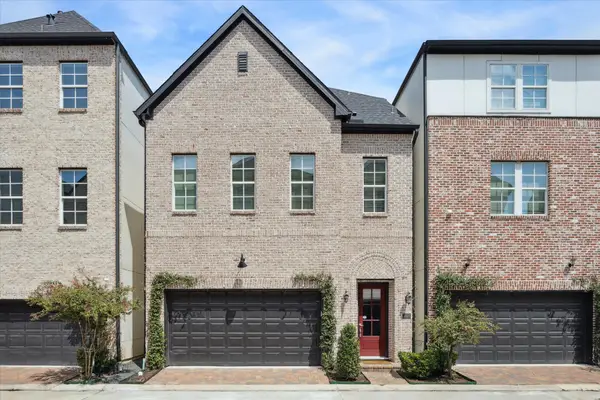 $499,000Active4 beds 4 baths2,696 sq. ft.
$499,000Active4 beds 4 baths2,696 sq. ft.2025 Covent Garden Station, Houston, TX 77045
MLS# 73831048Listed by: REALTY ASSOCIATES - Open Sat, 12 to 4pmNew
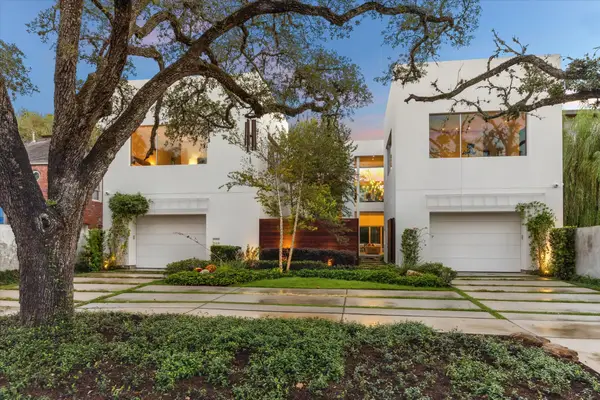 $4,100,000Active4 beds 7 baths5,640 sq. ft.
$4,100,000Active4 beds 7 baths5,640 sq. ft.2169 University Boulevard, Houston, TX 77030
MLS# 74088532Listed by: KELLER WILLIAMS REALTY METROPOLITAN - New
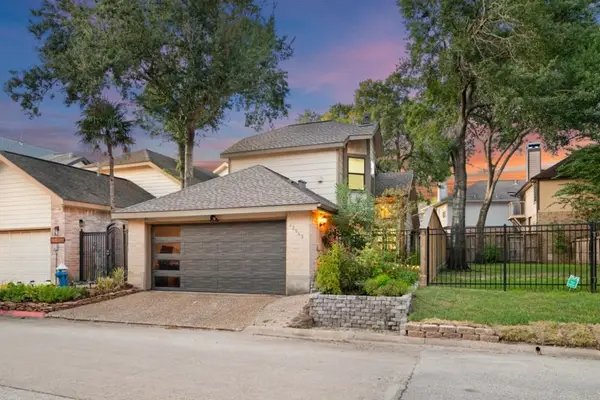 $334,900Active2 beds 3 baths1,608 sq. ft.
$334,900Active2 beds 3 baths1,608 sq. ft.12965 Kingsbridge Lane, Houston, TX 77077
MLS# 74556395Listed by: LISTINGRESULTS.COM - New
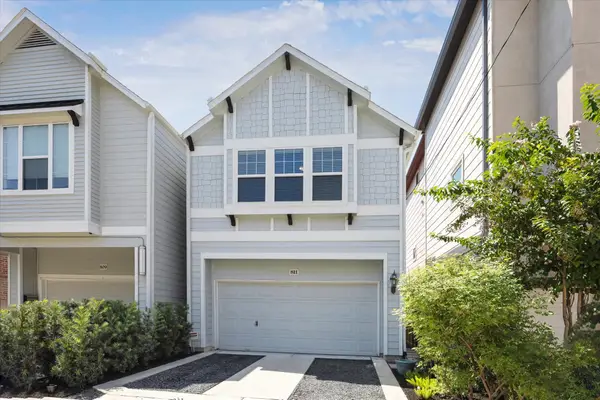 $729,000Active3 beds 3 baths2,576 sq. ft.
$729,000Active3 beds 3 baths2,576 sq. ft.811 Malone Street, Houston, TX 77007
MLS# 82696764Listed by: SWRE
