1215 Sampson Street, Houston, TX 77003
Local realty services provided by:Better Homes and Gardens Real Estate Gary Greene
1215 Sampson Street,Houston, TX 77003
$599,000
- 3 Beds
- 4 Baths
- 2,347 sq. ft.
- Single family
- Active
Listed by: kyla phung linn
Office: compass re texas, llc. - houston
MLS#:6881625
Source:HARMLS
Price summary
- Price:$599,000
- Price per sq. ft.:$255.22
About this home
This brand-new contemporary home sits in Houston’s East End Revitalized neighborhood, surrounded by some of the city’s most-loved restaurants and local hangouts. The first-floor layout features open living that flows directly into the private, fully fenced backyard—ideal for easy indoor-outdoor entertaining. The kitchen includes Whirlpool stainless steel appliances, wine fridge, soft-close white shaker cabinets, quartz Carrara countertops, and a farm house sink. Upstairs, the primary suite offers a soaking tub, rain shower, dual sinks, and a spacious walk-in closet, while two secondary bedrooms—each with its own ensuite bathroom—complete the second floor. Additional features include a stylish mudroom with storage, a private driveway & attached two-car garage. The location puts you within walking distance of Tiny Champions, Nancy’s Hustle, East Downtown breweries, & the Columbia Tap bike trail, with quick access to Discovery Green, Shell Energy Stadium, & Daikin Park.
Contact an agent
Home facts
- Year built:2025
- Listing ID #:6881625
- Updated:December 24, 2025 at 12:39 PM
Rooms and interior
- Bedrooms:3
- Total bathrooms:4
- Full bathrooms:3
- Half bathrooms:1
- Living area:2,347 sq. ft.
Heating and cooling
- Cooling:Attic Fan, Central Air, Electric
- Heating:Central, Gas
Structure and exterior
- Roof:Composition
- Year built:2025
- Building area:2,347 sq. ft.
- Lot area:0.11 Acres
Schools
- High school:AUSTIN HIGH SCHOOL (HOUSTON)
- Middle school:NAVARRO MIDDLE SCHOOL (HOUSTON)
- Elementary school:LANTRIP ELEMENTARY SCHOOL
Utilities
- Sewer:Public Sewer
Finances and disclosures
- Price:$599,000
- Price per sq. ft.:$255.22
- Tax amount:$5,543 (2025)
New listings near 1215 Sampson Street
- New
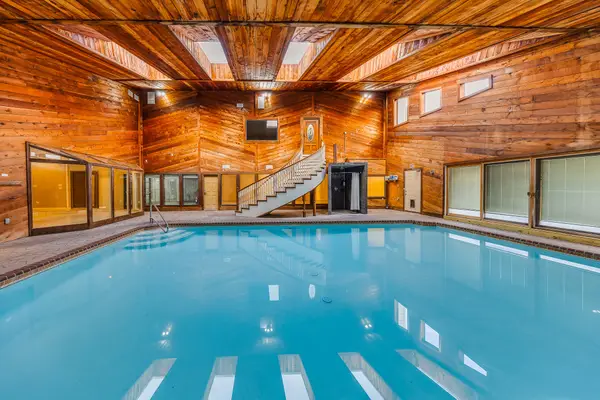 $468,000Active4 beds 4 baths3,802 sq. ft.
$468,000Active4 beds 4 baths3,802 sq. ft.7606 Antoine Drive, Houston, TX 77088
MLS# 65116911Listed by: RE/MAX REAL ESTATE ASSOC. - New
 $1,599,000Active5 beds 5 baths4,860 sq. ft.
$1,599,000Active5 beds 5 baths4,860 sq. ft.9908 Warwana Road, Houston, TX 77080
MLS# 39597890Listed by: REALTY OF AMERICA, LLC - New
 $499,999Active3 beds 2 baths3,010 sq. ft.
$499,999Active3 beds 2 baths3,010 sq. ft.8118 De Priest Street, Houston, TX 77088
MLS# 10403901Listed by: CHRISTIN RACHELLE GROUP LLC - New
 $150,000Active4 beds 2 baths1,600 sq. ft.
$150,000Active4 beds 2 baths1,600 sq. ft.3219 Windy Royal Drive, Houston, TX 77045
MLS# 24183324Listed by: EXP REALTY LLC - New
 $110,000Active3 beds 2 baths1,184 sq. ft.
$110,000Active3 beds 2 baths1,184 sq. ft.8713 Village Of Fondren Drive #8713, Houston, TX 77071
MLS# 30932771Listed by: RE/MAX REAL ESTATE ASSOC. - New
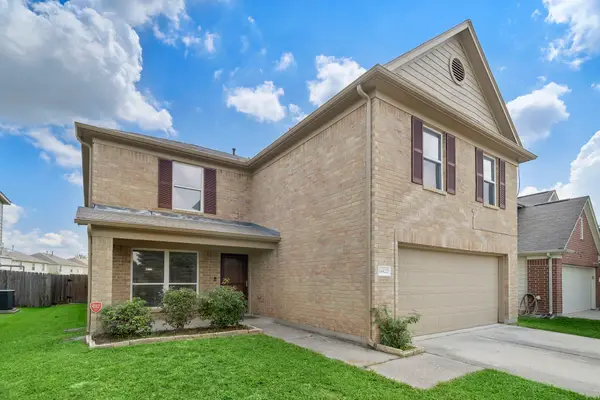 $320,000Active5 beds 3 baths3,136 sq. ft.
$320,000Active5 beds 3 baths3,136 sq. ft.14422 Leafy Tree Drive, Houston, TX 77090
MLS# 3923470Listed by: W REALTY & INVESTMENT GROUP - New
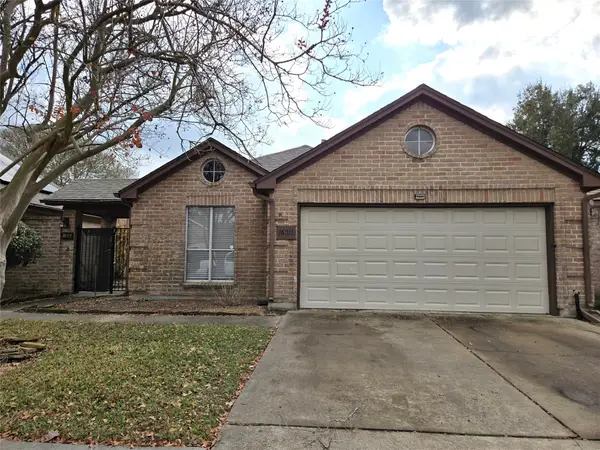 $249,000Active3 beds 2 baths1,656 sq. ft.
$249,000Active3 beds 2 baths1,656 sq. ft.16011 Hidden Acres Drive, Houston, TX 77084
MLS# 68081198Listed by: ALL STAR PROPERTIES - New
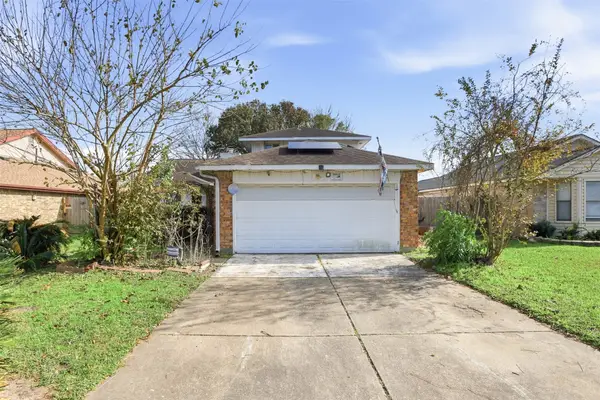 $179,000Active3 beds 3 baths1,775 sq. ft.
$179,000Active3 beds 3 baths1,775 sq. ft.12066 Kleinmeadow Drive, Houston, TX 77066
MLS# 16324334Listed by: CITY INSIGHT HOUSTON - New
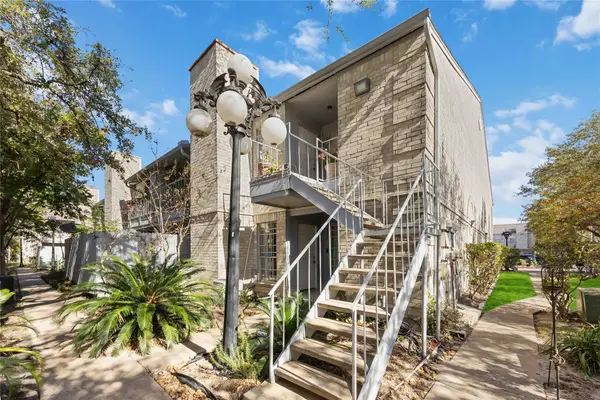 $125,000Active2 beds 2 baths1,094 sq. ft.
$125,000Active2 beds 2 baths1,094 sq. ft.7400 Bellerive Drive #1807, Houston, TX 77036
MLS# 39531667Listed by: EXP REALTY LLC - New
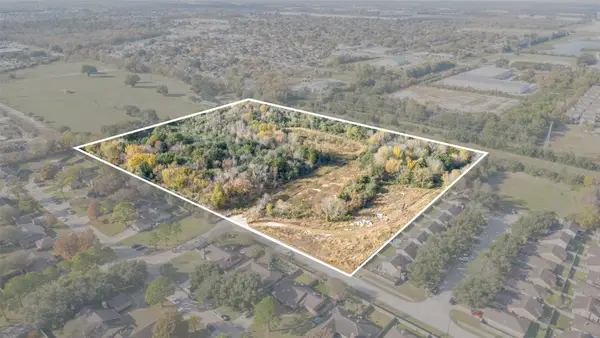 $1,199,990Active13.29 Acres
$1,199,990Active13.29 Acres0 Northville Road, Houston, TX 77038
MLS# 82951663Listed by: THIRD COAST REALTY LLC
