1219 W 25th Street #A, Houston, TX 77008
Local realty services provided by:Better Homes and Gardens Real Estate Gary Greene
1219 W 25th Street #A,Houston, TX 77008
$549,900
- 3 Beds
- 4 Baths
- 2,380 sq. ft.
- Single family
- Pending
Listed by:andrew malveaux
Office:compass re texas, llc. - houston
MLS#:22459966
Source:HARMLS
Price summary
- Price:$549,900
- Price per sq. ft.:$231.05
- Monthly HOA dues:$75
About this home
For the initiated, The Heights needs no introduction. For the uninitiated, The Heights is almost unparalleled in terms of it's walkability, proximity to major city destination points, fine (and folksy) dining, swanky bars, and urbane shops. This 2340 sq ft 3/3/3.5, 2016 built SF Townhouse fits in perfectly. Built by Archeterra Homes - renown for being a detail oriented woman owned business w/ incorporative design of easily livable spaces, and unique architectural elements - this house showcases everything they're known for and more. Highlights include:6.5” wide-plank hand scraped hickory flooring throughout including in kitchen, all closets and powder room; Double crown molding, 8.25” baseboards on 2nd floor, custom trim carpentry; Floor-to-ceiling 12’ Texas limestone stone gas fireplace with logs and remote, raised hearth; Handmade Texas mesquite mantel personally selected by builder and hand-carried from Austin. See the Spec Sheet in Attachments to be fully blown away! No Flooding!
Contact an agent
Home facts
- Year built:2015
- Listing ID #:22459966
- Updated:September 25, 2025 at 07:11 AM
Rooms and interior
- Bedrooms:3
- Total bathrooms:4
- Full bathrooms:3
- Half bathrooms:1
- Living area:2,380 sq. ft.
Heating and cooling
- Cooling:Central Air, Electric
- Heating:Central, Gas
Structure and exterior
- Roof:Composition
- Year built:2015
- Building area:2,380 sq. ft.
- Lot area:0.04 Acres
Schools
- High school:WALTRIP HIGH SCHOOL
- Middle school:HAMILTON MIDDLE SCHOOL (HOUSTON)
- Elementary school:SINCLAIR ELEMENTARY SCHOOL (HOUSTON)
Utilities
- Sewer:Public Sewer
Finances and disclosures
- Price:$549,900
- Price per sq. ft.:$231.05
- Tax amount:$11,093 (2024)
New listings near 1219 W 25th Street #A
- New
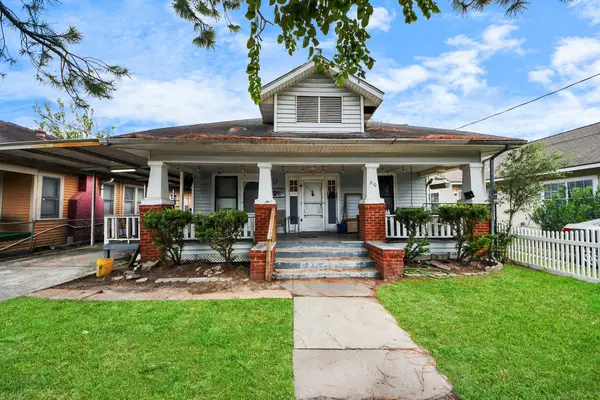 $185,000Active3 beds 2 baths1,916 sq. ft.
$185,000Active3 beds 2 baths1,916 sq. ft.210 Linwood Street, Houston, TX 77011
MLS# 10732430Listed by: KODU REALTY, LLC - New
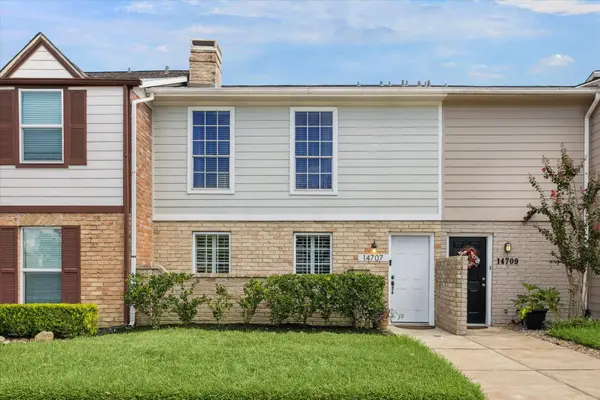 $229,900Active3 beds 3 baths1,512 sq. ft.
$229,900Active3 beds 3 baths1,512 sq. ft.14707 Perthshire Road, Houston, TX 77079
MLS# 24754892Listed by: REALTY OF AMERICA, LLC - New
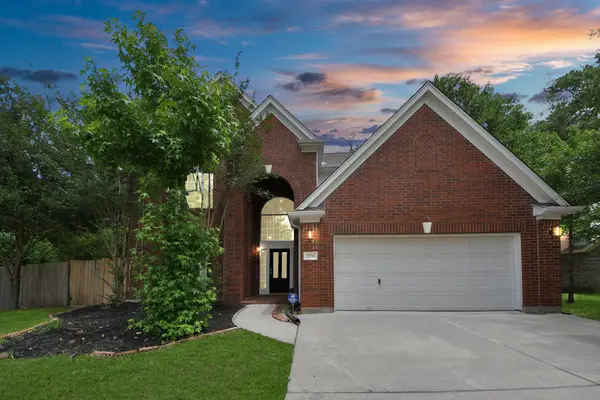 $430,000Active5 beds 3 baths2,969 sq. ft.
$430,000Active5 beds 3 baths2,969 sq. ft.13730 Anderson Woods Drive, Houston, TX 77070
MLS# 27372126Listed by: NAN & COMPANY PROPERTIES - New
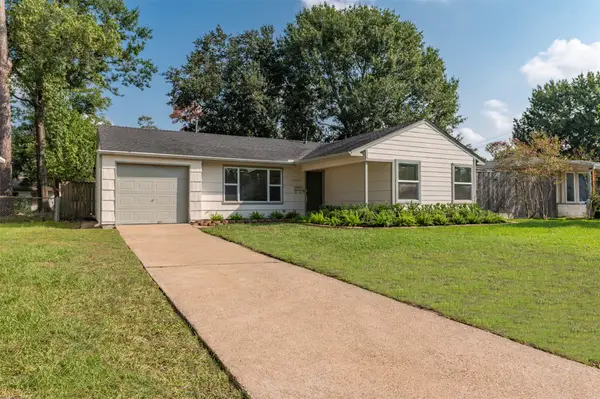 $539,000Active3 beds 1 baths1,212 sq. ft.
$539,000Active3 beds 1 baths1,212 sq. ft.1806 Gardenia Drive, Houston, TX 77018
MLS# 32797662Listed by: CITIQUEST PROPERTIES - New
 $354,900Active3 beds 3 baths1,860 sq. ft.
$354,900Active3 beds 3 baths1,860 sq. ft.1912 Erastus Street, Houston, TX 77020
MLS# 32951684Listed by: PARRA DESIGN GROUP, LTD. - New
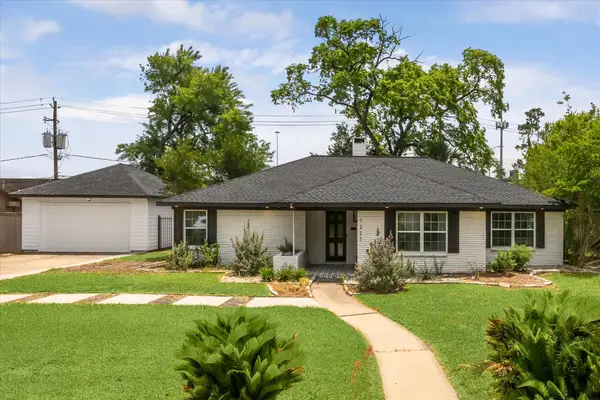 $600,000Active3 beds 2 baths2,253 sq. ft.
$600,000Active3 beds 2 baths2,253 sq. ft.7227 Shavelson Street, Houston, TX 77055
MLS# 59925510Listed by: BRENT ALLEN PROPERTIES - New
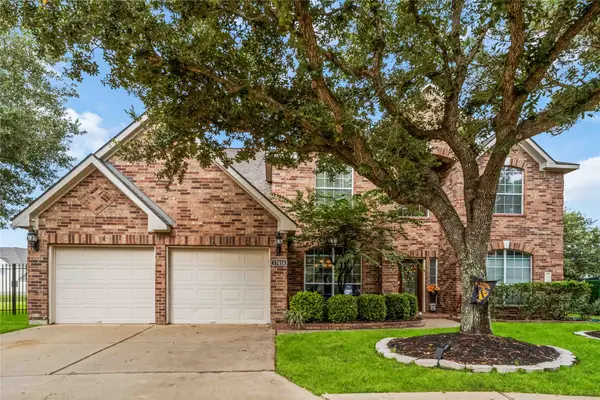 $480,000Active4 beds 3 baths3,246 sq. ft.
$480,000Active4 beds 3 baths3,246 sq. ft.17018 Arrows Peak Lane, Houston, TX 77095
MLS# 6779503Listed by: EXP REALTY LLC - New
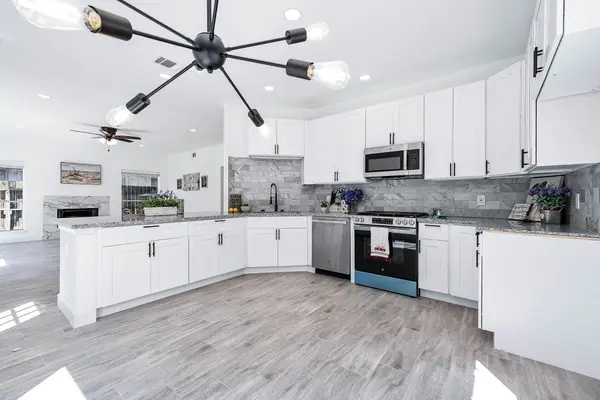 $349,000Active4 beds 3 baths2,693 sq. ft.
$349,000Active4 beds 3 baths2,693 sq. ft.13547 Pasa Robles Lane, Houston, TX 77083
MLS# 68423295Listed by: EXP REALTY LLC - New
 $389,900Active3 beds 4 baths1,790 sq. ft.
$389,900Active3 beds 4 baths1,790 sq. ft.2524 Live Oak Street, Houston, TX 77004
MLS# 73309778Listed by: CITIQUEST PROPERTIES - New
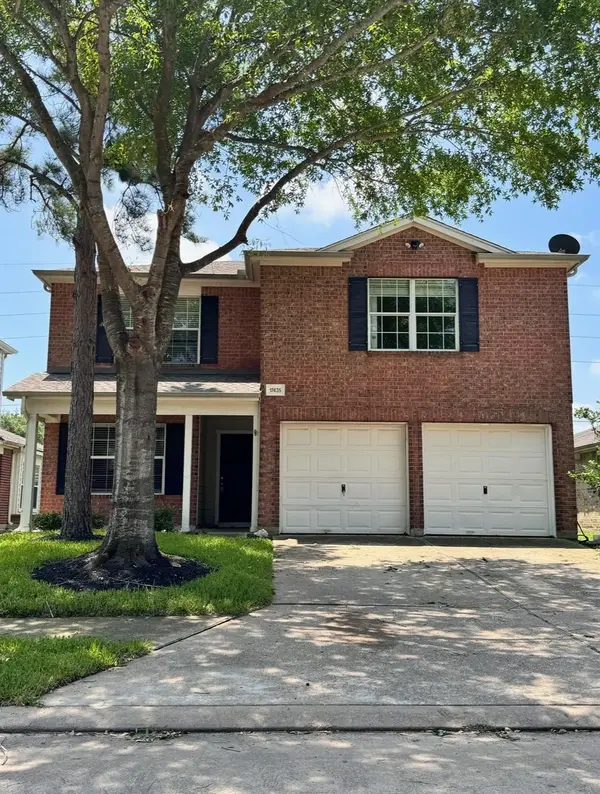 $318,500Active4 beds 3 baths2,225 sq. ft.
$318,500Active4 beds 3 baths2,225 sq. ft.17435 Prospect Meadows Drive, Houston, TX 77095
MLS# 76709874Listed by: JOHN N BROUSSARD
