12207 Gladewick Drive, Houston, TX 77077
Local realty services provided by:Better Homes and Gardens Real Estate Gary Greene
Listed by:dionne kubin
Office:jane byrd properties international llc.
MLS#:45535842
Source:HARMLS
Price summary
- Price:$447,000
- Price per sq. ft.:$182.23
- Monthly HOA dues:$68
About this home
This well-maintained 2-story patio home offers high ceilings, natural light, and a layout that feels spacious and welcoming. With the primary suite thoughtfully placed on the first floor, you’ll enjoy both privacy and convenience.
What truly sets this home apart is its location within a warm, close-knit community. Just beyond the back gate, neighbors gather to enjoy Country Village amenities—including brand-new pickleball courts, tennis courts, a walking and running track, a children’s playground, basketball court, and a beautifully remodeled pool. The clubhouse, available for private events, is another favorite spot where residents come together to celebrate and connect.
In addition, Heathlake Community amenities are just around the corner, expanding the opportunities for fun, relaxation, and friendship. From recreation to relationships, this home offers not just a place to live but a welcoming community to be a part of.
Contact an agent
Home facts
- Year built:1980
- Listing ID #:45535842
- Updated:October 08, 2025 at 11:31 AM
Rooms and interior
- Bedrooms:3
- Total bathrooms:3
- Full bathrooms:2
- Half bathrooms:1
- Living area:2,453 sq. ft.
Heating and cooling
- Cooling:Central Air, Electric
- Heating:Central, Gas
Structure and exterior
- Roof:Composition
- Year built:1980
- Building area:2,453 sq. ft.
- Lot area:0.17 Acres
Schools
- High school:WESTSIDE HIGH SCHOOL
- Middle school:WEST BRIAR MIDDLE SCHOOL
- Elementary school:ASHFORD/SHADOWBRIAR ELEMENTARY SCHOOL
Utilities
- Sewer:Public Sewer
Finances and disclosures
- Price:$447,000
- Price per sq. ft.:$182.23
- Tax amount:$9,146 (2024)
New listings near 12207 Gladewick Drive
- New
 $270,000Active3 beds 3 baths1,920 sq. ft.
$270,000Active3 beds 3 baths1,920 sq. ft.10798 Briar Forest Dr. #5/24, Houston, TX 77042
MLS# 1913466Listed by: REDBIRD REALTY LLC - New
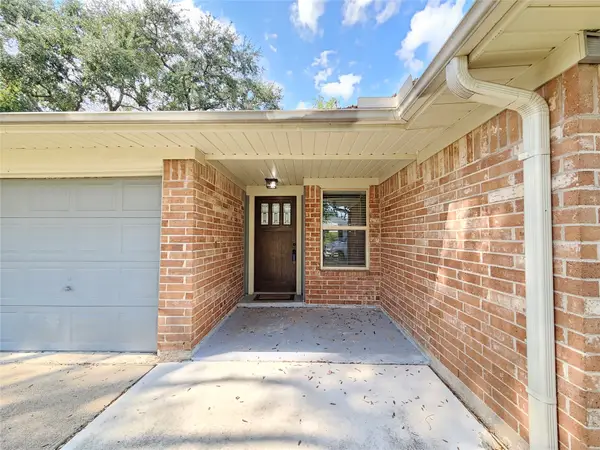 $318,000Active4 beds 2 baths1,730 sq. ft.
$318,000Active4 beds 2 baths1,730 sq. ft.12334 Brandywyne Drive, Houston, TX 77077
MLS# 35635578Listed by: ABSOLUTE REALTY GROUP INC. - New
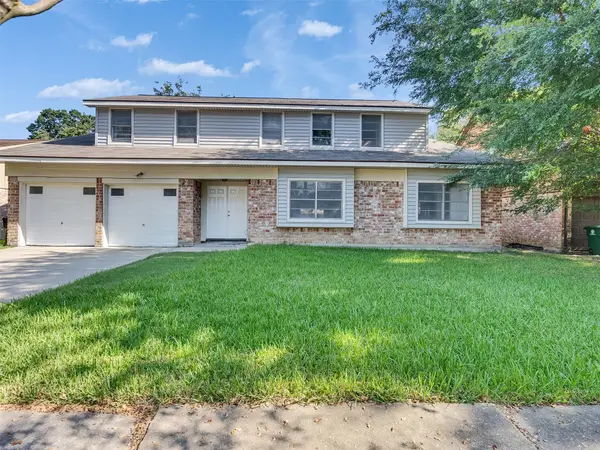 $300,000Active4 beds 2 baths3,006 sq. ft.
$300,000Active4 beds 2 baths3,006 sq. ft.12710 Crow Valley Lane, Houston, TX 77099
MLS# 42796449Listed by: PRIORITY REALTY - New
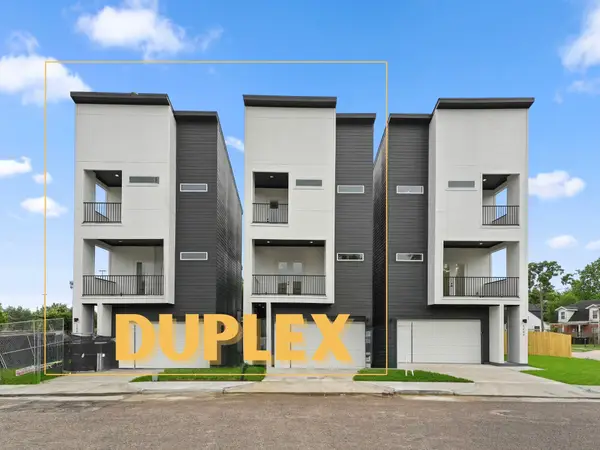 $739,000Active3 beds 3 baths3,976 sq. ft.
$739,000Active3 beds 3 baths3,976 sq. ft.1266-1264 Finnigan Street, Houston, TX 77020
MLS# 57688784Listed by: NEW AGE  $486,810Pending3 beds 4 baths1,914 sq. ft.
$486,810Pending3 beds 4 baths1,914 sq. ft.2706 Grand Fountains Drive #A, Houston, TX 77054
MLS# 50667939Listed by: NEW AGE- New
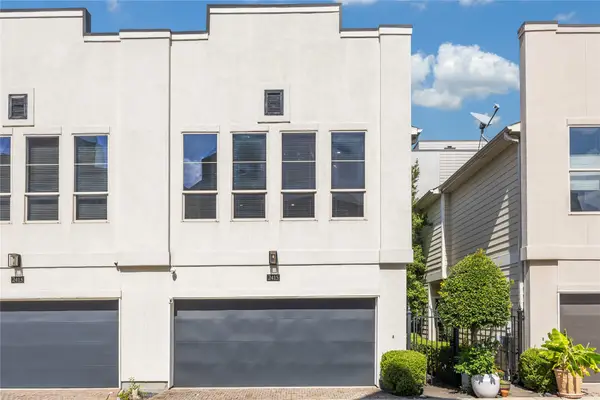 $328,000Active2 beds 2 baths1,365 sq. ft.
$328,000Active2 beds 2 baths1,365 sq. ft.2415 Roufa Road, Houston, TX 77003
MLS# 17574681Listed by: THE FIRM - Open Sun, 12 to 2pmNew
 $850,000Active3 beds 4 baths3,378 sq. ft.
$850,000Active3 beds 4 baths3,378 sq. ft.7741 Janak Drive, Houston, TX 77055
MLS# 21558511Listed by: NEXTGEN REAL ESTATE PROPERTIES - New
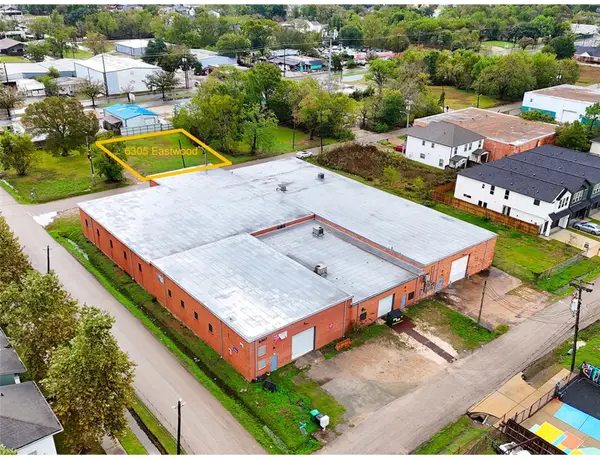 $150,000Active0.11 Acres
$150,000Active0.11 Acres6305 Eastwood Street, Houston, TX 77021
MLS# 45541255Listed by: TEXAS REAL ESTATE & CO. - New
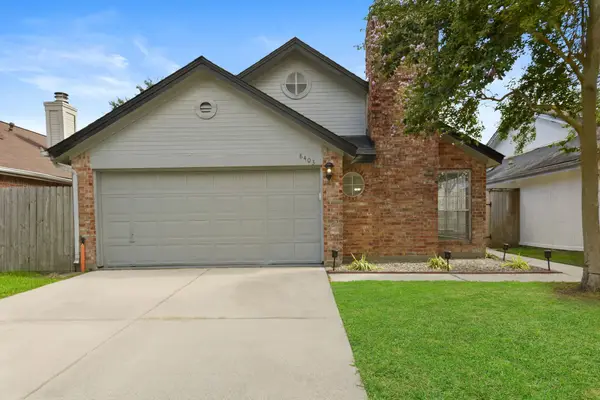 $225,000Active3 beds 2 baths1,300 sq. ft.
$225,000Active3 beds 2 baths1,300 sq. ft.8403 Cienna Drive, Houston, TX 77040
MLS# 7273677Listed by: FIV REALTY CO TEXAS LLC - New
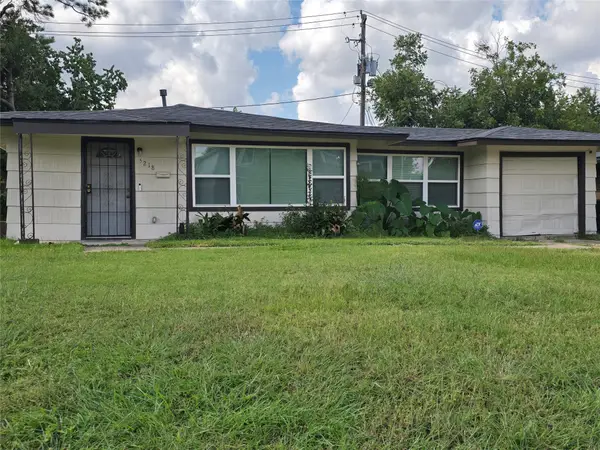 $159,900Active2 beds 1 baths1,044 sq. ft.
$159,900Active2 beds 1 baths1,044 sq. ft.5218 Kelso Street, Houston, TX 77021
MLS# 83076060Listed by: ENTOURAGE REAL ESTATE
