1221 Highland Row Lane, Houston, TX 77091
Local realty services provided by:Better Homes and Gardens Real Estate Gary Greene
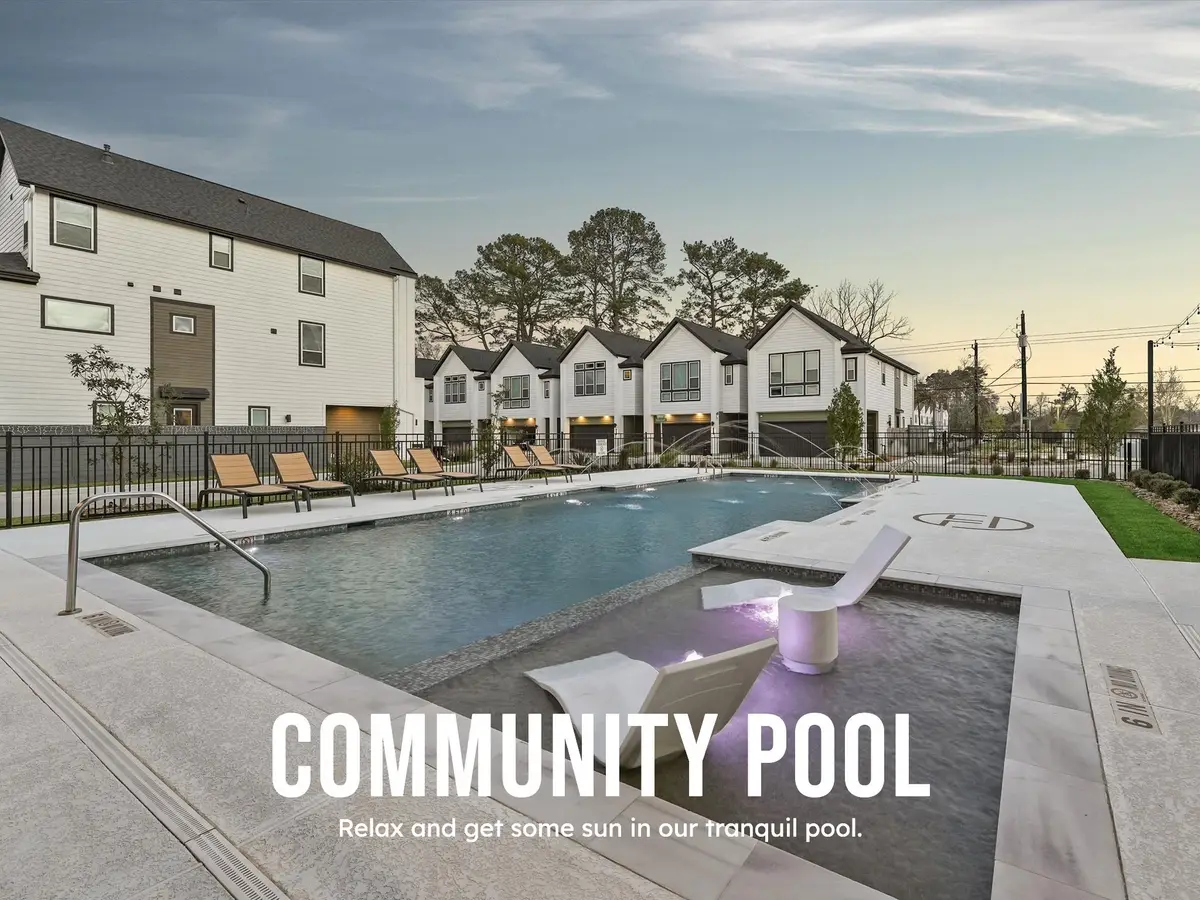


1221 Highland Row Lane,Houston, TX 77091
$449,990
- 3 Beds
- 4 Baths
- 2,240 sq. ft.
- Single family
- Pending
Listed by:michael guinn
Office:cityside homes
MLS#:96991162
Source:HARMLS
Price summary
- Price:$449,990
- Price per sq. ft.:$200.89
- Monthly HOA dues:$116.25
About this home
Welcome to Highland Commons by CitySide Homes, a remarkable gated community offering an unrivaled range of amenities that redefine city living. At the heart of Highland Commons, a central pavilion serves as a captivating focal point. Delight in the pristine pool, inviting you to take a refreshing dip on hot summer days. The covered pavilion provides an ideal setting for entertaining, while the dog park allows furry friends to frolic in their own dedicated space. Picnic tables beckon for leisurely outdoor meals, and Bocce Ball and Corn Hole offer friendly competitions for all to enjoy. This stunning floorplan has been carefully designed to optimize space and cater to diverse lifestyles. Ample guest parking is thoughtfully dispersed throughout the community. This plan is a 3 bedroom home with the possibility of being up to 5 bedrooms. Private fenced yards and driveway standard in every home. 3 car tandem garage and private driveway for 5 vehicles. ETA Aug 2025
Contact an agent
Home facts
- Year built:2025
- Listing Id #:96991162
- Updated:August 17, 2025 at 07:14 AM
Rooms and interior
- Bedrooms:3
- Total bathrooms:4
- Full bathrooms:3
- Half bathrooms:1
- Living area:2,240 sq. ft.
Heating and cooling
- Cooling:Central Air, Electric, Zoned
- Heating:Central, Gas, Zoned
Structure and exterior
- Roof:Composition
- Year built:2025
- Building area:2,240 sq. ft.
Schools
- High school:CARVER H S FOR APPLIED TECH/ENGINEERING/ARTS
- Middle school:DREW ACADEMY
- Elementary school:ANDERSON ACADEMY
Utilities
- Sewer:Public Sewer
Finances and disclosures
- Price:$449,990
- Price per sq. ft.:$200.89
- Tax amount:$282 (2024)
New listings near 1221 Highland Row Lane
- New
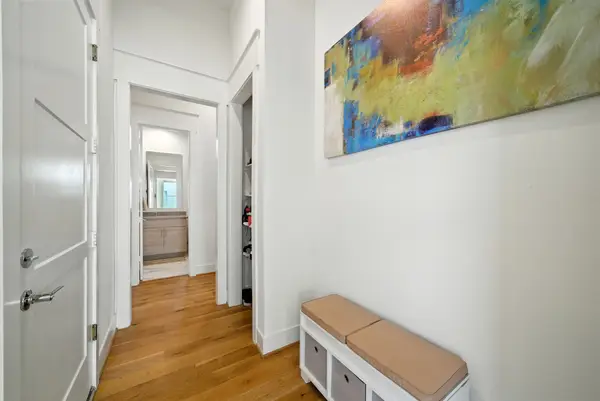 $626,000Active4 beds 3 baths2,862 sq. ft.
$626,000Active4 beds 3 baths2,862 sq. ft.3302 Cardinal Crest Lane, Houston, TX 77080
MLS# 12214804Listed by: WHITE HOUSE GLOBAL PROPERTIES - New
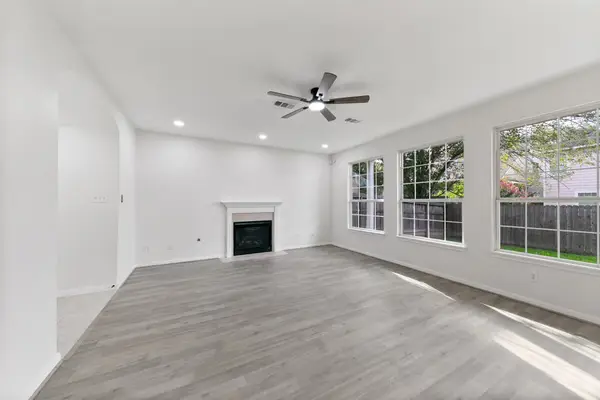 $249,000Active3 beds 3 baths1,456 sq. ft.
$249,000Active3 beds 3 baths1,456 sq. ft.4444 Victory Drive #25, Houston, TX 77088
MLS# 35073092Listed by: KELLER WILLIAMS MEMORIAL - New
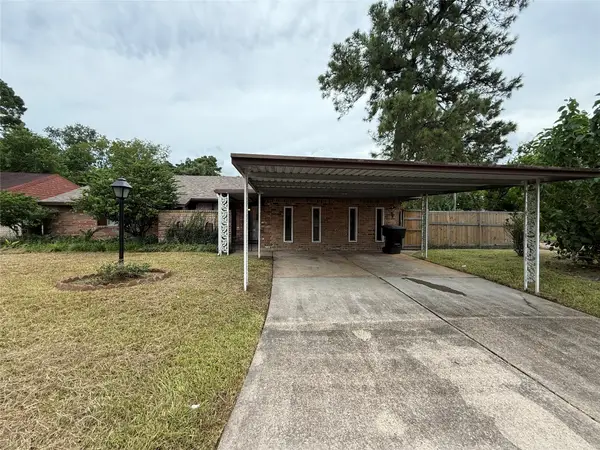 $239,995Active4 beds 3 baths1,779 sq. ft.
$239,995Active4 beds 3 baths1,779 sq. ft.6502 Leedale Street, Houston, TX 77016
MLS# 30075970Listed by: NC DEVELOPMENT GROUP INC - New
 $205,000Active1 beds 1 baths641 sq. ft.
$205,000Active1 beds 1 baths641 sq. ft.3231 Allen Parkway #6102, Houston, TX 77019
MLS# 47645797Listed by: APEX BROKERAGE, LLC - New
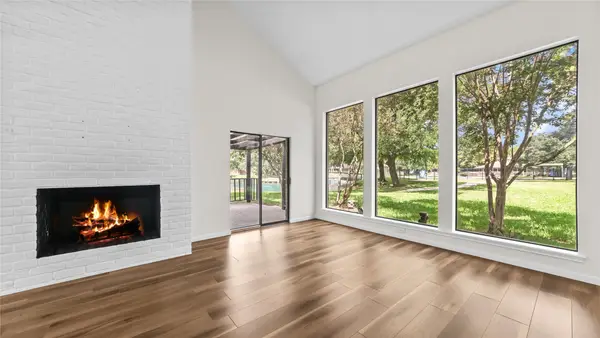 $385,000Active4 beds 3 baths3,040 sq. ft.
$385,000Active4 beds 3 baths3,040 sq. ft.175 Old Bridge Lake, Houston, TX 77069
MLS# 49420971Listed by: COLDWELL BANKER REALTY - LAKE CONROE/WILLIS - New
 $528,400Active3 beds 2 baths3,187 sq. ft.
$528,400Active3 beds 2 baths3,187 sq. ft.8910 De Priest Street, Houston, TX 77088
MLS# 54628069Listed by: ALUMBRA INTERNATIONAL PROPERTIES - New
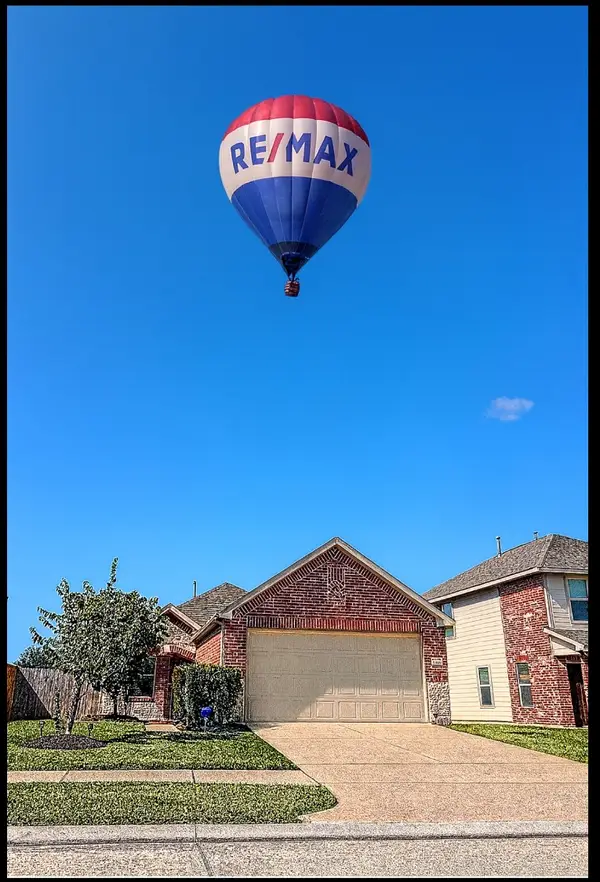 $285,900Active3 beds 2 baths1,490 sq. ft.
$285,900Active3 beds 2 baths1,490 sq. ft.10926 Clearsable Lane, Houston, TX 77034
MLS# 49333034Listed by: RE/MAX PEARLAND - New
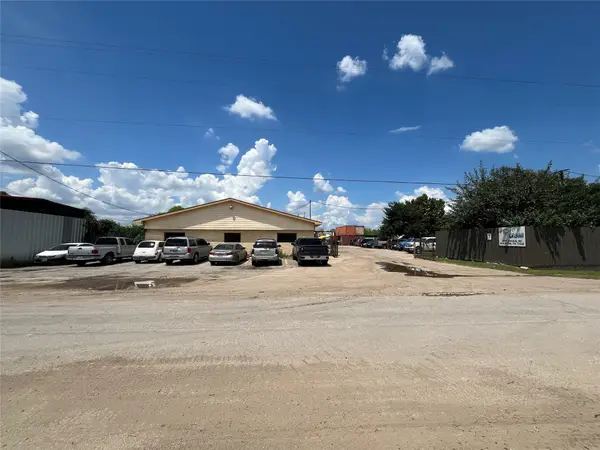 $1,500,000Active4 beds 2 baths5,000 sq. ft.
$1,500,000Active4 beds 2 baths5,000 sq. ft.7941 Dockal Road, Houston, TX 77028
MLS# 53828373Listed by: VENTURE REALTY, LLC - New
 $210,000Active3 beds 2 baths1,528 sq. ft.
$210,000Active3 beds 2 baths1,528 sq. ft.15938 Wisteria Hill Street, Houston, TX 77073
MLS# 7128656Listed by: WALZEL PROPERTIES - THE WOODLANDS - New
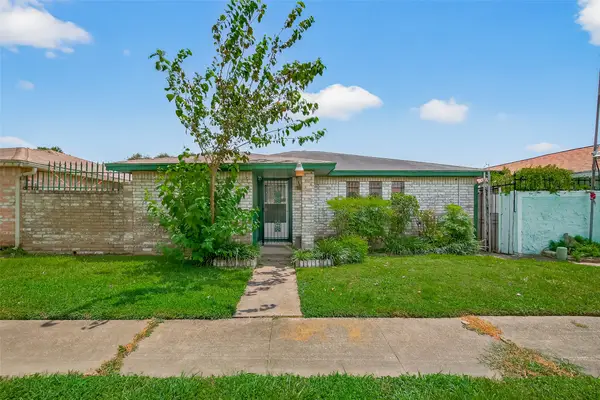 $129,000Active3 beds 2 baths1,016 sq. ft.
$129,000Active3 beds 2 baths1,016 sq. ft.15396 Chipman Lane #5396, Houston, TX 77060
MLS# 74643255Listed by: KELLER WILLIAMS REALTY SOUTHWEST
