1226 Peden Street, Houston, TX 77006
Local realty services provided by:Better Homes and Gardens Real Estate Gary Greene

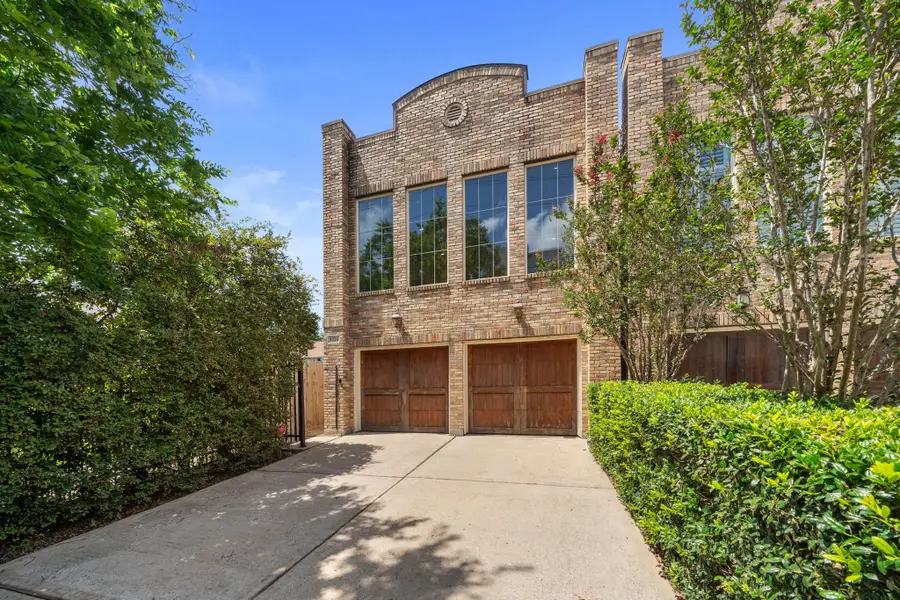
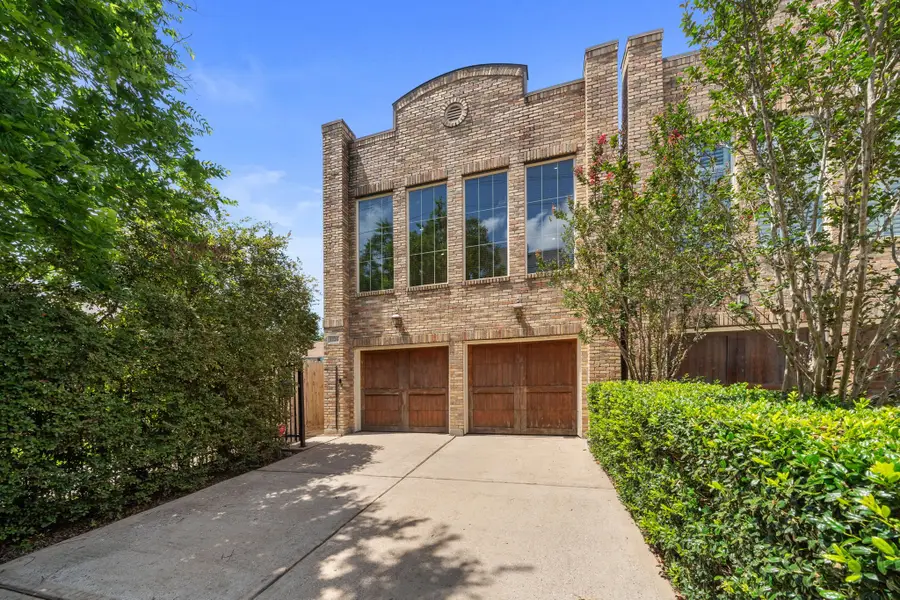
1226 Peden Street,Houston, TX 77006
$530,000
- 3 Beds
- 2 Baths
- 2,305 sq. ft.
- Single family
- Active
Listed by:madison loree
Office:realm real estate professionals - west houston
MLS#:97743470
Source:HARMLS
Price summary
- Price:$530,000
- Price per sq. ft.:$229.93
About this home
Welcome to 1226 Peden Street! This stunning 2,305 sq ft 2-story home features 3 bedrooms, 2 bathrooms, a home office/flex room, spacious balcony, 2-car garage, and a double-wide driveway. Located in the heart of scenic Montrose, you’re just minutes from top restaurants, River Oaks Shopping Center, Buffalo Bayou & Memorial Parks, and Downtown. Enjoy an open layout connecting the kitchen, living, and dining areas, complemented by beautiful hardwood floors throughout. The kitchen offers granite countertops, an island with a cooktop, and a breakfast bar. Step outside to a lush backyard with green space and a covered patio, perfect for relaxing or entertaining. Recent improvements include a new roof (2022), rebuilt and repainted back stairway and decking (2022), new west fence (2023), new north and east fences (2025), and a new upstairs AC unit (2023).
Contact an agent
Home facts
- Year built:2004
- Listing Id #:97743470
- Updated:August 18, 2025 at 11:09 PM
Rooms and interior
- Bedrooms:3
- Total bathrooms:2
- Full bathrooms:2
- Living area:2,305 sq. ft.
Heating and cooling
- Cooling:Central Air, Electric, Zoned
- Heating:Central, Gas, Zoned
Structure and exterior
- Roof:Composition
- Year built:2004
- Building area:2,305 sq. ft.
- Lot area:0.07 Acres
Schools
- High school:LAMAR HIGH SCHOOL (HOUSTON)
- Middle school:GREGORY-LINCOLN MIDDLE SCHOOL
- Elementary school:WILLIAM WHARTON K-8 DUAL LANGUAGE ACADEMY
Utilities
- Sewer:Public Sewer
Finances and disclosures
- Price:$530,000
- Price per sq. ft.:$229.93
New listings near 1226 Peden Street
- New
 $399,000Active4 beds 3 baths3,182 sq. ft.
$399,000Active4 beds 3 baths3,182 sq. ft.14307 Timber Bright Court, Houston, TN 77044
MLS# 10438520Listed by: JLA REALTY - New
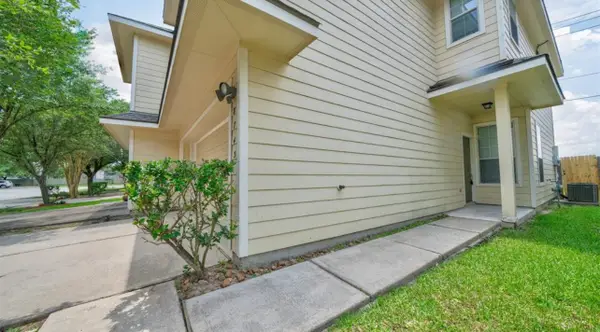 $220,000Active3 beds 3 baths1,499 sq. ft.
$220,000Active3 beds 3 baths1,499 sq. ft.8743 Thistlemoor Lane, Houston, TX 77044
MLS# 17488401Listed by: FIRST CLASS REALTORS - New
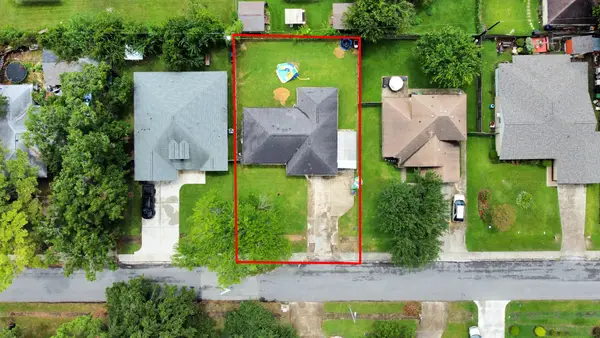 $250,000Active4 beds 3 baths1,566 sq. ft.
$250,000Active4 beds 3 baths1,566 sq. ft.2827 Ellington Street, Houston, TX 77088
MLS# 53015907Listed by: REALTY OF AMERICA, LLC - New
 $325,500Active4 beds 3 baths2,721 sq. ft.
$325,500Active4 beds 3 baths2,721 sq. ft.2010 Louetta Stream Way, Houston, TX 77388
MLS# 63435669Listed by: TEXAS LAND & HOME GROUP - New
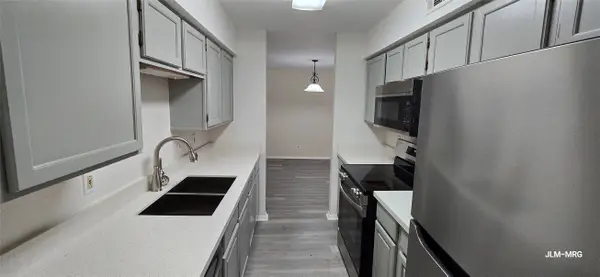 $115,000Active2 beds 2 baths1,195 sq. ft.
$115,000Active2 beds 2 baths1,195 sq. ft.9700 Leawood Boulevard #406, Houston, TX 77099
MLS# 81092275Listed by: MRG REALTY, LLC. - New
 $450,000Active3 beds 4 baths2,292 sq. ft.
$450,000Active3 beds 4 baths2,292 sq. ft.3930 Feagan Street, Houston, TX 77007
MLS# 98426869Listed by: LUXELY REAL ESTATE - New
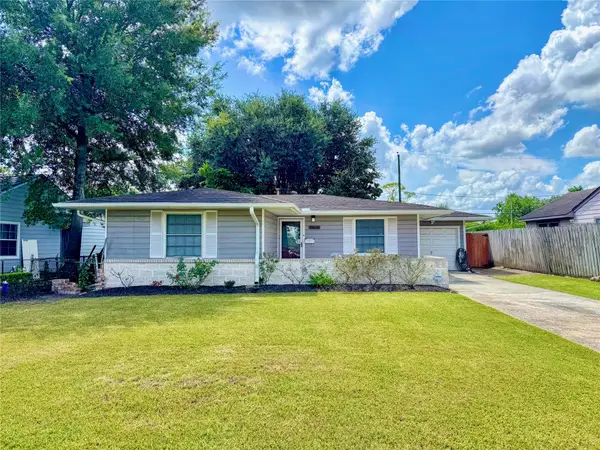 $225,000Active3 beds 1 baths1,177 sq. ft.
$225,000Active3 beds 1 baths1,177 sq. ft.7702 Mchenry Street, Houston, TX 77087
MLS# 9886817Listed by: CB&A, REALTORS- SOUTHEAST - New
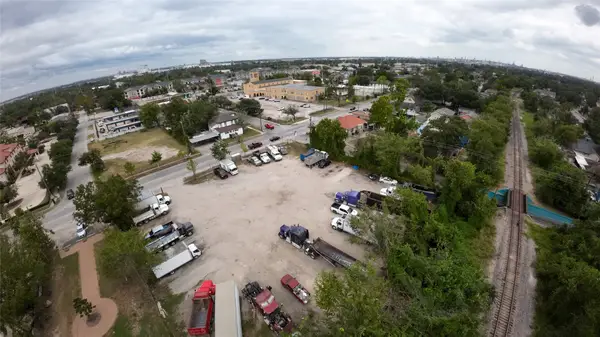 $899,000Active0 Acres
$899,000Active0 Acres7206 Capitol St, Houston, TX 77011
MLS# 24598739Listed by: REALTY WORLD HOMES & ESTATES - New
 $570,000Active3 beds 4 baths2,035 sq. ft.
$570,000Active3 beds 4 baths2,035 sq. ft.4211 Crawford Street, Houston, TX 77004
MLS# 34412525Listed by: HOMESMART - New
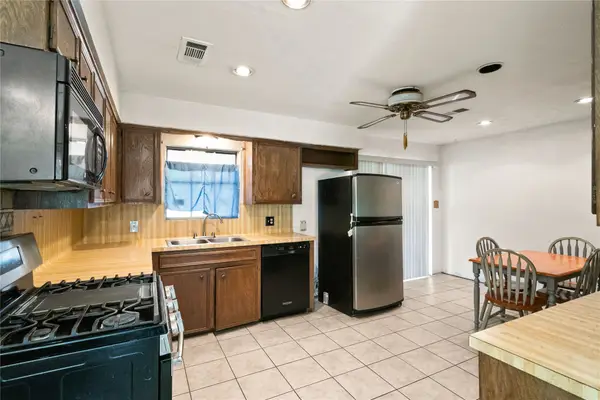 $199,900Active3 beds 2 baths1,300 sq. ft.
$199,900Active3 beds 2 baths1,300 sq. ft.522 Rainy River Drive, Houston, TX 77037
MLS# 53333519Listed by: JLA REALTY
