12303 Cobblestone Drive, Houston, TX 77024
Local realty services provided by:Better Homes and Gardens Real Estate Gary Greene
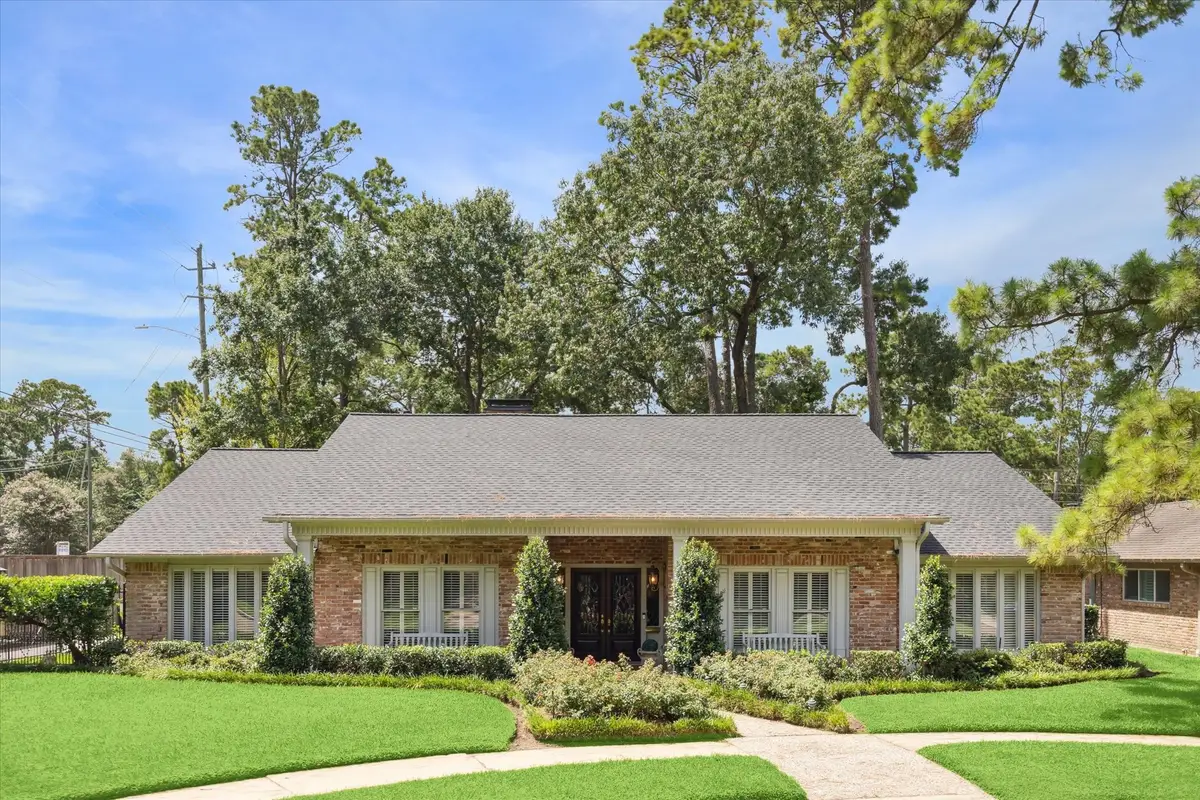
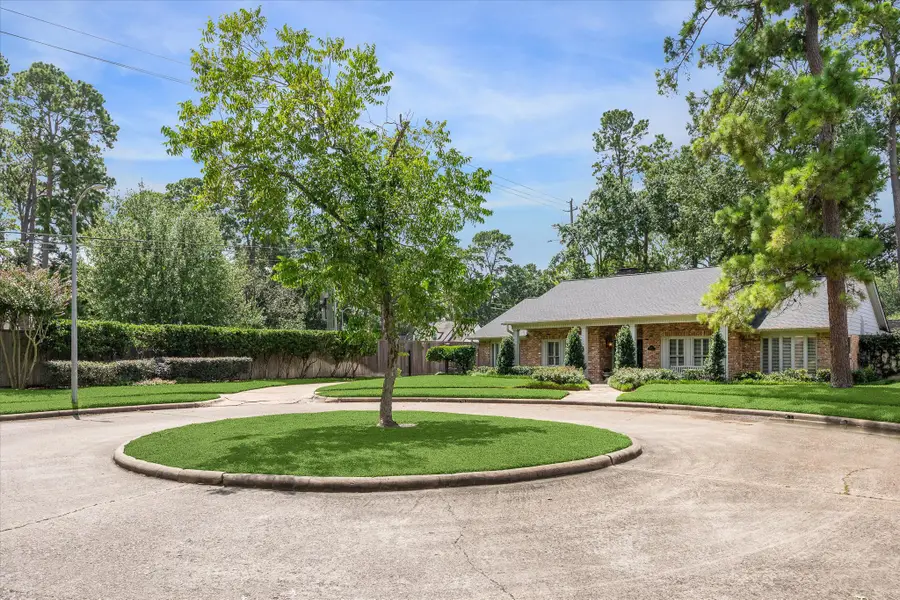
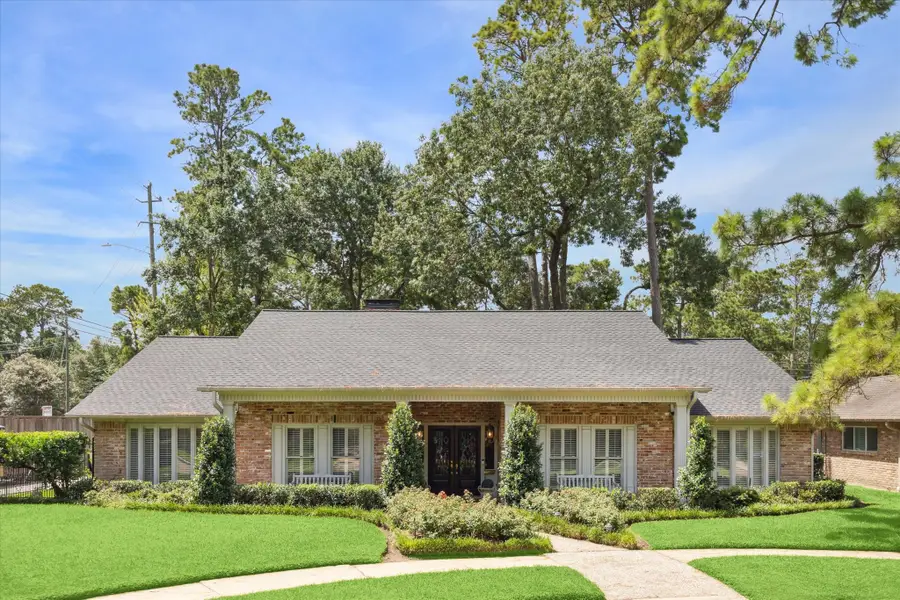
12303 Cobblestone Drive,Houston, TX 77024
$1,450,000
- 4 Beds
- 4 Baths
- 3,336 sq. ft.
- Single family
- Active
Listed by:annie hewitt
Office:martha turner sotheby's international realty
MLS#:88343703
Source:HARMLS
Price summary
- Price:$1,450,000
- Price per sq. ft.:$434.65
- Monthly HOA dues:$29.17
About this home
Welcome to this stunning 4/5-bedroom home nestled at the end of a peaceful cul-de-sac, featuring exceptional curb appeal and meticulously maintained landscaping. Step through the elegant double front doors into a grand entryway with vaulted ceilings. The well-designed floor plan includes formal living and dining rooms, a cozy breakfast area, spacious family room, and versatile 4/5-bedroom layout (see photo captions for details), offering flexible options for entertaining, dining, office, playroom, or guest space. The large upstairs bonus room with a full bath (see floor plan attached to listing or available upon request) adds even more space and possibilities. Recent updates include: modernized kitchen, ,new roof, updated underground plumbing and fresh bedroom carpeting. Move-in ready with opportunities to add your personal style and design touches - this home is a must-see! Open Houses planned for Aug 7th 12:00-2:00 pm and Aug 10th 2:00-4:00 pm.
Contact an agent
Home facts
- Year built:1963
- Listing Id #:88343703
- Updated:August 18, 2025 at 11:38 AM
Rooms and interior
- Bedrooms:4
- Total bathrooms:4
- Full bathrooms:3
- Half bathrooms:1
- Living area:3,336 sq. ft.
Heating and cooling
- Cooling:Central Air, Electric
- Heating:Central, Gas
Structure and exterior
- Roof:Composition
- Year built:1963
- Building area:3,336 sq. ft.
- Lot area:0.25 Acres
Schools
- High school:MEMORIAL HIGH SCHOOL (SPRING BRANCH)
- Middle school:MEMORIAL MIDDLE SCHOOL (SPRING BRANCH)
- Elementary school:BUNKER HILL ELEMENTARY SCHOOL
Utilities
- Sewer:Public Sewer
Finances and disclosures
- Price:$1,450,000
- Price per sq. ft.:$434.65
- Tax amount:$29,096 (2024)
New listings near 12303 Cobblestone Drive
- New
 $189,900Active3 beds 2 baths1,485 sq. ft.
$189,900Active3 beds 2 baths1,485 sq. ft.12127 Palmton Street, Houston, TX 77034
MLS# 12210957Listed by: KAREN DAVIS PROPERTIES - New
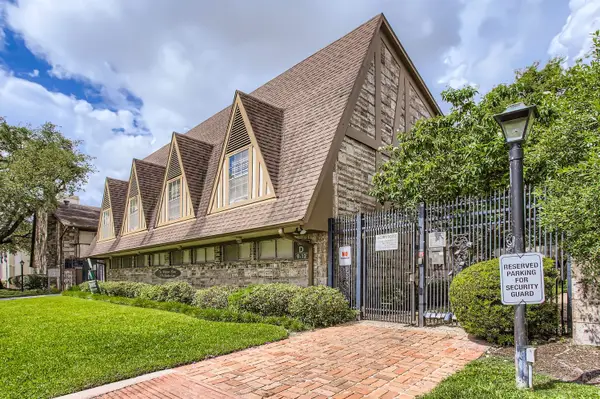 $134,900Active2 beds 2 baths1,329 sq. ft.
$134,900Active2 beds 2 baths1,329 sq. ft.2574 Marilee Lane #1, Houston, TX 77057
MLS# 12646031Listed by: RODNEY JACKSON REALTY GROUP, LLC - New
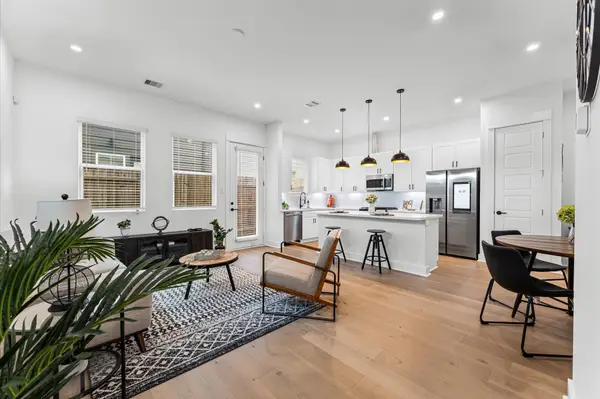 $349,900Active3 beds 3 baths1,550 sq. ft.
$349,900Active3 beds 3 baths1,550 sq. ft.412 Neyland Street #G, Houston, TX 77022
MLS# 15760933Listed by: CITIQUEST PROPERTIES - New
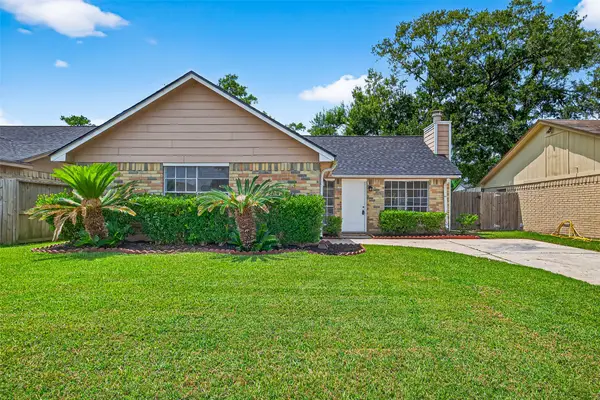 $156,000Active2 beds 2 baths891 sq. ft.
$156,000Active2 beds 2 baths891 sq. ft.12307 Kings Chase Drive, Houston, TX 77044
MLS# 36413942Listed by: KELLER WILLIAMS HOUSTON CENTRAL - Open Sat, 11am to 4pmNew
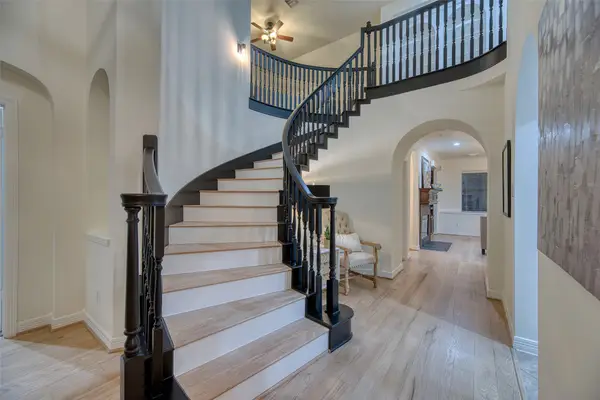 $750,000Active4 beds 4 baths3,287 sq. ft.
$750,000Active4 beds 4 baths3,287 sq. ft.911 Chisel Point Drive, Houston, TX 77094
MLS# 36988040Listed by: KELLER WILLIAMS PREMIER REALTY - New
 $390,000Active4 beds 3 baths2,536 sq. ft.
$390,000Active4 beds 3 baths2,536 sq. ft.2415 Jasmine Ridge Court, Houston, TX 77062
MLS# 60614824Listed by: MY CASTLE REALTY - New
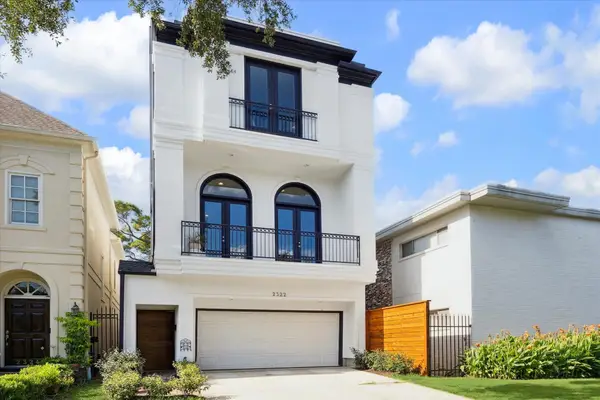 $875,000Active3 beds 4 baths3,134 sq. ft.
$875,000Active3 beds 4 baths3,134 sq. ft.2322 Dorrington Street, Houston, TX 77030
MLS# 64773774Listed by: COMPASS RE TEXAS, LLC - HOUSTON - New
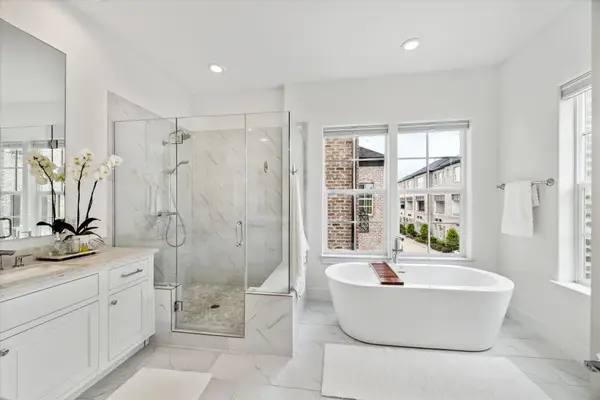 $966,000Active4 beds 5 baths3,994 sq. ft.
$966,000Active4 beds 5 baths3,994 sq. ft.6126 Cottage Grove Lake Drive, Houston, TX 77007
MLS# 74184112Listed by: INTOWN HOMES - New
 $229,900Active3 beds 2 baths1,618 sq. ft.
$229,900Active3 beds 2 baths1,618 sq. ft.234 County Fair Drive, Houston, TX 77060
MLS# 79731655Listed by: PLATINUM 1 PROPERTIES, LLC - New
 $174,900Active3 beds 1 baths1,189 sq. ft.
$174,900Active3 beds 1 baths1,189 sq. ft.8172 Milredge Street, Houston, TX 77017
MLS# 33178315Listed by: KELLER WILLIAMS HOUSTON CENTRAL
