12346 Whittington Drive, Houston, TX 77077
Local realty services provided by:Better Homes and Gardens Real Estate Hometown
12346 Whittington Drive,Houston, TX 77077
$329,990
- 3 Beds
- 2 Baths
- 1,656 sq. ft.
- Single family
- Pending
Listed by:christopher stelly
Office:christopher stelly, broker
MLS#:24430475
Source:HARMLS
Price summary
- Price:$329,990
- Price per sq. ft.:$199.27
- Monthly HOA dues:$65.42
About this home
The Curb appeal! 3bed 2bath in Ashford South showcasing a host of upgrades. The interior features engineered hardwood floors, vinyl double-pane windows, and fresh interior paint. Kitchen is a chef’s dream, equipped with a stainless steel gas cooktop, a sleek vent hood, dishwasher, granite countertops, and an abundance of cabinetry and drawer space. Ceramic tile in all wet areas. Both bathrooms have been beautifully renovated with marble countertops, subway tile shower and bathtub surrounds. Open-concept layout seamlessly connects the kitchen to the inviting family room, complete with a full-surround breakfast bar, a well-lit breakfast nook, and a formal dining room. Master suite and generously sized secondary bedrooms all offer walk-in closets for ample storage. Massive backyard with access to exceptional community amenities: swimming pools and tennis courts. freshly updated exterior
Contact an agent
Home facts
- Year built:1970
- Listing ID #:24430475
- Updated:October 09, 2025 at 09:08 PM
Rooms and interior
- Bedrooms:3
- Total bathrooms:2
- Full bathrooms:2
- Living area:1,656 sq. ft.
Heating and cooling
- Cooling:Central Air, Electric
- Heating:Central, Gas
Structure and exterior
- Roof:Composition
- Year built:1970
- Building area:1,656 sq. ft.
- Lot area:0.19 Acres
Schools
- High school:WESTSIDE HIGH SCHOOL
- Middle school:WEST BRIAR MIDDLE SCHOOL
- Elementary school:ASHFORD/SHADOWBRIAR ELEMENTARY SCHOOL
Utilities
- Sewer:Public Sewer
Finances and disclosures
- Price:$329,990
- Price per sq. ft.:$199.27
- Tax amount:$7,221 (2024)
New listings near 12346 Whittington Drive
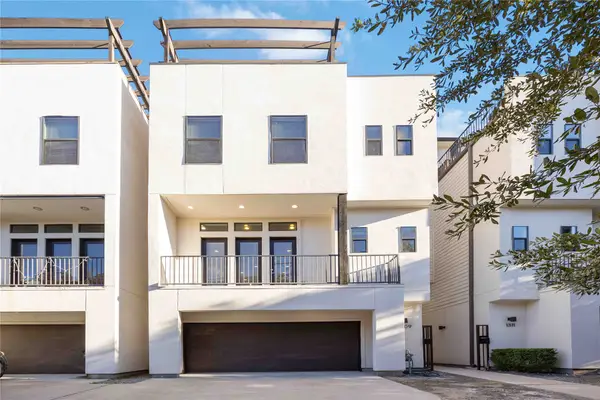 $450,000Pending3 beds 4 baths2,074 sq. ft.
$450,000Pending3 beds 4 baths2,074 sq. ft.1309 Live Oak Street, Houston, TX 77003
MLS# 72285932Listed by: EXP REALTY LLC- New
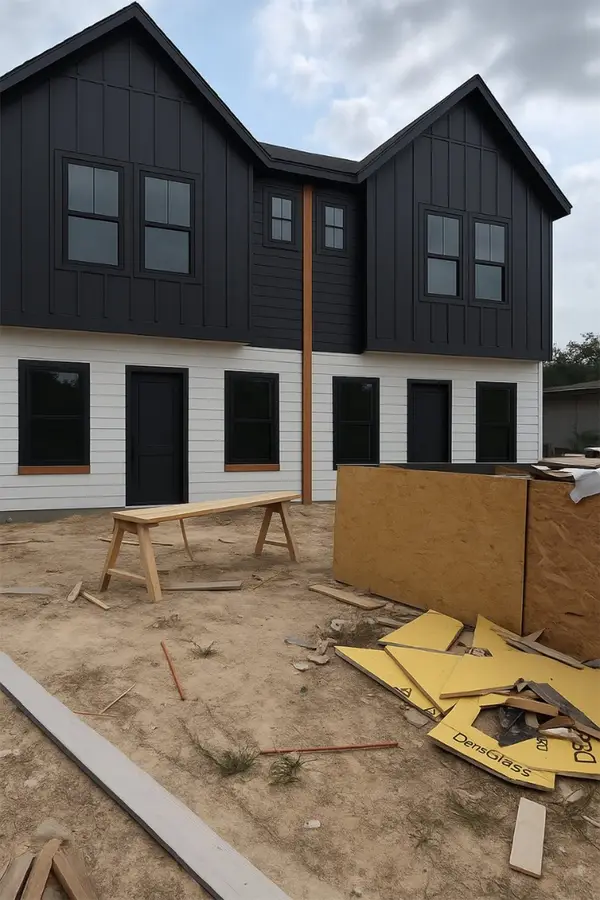 $499,000Active2 beds 1 baths2,987 sq. ft.
$499,000Active2 beds 1 baths2,987 sq. ft.7956 Bonaire Street, Houston, TX 77028
MLS# 10742650Listed by: KELLER WILLIAMS PREMIER REALTY - New
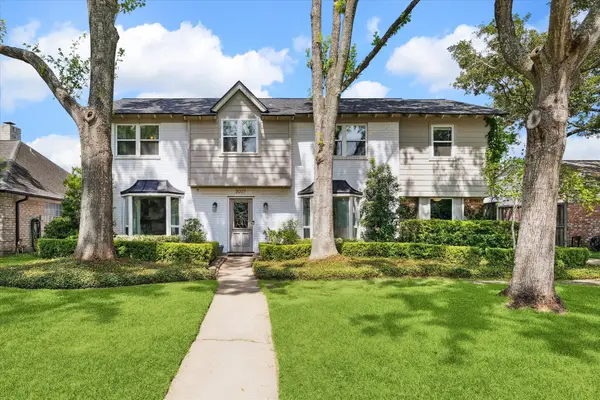 $749,999Active4 beds 4 baths3,560 sq. ft.
$749,999Active4 beds 4 baths3,560 sq. ft.3007 Kevin Lane, Houston, TX 77043
MLS# 25205958Listed by: DEL MONTE REALTY - New
 $199,999Active2 beds 2 baths1,597 sq. ft.
$199,999Active2 beds 2 baths1,597 sq. ft.7019 Woodridge Square Drive, Houston, TX 77087
MLS# 37125347Listed by: KAREN DAVIS PROPERTIES - New
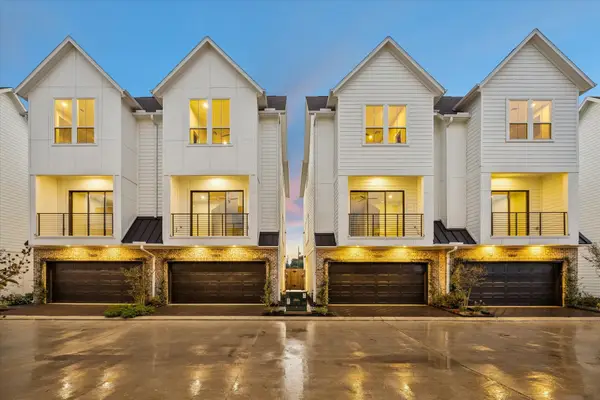 $379,700Active3 beds 4 baths2,202 sq. ft.
$379,700Active3 beds 4 baths2,202 sq. ft.10610 Cascade Ledge Lane, Houston, TX 77025
MLS# 37822547Listed by: COMPASS RE TEXAS, LLC - HOUSTON - New
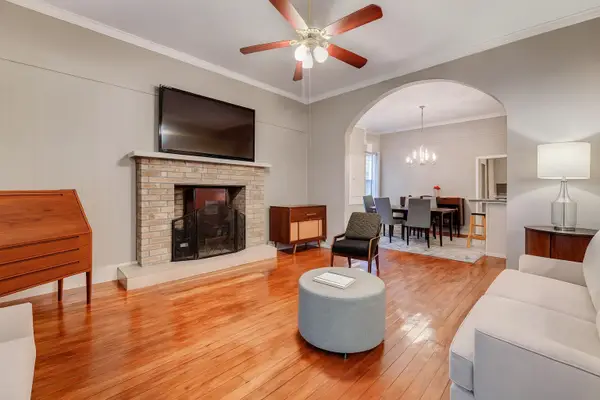 $373,500Active2 beds 2 baths1,575 sq. ft.
$373,500Active2 beds 2 baths1,575 sq. ft.3220 Marigold Street, Houston, TX 77009
MLS# 4263176Listed by: MONARCH & CO - New
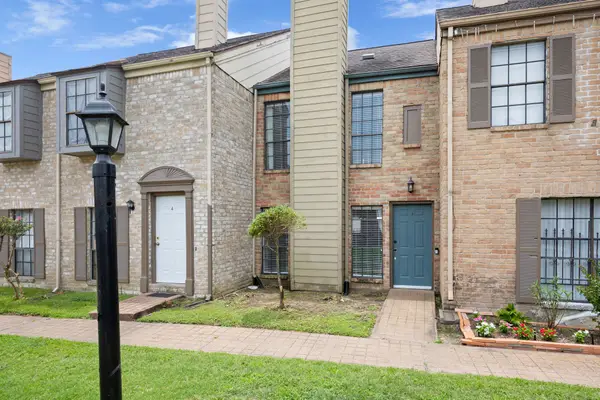 Listed by BHGRE$89,900Active1 beds 2 baths960 sq. ft.
Listed by BHGRE$89,900Active1 beds 2 baths960 sq. ft.9901 Sharpcrest Street #F3, Houston, TX 77036
MLS# 53174328Listed by: BETTER HOMES AND GARDENS REAL ESTATE GARY GREENE - MEMORIAL - Open Sat, 12 to 4pmNew
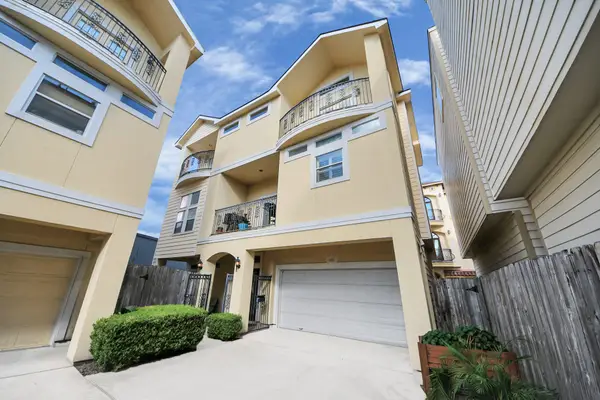 $519,999Active3 beds 4 baths2,902 sq. ft.
$519,999Active3 beds 4 baths2,902 sq. ft.2416 Bevis Street, Houston, TX 77008
MLS# 60331099Listed by: KELLER WILLIAMS MEMORIAL - Open Sun, 1 to 2pmNew
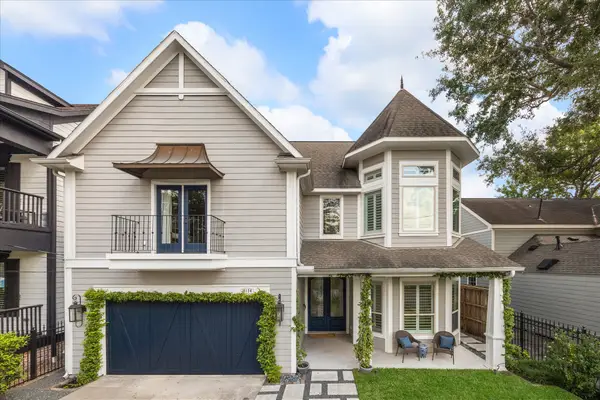 $1,475,000Active4 beds 4 baths4,094 sq. ft.
$1,475,000Active4 beds 4 baths4,094 sq. ft.2124 Gostick Street, Houston, TX 77008
MLS# 62495093Listed by: COMPASS RE TEXAS, LLC - THE HEIGHTS - New
 $575,000Active3 beds 4 baths2,680 sq. ft.
$575,000Active3 beds 4 baths2,680 sq. ft.1302 Antoine Drive #C, Houston, TX 77055
MLS# 67644791Listed by: THE REYNA GROUP
