12403 Summer Lake Ranch Drive, Houston, TX 77044
Local realty services provided by:Better Homes and Gardens Real Estate Gary Greene
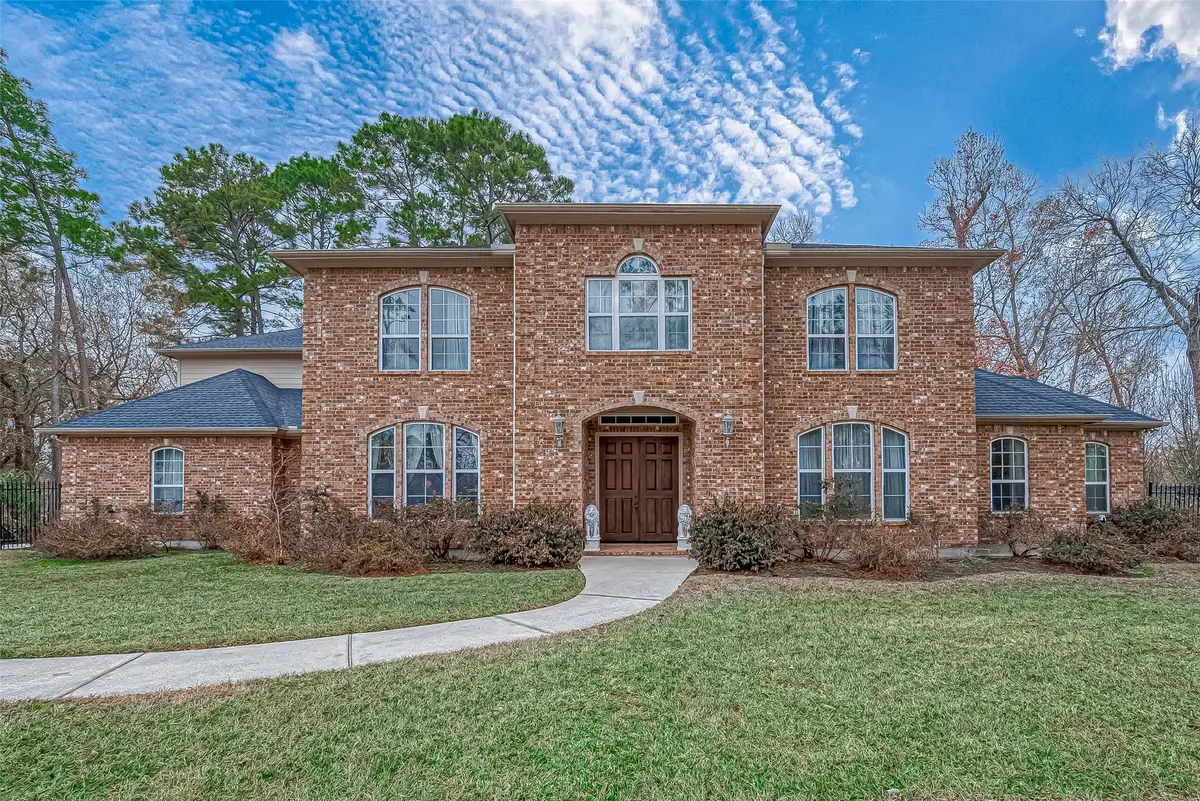


12403 Summer Lake Ranch Drive,Houston, TX 77044
$875,000
- 5 Beds
- 5 Baths
- 7,108 sq. ft.
- Single family
- Active
Listed by:jacqui narro
Office:jacqui narro realty
MLS#:8391287
Source:HARMLS
Price summary
- Price:$875,000
- Price per sq. ft.:$123.1
- Monthly HOA dues:$77.08
About this home
Expansive home on 1.2 acres featuring oversized rooms with 10 ft ceilings on both floors. Kitchen is equipped with 2 ovens, a large warming drawer, 2 dishwashers, a 10 ft island w/ gas stovetop, huge serving & breakfast bars, & butler's pantry w/ wine fridge. The primary suite provides the perfect retreat w/ a spacious sitting area, an ensuite bathroom w/ jetted tub, spa-like shower w/ dual shower heads, 2 separate vanities, private toilet room & 2 huge closets. There are 2 offices/studies, 2 half baths and a bedroom currently used as a gym on the first floor. Second floor boasts 3 oversized bedrooms complete with 2 separate Hollywood bathrooms including large linen closet in each, a very large game room with a seating/living area, an enormous theater with 4 levels of seating, and a second staircase leading to the kitchen area. Home features a park-like back yard. Notably, the foundation was raised an extra 12" when built. Some furniture is negotiable.
Contact an agent
Home facts
- Year built:2006
- Listing Id #:8391287
- Updated:August 17, 2025 at 11:35 AM
Rooms and interior
- Bedrooms:5
- Total bathrooms:5
- Full bathrooms:3
- Half bathrooms:2
- Living area:7,108 sq. ft.
Heating and cooling
- Cooling:Central Air, Electric
- Heating:Central, Gas
Structure and exterior
- Roof:Composition
- Year built:2006
- Building area:7,108 sq. ft.
- Lot area:1.2 Acres
Schools
- High school:SUMMER CREEK HIGH SCHOOL
- Middle school:AUTUMN RIDGE MIDDLE
- Elementary school:CENTENNIAL ELEMENTARY SCHOOL (HUMBLE)
Utilities
- Water:Well
- Sewer:Septic Tank
Finances and disclosures
- Price:$875,000
- Price per sq. ft.:$123.1
- Tax amount:$16,393 (2024)
New listings near 12403 Summer Lake Ranch Drive
- New
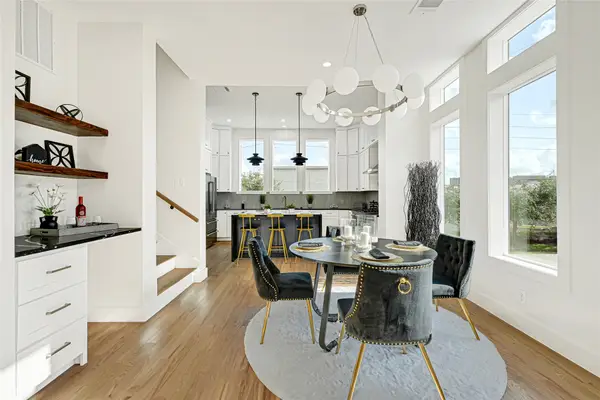 $650,000Active3 beds 4 baths2,494 sq. ft.
$650,000Active3 beds 4 baths2,494 sq. ft.5619 Val Verde Street, Houston, TX 77057
MLS# 18417173Listed by: EXP REALTY LLC - New
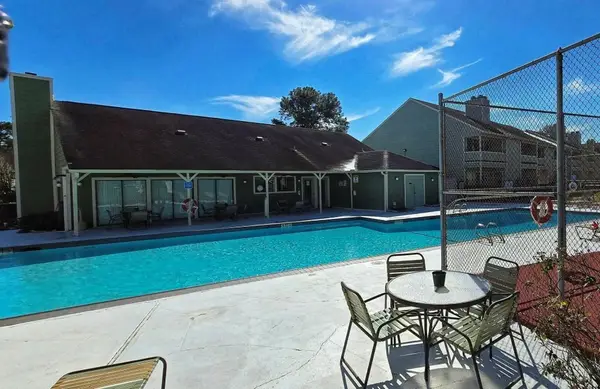 $104,800Active1 beds 1 baths989 sq. ft.
$104,800Active1 beds 1 baths989 sq. ft.14777 Wunderlich Drive #2106, Houston, TX 77069
MLS# 85738762Listed by: TEXAS SIGNATURE REALTY - New
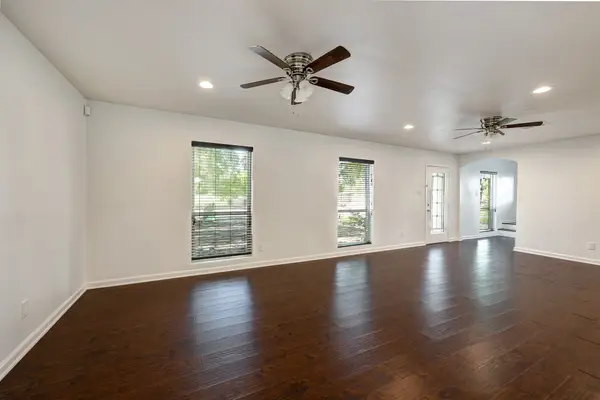 $295,000Active4 beds 3 baths2,240 sq. ft.
$295,000Active4 beds 3 baths2,240 sq. ft.5911 W West Bellfort Avenue, Houston, TX 77035
MLS# 47708753Listed by: ORCHARD BROKERAGE - New
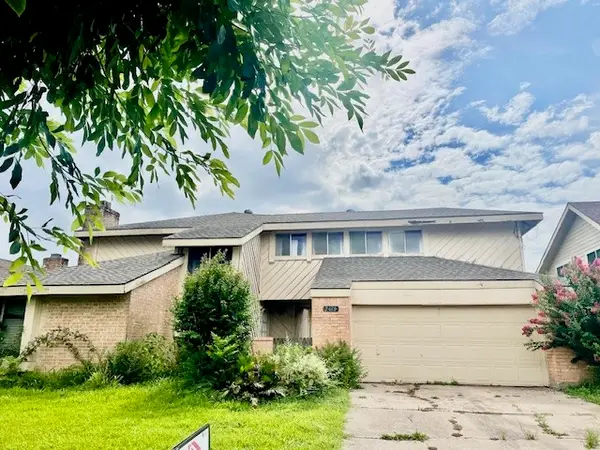 $232,000Active4 beds 3 baths2,237 sq. ft.
$232,000Active4 beds 3 baths2,237 sq. ft.7610 Timberway Lane, Houston, TX 77072
MLS# 59952032Listed by: TEXAS SIGNATURE REALTY - New
 $189,000Active3 beds 2 baths1,272 sq. ft.
$189,000Active3 beds 2 baths1,272 sq. ft.16335 Brinkwood Drive, Houston, TX 77090
MLS# 87113296Listed by: ROSS AND MARSHALL REALTY - New
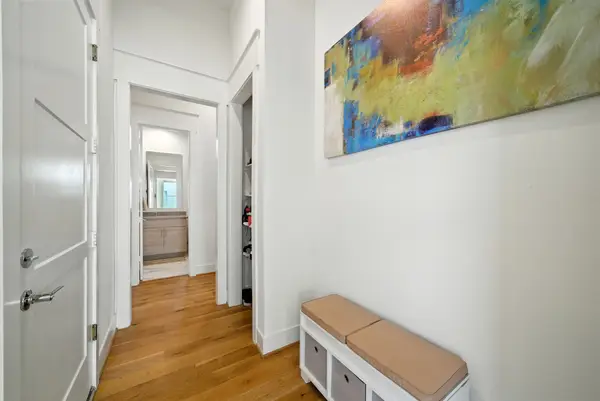 $626,000Active4 beds 3 baths2,862 sq. ft.
$626,000Active4 beds 3 baths2,862 sq. ft.3302 Cardinal Crest Lane, Houston, TX 77080
MLS# 12214804Listed by: WHITE HOUSE GLOBAL PROPERTIES - New
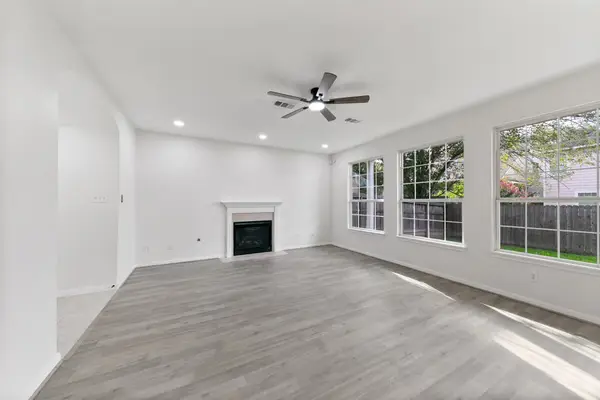 $249,000Active3 beds 3 baths1,456 sq. ft.
$249,000Active3 beds 3 baths1,456 sq. ft.4444 Victory Drive #25, Houston, TX 77088
MLS# 35073092Listed by: KELLER WILLIAMS MEMORIAL - New
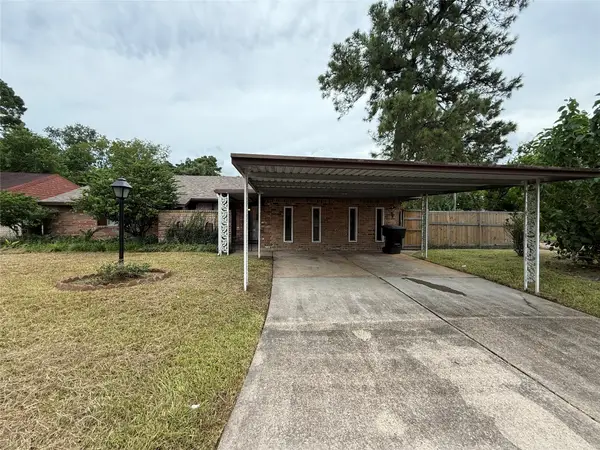 $239,995Active4 beds 3 baths1,779 sq. ft.
$239,995Active4 beds 3 baths1,779 sq. ft.6502 Leedale Street, Houston, TX 77016
MLS# 30075970Listed by: NC DEVELOPMENT GROUP INC - New
 $205,000Active1 beds 1 baths641 sq. ft.
$205,000Active1 beds 1 baths641 sq. ft.3231 Allen Parkway #6102, Houston, TX 77019
MLS# 47645797Listed by: APEX BROKERAGE, LLC - New
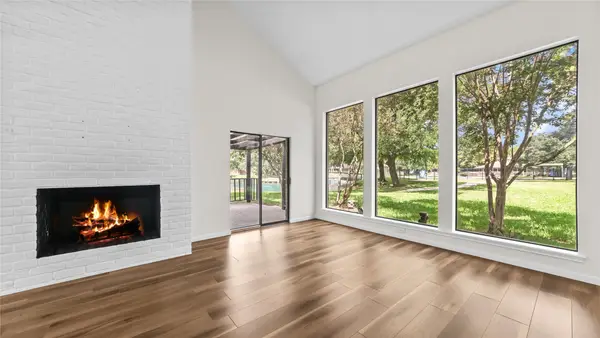 $385,000Active4 beds 3 baths3,040 sq. ft.
$385,000Active4 beds 3 baths3,040 sq. ft.175 Old Bridge Lake, Houston, TX 77069
MLS# 49420971Listed by: COLDWELL BANKER REALTY - LAKE CONROE/WILLIS
